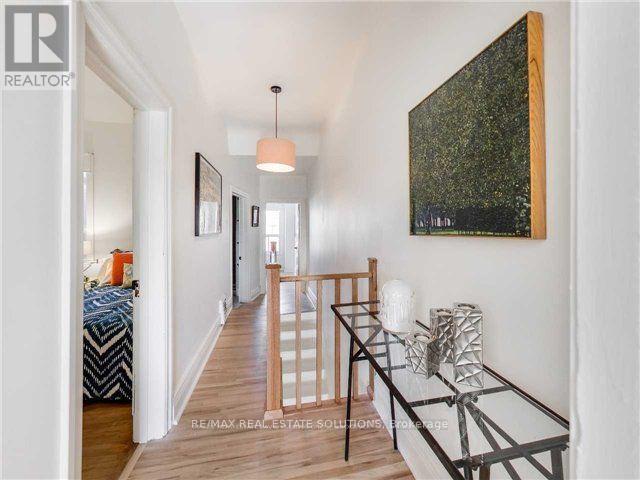273 Clinton Street Toronto, Ontario M6G 2Y7
$4,700 Monthly
Charming 3-bed, 2-bath home for rent in downtown Toronto with private parking, available for July 1st occupancy. This well-maintained home blends original character with modern updates and features a welcoming front porch, hardwood floors throughout, and high ceilings on the main floor. The open-concept living and dining areas offer a bright, inviting space, while the spacious kitchen includes a gas range, dual undermount sink, and a rear extension perfect for a breakfast nook or cozy family room. Upstairs, youll find three generously sized beds and a renovated 3-piece bath with a sleek rainforest shower. The unfinished basement offers great storage or potential for a rec room or creative studio. Enjoy outdoor living with a private wooden deck, green backyard, and legal 1-car parking off the laneway. Located just an 11-minute walk to Bathurst TTC Station, and minutes from Christie Pits, Bloor Street shops and restaurants. Walk to Koreatown, Little Italy, and everything this vibrant downtown neighbourhood has to offerthis is a rare opportunity to rent a full home in an unbeatable location. (id:60365)
Property Details
| MLS® Number | C12198228 |
| Property Type | Single Family |
| Community Name | Palmerston-Little Italy |
| AmenitiesNearBy | Hospital, Park, Public Transit, Schools |
| CommunityFeatures | Community Centre |
| Features | Lane |
| ParkingSpaceTotal | 1 |
Building
| BathroomTotal | 2 |
| BedroomsAboveGround | 3 |
| BedroomsTotal | 3 |
| Appliances | Dishwasher, Dryer, Microwave, Range, Stove, Washer, Window Coverings, Refrigerator |
| BasementDevelopment | Unfinished |
| BasementType | N/a (unfinished) |
| ConstructionStyleAttachment | Attached |
| CoolingType | Central Air Conditioning |
| ExteriorFinish | Brick |
| FlooringType | Tile, Wood, Marble |
| FoundationType | Brick |
| HalfBathTotal | 1 |
| HeatingFuel | Natural Gas |
| HeatingType | Forced Air |
| StoriesTotal | 2 |
| SizeInterior | 1100 - 1500 Sqft |
| Type | Row / Townhouse |
| UtilityWater | Municipal Water |
Parking
| No Garage |
Land
| Acreage | No |
| FenceType | Fenced Yard |
| LandAmenities | Hospital, Park, Public Transit, Schools |
| Sewer | Sanitary Sewer |
Rooms
| Level | Type | Length | Width | Dimensions |
|---|---|---|---|---|
| Second Level | Primary Bedroom | 3.8 m | 4.5 m | 3.8 m x 4.5 m |
| Second Level | Bedroom 2 | 2.3 m | 3.2 m | 2.3 m x 3.2 m |
| Second Level | Bedroom 3 | 3 m | 2.2 m | 3 m x 2.2 m |
| Second Level | Bathroom | 2.2 m | 3 m | 2.2 m x 3 m |
| Main Level | Foyer | 1.2 m | 1.9 m | 1.2 m x 1.9 m |
| Main Level | Living Room | 2.7 m | 3.8 m | 2.7 m x 3.8 m |
| Main Level | Dining Room | 3 m | 4.2 m | 3 m x 4.2 m |
| Main Level | Kitchen | 3 m | 5 m | 3 m x 5 m |
| Main Level | Family Room | 3 m | 2 m | 3 m x 2 m |
Tim Yew
Broker of Record
45 Harbour St Unit A
Toronto, Ontario M5J 2G4


















