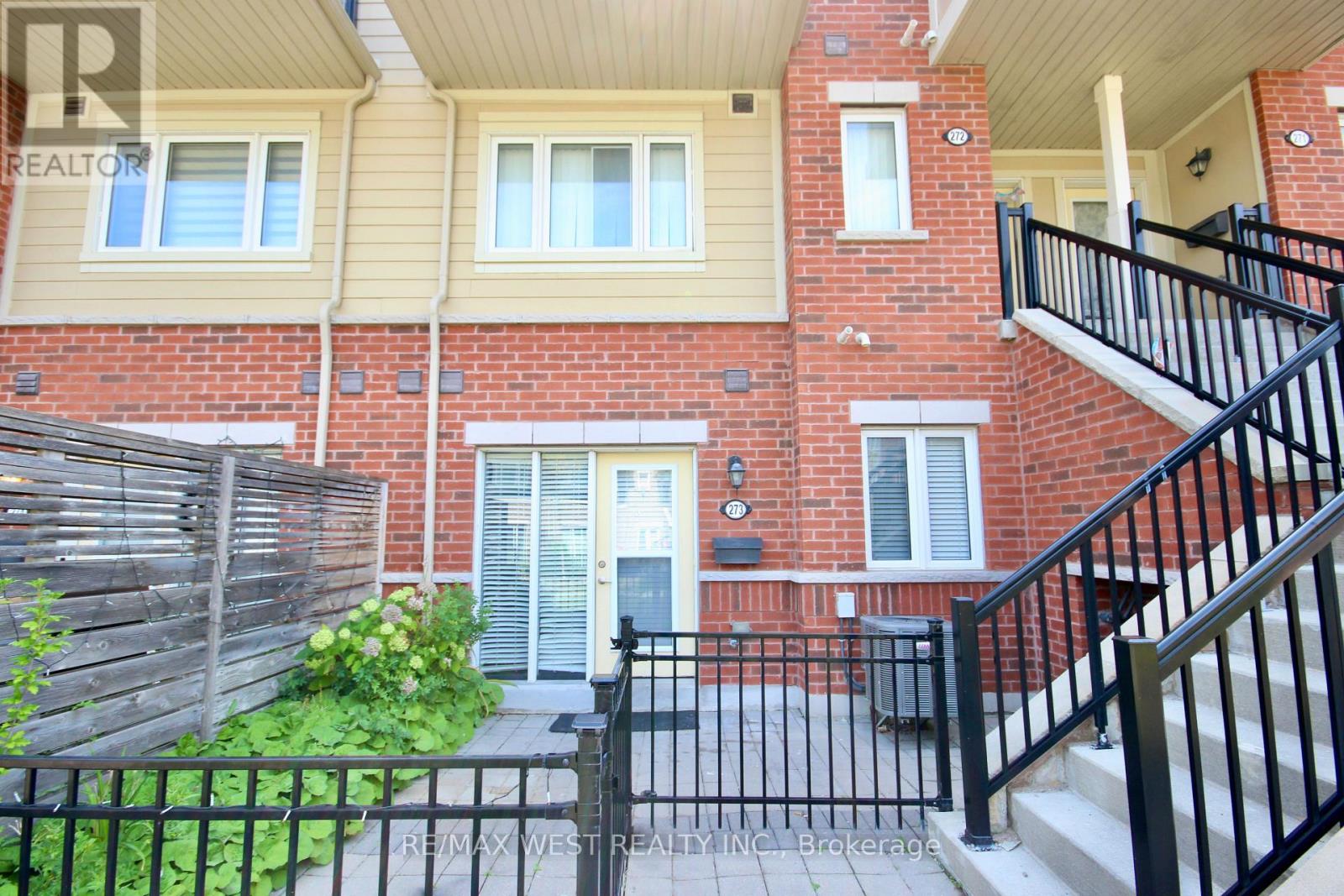273 - 250 Sunny Meadow Boulevard Brampton, Ontario L6R 3Y6
$520,000Maintenance, Common Area Maintenance, Insurance, Water, Parking
$284.13 Monthly
Maintenance, Common Area Maintenance, Insurance, Water, Parking
$284.13 MonthlyWelcome to this beautifully maintained 1-bedroom, 1-bathroom ground-level stacked townhouse in Brampton's sought-after Sandringham-Wellington neighbourhood. Featuring an open-concept layout, no carpet, and close to 530 sq ft of living space, this home is ideal for first-time buyers, investors, or anyone looking to downsize. The spacious kitchen includes upgraded quartz countertops, an over-the-range microwave, and an undermount sink for a sleek, modern look. You'll also appreciate the upgraded lighting throughout, adding warmth and style to every room. Enjoy a large 4-piece washroom and a convenient walk-out front entrance with no stairs. Located across from a park and close to Trinity Mall, schools, transit, hospital, and Highway 410, this well-managed complex offers low-maintenance living in a prime location. (id:60365)
Property Details
| MLS® Number | W12339220 |
| Property Type | Single Family |
| Community Name | Sandringham-Wellington |
| AmenitiesNearBy | Hospital, Park, Place Of Worship, Public Transit |
| CommunityFeatures | Pet Restrictions |
| Features | Carpet Free |
| ParkingSpaceTotal | 2 |
Building
| BathroomTotal | 1 |
| BedroomsAboveGround | 1 |
| BedroomsTotal | 1 |
| Appliances | Dishwasher, Dryer, Stove, Washer, Window Coverings, Refrigerator |
| CoolingType | Central Air Conditioning |
| ExteriorFinish | Brick |
| FlooringType | Laminate, Ceramic |
| FoundationType | Concrete |
| HeatingFuel | Natural Gas |
| HeatingType | Forced Air |
| SizeInterior | 500 - 599 Sqft |
| Type | Row / Townhouse |
Parking
| No Garage |
Land
| Acreage | No |
| LandAmenities | Hospital, Park, Place Of Worship, Public Transit |
Rooms
| Level | Type | Length | Width | Dimensions |
|---|---|---|---|---|
| Flat | Living Room | 4.3 m | 3.2 m | 4.3 m x 3.2 m |
| Flat | Kitchen | 3.3 m | 2.2 m | 3.3 m x 2.2 m |
| Flat | Primary Bedroom | 2.8 m | 3 m | 2.8 m x 3 m |
Anjie Brijpaul
Broker
96 Rexdale Blvd.
Toronto, Ontario M9W 1N7
Jainarine (Jay) Brijpaul
Broker
96 Rexdale Blvd.
Toronto, Ontario M9W 1N7
















