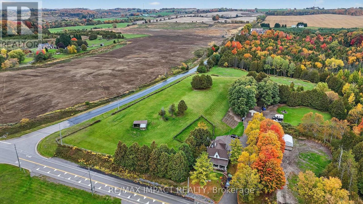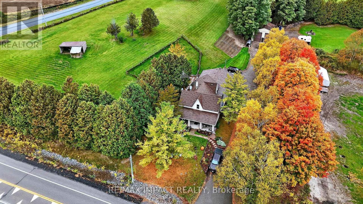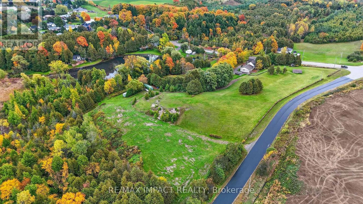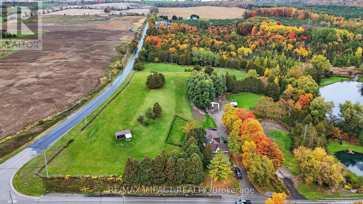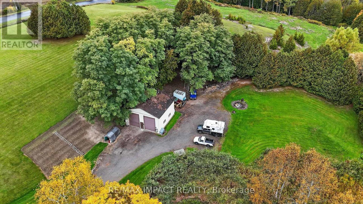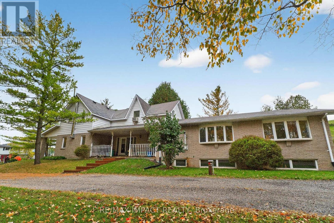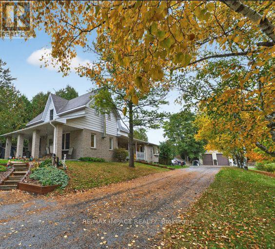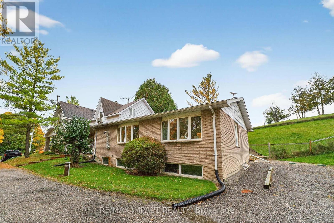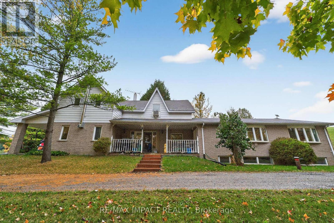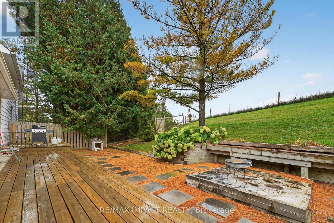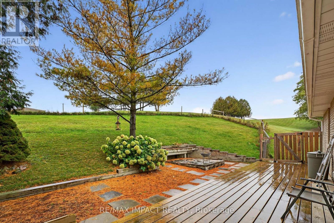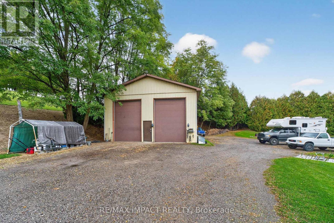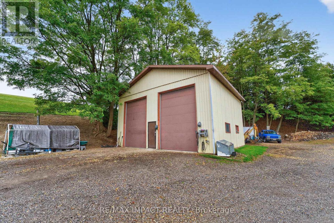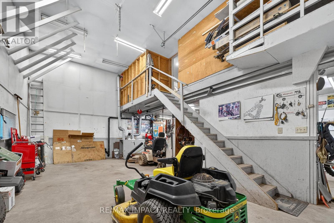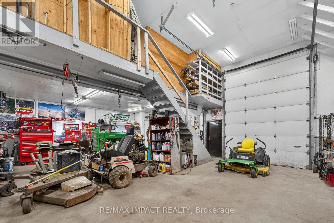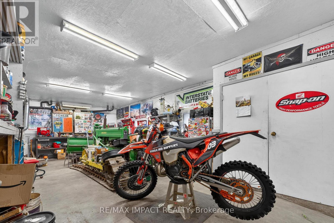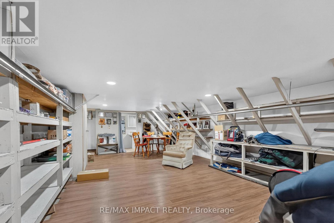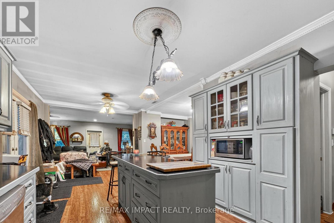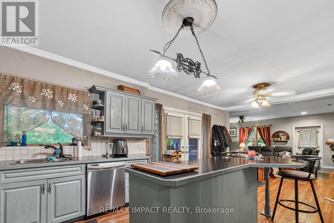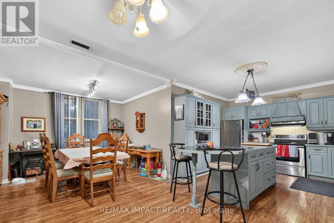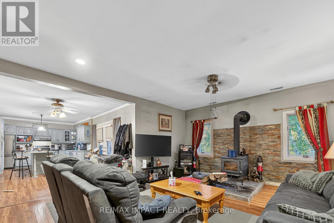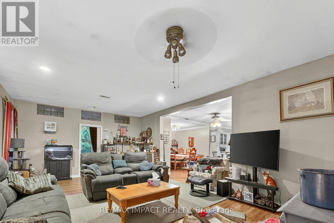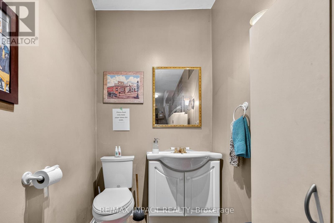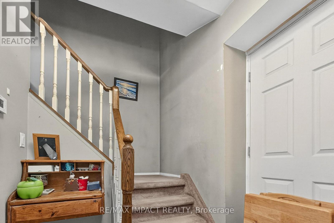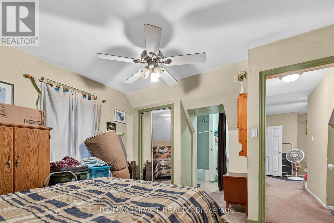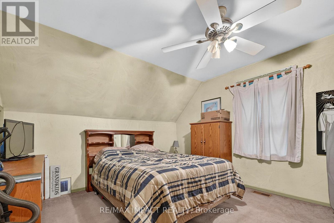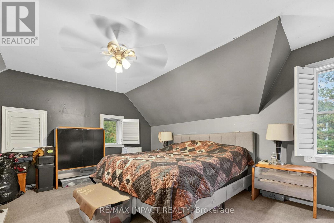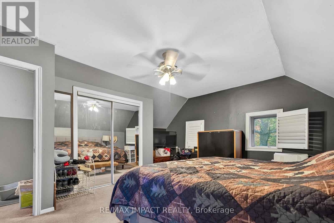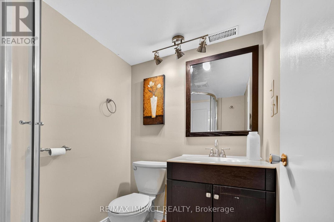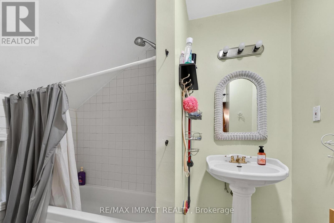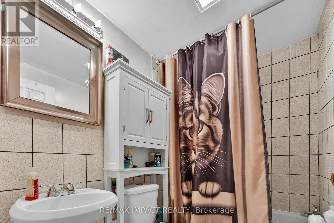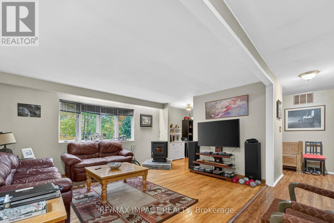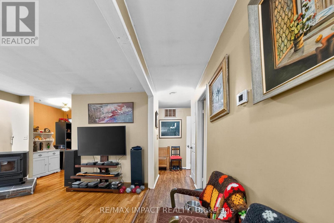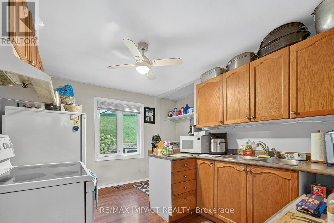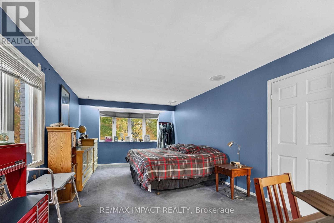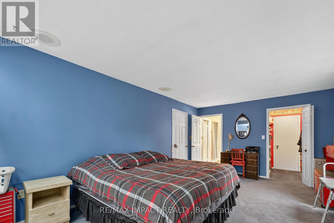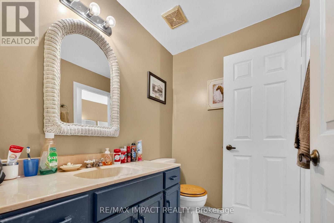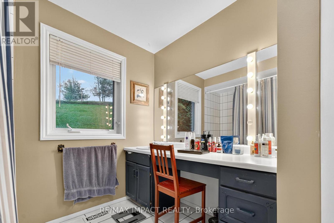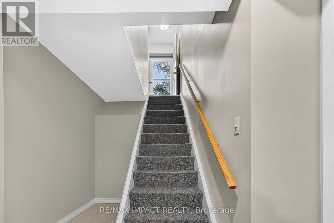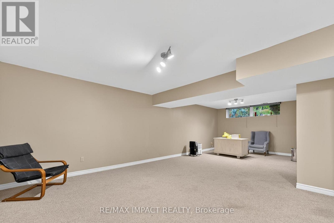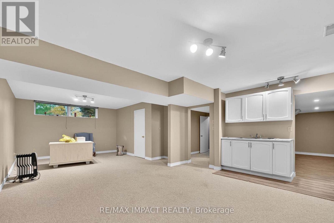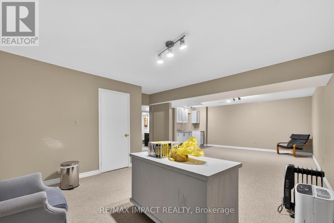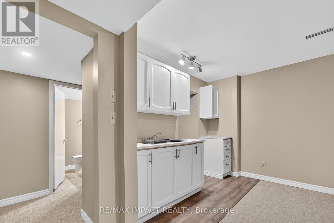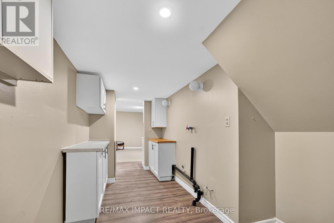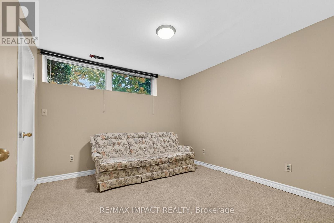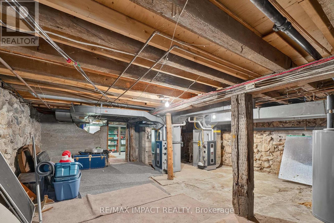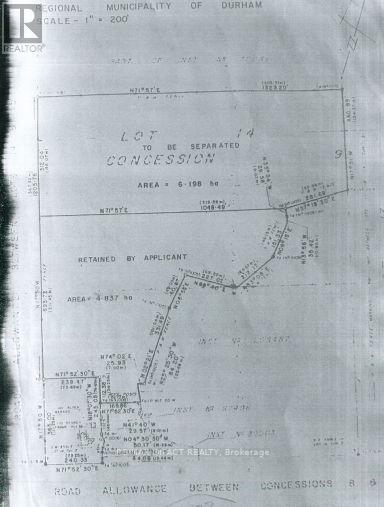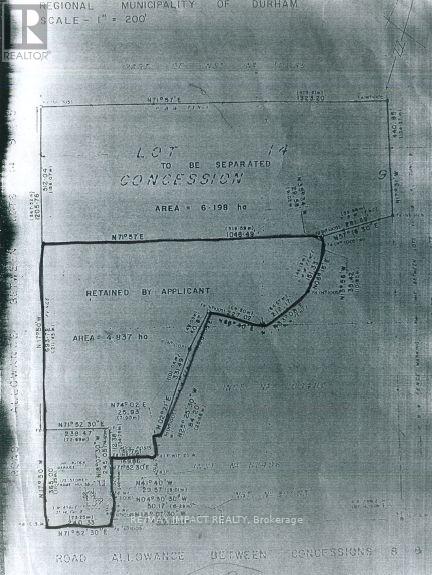272 Raglan Road W Oshawa, Ontario L1H 0N3
$1,249,000
Picturesque, Peaceful, Country Living just minutes from the 407. This Spacious two-story home sits on 13.67 Scenic Acres. Set Back from the road surrounded by mature trees. Owner currently rents the front 3 bedroom section of the house for $1,750/per month, tenant would like to stay, vacant possession is possible. Large primary rooms, one pellet stove, one wood stove. Have your in-laws live in the open concept 1 bedroom lower level area with separate entrance, property enjoys large open space with lean to shed where horses have resided. Workshop, metal sided, 31x30', fully insulated, heated, hydro, water. Loft on upper right side, two 10x14' overhead doors, ample parking, & access from both roads. Property has large areas of manicured lawns. Included; 2 propane furnaces 2021, two electric water heaters 2021, two air conditioner units 2021, fenced in dog run. Home roof is 2014. (id:60365)
Property Details
| MLS® Number | E12497458 |
| Property Type | Single Family |
| Community Name | Rural Oshawa |
| Features | Irregular Lot Size, In-law Suite |
| ParkingSpaceTotal | 14 |
Building
| BathroomTotal | 4 |
| BedroomsAboveGround | 5 |
| BedroomsBelowGround | 1 |
| BedroomsTotal | 6 |
| Amenities | Separate Heating Controls, Separate Electricity Meters |
| Appliances | Water Heater, Dishwasher, Two Stoves, Two Refrigerators |
| BasementFeatures | Separate Entrance |
| BasementType | N/a |
| ConstructionStyleAttachment | Detached |
| CoolingType | Central Air Conditioning |
| ExteriorFinish | Aluminum Siding, Brick |
| FireplacePresent | Yes |
| FireplaceType | Woodstove |
| FlooringType | Hardwood, Carpeted |
| FoundationType | Stone, Block |
| HalfBathTotal | 1 |
| HeatingFuel | Propane |
| HeatingType | Forced Air |
| StoriesTotal | 2 |
| SizeInterior | 3000 - 3500 Sqft |
| Type | House |
| UtilityWater | Drilled Well |
Parking
| Detached Garage | |
| Garage |
Land
| Acreage | Yes |
| Sewer | Septic System |
| SizeDepth | 1058 Ft ,8 In |
| SizeFrontage | 240 Ft ,3 In |
| SizeIrregular | 240.3 X 1058.7 Ft |
| SizeTotalText | 240.3 X 1058.7 Ft|10 - 24.99 Acres |
Rooms
| Level | Type | Length | Width | Dimensions |
|---|---|---|---|---|
| Second Level | Bedroom | 4.2 m | 3.6 m | 4.2 m x 3.6 m |
| Second Level | Bedroom | 3.9 m | 3.6 m | 3.9 m x 3.6 m |
| Basement | Kitchen | 4.5 m | 4.2 m | 4.5 m x 4.2 m |
| Basement | Bedroom | 3.1 m | 3.1 m | 3.1 m x 3.1 m |
| Basement | Living Room | 4.2 m | 4.2 m | 4.2 m x 4.2 m |
| Main Level | Living Room | 7.3 m | 4.5 m | 7.3 m x 4.5 m |
| Main Level | Dining Room | 3.2 m | 3 m | 3.2 m x 3 m |
| Main Level | Kitchen | 4.5 m | 3.6 m | 4.5 m x 3.6 m |
| Main Level | Primary Bedroom | 4.8 m | 3.9 m | 4.8 m x 3.9 m |
| Main Level | Living Room | 4.8 m | 6 m | 4.8 m x 6 m |
| Main Level | Kitchen | 3.6 m | 2.7 m | 3.6 m x 2.7 m |
| Main Level | Bedroom | 5.7 m | 3.6 m | 5.7 m x 3.6 m |
Utilities
| Electricity | Installed |
https://www.realtor.ca/real-estate/29066473/272-raglan-road-w-oshawa-rural-oshawa
Douglas J Harrison
Salesperson
1413 King St E #1
Courtice, Ontario L1E 2J6

