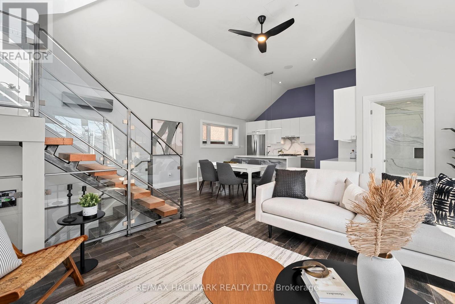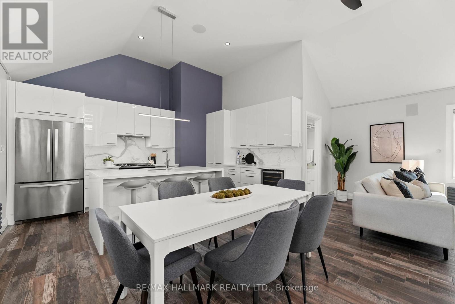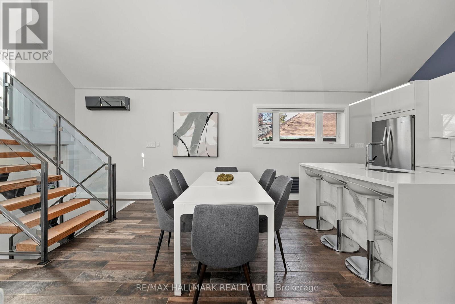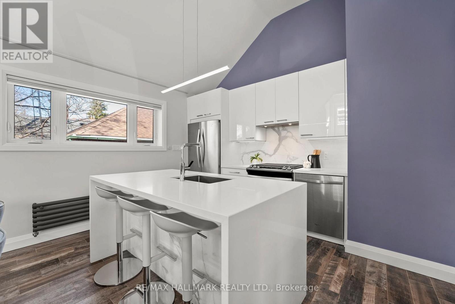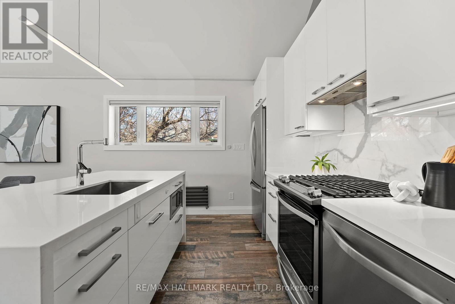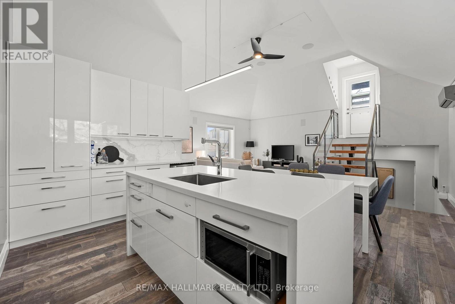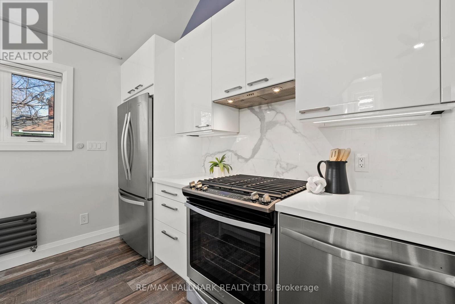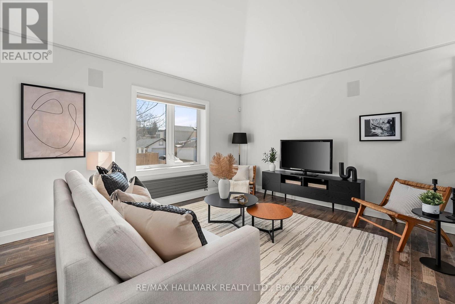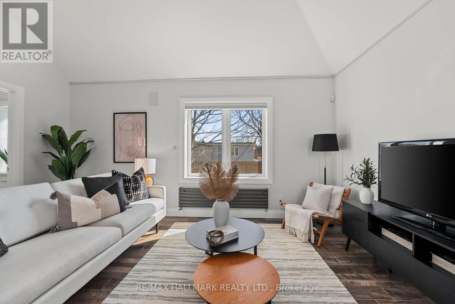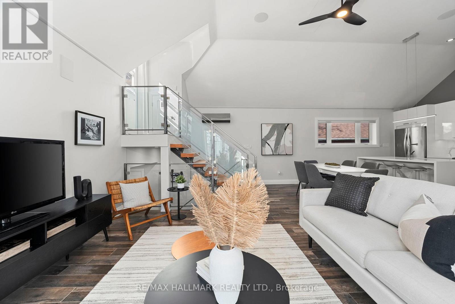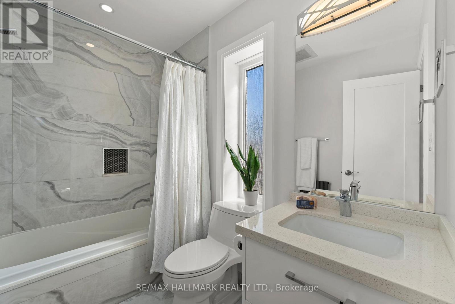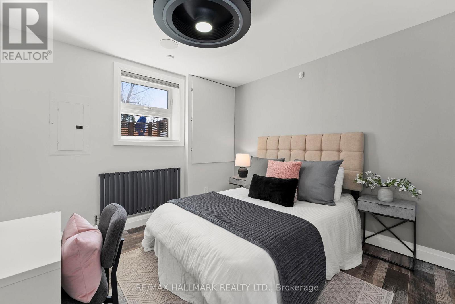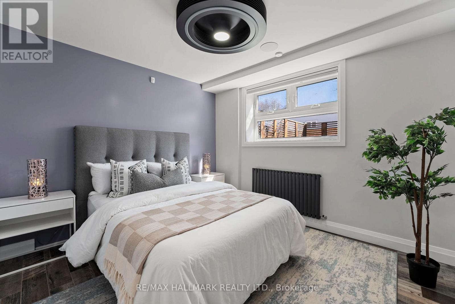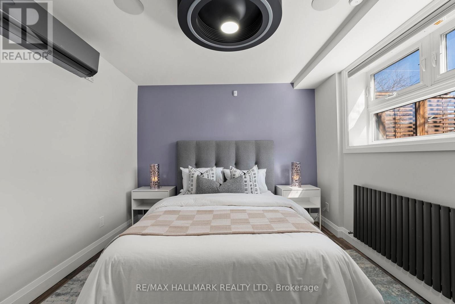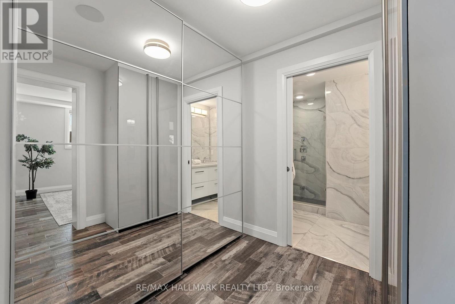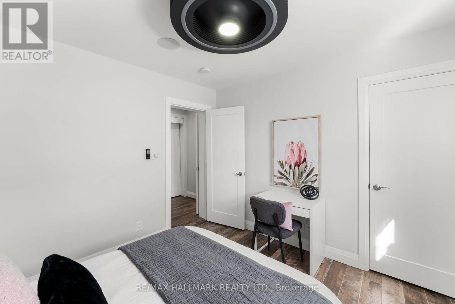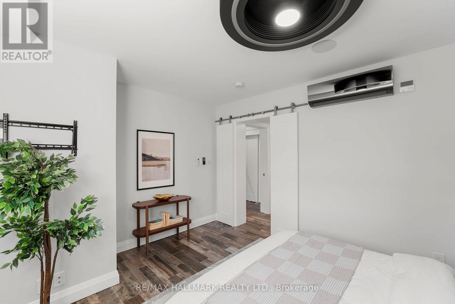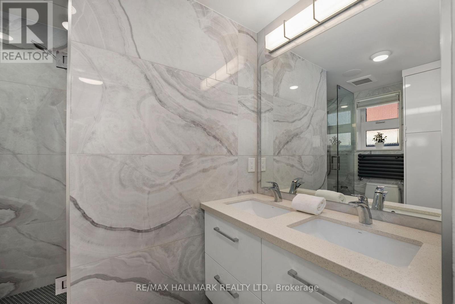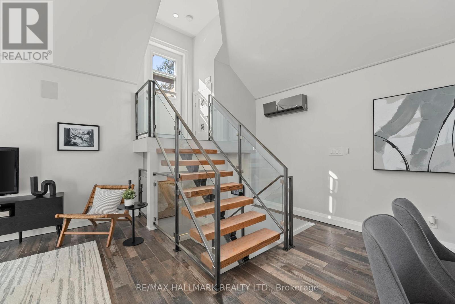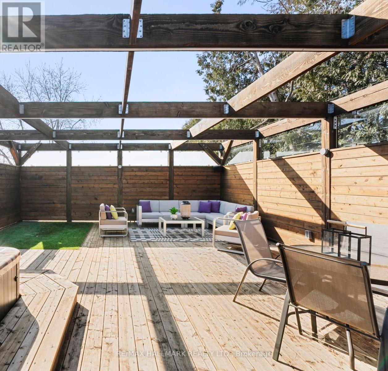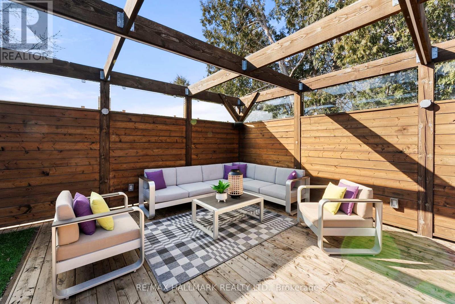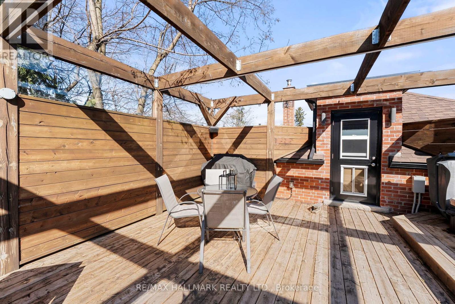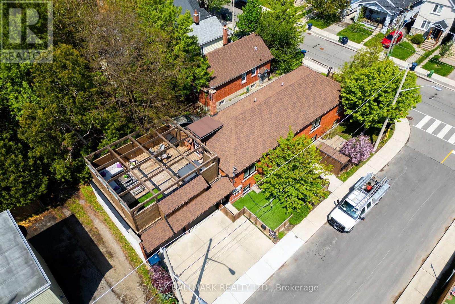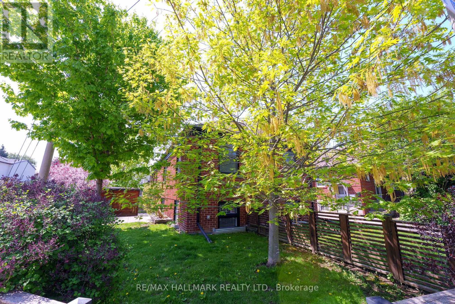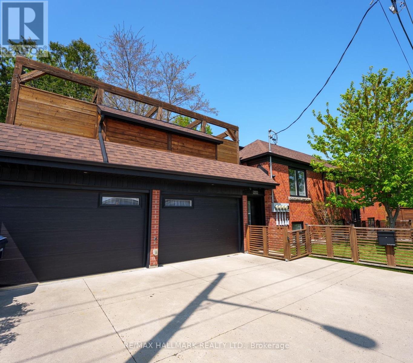272 King Edward Avenue Toronto, Ontario M4C 0A8
$3,700 Monthly
2 bedroom, 2 bathroom, 2 level home with huge rooftop terrace. 1 surface level parking spot. Enjoy the highest level of quality workmanship throughout. Remarkable blend of modern design & luxurious features. High-end faux wood ceramic tile flooring throughout that is extremely durable. Vaulted ceilings, open concept kitchen with sleek white lacquer cabinets, undermounted lighting & beautiful backsplash. Oversized island with built in microwave & ample storage. 2 spacious bedrooms. Primary includes a large walk in closet. Custom single stringer staircase leads to a gorgeous rooftop terrace with large storage cabinets. 4 piece ensuite with double sinks & oversized glass shower enclosure. LED lighting system throughout & built in HEOS wired sound system. Located near the Danforth and everything it has to offer, including great restaurants and shops! Conveniently located near TTC. Additional free parking on street in front of home available. (id:60365)
Property Details
| MLS® Number | E12518898 |
| Property Type | Multi-family |
| Community Name | Woodbine-Lumsden |
| CommunicationType | High Speed Internet |
| ParkingSpaceTotal | 1 |
Building
| BathroomTotal | 2 |
| BedroomsAboveGround | 2 |
| BedroomsTotal | 2 |
| BasementType | None |
| CoolingType | Wall Unit |
| ExteriorFinish | Brick |
| FoundationType | Concrete |
| HeatingFuel | Natural Gas |
| HeatingType | Radiant Heat |
| StoriesTotal | 2 |
| SizeInterior | 1100 - 1500 Sqft |
| Type | Other |
| UtilityWater | Municipal Water |
Parking
| No Garage |
Land
| Acreage | No |
| Sewer | Sanitary Sewer |
| SizeDepth | 37 Ft ,9 In |
| SizeFrontage | 100 Ft ,8 In |
| SizeIrregular | 100.7 X 37.8 Ft |
| SizeTotalText | 100.7 X 37.8 Ft |
Rooms
| Level | Type | Length | Width | Dimensions |
|---|---|---|---|---|
| Main Level | Primary Bedroom | 4.19 m | 3.48 m | 4.19 m x 3.48 m |
| Main Level | Bedroom | 3.25 m | 3.48 m | 3.25 m x 3.48 m |
| Main Level | Bathroom | 2.26 m | 2.66 m | 2.26 m x 2.66 m |
| Upper Level | Living Room | 4.92 m | 3.79 m | 4.92 m x 3.79 m |
| Upper Level | Dining Room | 4.17 m | 2.45 m | 4.17 m x 2.45 m |
| Upper Level | Kitchen | 3.36 m | 4.56 m | 3.36 m x 4.56 m |
| Upper Level | Bathroom | 2.54 m | 1.58 m | 2.54 m x 1.58 m |
Matthew Casselman
Salesperson
785 Queen St East
Toronto, Ontario M4M 1H5
Benjamin Ferguson
Salesperson
785 Queen St East
Toronto, Ontario M4M 1H5
Pavel Shaganenko
Salesperson
785 Queen St East
Toronto, Ontario M4M 1H5

