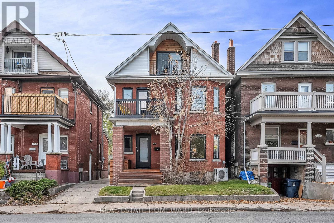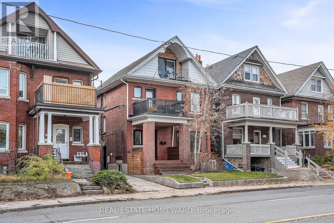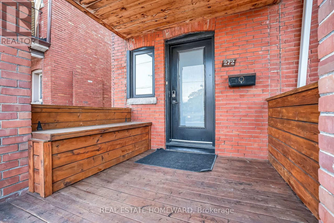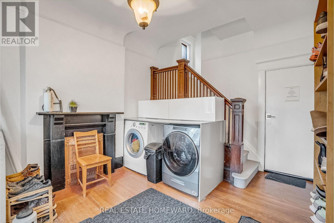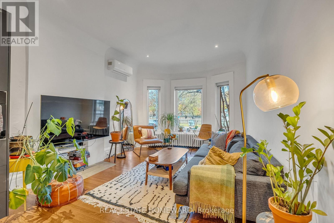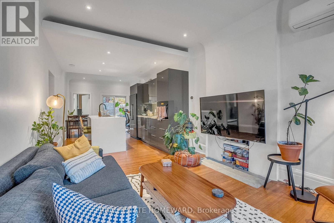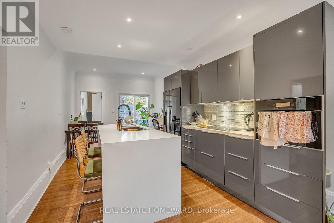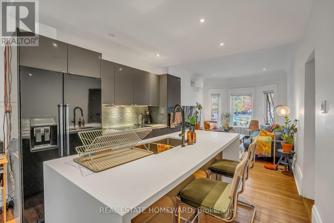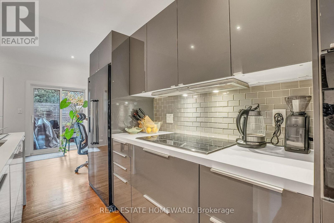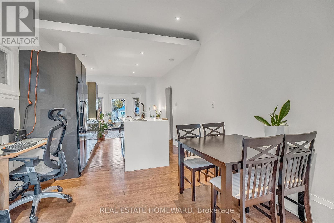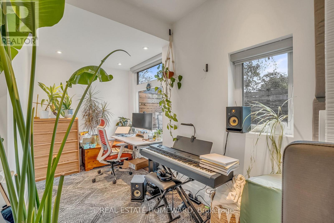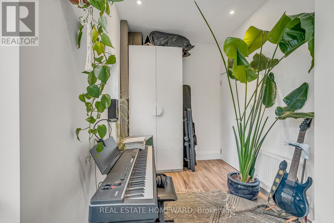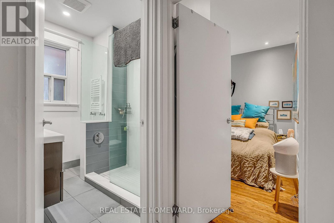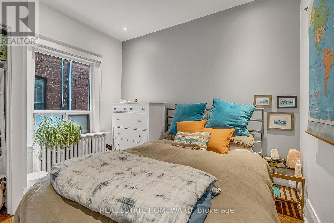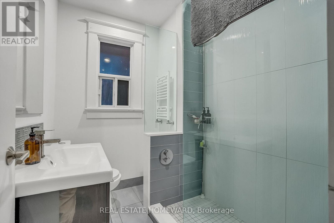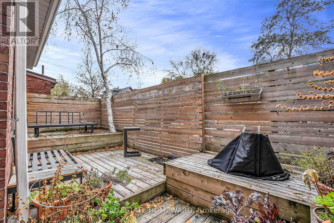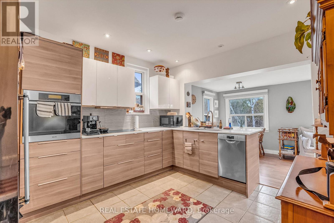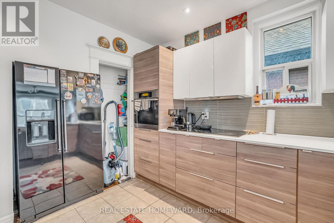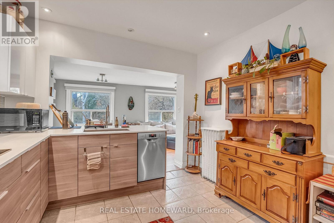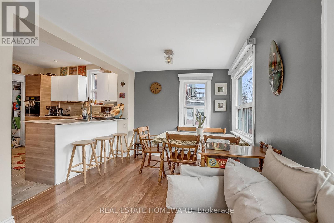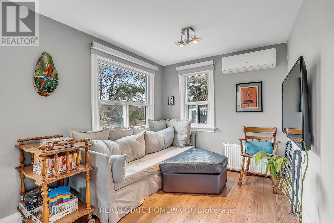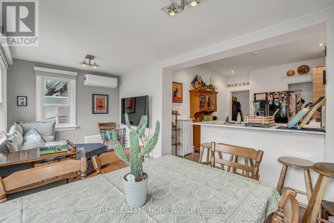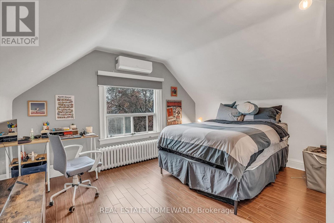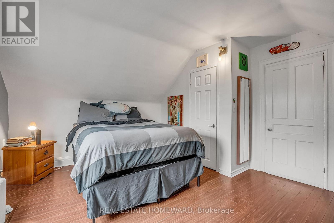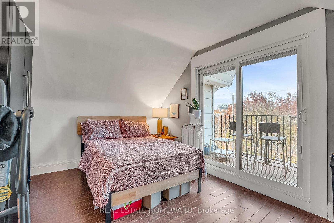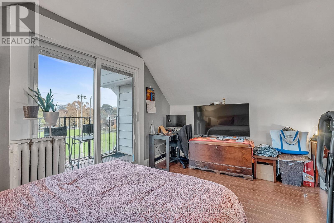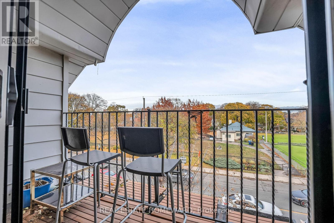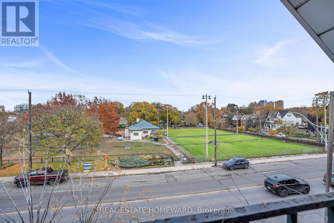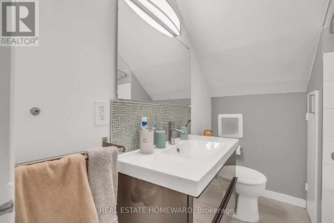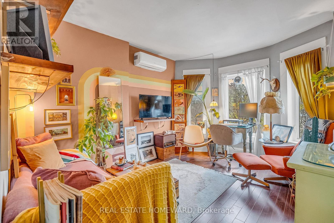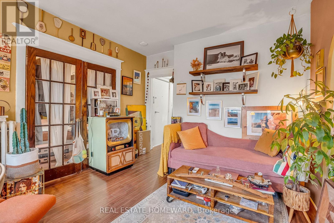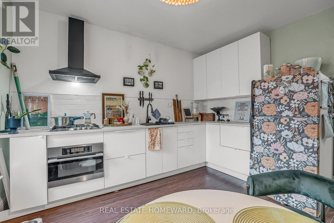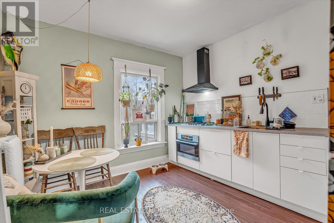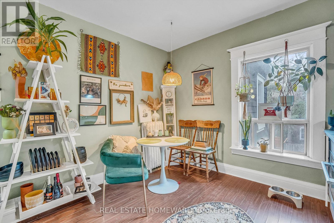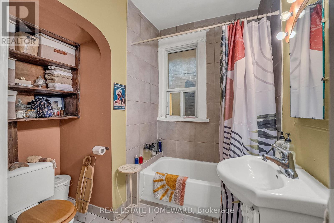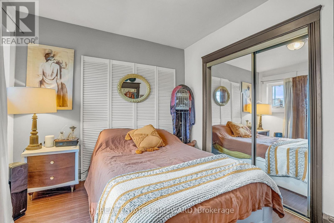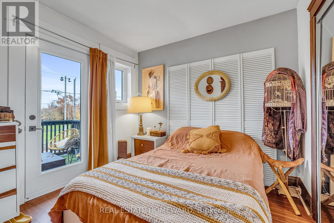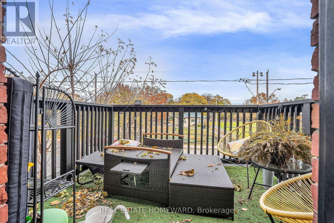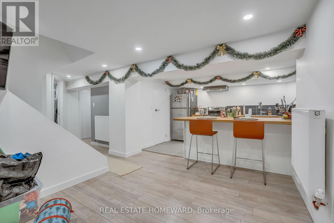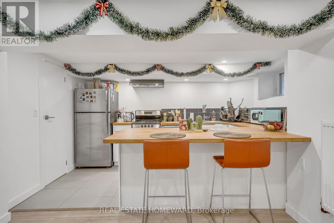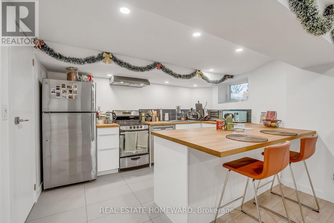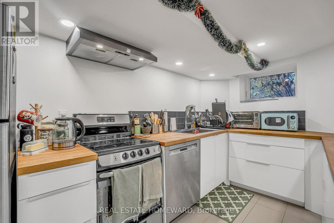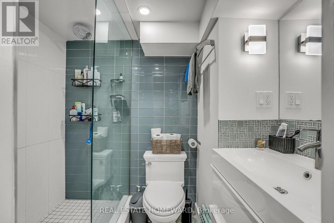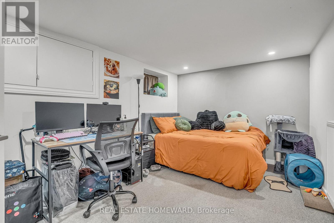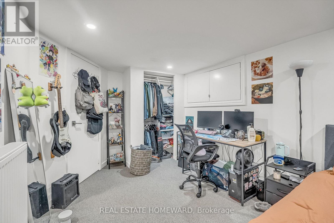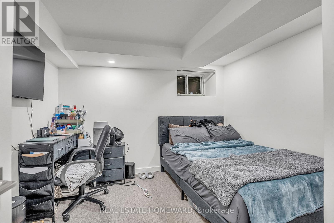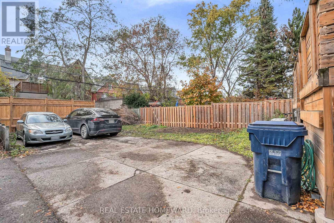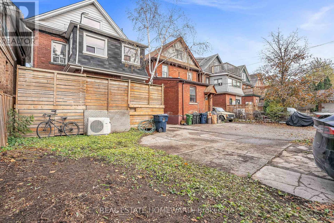272 Keele Street Toronto, Ontario M6P 2K4
$1,998,000
Discover 272 Keele Street - a beautifully updated, detached multi-unit home perfectly positioned across from the park and steps to everything you love about the west end.Whether you're looking to invest or move in and rent out, this is a property that checks every box. Four thoughtfully designed units are already home to fantastic AAA tenants, offering peace of mind and effortless income from day one. Here, every detail has been considered: modern kitchens, stylish washrooms, pot lights, updated flooring, large front foyer with shared laundry, under the deck storage, secure bike storage, and a tidy garbage/recycling setup that keeps the exterior looking sharp. Plus, parking for up to four vehicles - a rare luxury in the city.With The Junction's cafés, shops and restaurants minutes from your door, and easy access to the Keele Subway Station, High Park, Bloor West Village and Roncesvalles - this location is truly the best of urban living.A rare opportunity in one of Toronto's most vibrant neighbourhoods - where convenience, community and lifestyle come together. Financials available upon request. (id:60365)
Property Details
| MLS® Number | W12554552 |
| Property Type | Single Family |
| Community Name | Junction Area |
| ParkingSpaceTotal | 4 |
Building
| BathroomTotal | 4 |
| BedroomsAboveGround | 5 |
| BedroomsBelowGround | 2 |
| BedroomsTotal | 7 |
| Appliances | Blinds, Cooktop, Dishwasher, Dryer, Hood Fan, Water Heater, Oven, Stove, Washer, Refrigerator |
| BasementDevelopment | Finished |
| BasementFeatures | Separate Entrance |
| BasementType | N/a, N/a (finished) |
| ConstructionStyleAttachment | Detached |
| CoolingType | Wall Unit |
| ExteriorFinish | Brick |
| FoundationType | Unknown |
| StoriesTotal | 3 |
| SizeInterior | 2000 - 2500 Sqft |
| Type | House |
| UtilityWater | Municipal Water |
Parking
| No Garage |
Land
| Acreage | No |
| Sewer | Sanitary Sewer |
| SizeDepth | 115 Ft |
| SizeFrontage | 30 Ft |
| SizeIrregular | 30 X 115 Ft |
| SizeTotalText | 30 X 115 Ft |
Rooms
| Level | Type | Length | Width | Dimensions |
|---|---|---|---|---|
| Second Level | Living Room | 4.08 m | 3.1 m | 4.08 m x 3.1 m |
| Second Level | Kitchen | 3.34 m | 3.1 m | 3.34 m x 3.1 m |
| Second Level | Bedroom | 3.88 m | 3.24 m | 3.88 m x 3.24 m |
| Second Level | Living Room | 2.52 m | 2.25 m | 2.52 m x 2.25 m |
| Second Level | Dining Room | 2.52 m | 2.25 m | 2.52 m x 2.25 m |
| Second Level | Kitchen | 3.74 m | 3.24 m | 3.74 m x 3.24 m |
| Third Level | Bedroom | 3.26 m | 3.81 m | 3.26 m x 3.81 m |
| Third Level | Bedroom | 3.69 m | 3.81 m | 3.69 m x 3.81 m |
| Basement | Living Room | 2.66 m | 3.42 m | 2.66 m x 3.42 m |
| Basement | Kitchen | 3.75 m | 2.73 m | 3.75 m x 2.73 m |
| Basement | Bedroom | 4.12 m | 2.86 m | 4.12 m x 2.86 m |
| Basement | Bedroom | 2.58 m | 2.81 m | 2.58 m x 2.81 m |
| Main Level | Foyer | 5.01 m | 3.59 m | 5.01 m x 3.59 m |
| Main Level | Living Room | 4.71 m | 3.09 m | 4.71 m x 3.09 m |
| Main Level | Dining Room | 2.8 m | 3.09 m | 2.8 m x 3.09 m |
| Main Level | Kitchen | 2.61 m | 3.09 m | 2.61 m x 3.09 m |
| Main Level | Bedroom | 2.47 m | 4.51 m | 2.47 m x 4.51 m |
| Main Level | Bedroom | 4 m | 3.25 m | 4 m x 3.25 m |
https://www.realtor.ca/real-estate/29113926/272-keele-street-toronto-junction-area-junction-area
Amanda Macnaughton
Salesperson
1858 Queen Street E.
Toronto, Ontario M4L 1H1

