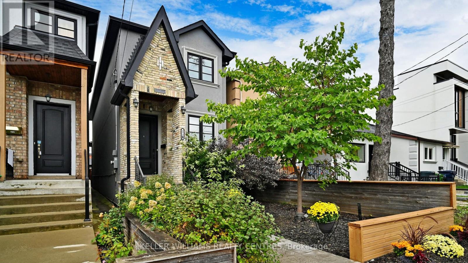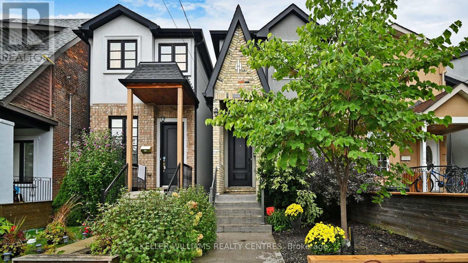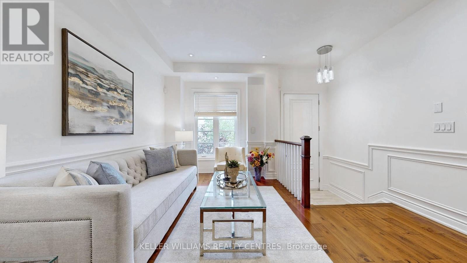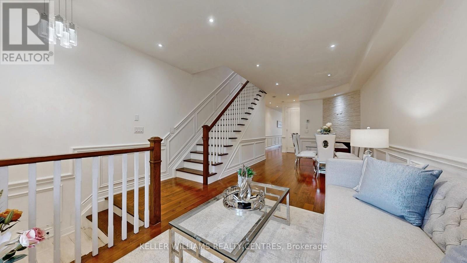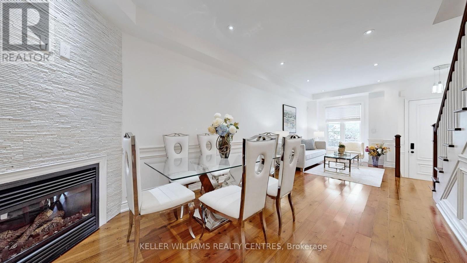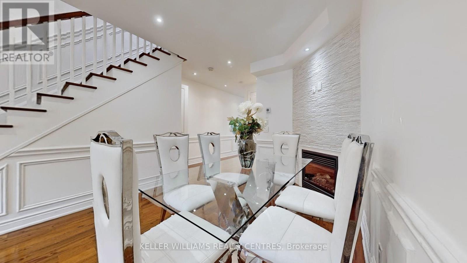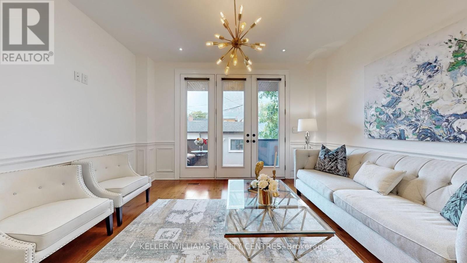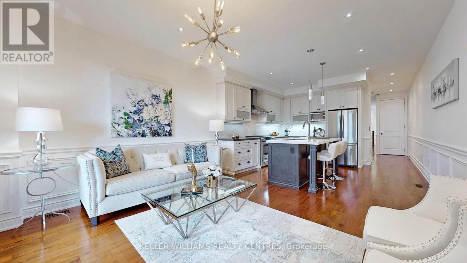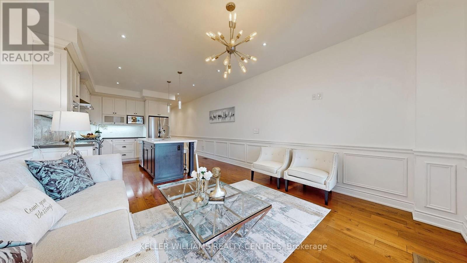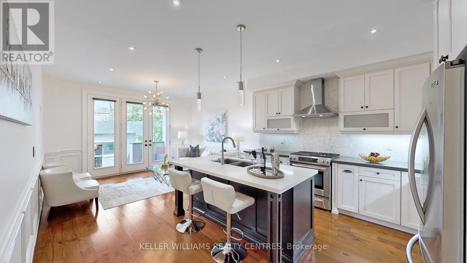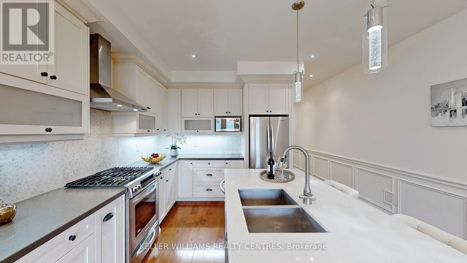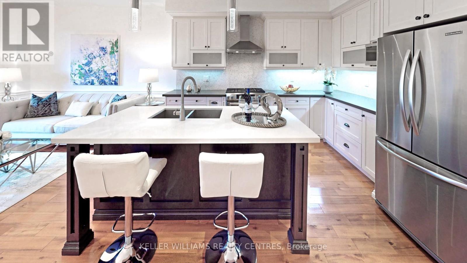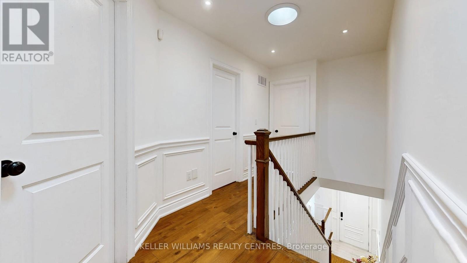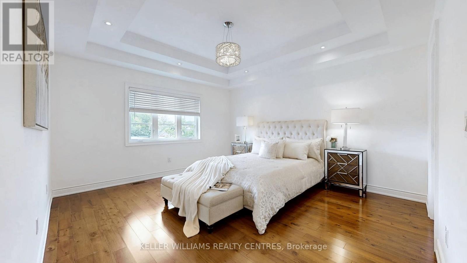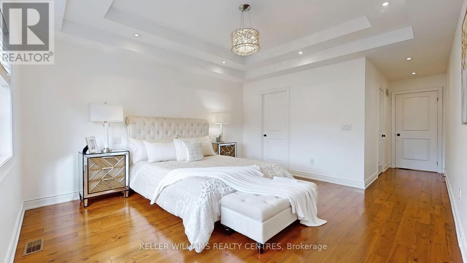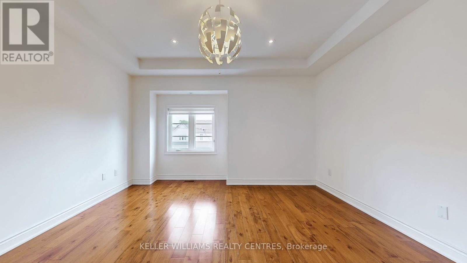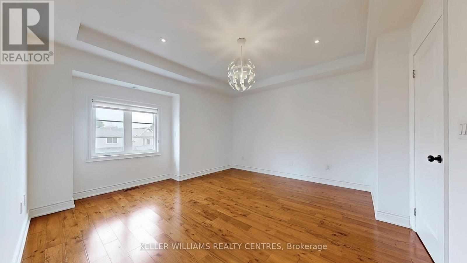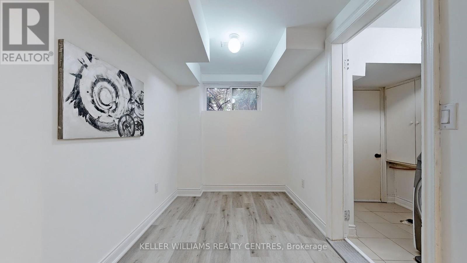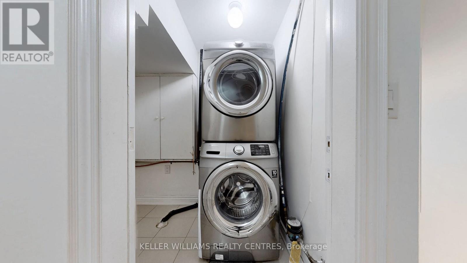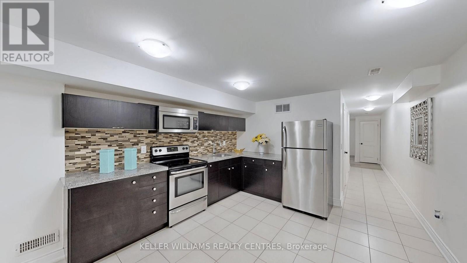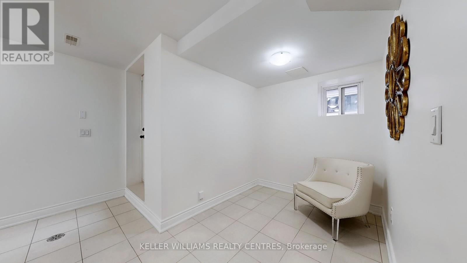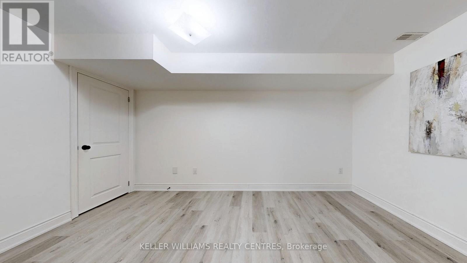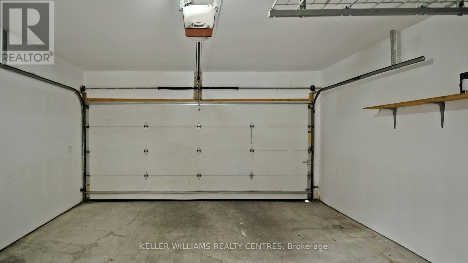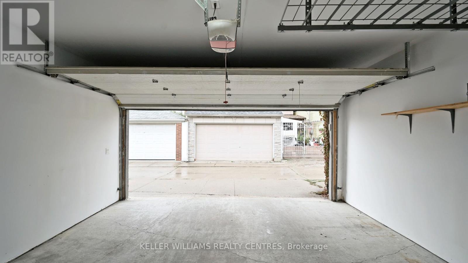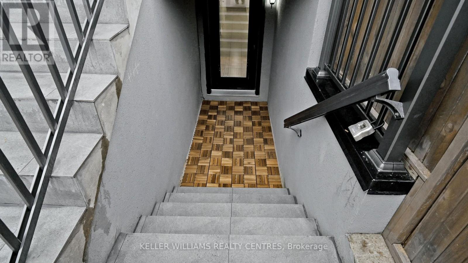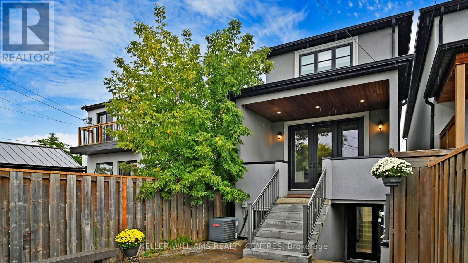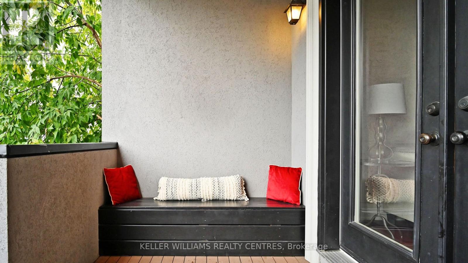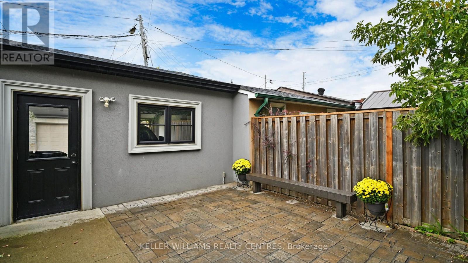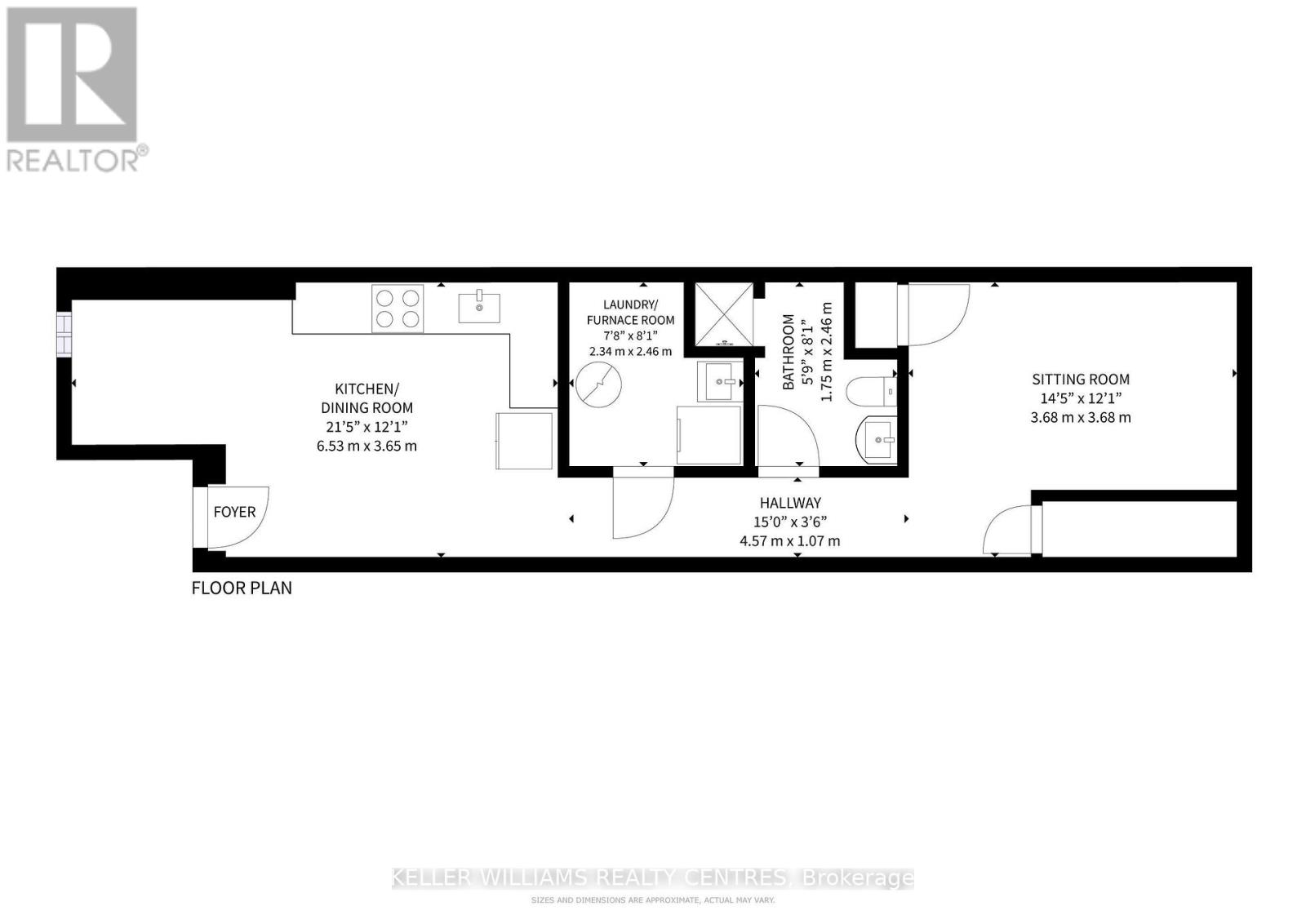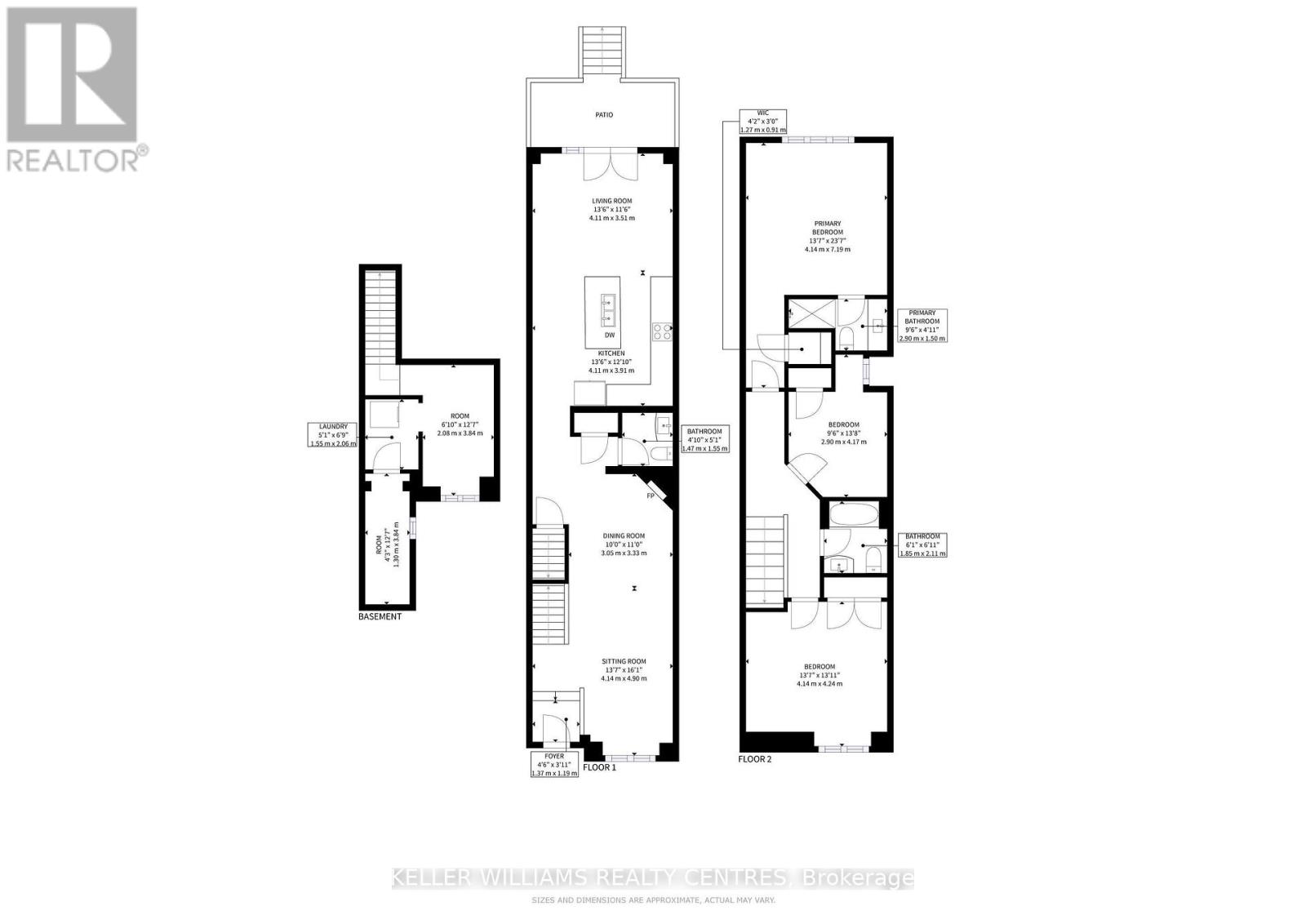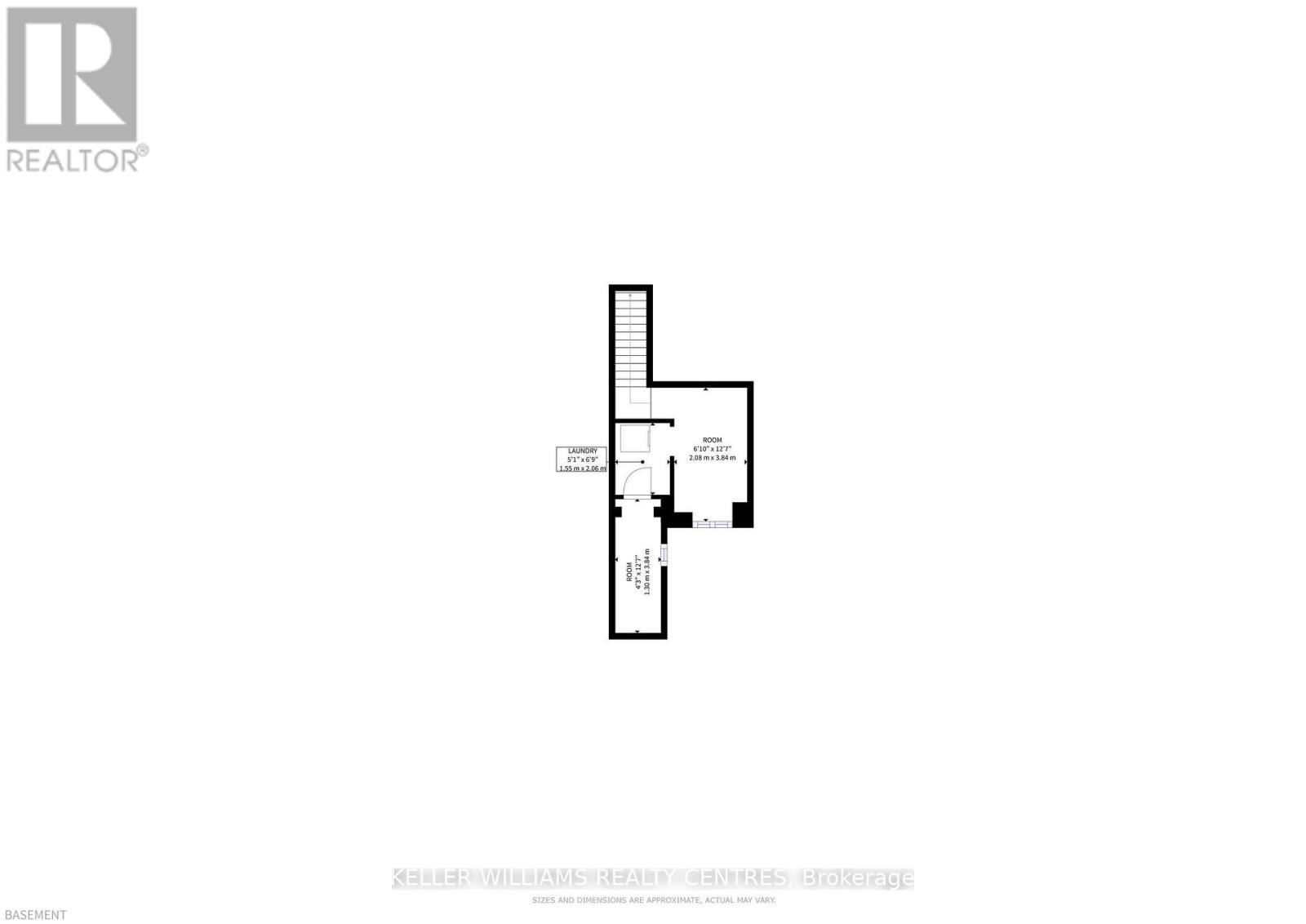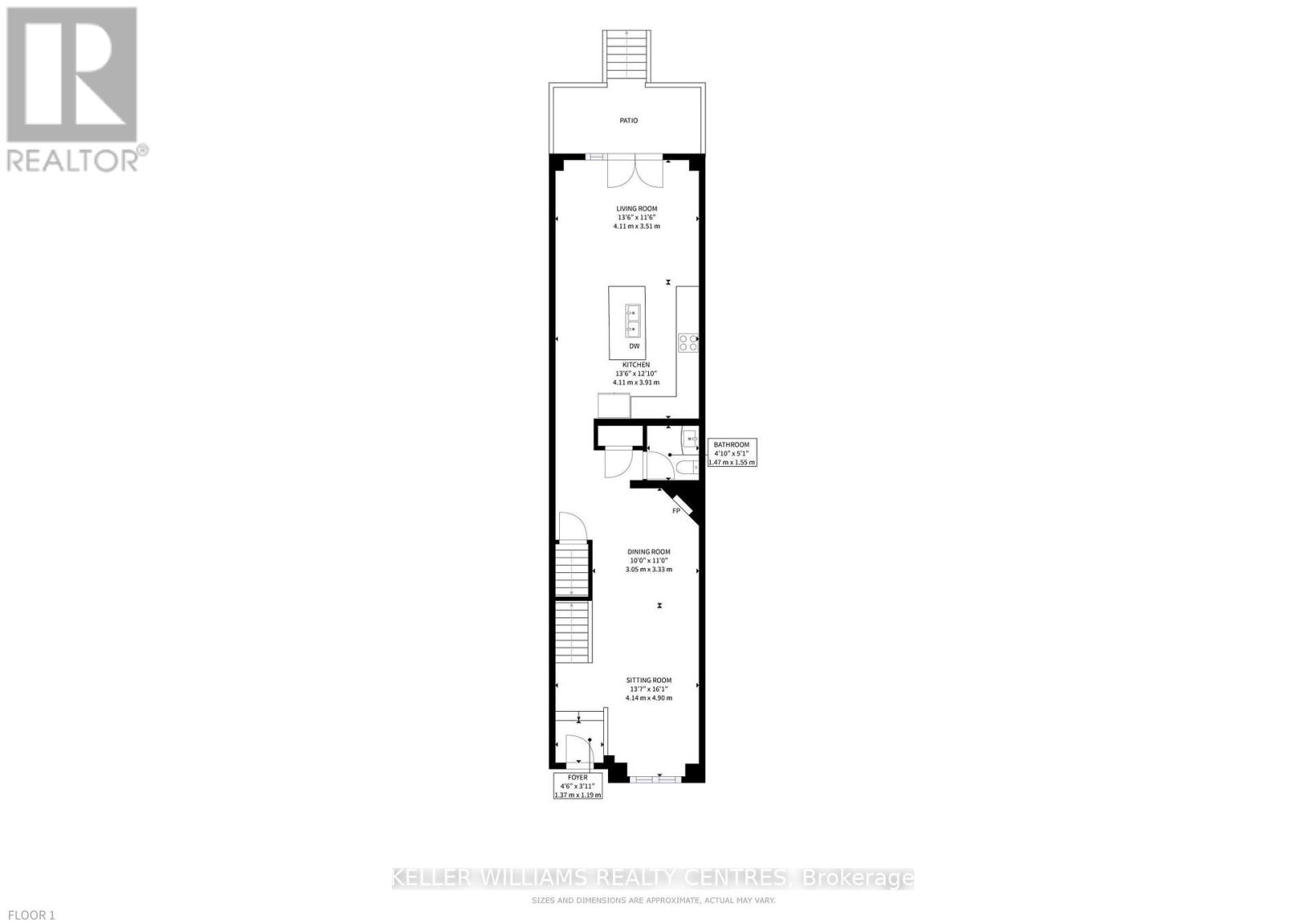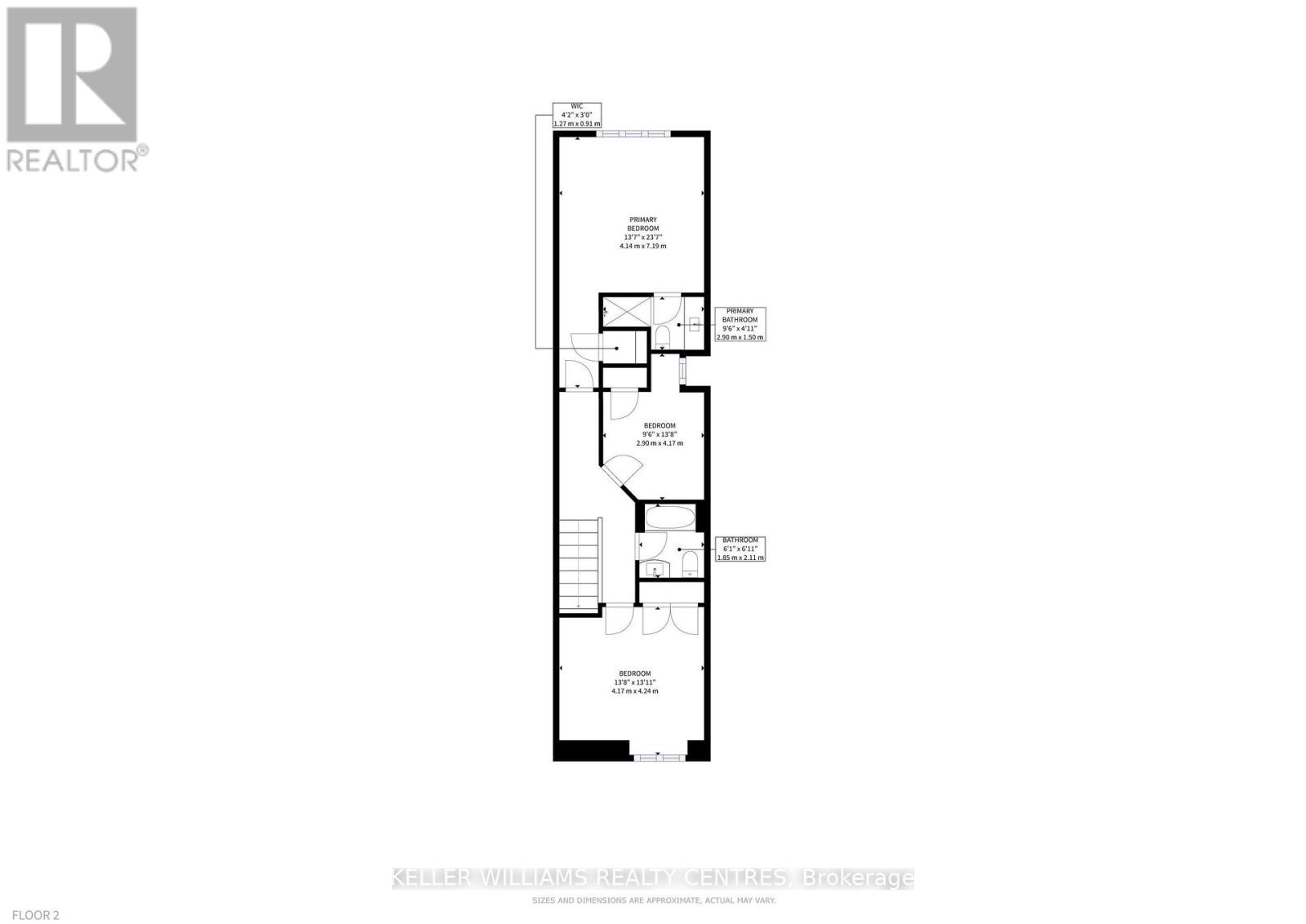4 Bedroom
4 Bathroom
1500 - 2000 sqft
Fireplace
Central Air Conditioning
Forced Air
$1,495,000
Custom-Built Modern Income-Generating Detached Home! Relatively new only 10 years old this beautifully maintained home offers nearly 3,000 sq. ft. of thoughtfully designed living space, complete with a 2-car garage. Perfect for families or investors, it features a fully self-contained basement apartment with a private entrance, ideal for multi-generational living or generating monthly rental income. The main level features 9-ft ceilings, an inviting gas fireplace, and a bright, open-concept layout with a gourmet kitchen, granite countertops, stainless steel appliances, and pot lights throughout. A skylight on the second floor fills the home with natural light, complemented by rich hardwood flooring. Upstairs features three spacious bedrooms, including a primary suite with an ensuite bathroom, plus a separate full bath. The separate basement unit includes a full kitchen, washer, dryer, and dishwasher is ideal as an in-law suite or rental. Recent upgrades include fresh paint throughout, a renovated bathroom, and new laminate flooring in the basement. Located close to top-rated public and private schools, parks, and transit, this home is a rare blend of style, function, and investment potential. **Extras**: Stainless Steel Fridge, Stove, Dishwasher, Microwave, Washer & Dryer, gas fireplace, Central Vacuum, High-Efficiency Hot Water Tank (Rental), All Light Fixtures, Window Coverings.** Basement:** Stainless Steel Fridge, Stove, Built-In Microwave, Washer, Dryer, Central Air Conditioning. Don't miss this exceptional, income-generating gem with a 2-car garage in a prime location! (id:60365)
Property Details
|
MLS® Number
|
W12437837 |
|
Property Type
|
Single Family |
|
Neigbourhood
|
Corso Italia-Davenport |
|
Community Name
|
Caledonia-Fairbank |
|
AmenitiesNearBy
|
Park, Public Transit, Schools |
|
EquipmentType
|
Water Heater |
|
Features
|
Carpet Free, Sump Pump, In-law Suite |
|
ParkingSpaceTotal
|
2 |
|
RentalEquipmentType
|
Water Heater |
Building
|
BathroomTotal
|
4 |
|
BedroomsAboveGround
|
3 |
|
BedroomsBelowGround
|
1 |
|
BedroomsTotal
|
4 |
|
Age
|
6 To 15 Years |
|
Amenities
|
Fireplace(s) |
|
Appliances
|
Central Vacuum, Water Heater, Garage Door Opener Remote(s), Oven - Built-in, Dishwasher, Dryer, Microwave, Two Stoves, Two Washers, Window Coverings, Refrigerator |
|
BasementFeatures
|
Apartment In Basement, Separate Entrance |
|
BasementType
|
N/a, N/a |
|
ConstructionStyleAttachment
|
Detached |
|
CoolingType
|
Central Air Conditioning |
|
ExteriorFinish
|
Brick, Stucco |
|
FireProtection
|
Smoke Detectors |
|
FireplacePresent
|
Yes |
|
FireplaceTotal
|
1 |
|
FlooringType
|
Hardwood, Laminate, Ceramic |
|
FoundationType
|
Unknown |
|
HalfBathTotal
|
1 |
|
HeatingFuel
|
Natural Gas |
|
HeatingType
|
Forced Air |
|
StoriesTotal
|
2 |
|
SizeInterior
|
1500 - 2000 Sqft |
|
Type
|
House |
|
UtilityWater
|
Municipal Water |
Parking
Land
|
Acreage
|
No |
|
FenceType
|
Fenced Yard |
|
LandAmenities
|
Park, Public Transit, Schools |
|
Sewer
|
Sanitary Sewer |
|
SizeDepth
|
128 Ft |
|
SizeFrontage
|
18 Ft |
|
SizeIrregular
|
18 X 128 Ft |
|
SizeTotalText
|
18 X 128 Ft |
|
ZoningDescription
|
Residential |
Rooms
| Level |
Type |
Length |
Width |
Dimensions |
|
Second Level |
Primary Bedroom |
4.16 m |
3.66 m |
4.16 m x 3.66 m |
|
Second Level |
Bedroom 2 |
4.1 m |
4.08 m |
4.1 m x 4.08 m |
|
Second Level |
Bedroom 3 |
4.16 m |
4.01 m |
4.16 m x 4.01 m |
|
Basement |
Office |
3.1 m |
2.5 m |
3.1 m x 2.5 m |
|
Basement |
Kitchen |
4.95 m |
3.5 m |
4.95 m x 3.5 m |
|
Basement |
Family Room |
3.5 m |
3.1 m |
3.5 m x 3.1 m |
|
Basement |
Bedroom 4 |
4.1 m |
4.08 m |
4.1 m x 4.08 m |
|
Main Level |
Living Room |
3.35 m |
4.2 m |
3.35 m x 4.2 m |
|
Main Level |
Dining Room |
7.95 m |
4.2 m |
7.95 m x 4.2 m |
|
Main Level |
Family Room |
6.3 m |
4.2 m |
6.3 m x 4.2 m |
|
Main Level |
Kitchen |
6.3 m |
4.2 m |
6.3 m x 4.2 m |
Utilities
|
Cable
|
Installed |
|
Electricity
|
Installed |
|
Sewer
|
Installed |
https://www.realtor.ca/real-estate/28936571/272-b-boon-avenue-toronto-caledonia-fairbank-caledonia-fairbank

