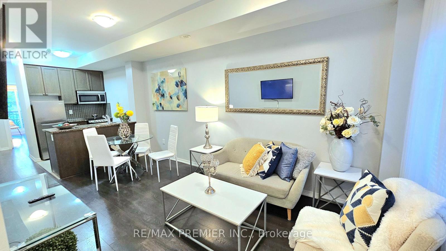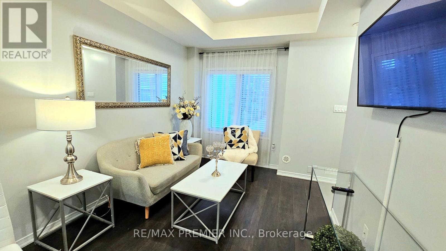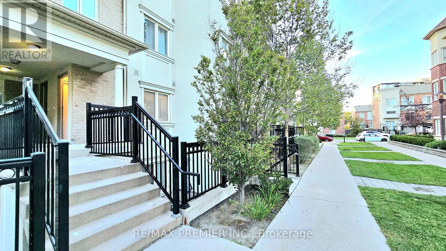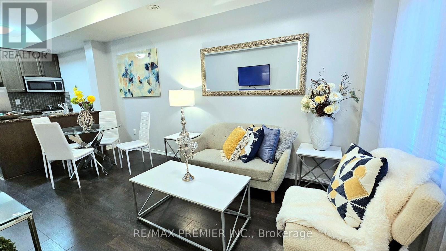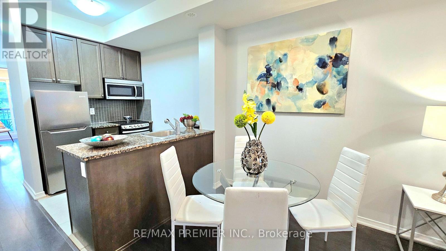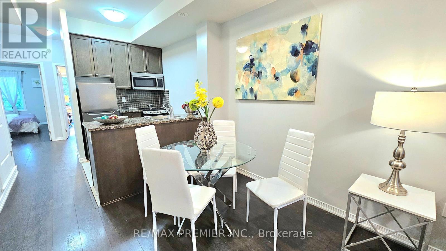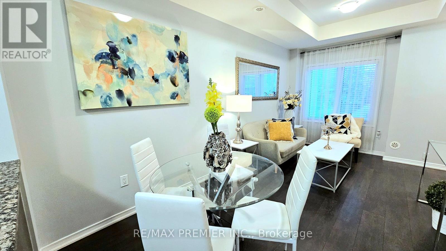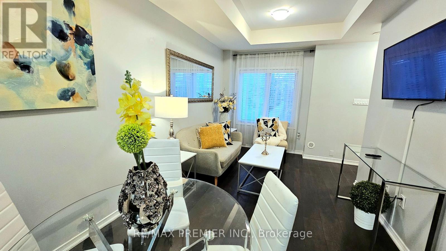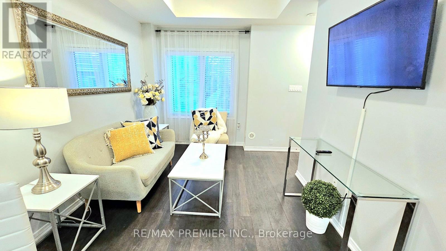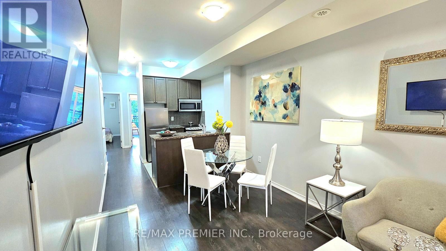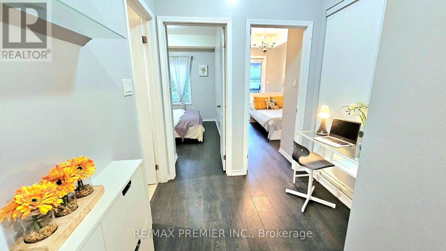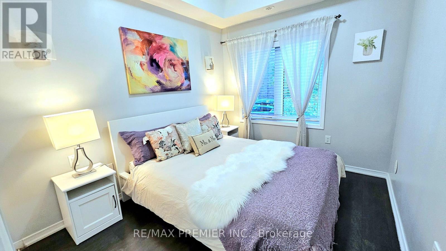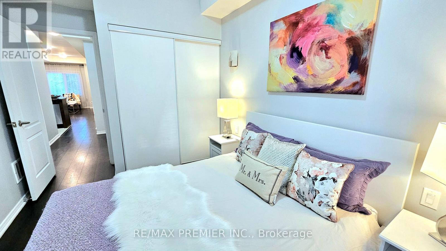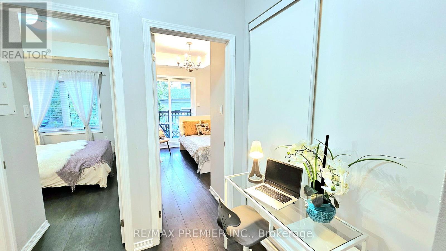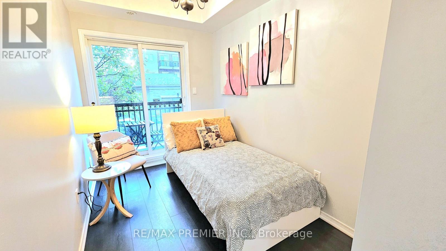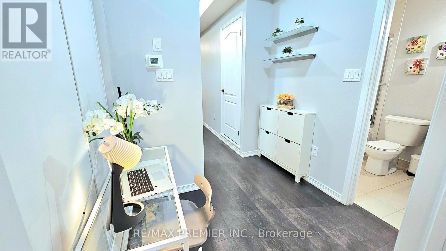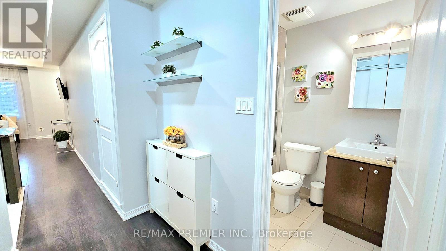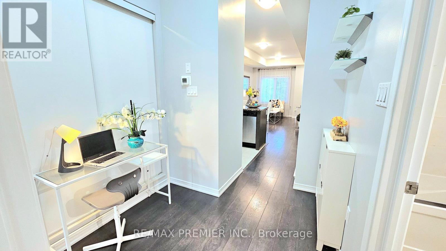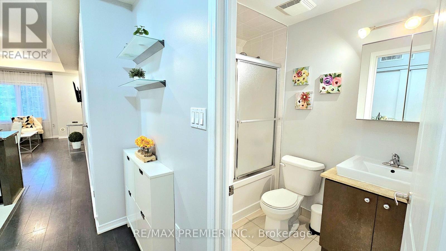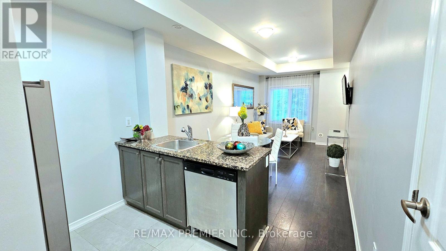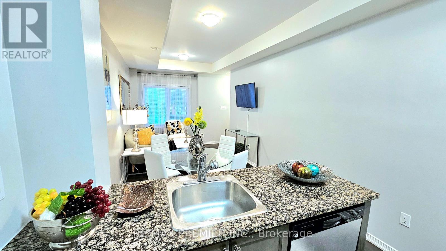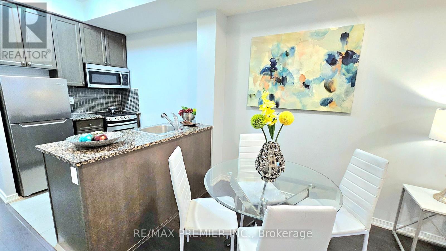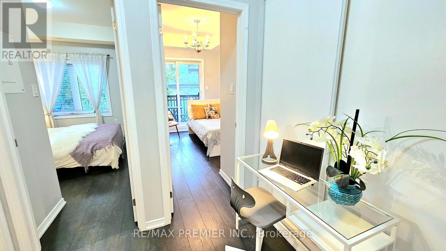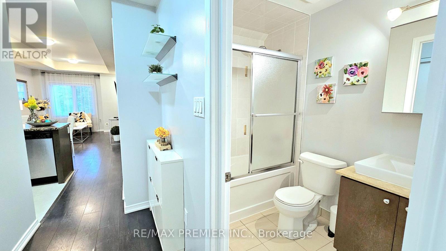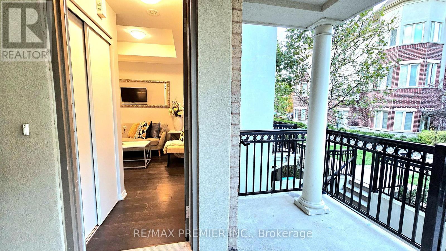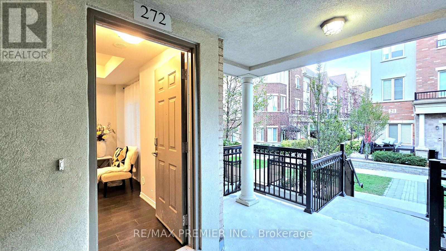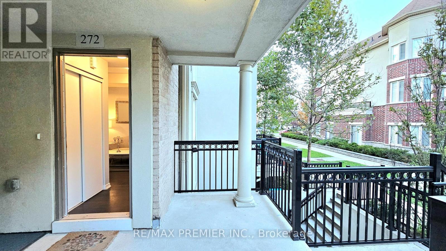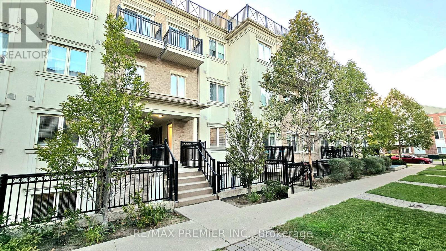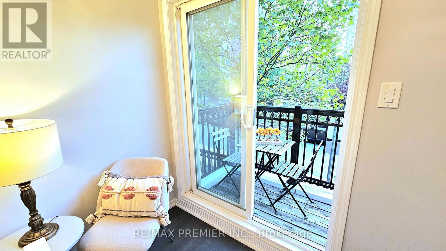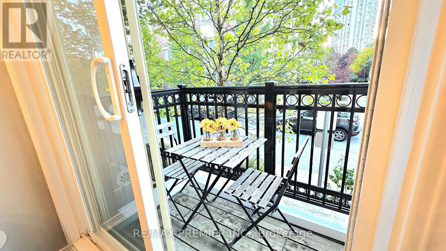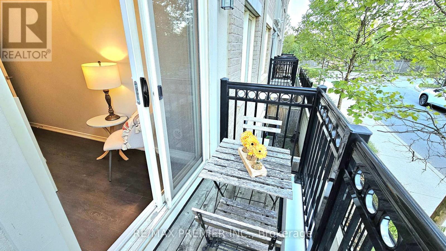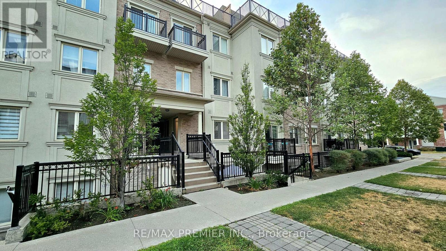272 - 19 Coneflower Crescent Toronto, Ontario M2R 0A5
$2,450 Monthly
Gorgeous Menkes-Built Condo Townhome for Rent, Modern Comfort & Prime Location! Experience stylish living in this beautiful Menkes-built condo townhouse, perfectly located in one of the most convenient and desirable neighbourhoods in town! This bright and spacious home offers the perfect combination of comfort, functionality, and modern design - ideal for professionals, couples, or small families looking for an exceptional rental opportunity. Enjoy a bright open-concept living and dining area with 9 ft smooth ceilings, large windows, and elegant laminate floors that create a warm and inviting atmosphere. The upgraded modern kitchen features quartz countertops, a marble backsplash, stainless steel appliances, and plenty of cabinet space - perfect for everyday living and entertaining. This home includes 2 spacious bedrooms, 1 full bathroom, 1 underground parking space, and a large locker, offering both comfort and convenience. Located in a highly sought-after area, you'll love being steps away from shopping plazas, TTC transit. Located in a highly sought-after area, you'll love being steps away from shopping plazas, TTC transit, scenic parks with walking and jogging trails, sports areas, and playgrounds - and only 10 minutes to Finch Subway Station. The well-maintained complex also offers great amenities, including an outdoor swimming pool, visitor parking (underground and street-level), and a friendly community atmosphere. Don't miss this chance to rent a beautiful townhouse that blends style, convenience, and location - all in one! (id:60365)
Property Details
| MLS® Number | C12474816 |
| Property Type | Single Family |
| Community Name | Westminster-Branson |
| AmenitiesNearBy | Hospital, Public Transit |
| CommunicationType | High Speed Internet |
| Features | Balcony |
| ParkingSpaceTotal | 1 |
| PoolType | Outdoor Pool |
| Structure | Playground |
Building
| BathroomTotal | 1 |
| BedroomsAboveGround | 2 |
| BedroomsTotal | 2 |
| Age | 6 To 10 Years |
| Amenities | Storage - Locker |
| Appliances | Dishwasher, Dryer, Microwave, Stove, Washer, Refrigerator |
| CoolingType | Central Air Conditioning |
| ExteriorFinish | Brick, Stucco |
| FlooringType | Laminate, Ceramic |
| HeatingFuel | Natural Gas |
| HeatingType | Forced Air |
| SizeInterior | 600 - 699 Sqft |
| Type | Row / Townhouse |
Parking
| Underground | |
| Garage |
Land
| Acreage | No |
| LandAmenities | Hospital, Public Transit |
Rooms
| Level | Type | Length | Width | Dimensions |
|---|---|---|---|---|
| Main Level | Living Room | 5.1 m | 9.18 m | 5.1 m x 9.18 m |
| Main Level | Dining Room | 5.1 m | 9.18 m | 5.1 m x 9.18 m |
| Main Level | Kitchen | 4.1 m | 3.2 m | 4.1 m x 3.2 m |
| Main Level | Primary Bedroom | 3.8 m | 2.7 m | 3.8 m x 2.7 m |
| Main Level | Bedroom 2 | 3.75 m | 2.2 m | 3.75 m x 2.2 m |
| Main Level | Foyer | 1.2 m | 1.07 m | 1.2 m x 1.07 m |
| Main Level | Bathroom | Measurements not available |
Myriam Margarita Molina
Broker
1885 Wilson Ave Ste 200a
Toronto, Ontario M9M 1A2

