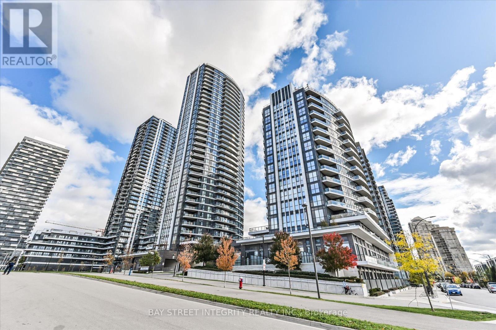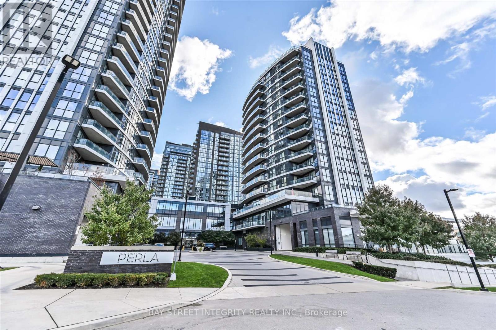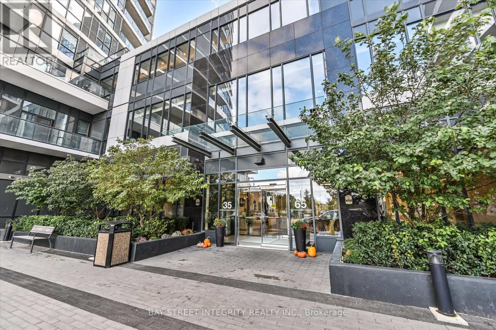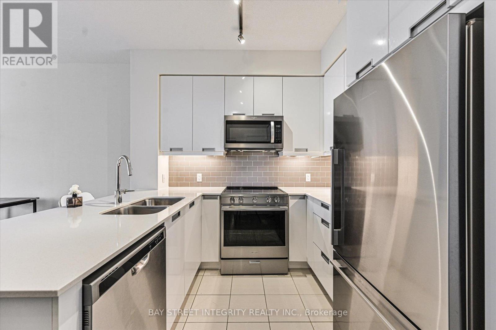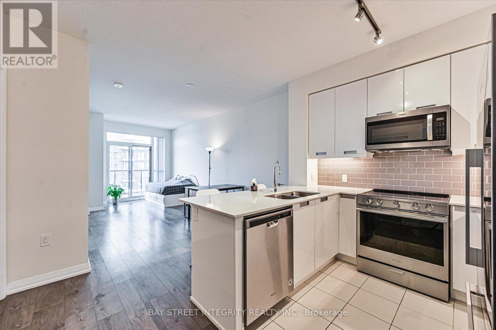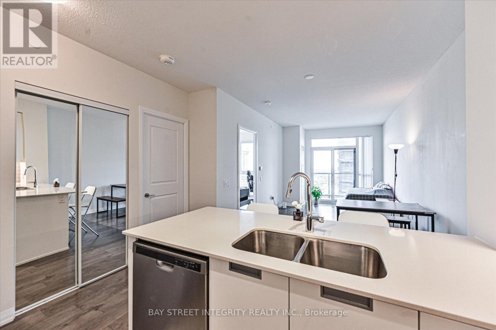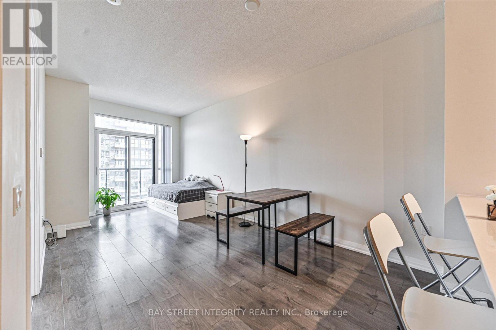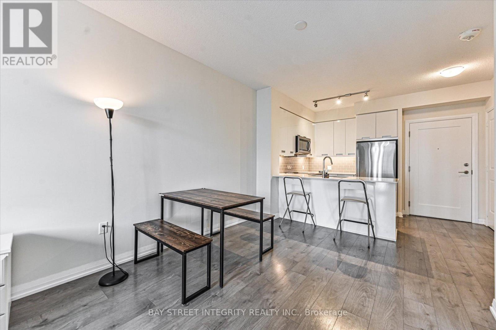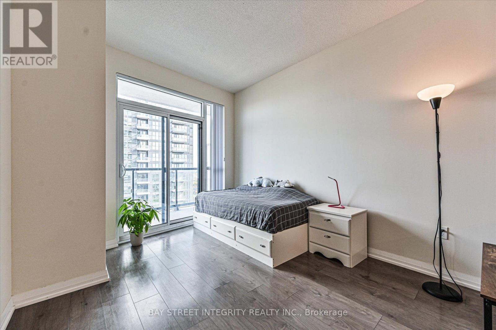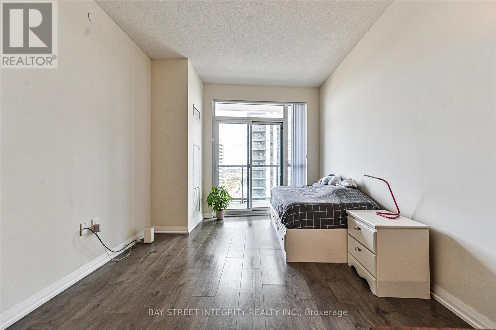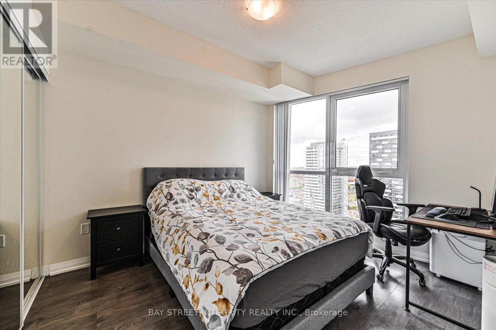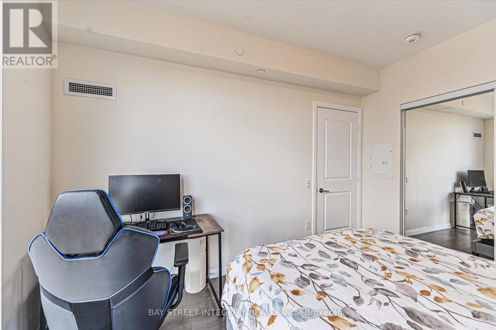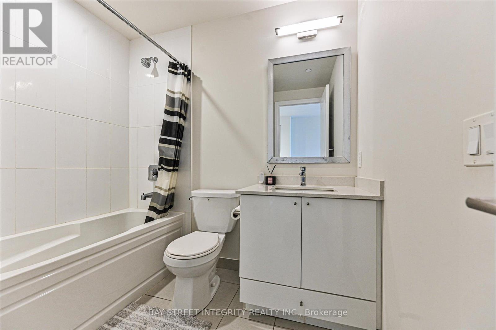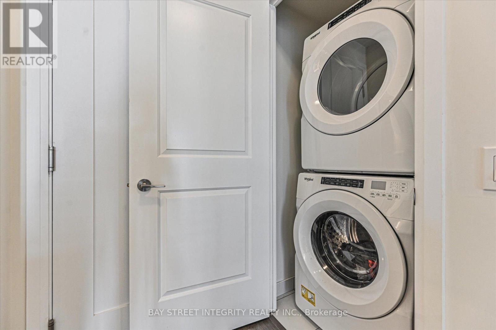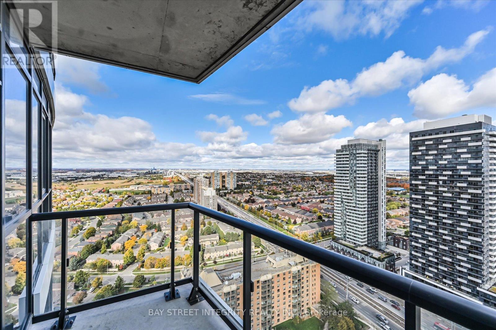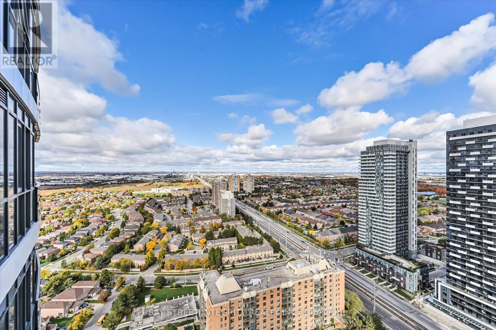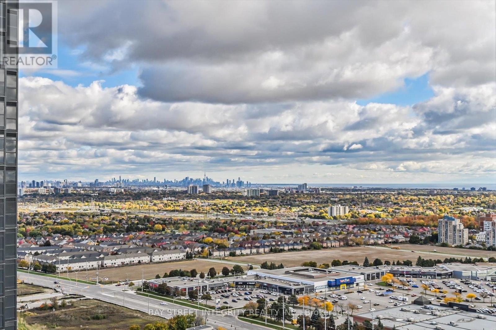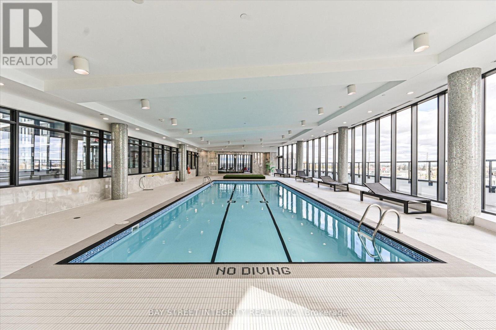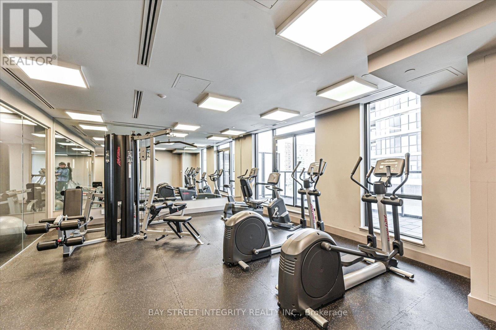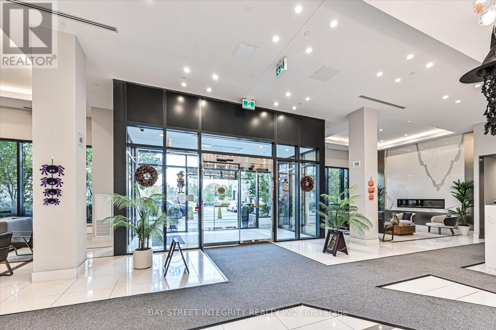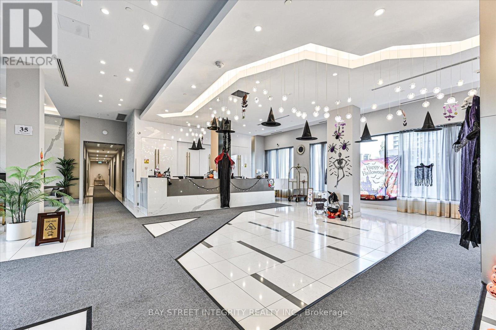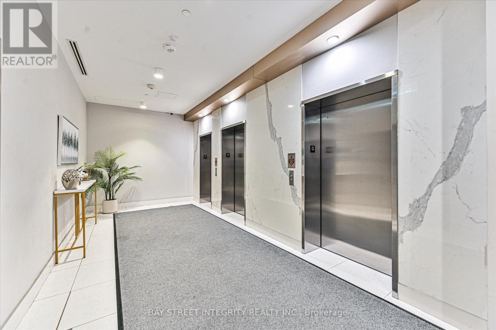2719 - 35 Watergarden Drive Mississauga, Ontario L5R 0G8
$489,000Maintenance, Heat, Water, Common Area Maintenance, Insurance, Parking
$499 Monthly
Maintenance, Heat, Water, Common Area Maintenance, Insurance, Parking
$499 MonthlyWelcome To 35 Watergarden Drive, Unit 2719, An Elegant 1-Bedroom, 1-Bathroom Condo Offering Modern Comfort And Sophisticated City Living In The Heart Of Mississauga. Step Into A Bright, Open-Concept Layout Featuring Floor-To-Ceiling Windows That Fill The Space With Natural Light. The Modern Kitchen Boasts Stainless Steel Appliances, Sleek Cabinetry, And A Spacious Breakfast Bar, Perfect For Casual Meals Or Entertaining Guests. The Inviting Living And Dining Area Opens Onto A Private Balcony, Ideal For Relaxing With Your Morning Coffee Or Enjoying Evening City Views. Residents Of This Sought-After Building Enjoy An Impressive Array Of Amenities, Including A Year-Round Indoor Pool, Rejuvenating Hot Tub, Fitness Centre, And Beautifully Maintained Common Areas Designed For Comfort And Community. Located Just Minutes From The University Of Toronto Mississauga, Sheridan College, Square One Shopping Centre, Heartland Town Centre, And Toronto Pearson Airport With Easy Access To Highways 401, 403, 407, And The QEW, This Condo Offers Unbeatable Convenience. Enjoy Proximity To Grocery Stores, Restaurants, Shops, Parks, And Scenic Trails - Everything You Need For A Vibrant, Connected Lifestyle. (id:60365)
Property Details
| MLS® Number | W12487952 |
| Property Type | Single Family |
| Community Name | Hurontario |
| AmenitiesNearBy | Hospital, Park, Place Of Worship, Public Transit, Schools |
| CommunityFeatures | Pets Allowed With Restrictions |
| Features | Balcony |
| ParkingSpaceTotal | 1 |
| ViewType | Lake View |
Building
| BathroomTotal | 1 |
| BedroomsAboveGround | 1 |
| BedroomsTotal | 1 |
| Amenities | Exercise Centre, Sauna, Storage - Locker, Security/concierge |
| Appliances | Dishwasher, Dryer, Hood Fan, Microwave, Stove, Washer, Window Coverings, Refrigerator |
| BasementType | None |
| CoolingType | Central Air Conditioning |
| ExteriorFinish | Concrete |
| FireplacePresent | Yes |
| FlooringType | Tile, Laminate |
| HeatingFuel | Natural Gas |
| HeatingType | Forced Air |
| SizeInterior | 500 - 599 Sqft |
| Type | Apartment |
Parking
| Underground | |
| Garage |
Land
| Acreage | No |
| LandAmenities | Hospital, Park, Place Of Worship, Public Transit, Schools |
Rooms
| Level | Type | Length | Width | Dimensions |
|---|---|---|---|---|
| Main Level | Kitchen | 2.44 m | 2.44 m | 2.44 m x 2.44 m |
| Main Level | Dining Room | 6.4 m | 3.05 m | 6.4 m x 3.05 m |
| Main Level | Living Room | 6.4 m | 3.05 m | 6.4 m x 3.05 m |
| Main Level | Primary Bedroom | 3.66 m | 3.05 m | 3.66 m x 3.05 m |
Truman Chen
Broker of Record
8300 Woodbine Ave #519
Markham, Ontario L3R 9Y7
Stephanie Lu
Broker
8300 Woodbine Ave #519
Markham, Ontario L3R 9Y7

