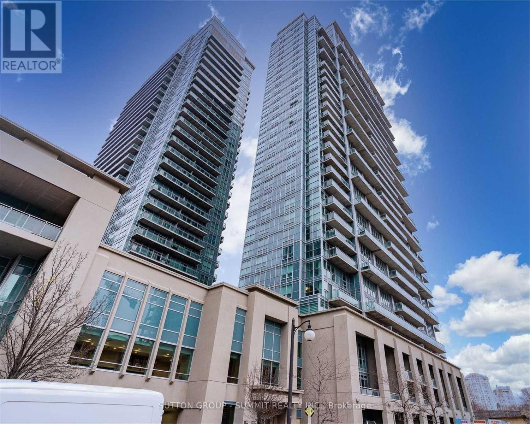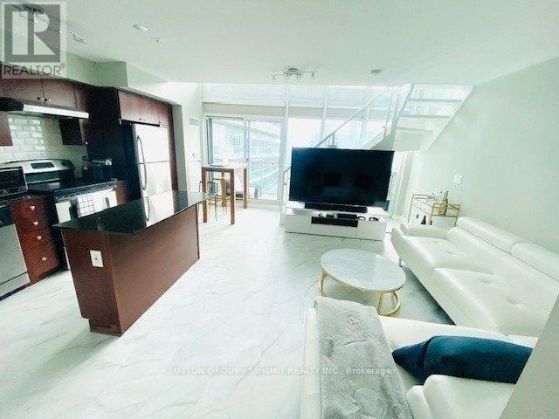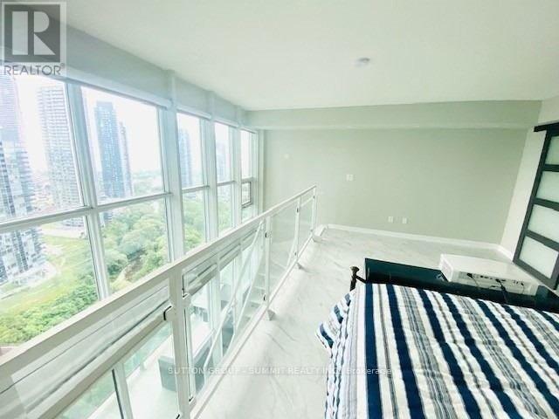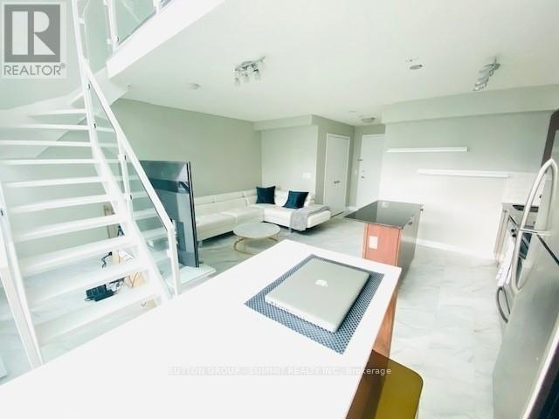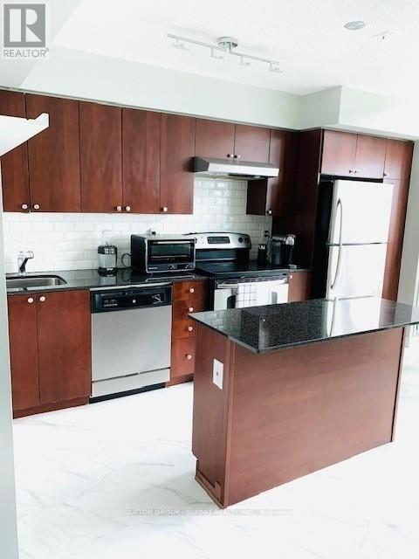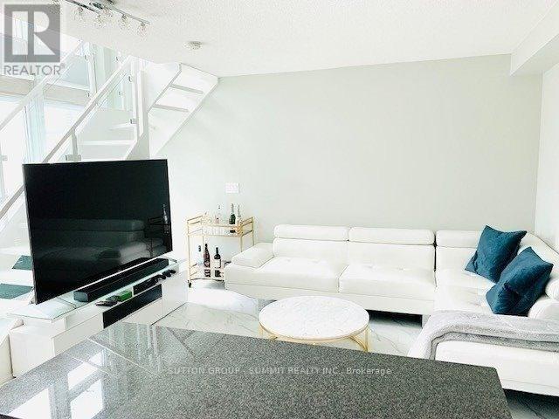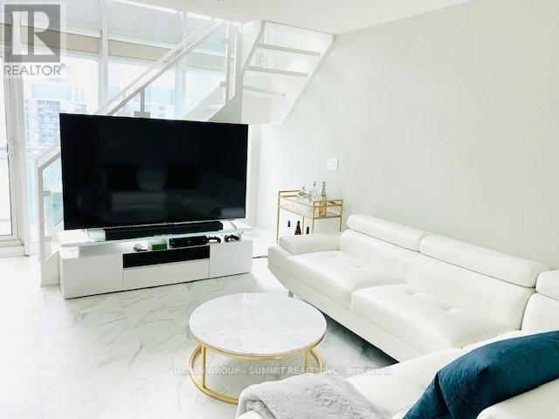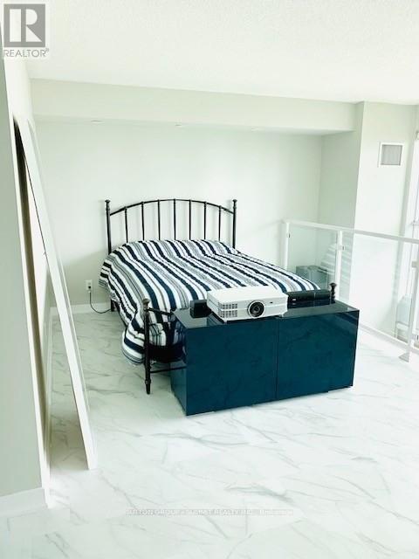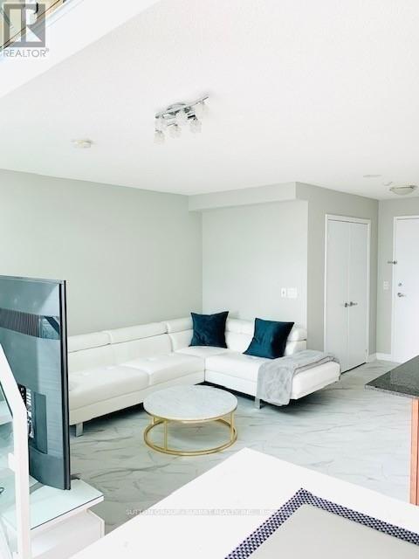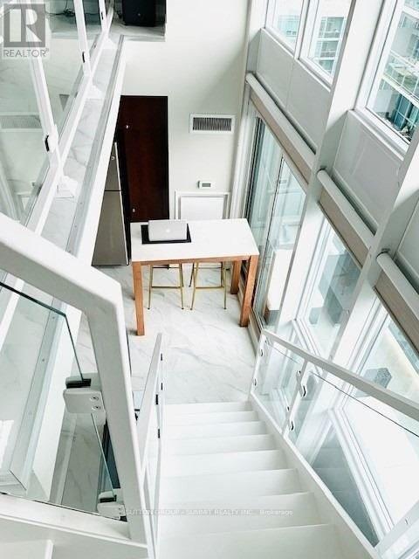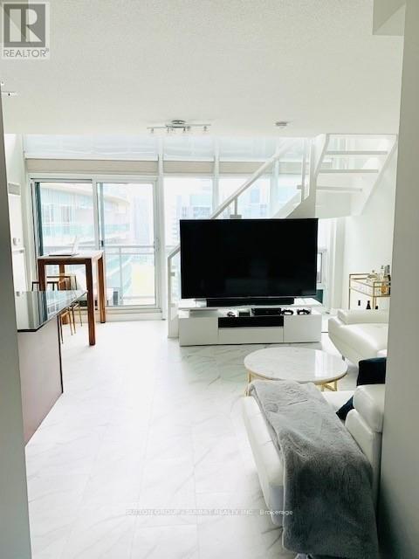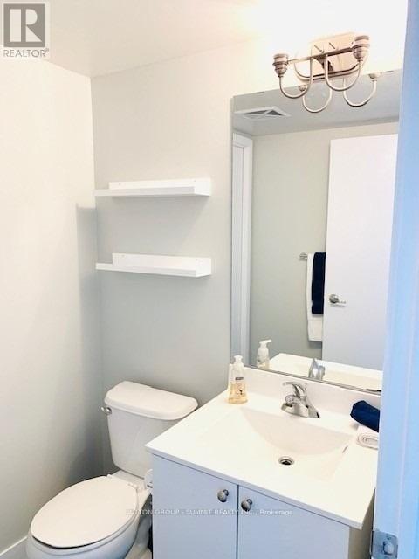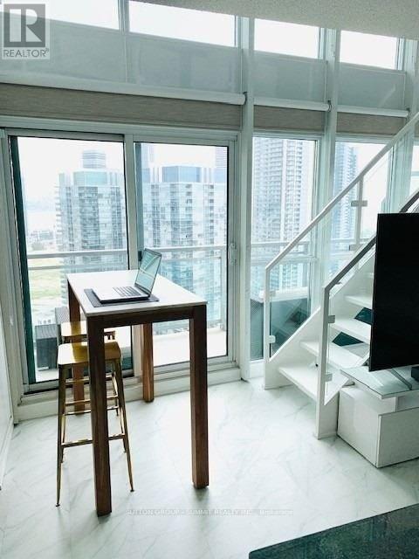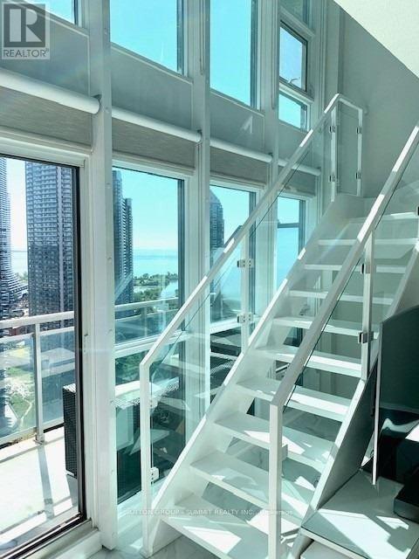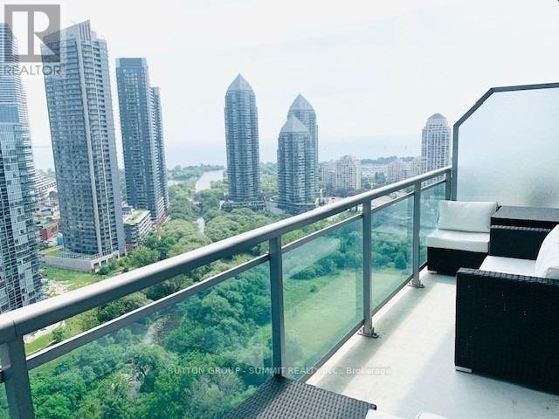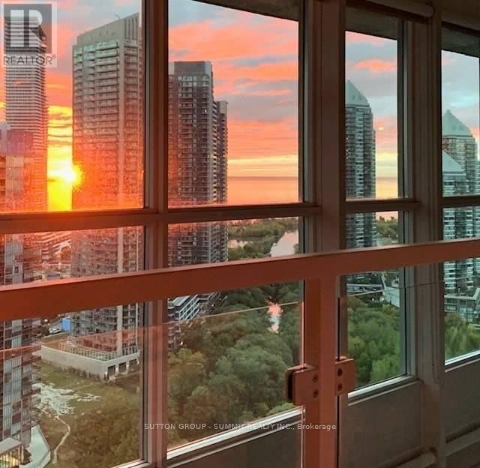2715 - 155 Legion Road N Toronto, Ontario M8Y 0A7
2 Bedroom
2 Bathroom
800 - 899 sqft
Central Air Conditioning
Forced Air
$2,950 Monthly
Perfectly perched south East and featuring large expansive floor to ceiling windows. This sub penthouse suite provides bright panoramic breathtaking lake & downtown views. The open concept is wonderful for everyday living and is ideal for entertaining. This spacious One bedroom plus den is ideal for the work from home professional or couple. Mins to shops, restaurants & lakeside walking/bike riding trails! (id:60365)
Property Details
| MLS® Number | W12515100 |
| Property Type | Single Family |
| Community Name | Mimico |
| AmenitiesNearBy | Park |
| CommunityFeatures | Pets Allowed With Restrictions |
| ParkingSpaceTotal | 1 |
Building
| BathroomTotal | 2 |
| BedroomsAboveGround | 1 |
| BedroomsBelowGround | 1 |
| BedroomsTotal | 2 |
| Amenities | Security/concierge |
| Appliances | Dishwasher, Dryer, Stove, Washer, Refrigerator |
| BasementType | None |
| CoolingType | Central Air Conditioning |
| ExteriorFinish | Concrete |
| FireProtection | Security Guard |
| FlooringType | Laminate |
| HalfBathTotal | 1 |
| HeatingFuel | Natural Gas |
| HeatingType | Forced Air |
| SizeInterior | 800 - 899 Sqft |
| Type | Apartment |
Parking
| Underground | |
| Garage |
Land
| Acreage | No |
| LandAmenities | Park |
Rooms
| Level | Type | Length | Width | Dimensions |
|---|---|---|---|---|
| Second Level | Primary Bedroom | 5.44 m | 3 m | 5.44 m x 3 m |
| Second Level | Den | 3.12 m | 2.1 m | 3.12 m x 2.1 m |
| Main Level | Living Room | 4.9 m | 3.06 m | 4.9 m x 3.06 m |
| Main Level | Dining Room | 4.9 m | 3.06 m | 4.9 m x 3.06 m |
| Main Level | Kitchen | 4.82 m | 2.4 m | 4.82 m x 2.4 m |
https://www.realtor.ca/real-estate/29073425/2715-155-legion-road-n-toronto-mimico-mimico
Frank Plesa
Salesperson
Sutton Group - Summit Realty Inc.
33 Pearl Street #100
Mississauga, Ontario L5M 1X1
33 Pearl Street #100
Mississauga, Ontario L5M 1X1

