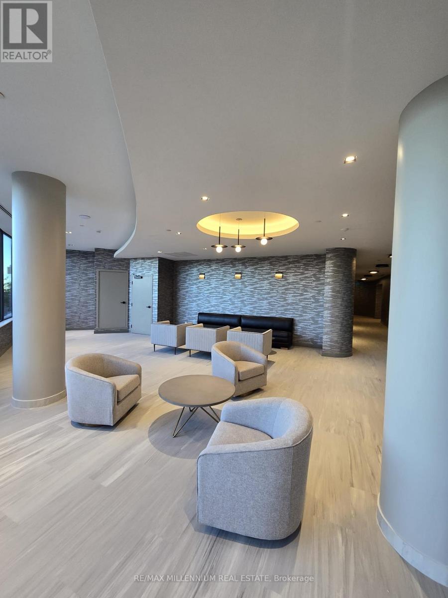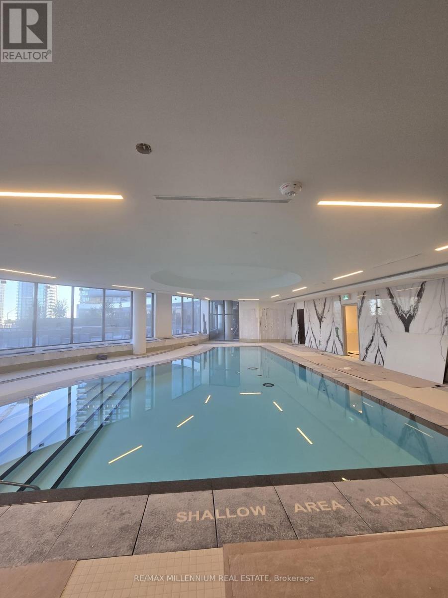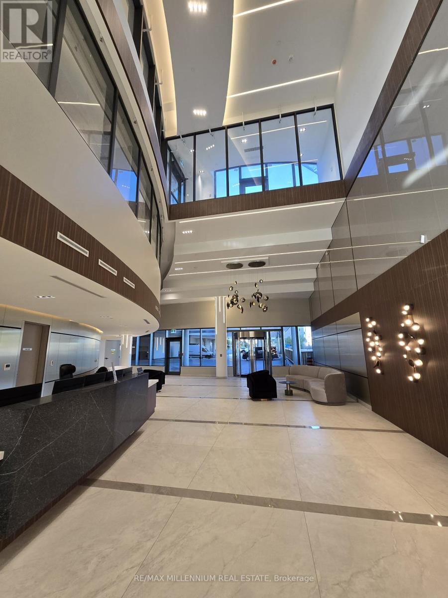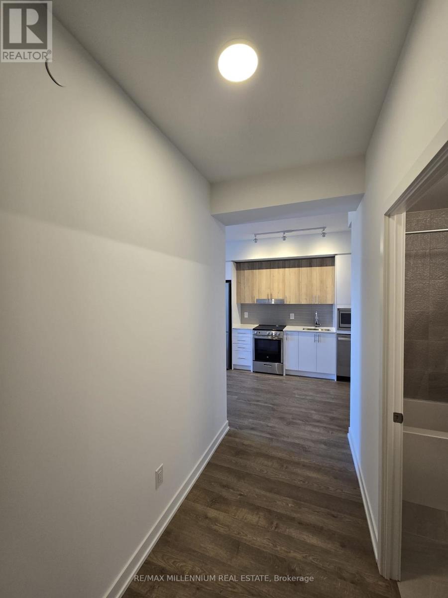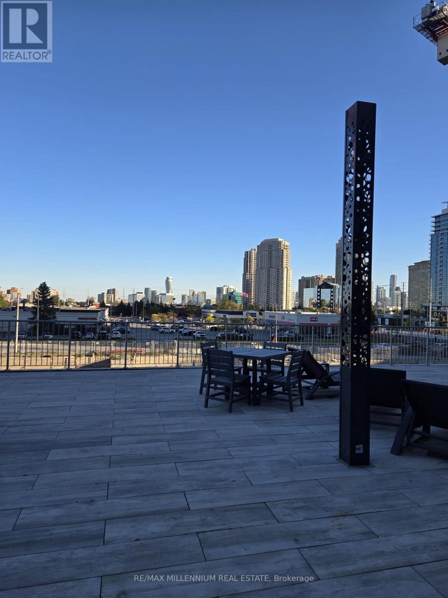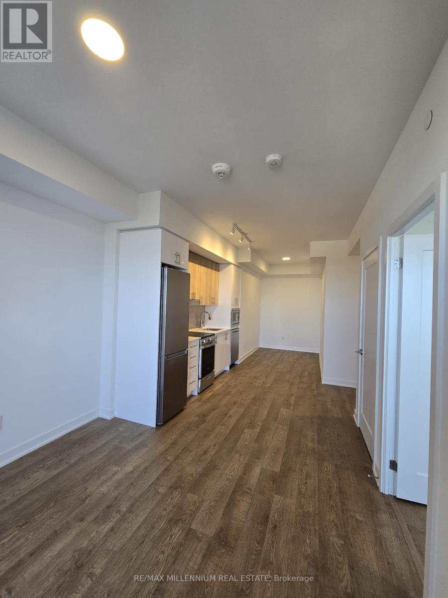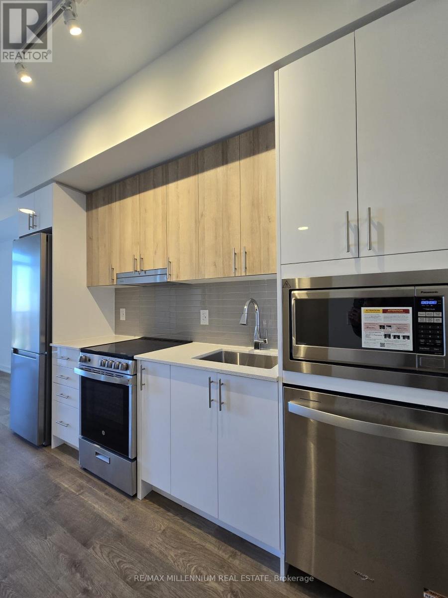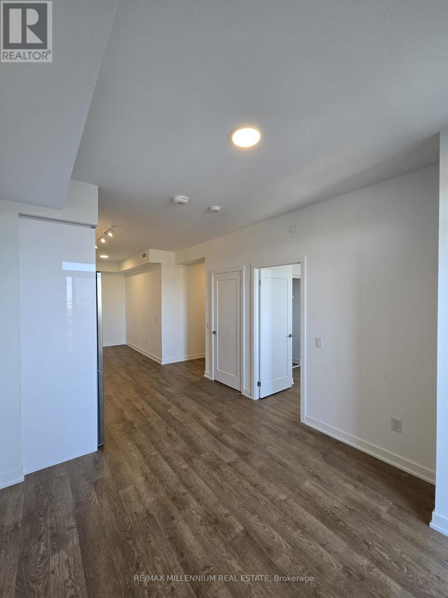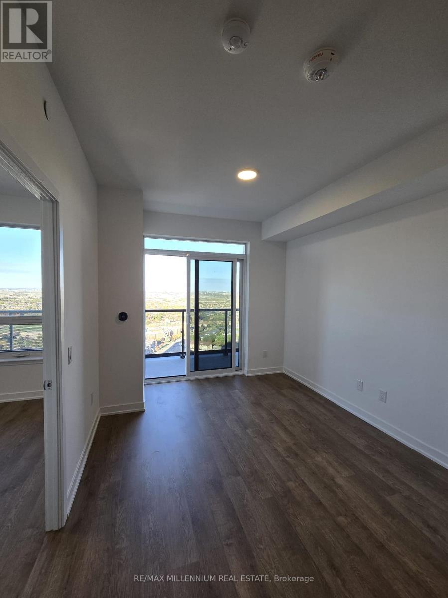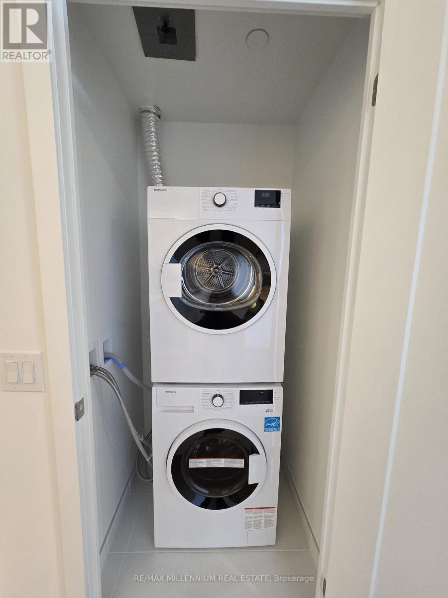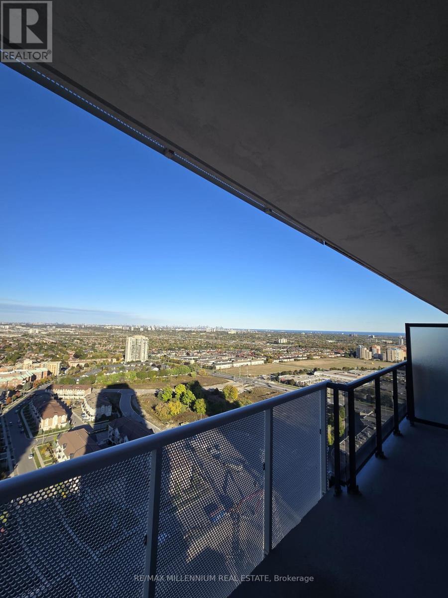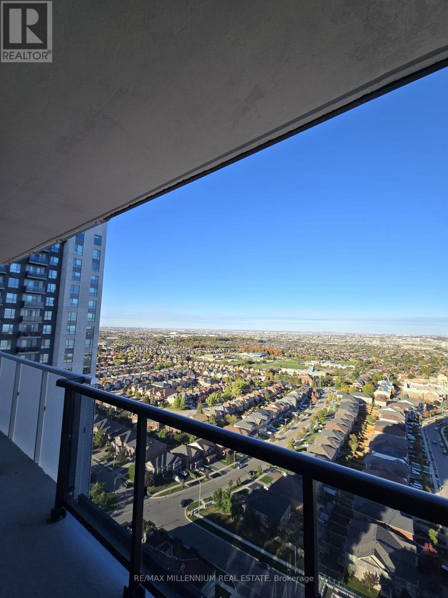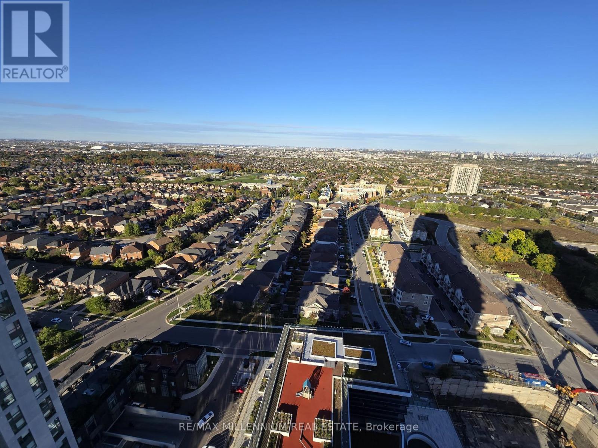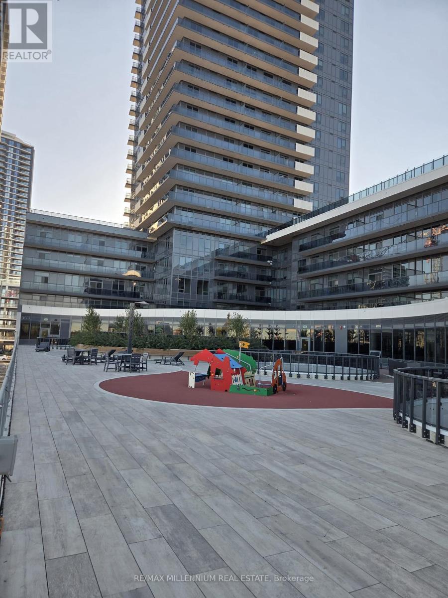2712 - 5081 Hurontario Street Mississauga, Ontario L4Z 3X7
$2,000 Monthly
Brand New Canopy Towers Condo Suite 1C+D (572 Sq. Ft. + 80 Sq. Ft. Balcony) - 1 Bedroom + Den, 1 Washroom Situated in one of Mississauga's most vibrant and well-connected neighbourhoods! This upscale unit features a modern open-concept layout with floor-to-ceiling windows, abundant natural light, and laminate flooring throughout. Thousands spent on upgrades for added comfort and style. Contemporary kitchen with quartz countertops, stainless steel appliances, elegant backsplash, and a functional island offering extra storage and seating. Spacious bedroom with large closet; den ideal for home office or guest room. Beautiful full bath with sleek finishes. Large private balcony with stunning skyline views. Premium amenities include indoor pool, sauna, gym, yoga studio, party room, golf simulator, pet wash, basketball court & business centre. Steps to upcoming LRT, Square One, restaurants & major HWYS. (id:60365)
Property Details
| MLS® Number | W12472638 |
| Property Type | Single Family |
| Community Name | Hurontario |
| CommunityFeatures | Pets Allowed With Restrictions |
| Features | Balcony, In Suite Laundry |
Building
| BathroomTotal | 1 |
| BedroomsAboveGround | 1 |
| BedroomsBelowGround | 1 |
| BedroomsTotal | 2 |
| BasementFeatures | Apartment In Basement |
| BasementType | N/a |
| CoolingType | Central Air Conditioning |
| ExteriorFinish | Brick |
| HeatingFuel | Natural Gas |
| HeatingType | Forced Air |
| SizeInterior | 500 - 599 Sqft |
| Type | Apartment |
Parking
| No Garage |
Land
| Acreage | No |
Rooms
| Level | Type | Length | Width | Dimensions |
|---|---|---|---|---|
| Main Level | Bedroom | 3.68 m | 2.95 m | 3.68 m x 2.95 m |
| Main Level | Kitchen | 2.46 m | 1.83 m | 2.46 m x 1.83 m |
| Main Level | Bathroom | Measurements not available | ||
| Main Level | Den | 2.46 m | 1.91 m | 2.46 m x 1.91 m |
| Main Level | Dining Room | 3.07 m | 2.67 m | 3.07 m x 2.67 m |
| Main Level | Living Room | 3.35 m | 2.67 m | 3.35 m x 2.67 m |
Mahesh Sardana
Salesperson
81 Zenway Blvd #25
Woodbridge, Ontario L4H 0S5
Manveer Grewal
Salesperson
81 Zenway Blvd #25
Woodbridge, Ontario L4H 0S5

