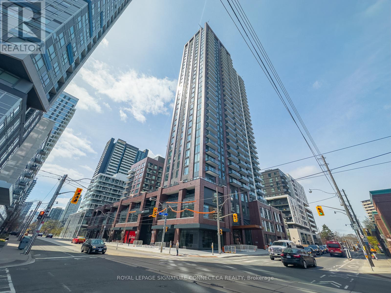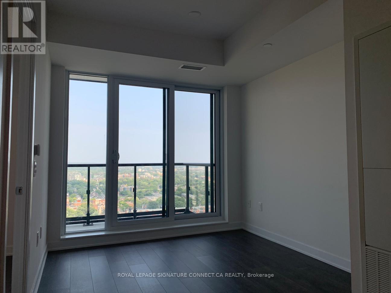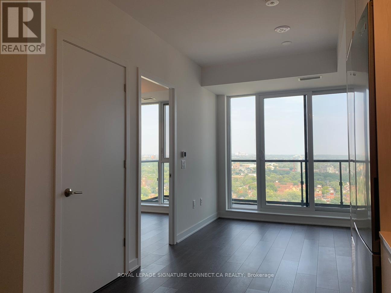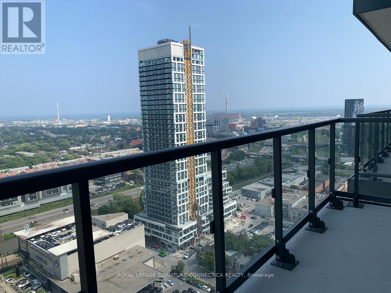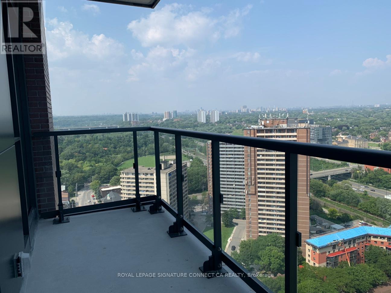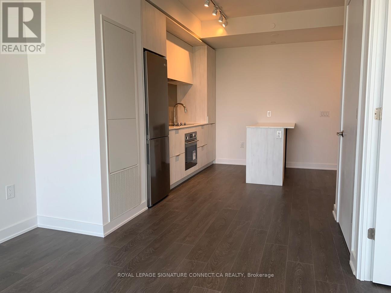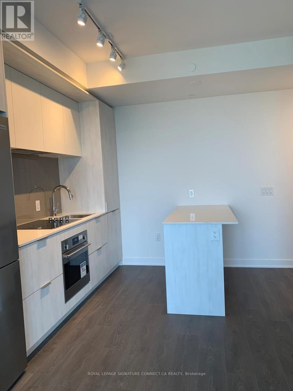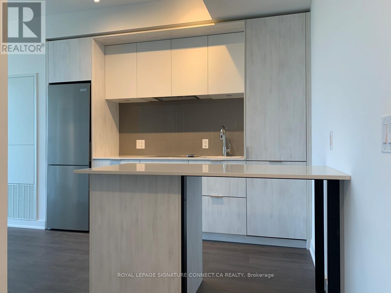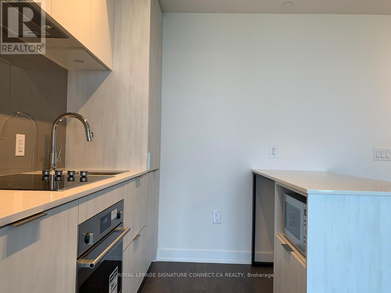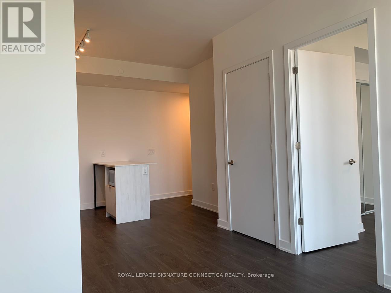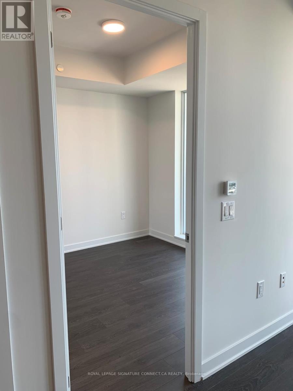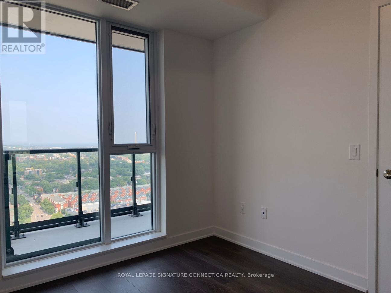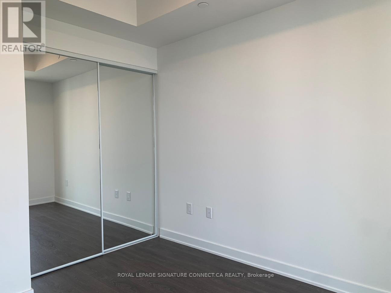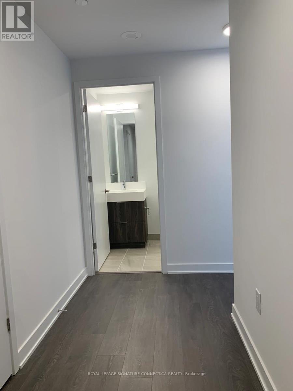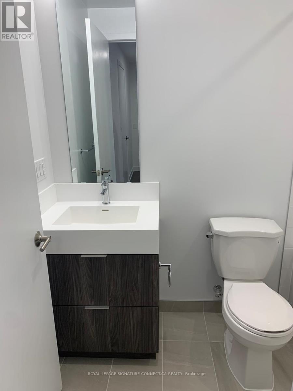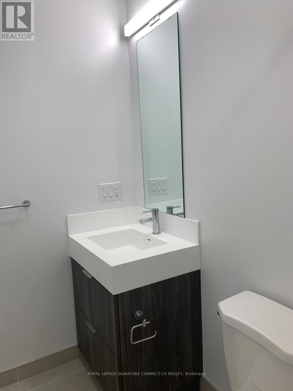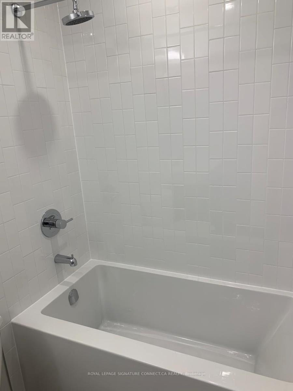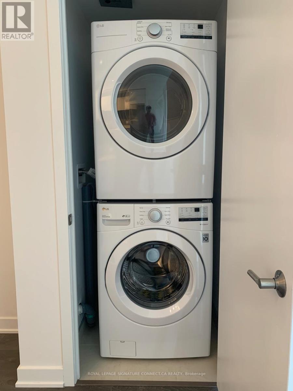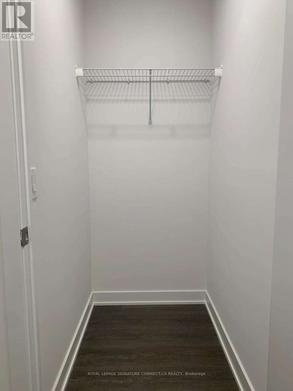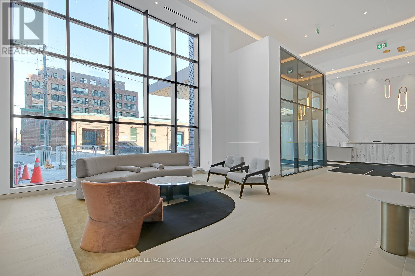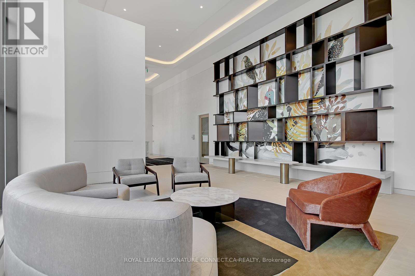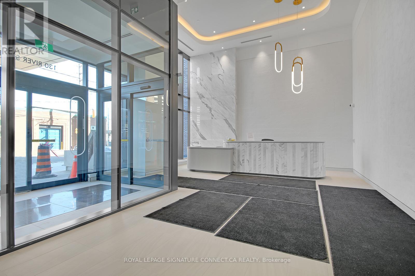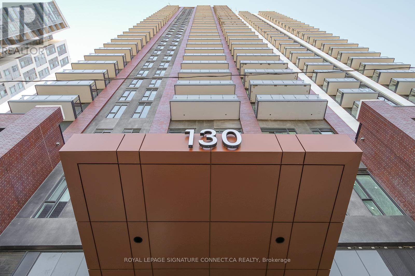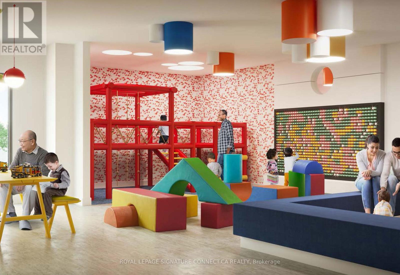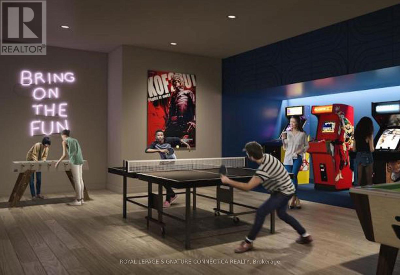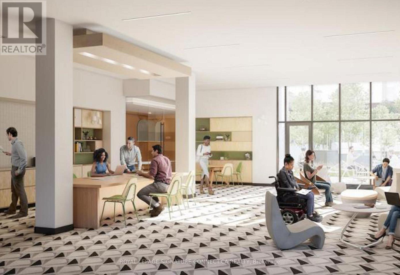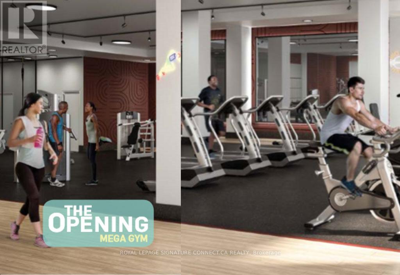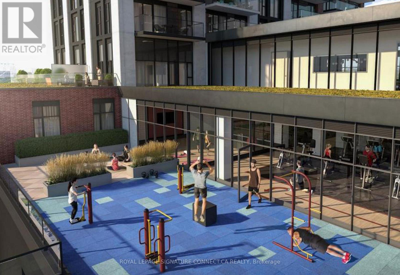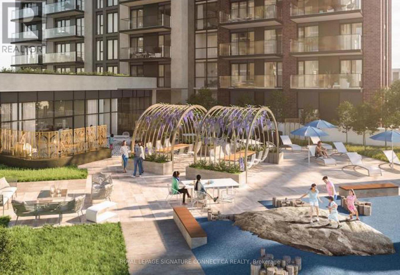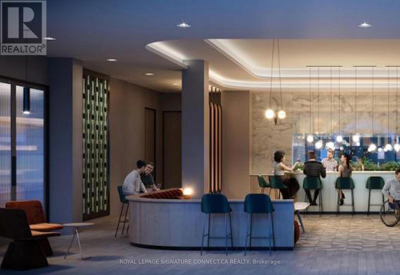2712 - 130 River Street Toronto, Ontario M5A 3P8
$2,400 Monthly
Spacious 1 bedroom suite available at the new Artworks Tower by Daniel's - enjoy expansive Eastern City & Park Views from the 27th floor balcony; 9' smooth finished ceilings & laminate hardwood flooring (Briar Oak) throughout; bright, open concept living with tall windows/lots of natural light; Kitchen features Quartz countertops, Custom Taupe Ceramic Backsplash, Built in appliances & versatile Centre Island! Custom ceramic backsplash in the bathroom, mirrored closet & tall window in the main bedroom. Not to be missed, welcome home! (id:60365)
Property Details
| MLS® Number | C12485191 |
| Property Type | Single Family |
| Community Name | Regent Park |
| AmenitiesNearBy | Hospital, Park, Public Transit |
| CommunityFeatures | Pets Allowed With Restrictions |
| Features | Balcony |
| ViewType | View |
Building
| BathroomTotal | 1 |
| BedroomsAboveGround | 1 |
| BedroomsTotal | 1 |
| Age | New Building |
| Amenities | Security/concierge, Exercise Centre, Recreation Centre, Party Room, Visitor Parking, Storage - Locker |
| BasementType | None |
| CoolingType | Central Air Conditioning |
| ExteriorFinish | Concrete |
| HeatingFuel | Natural Gas |
| HeatingType | Forced Air |
| SizeInterior | 500 - 599 Sqft |
| Type | Apartment |
Parking
| No Garage |
Land
| Acreage | No |
| LandAmenities | Hospital, Park, Public Transit |
Rooms
| Level | Type | Length | Width | Dimensions |
|---|---|---|---|---|
| Flat | Living Room | 3.08 m | 3.54 m | 3.08 m x 3.54 m |
| Flat | Dining Room | 3.08 m | 3.54 m | 3.08 m x 3.54 m |
| Flat | Kitchen | 3.08 m | 3.54 m | 3.08 m x 3.54 m |
| Flat | Bedroom | 3.08 m | 2.87 m | 3.08 m x 2.87 m |
https://www.realtor.ca/real-estate/29038854/2712-130-river-street-toronto-regent-park-regent-park
Sara Yvonne Leblanc
Salesperson
495 Wellington St W #100
Toronto, Ontario M5V 1E9

