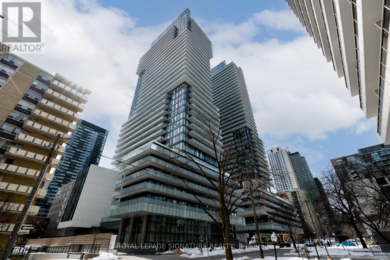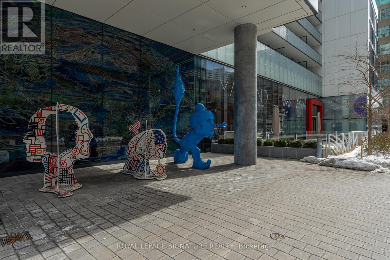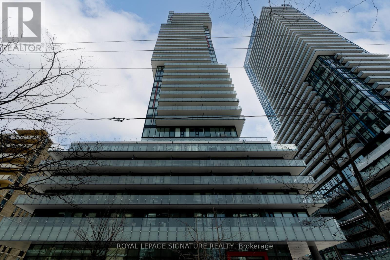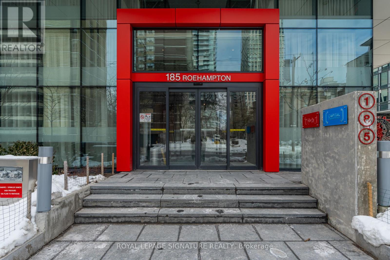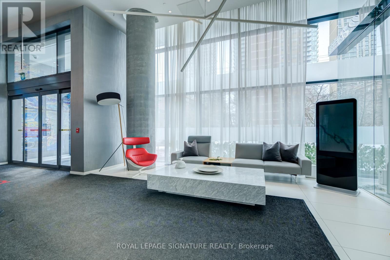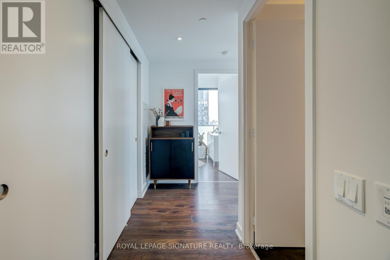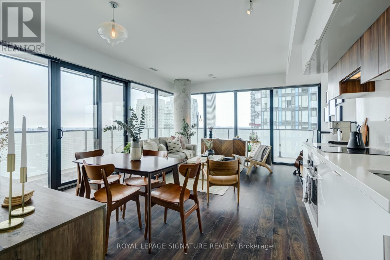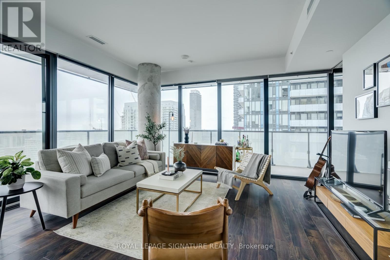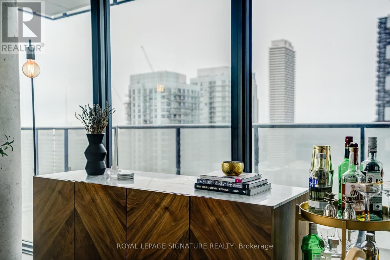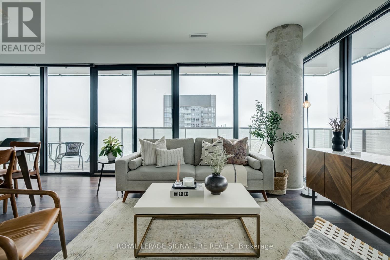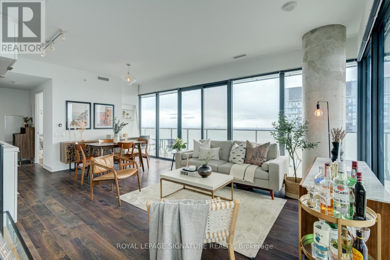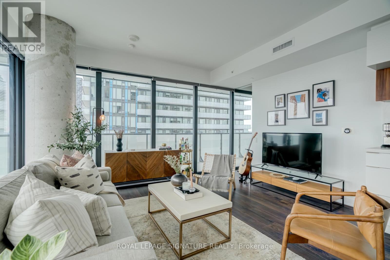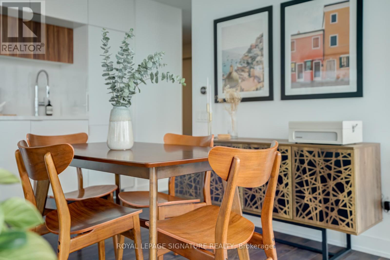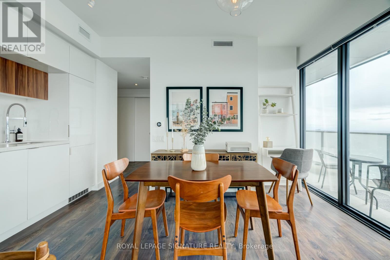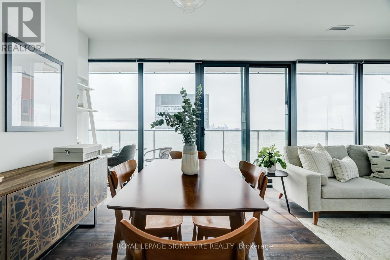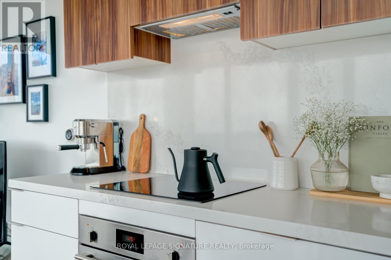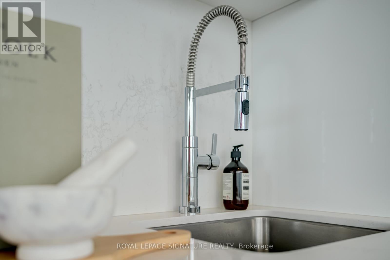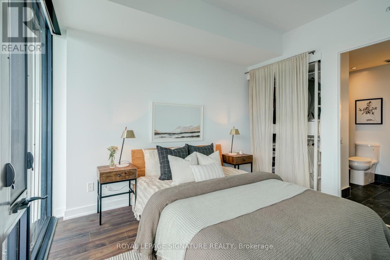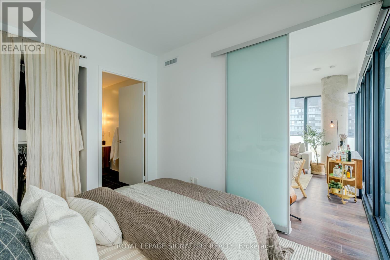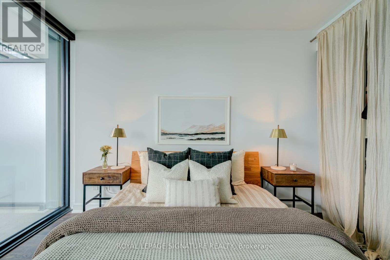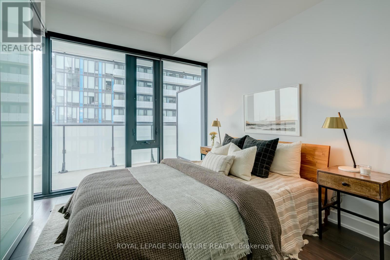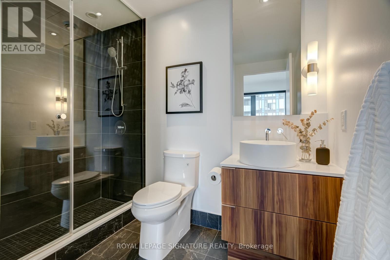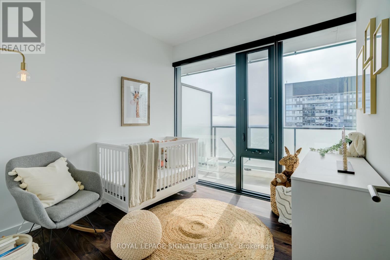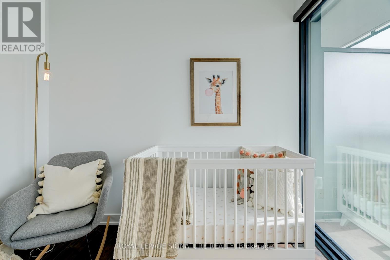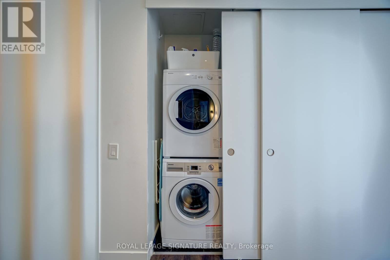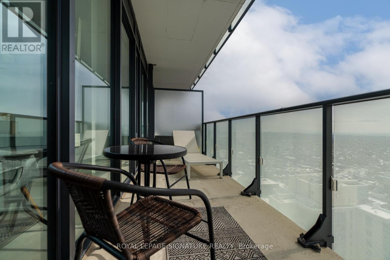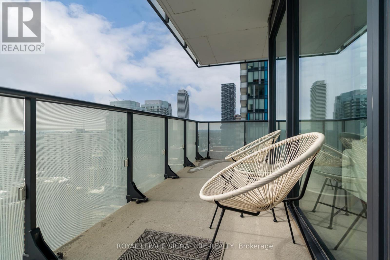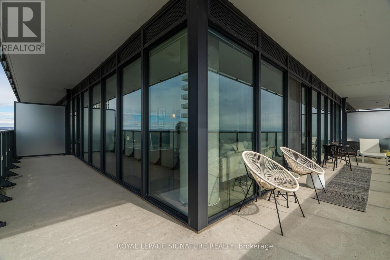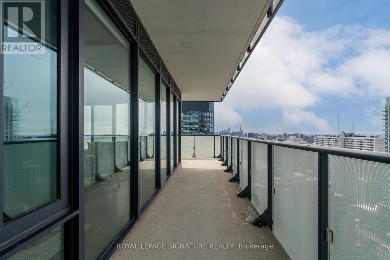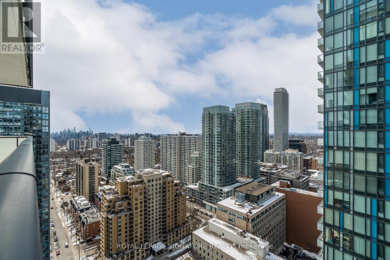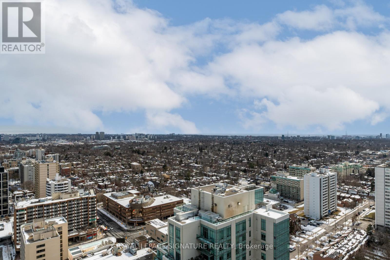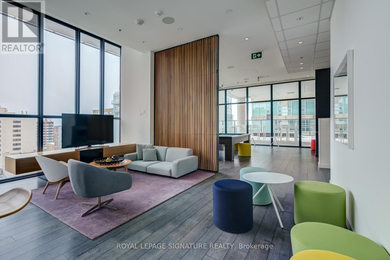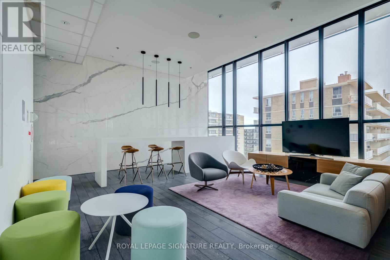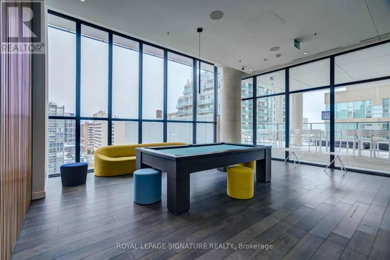2710 - 185 Roehampton Avenue Toronto, Ontario M4P 0C6
2 Bedroom
2 Bathroom
800 - 899 sqft
Outdoor Pool
Central Air Conditioning
Forced Air
$3,550 Monthly
Experience Luxury Living at its finest in this stunning split two-bedroom, two-bathroom condo unit. Enjoy the unobstructed, breathtaking Southwest views of the City and Lake. Custom-designed Kitchen W/Built-in High-End Appliances. Floor-to-ceiling windows bring a lot of Natural Light. Located in the prestigious Yonge & Eglinton area, just a 3-minute walk to the Eglinton Subway, World-Class Restaurants, Shopping, and top-ranked Schools. The building offers Top-notch amenities. (id:60365)
Property Details
| MLS® Number | C12544256 |
| Property Type | Single Family |
| Community Name | Mount Pleasant West |
| AmenitiesNearBy | Park, Public Transit, Schools |
| CommunityFeatures | Pets Allowed With Restrictions |
| Features | Balcony, In Suite Laundry |
| ParkingSpaceTotal | 1 |
| PoolType | Outdoor Pool |
| ViewType | City View, Lake View |
Building
| BathroomTotal | 2 |
| BedroomsAboveGround | 2 |
| BedroomsTotal | 2 |
| Age | 6 To 10 Years |
| Amenities | Security/concierge, Exercise Centre, Party Room, Visitor Parking, Storage - Locker |
| Appliances | Dishwasher, Dryer, Oven, Sauna, Stove, Washer, Window Coverings, Refrigerator |
| BasementType | None |
| CoolingType | Central Air Conditioning |
| ExteriorFinish | Concrete |
| FlooringType | Laminate |
| HeatingFuel | Natural Gas |
| HeatingType | Forced Air |
| SizeInterior | 800 - 899 Sqft |
| Type | Apartment |
Parking
| Underground | |
| Garage |
Land
| Acreage | No |
| LandAmenities | Park, Public Transit, Schools |
Rooms
| Level | Type | Length | Width | Dimensions |
|---|---|---|---|---|
| Main Level | Kitchen | 5.94 m | 4.52 m | 5.94 m x 4.52 m |
| Main Level | Dining Room | 5.94 m | 4.52 m | 5.94 m x 4.52 m |
| Main Level | Living Room | 5.94 m | 4.52 m | 5.94 m x 4.52 m |
| Main Level | Primary Bedroom | 3.04 m | 2.74 m | 3.04 m x 2.74 m |
| Main Level | Bedroom 2 | 2.79 m | 2.74 m | 2.79 m x 2.74 m |
| Main Level | Foyer | 1.3 m | 3.5 m | 1.3 m x 3.5 m |
Mose Cikurel
Salesperson
Royal LePage Signature Realty
8 Sampson Mews Suite 201 The Shops At Don Mills
Toronto, Ontario M3C 0H5
8 Sampson Mews Suite 201 The Shops At Don Mills
Toronto, Ontario M3C 0H5

