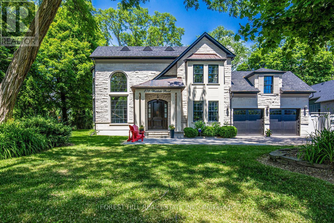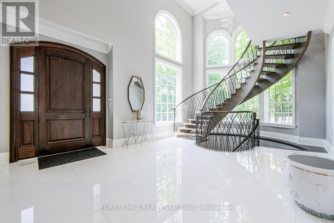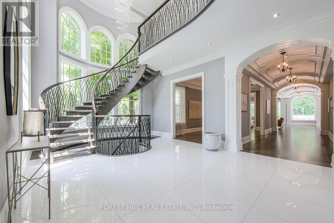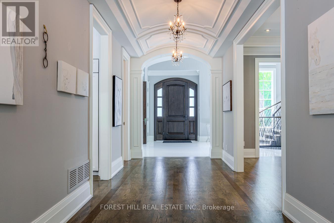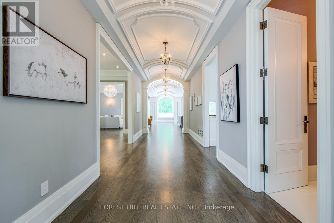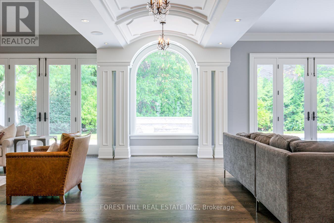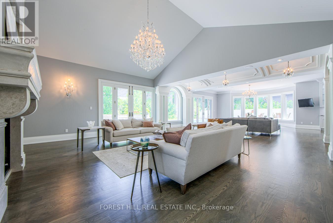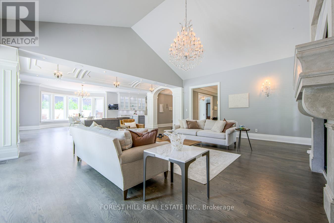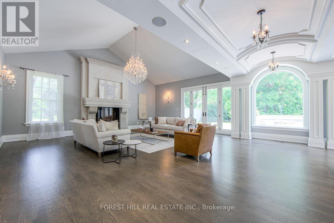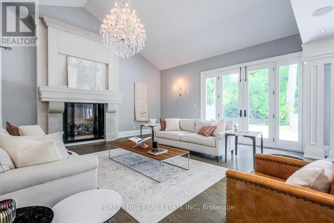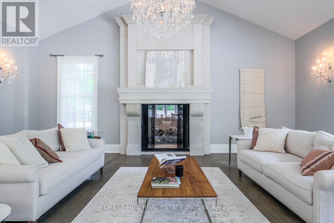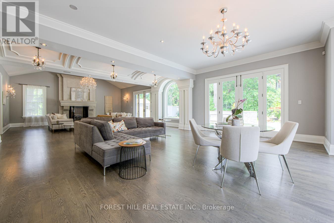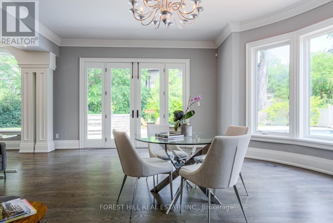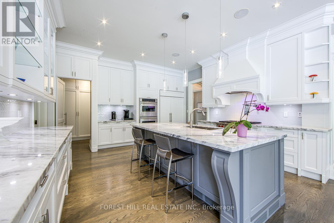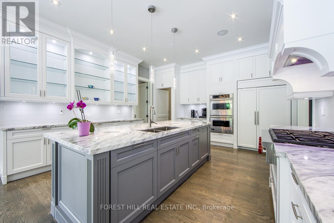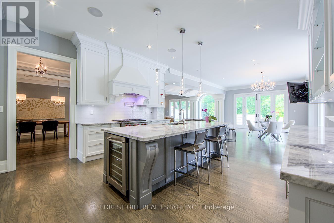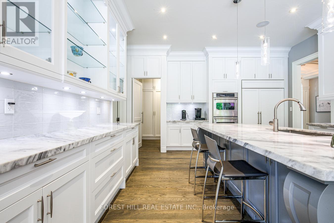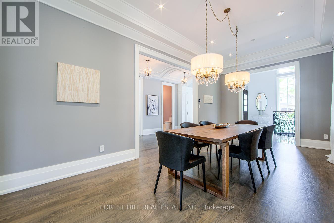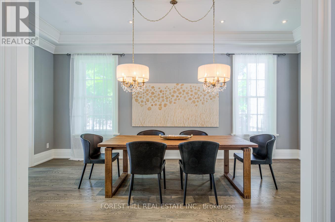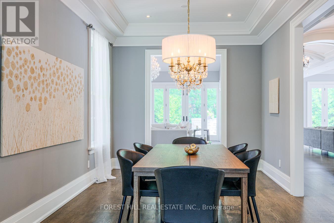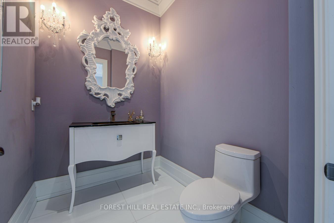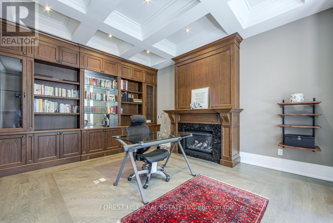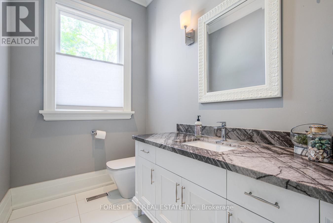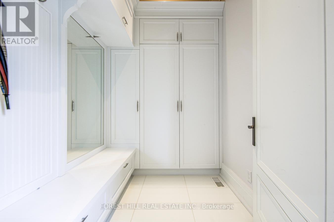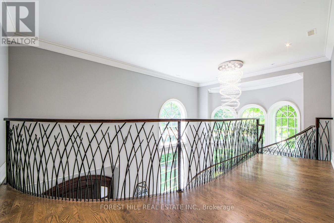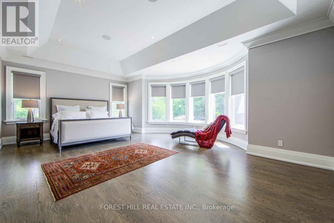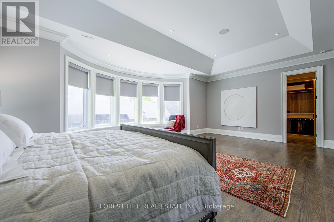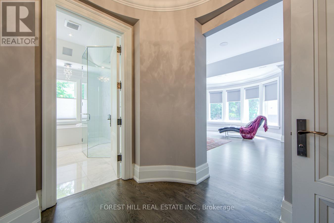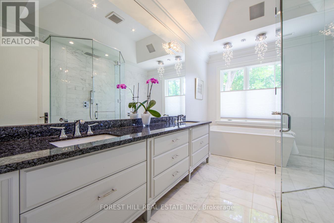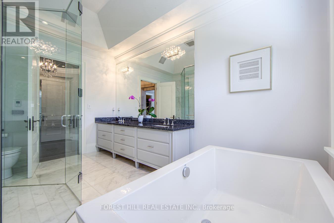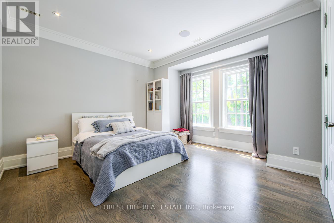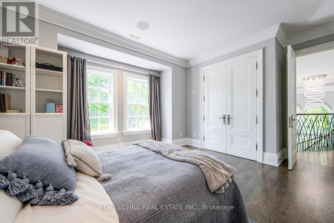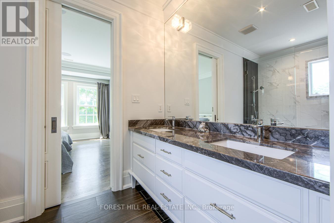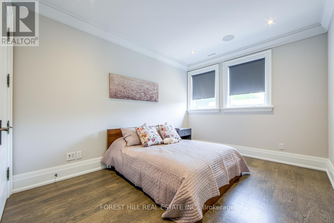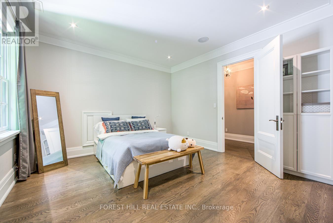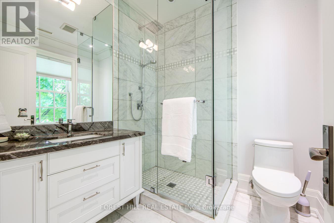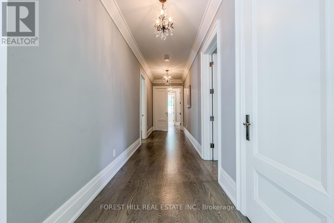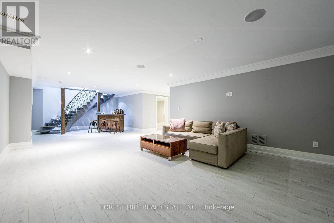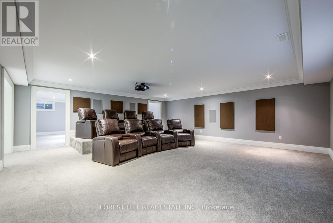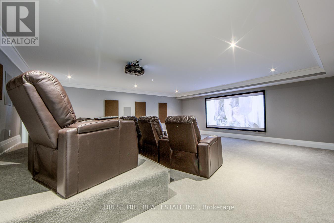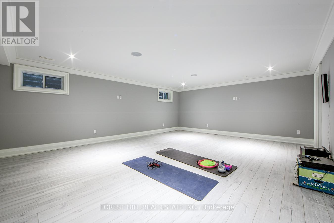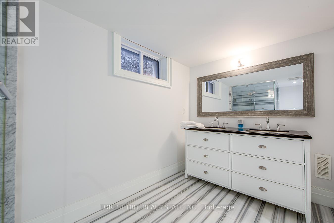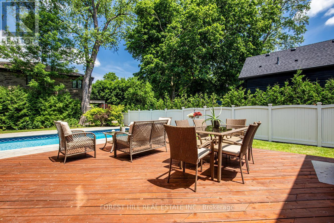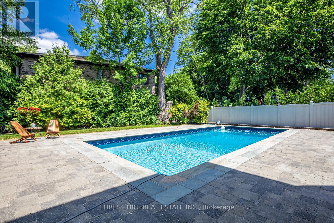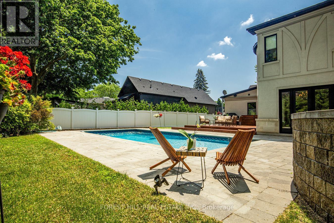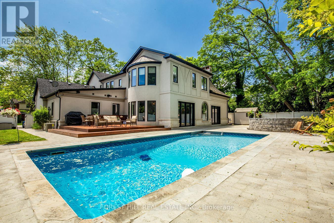271 Westdale Road Oakville, Ontario L6H 4Z7
$5,550,000
Stunning Custom Home In Sought After SW Oakville That Is Just Steps To Appleby College, The Lake And Just Moments From All That Downtown Oakville Has To Offer. Soaring 10' Main Floor Ceilings w/Designer Custom Trim Carpentry, Curved Archways, Columns, & Pillars. Stunning Crown, Baseboards, Cornice, & Decorative Mouldings. One-Of-A-Kind Family Home Built w/High Quality Finishes, Elegant Design, Meticulous Craftsmanship & Attention To Detail Throughout. Breathtaking Entrance, Spacious Rooms, Rich Oak Hardwood Floors, Divine Lighting, Walnut Library/Office, Mudroom w/Custom Cabinetry, Gourmet Kitchen w/Island, High End Appliances & Hidden Pantry. Gorgeous Natural Stone Throughout Including Limestone, Quartzite, & Granite. Backyard Oasis w/In-Ground Salt Water Pool, Circular Gas Firepit, & In Ground Sprinkler System, an Entertainers Dream! Spacious Basement w/Radiant Floor Heating throughout & 4pc Bath w/Steam Shower. Crestron Home Automation. Convenient Location Close To Shops, Banks, & Steps To Lake. Architectural Style Combined w/Culture Of Excellence Will Impress The Most Exquisite Taste! A Must See! Irregular Lot, pls check the attached survey. Frontage: 81.45 ft as per Mpac. (id:60365)
Property Details
| MLS® Number | W12256937 |
| Property Type | Single Family |
| Community Name | 1017 - SW Southwest |
| EquipmentType | Water Heater |
| Features | Carpet Free |
| ParkingSpaceTotal | 8 |
| PoolType | Inground Pool |
| RentalEquipmentType | Water Heater |
Building
| BathroomTotal | 6 |
| BedroomsAboveGround | 4 |
| BedroomsBelowGround | 1 |
| BedroomsTotal | 5 |
| Appliances | Oven - Built-in, Central Vacuum, Cooktop, Dryer, Oven, Washer, Whirlpool, Window Coverings, Wine Fridge, Refrigerator |
| BasementDevelopment | Finished |
| BasementType | Full (finished) |
| ConstructionStyleAttachment | Detached |
| CoolingType | Central Air Conditioning |
| ExteriorFinish | Stucco, Stone |
| FireProtection | Security System |
| FireplacePresent | Yes |
| FlooringType | Carpeted, Hardwood |
| FoundationType | Concrete |
| HalfBathTotal | 2 |
| HeatingFuel | Natural Gas |
| HeatingType | Forced Air |
| StoriesTotal | 2 |
| SizeInterior | 3500 - 5000 Sqft |
| Type | House |
| UtilityWater | Municipal Water |
Parking
| Attached Garage | |
| Garage |
Land
| Acreage | No |
| Sewer | Sanitary Sewer |
| SizeDepth | 125 Ft |
| SizeFrontage | 51 Ft ,3 In |
| SizeIrregular | 51.3 X 125 Ft |
| SizeTotalText | 51.3 X 125 Ft|under 1/2 Acre |
| ZoningDescription | Res |
Rooms
| Level | Type | Length | Width | Dimensions |
|---|---|---|---|---|
| Second Level | Primary Bedroom | 6.95 m | 6.74 m | 6.95 m x 6.74 m |
| Second Level | Bedroom 2 | 4.82 m | 4.24 m | 4.82 m x 4.24 m |
| Second Level | Bedroom 3 | 4.82 m | 3.14 m | 4.82 m x 3.14 m |
| Second Level | Bedroom 4 | 4.02 m | 3.381 m | 4.02 m x 3.381 m |
| Lower Level | Recreational, Games Room | 11.73 m | 4.79 m | 11.73 m x 4.79 m |
| Lower Level | Bedroom | 5.7 m | 3.14 m | 5.7 m x 3.14 m |
| Lower Level | Exercise Room | 6.77 m | 5.22 m | 6.77 m x 5.22 m |
| Lower Level | Media | 7.13 m | 6.86 m | 7.13 m x 6.86 m |
| Main Level | Office | 4.57 m | 4.15 m | 4.57 m x 4.15 m |
| Main Level | Dining Room | 6.22 m | 3.29 m | 6.22 m x 3.29 m |
| Main Level | Kitchen | 4.82 m | 4.6 m | 4.82 m x 4.6 m |
| Main Level | Eating Area | 6.83 m | 6.13 m | 6.83 m x 6.13 m |
| Main Level | Great Room | 8.32 m | 7.01 m | 8.32 m x 7.01 m |
Efnan Abacioglu
Salesperson
1911 Avenue Road
Toronto, Ontario M5M 3Z9
John Abacioglu
Salesperson
1911 Avenue Road
Toronto, Ontario M5M 3Z9

