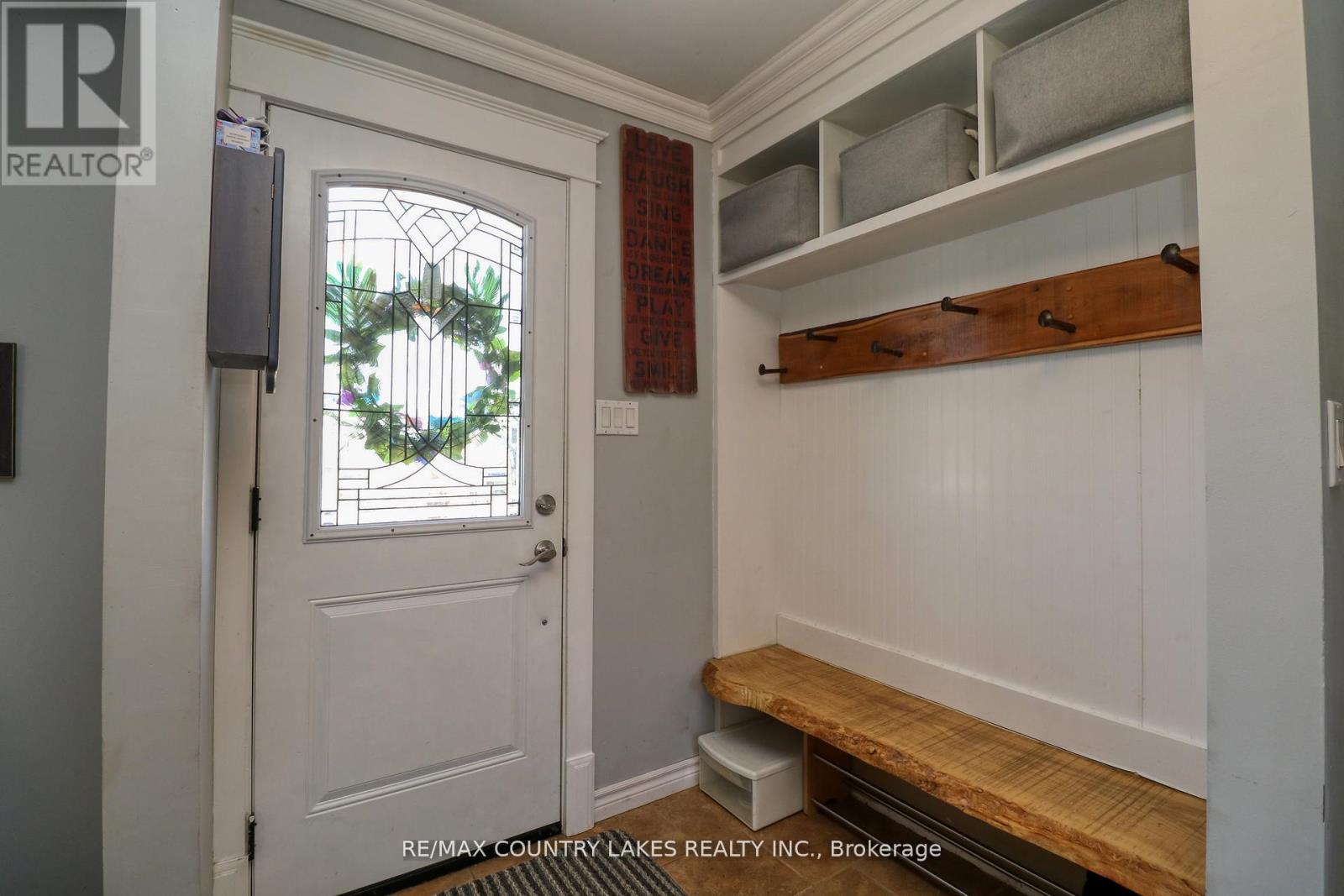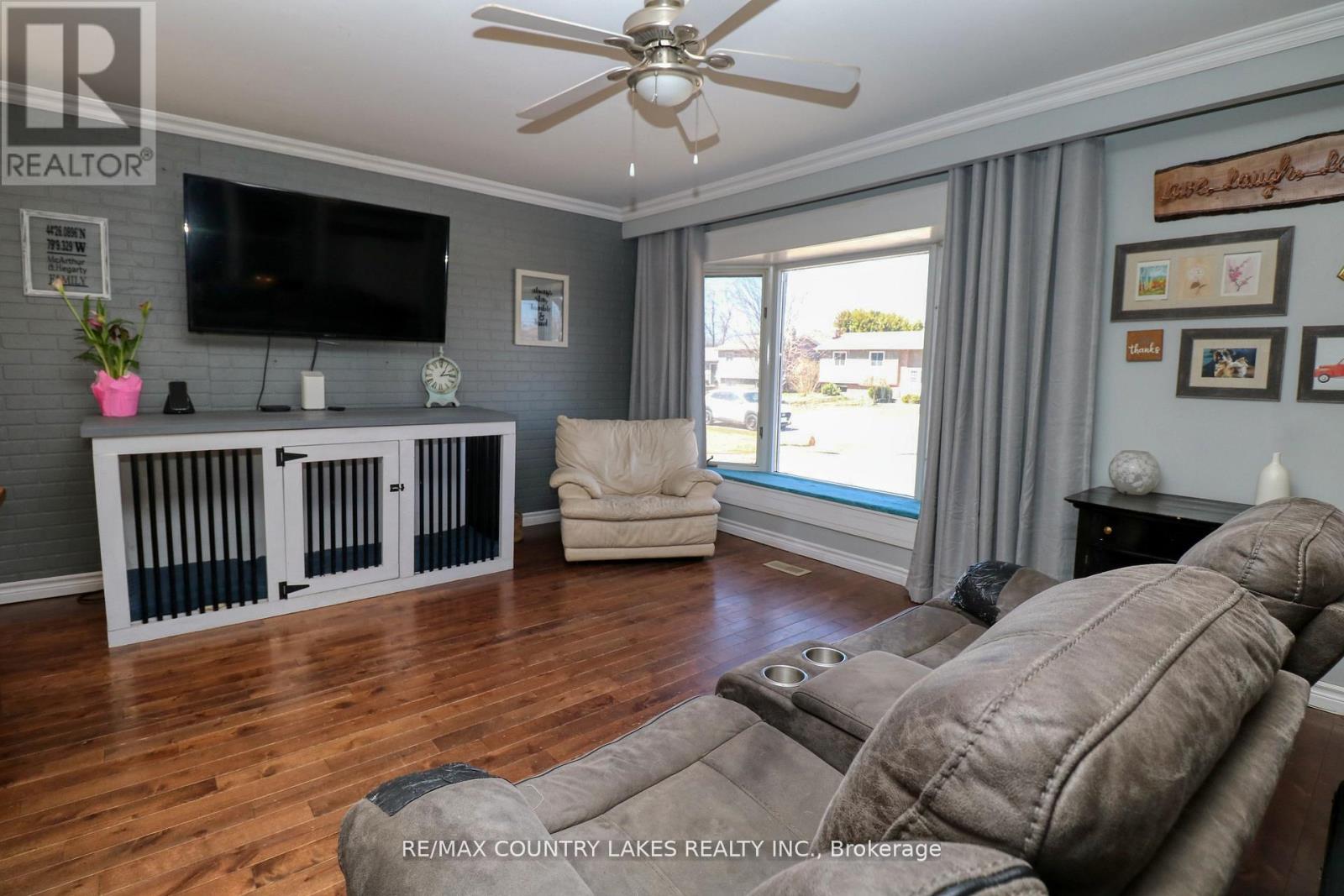271 Lakeland Crescent Brock, Ontario L0K 1A0
$674,900
Wonderful In Town 3 + 1 Bedroom, 1 Bath Sidesplit Located In A Quiet Family Neighbourhood On A Large 75 x 159 Ft Lot, Open Concept Kitchen/Living/Dining Rooms, Hardwood & Ceramics On Main Level, Good Size Bedrooms With Double Closets, Updated Kitchen & 4 Pc Bath, Newer Trim - Doors - Crown Moldings, Walk Out To The Spectacular Rear Deck Entertainment Area W/2 Canopies & Private Hot-tub area, Finished Rec Room W/ Gas Fireplace To Keep You Cozy On Those Cool Nights, Full Laundry Room W/Direct Access To Huge Crawl Space Storage, Shingles (2015) Gas Furnace(2021) HWT(2021) Electrical Panel(2021), Electric Dryer & BBQ, CAC, Insulated 1 Car Garage, New Public School Around The Corner and a 5 Minute Walk To Lake Simcoe or Downtown Amenities, This Home Is Ready For You, Come And Check It Out Today! (id:60365)
Property Details
| MLS® Number | N12252891 |
| Property Type | Single Family |
| Community Name | Beaverton |
| AmenitiesNearBy | Golf Nearby, Marina, Park, Place Of Worship, Schools |
| CommunityFeatures | Community Centre |
| EquipmentType | Water Heater, Furnace |
| Features | Irregular Lot Size, Lighting |
| ParkingSpaceTotal | 7 |
| RentalEquipmentType | Water Heater, Furnace |
| Structure | Shed |
Building
| BathroomTotal | 1 |
| BedroomsAboveGround | 3 |
| BedroomsBelowGround | 1 |
| BedroomsTotal | 4 |
| Age | 51 To 99 Years |
| Amenities | Canopy |
| Appliances | Hot Tub, Water Meter, Water Heater, Dishwasher, Dryer, Garage Door Opener, Stove, Washer, Window Coverings, Refrigerator |
| BasementDevelopment | Finished |
| BasementType | Partial (finished) |
| ConstructionStyleAttachment | Detached |
| ConstructionStyleSplitLevel | Sidesplit |
| CoolingType | Central Air Conditioning |
| ExteriorFinish | Brick, Wood |
| FireProtection | Smoke Detectors |
| FireplacePresent | Yes |
| FlooringType | Ceramic, Hardwood, Laminate |
| FoundationType | Concrete, Poured Concrete |
| HeatingFuel | Natural Gas |
| HeatingType | Forced Air |
| SizeInterior | 1100 - 1500 Sqft |
| Type | House |
| UtilityWater | Municipal Water |
Parking
| Attached Garage | |
| Garage |
Land
| Acreage | No |
| FenceType | Fully Fenced |
| LandAmenities | Golf Nearby, Marina, Park, Place Of Worship, Schools |
| Sewer | Sanitary Sewer |
| SizeDepth | 159 Ft |
| SizeFrontage | 75 Ft |
| SizeIrregular | 75 X 159 Ft |
| SizeTotalText | 75 X 159 Ft|under 1/2 Acre |
Rooms
| Level | Type | Length | Width | Dimensions |
|---|---|---|---|---|
| Lower Level | Recreational, Games Room | 6.41 m | 3.58 m | 6.41 m x 3.58 m |
| Lower Level | Laundry Room | 2.87 m | 2.82 m | 2.87 m x 2.82 m |
| Main Level | Kitchen | 3.07 m | 3.54 m | 3.07 m x 3.54 m |
| Main Level | Living Room | 3.86 m | 4.64 m | 3.86 m x 4.64 m |
| Main Level | Dining Room | 2.93 m | 3.08 m | 2.93 m x 3.08 m |
| Upper Level | Bedroom 2 | 2.71 m | 3.96 m | 2.71 m x 3.96 m |
| Upper Level | Bedroom 3 | 2.71 m | 3.83 m | 2.71 m x 3.83 m |
| Upper Level | Primary Bedroom | 3.01 m | 4.29 m | 3.01 m x 4.29 m |
Utilities
| Cable | Installed |
| Electricity | Installed |
| Sewer | Installed |
https://www.realtor.ca/real-estate/28537580/271-lakeland-crescent-brock-beaverton-beaverton
Jon Stephenson
Broker
364 Simcoe St Box 638
Beaverton, Ontario L0K 1A0
Jeff Stephenson
Broker
364 Simcoe St Box 638
Beaverton, Ontario L0K 1A0































