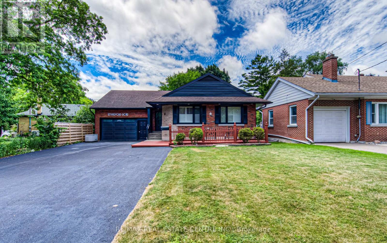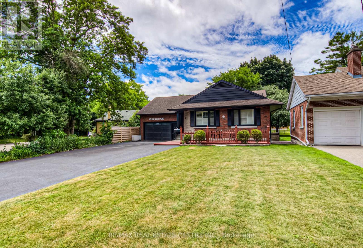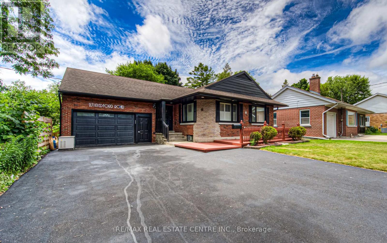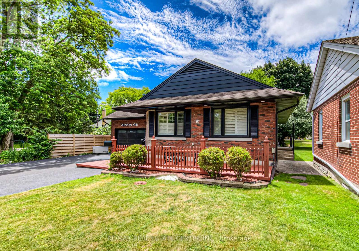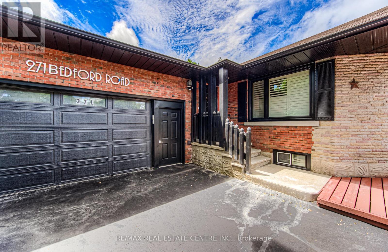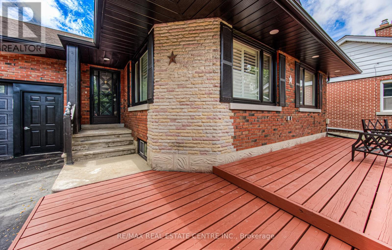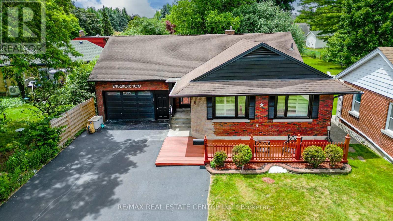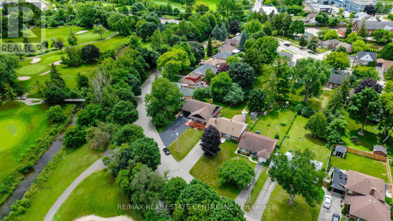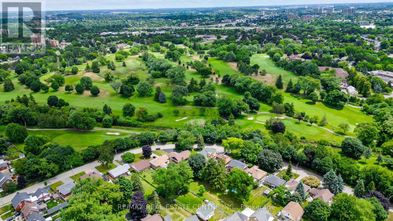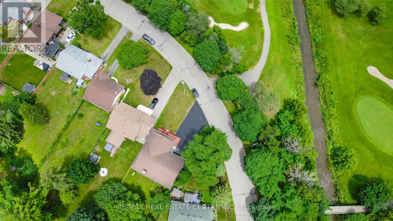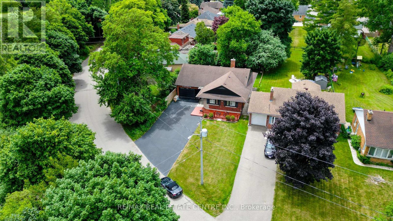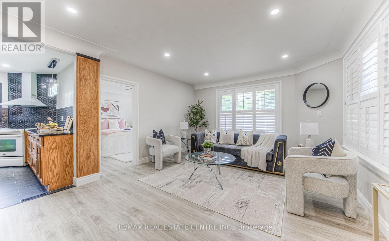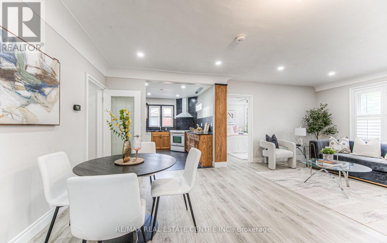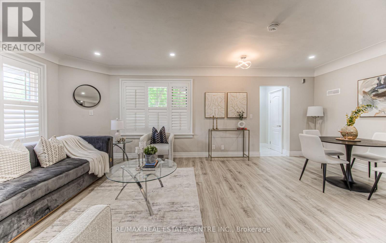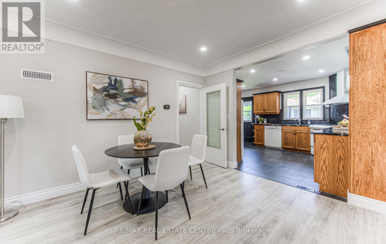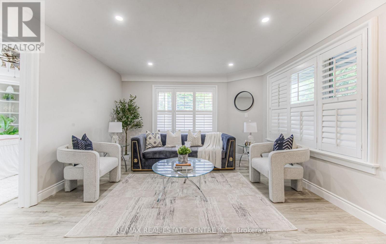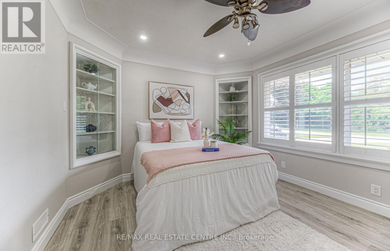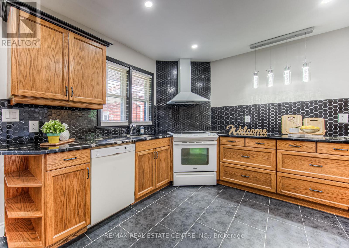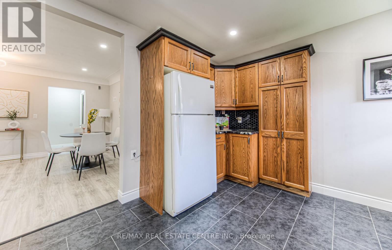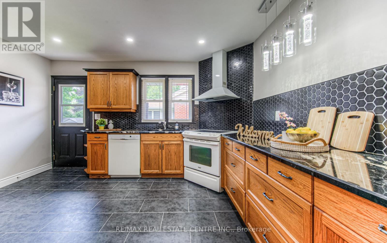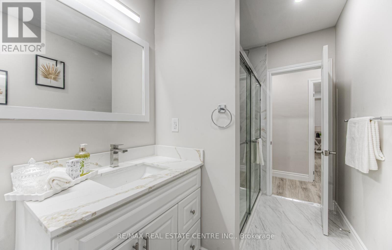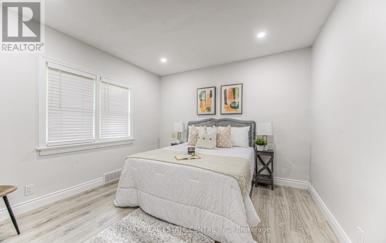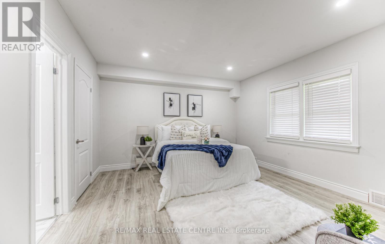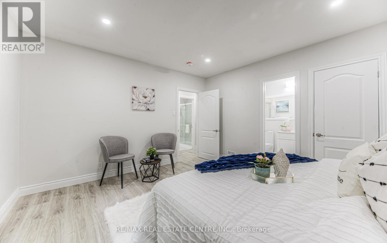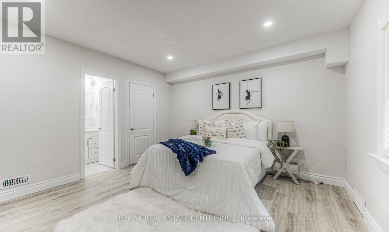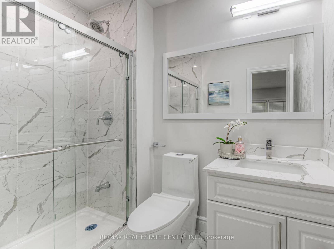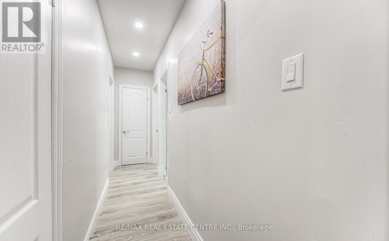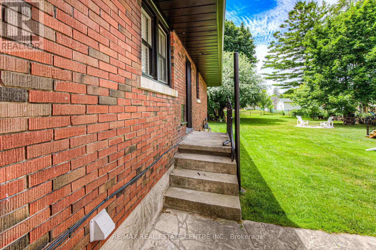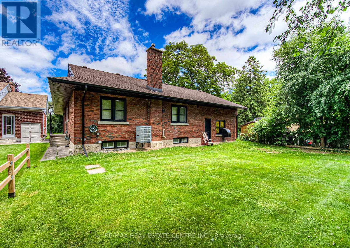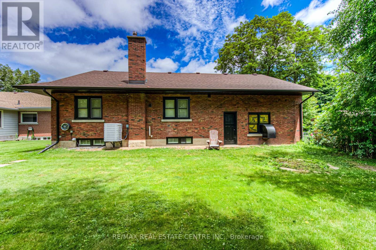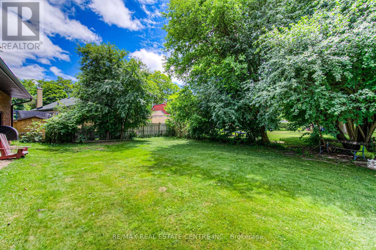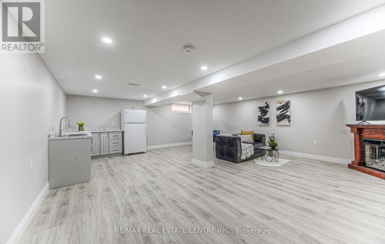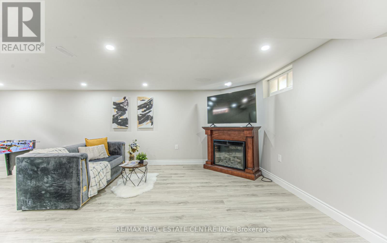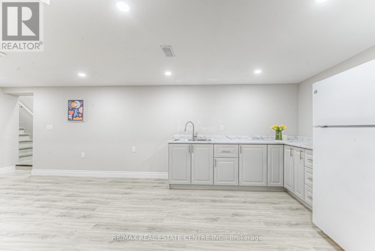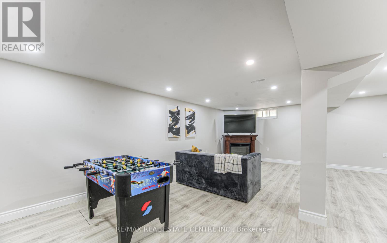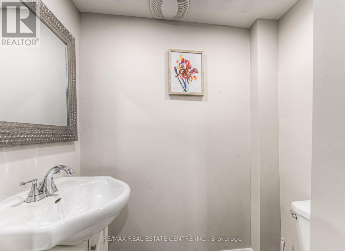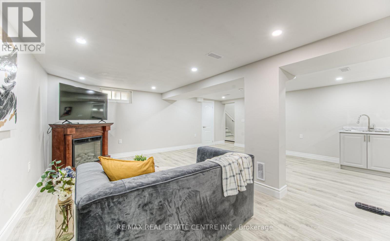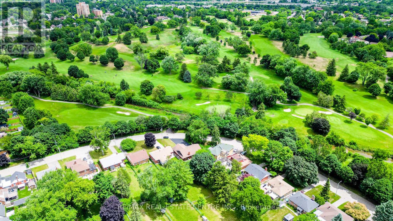271 Bedford Road N Kitchener, Ontario N2G 3A7
$869,900
Are You Looking for a property in town with quite neighbourhood close to all facilties. Welcome to 271 Bedford Road, Kitchener A Rare Find Across from Rockway Golf Course. Situated in the heart of Kitchener, directly across from the picturesque Rockway Golf Course, this charming 3-bedroom brick bungalow offers a unique and versatile living experience. Stylishly renovated from top to bottom in 2025, the home features 3 bedrooms, 3.5 bathrooms, and a rare loft space, providing exceptional room for a growing family. Inside, you'll find a spacious open-concept layout with large windows, quality vinyl flooring throughout, and a modern kitchen with granite countertops. The living and dining areas are bright and welcoming. The primary bedroom includes a closet and private updated walkin shower ensuite, while the additional bedrooms each have access to updated bathrooms. The fully finished basement, could be in-law potential with a separate entrance with wet Bar. The bonus loft above the garage could be perfect for a teenager needing their own space, an extended family member, or overnight guests. Outside, the home boasts a neatly manicured, and professionally landscaped yard, plus a massive driveway with space for 7+ vehicles. The 2-car garage with high ceilings is ideal for mechanics or hobbyists. Located on a quiet, family-friendly street in an established neighborhood, this home offers easy access to shopping, restaurants, parks, schools, and public transit. Additional Features: Fully renovated in 2025, Carpet-free throughout, Most windows replaced, owned water heaters, New HVAC and A/C, Electrical Updated, New Garage Door Opener and Ev Charger, Newer owned water softener Whether you're looking for a multi-generational home or an income-generating opportunity, this one checks all the boxes. Book your private showing today! ** This is a linked property.** (id:60365)
Property Details
| MLS® Number | X12334542 |
| Property Type | Single Family |
| EquipmentType | Water Heater |
| Features | Sump Pump |
| ParkingSpaceTotal | 9 |
| RentalEquipmentType | Water Heater |
Building
| BathroomTotal | 4 |
| BedroomsAboveGround | 3 |
| BedroomsTotal | 3 |
| Age | 51 To 99 Years |
| Amenities | Fireplace(s) |
| Appliances | Water Heater, Water Softener, Water Meter, Blinds, Dryer, Microwave, Two Stoves, Washer, Two Refrigerators |
| BasementDevelopment | Finished |
| BasementType | Full (finished) |
| ConstructionStyleAttachment | Detached |
| CoolingType | Central Air Conditioning |
| ExteriorFinish | Concrete |
| FireProtection | Smoke Detectors |
| FireplacePresent | Yes |
| FireplaceTotal | 1 |
| FoundationType | Brick, Poured Concrete |
| HalfBathTotal | 1 |
| HeatingFuel | Natural Gas |
| HeatingType | Forced Air |
| StoriesTotal | 2 |
| SizeInterior | 1100 - 1500 Sqft |
| Type | House |
| UtilityWater | Municipal Water |
Parking
| Attached Garage | |
| Garage |
Land
| Acreage | No |
| Sewer | Sanitary Sewer |
| SizeDepth | 149 Ft |
| SizeFrontage | 66 Ft ,10 In |
| SizeIrregular | 66.9 X 149 Ft ; 66.04 Ft X149.82 Ft X54.09 Ft X112.12 Ft |
| SizeTotalText | 66.9 X 149 Ft ; 66.04 Ft X149.82 Ft X54.09 Ft X112.12 Ft|under 1/2 Acre |
| ZoningDescription | R2a |
Rooms
| Level | Type | Length | Width | Dimensions |
|---|---|---|---|---|
| Second Level | Kitchen | 6.83 m | 2.59 m | 6.83 m x 2.59 m |
| Second Level | Other | 7.47 m | 2.59 m | 7.47 m x 2.59 m |
| Second Level | Bathroom | 3.28 m | 2.58 m | 3.28 m x 2.58 m |
| Basement | Recreational, Games Room | 7.09 m | 6.22 m | 7.09 m x 6.22 m |
| Basement | Utility Room | 5.11 m | 6.45 m | 5.11 m x 6.45 m |
| Basement | Bathroom | 1.3 m | 1.68 m | 1.3 m x 1.68 m |
| Basement | Office | 3.25 m | 5.31 m | 3.25 m x 5.31 m |
| Main Level | Kitchen | 3.35 m | 4.22 m | 3.35 m x 4.22 m |
| Main Level | Living Room | 4.24 m | 3.4 m | 4.24 m x 3.4 m |
| Main Level | Dining Room | 3.78 m | 3.12 m | 3.78 m x 3.12 m |
| Main Level | Primary Bedroom | 4.11 m | 3.94 m | 4.11 m x 3.94 m |
| Main Level | Bathroom | 2.49 m | 1.42 m | 2.49 m x 1.42 m |
| Main Level | Bedroom | 3.35 m | 3.4 m | 3.35 m x 3.4 m |
| Main Level | Bedroom | 3.15 m | 3.4 m | 3.15 m x 3.4 m |
| Main Level | Bathroom | 3.48 m | 3.05 m | 3.48 m x 3.05 m |
Utilities
| Cable | Installed |
| Electricity | Installed |
| Sewer | Installed |
https://www.realtor.ca/real-estate/28711956/271-bedford-road-n-kitchener
Bhupinder Singh
Broker
720 Westmount Rd E #b
Kitchener, Ontario N2E 2M6

