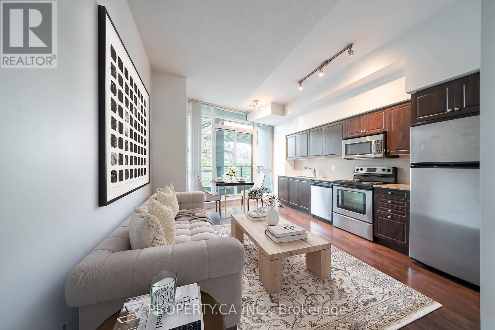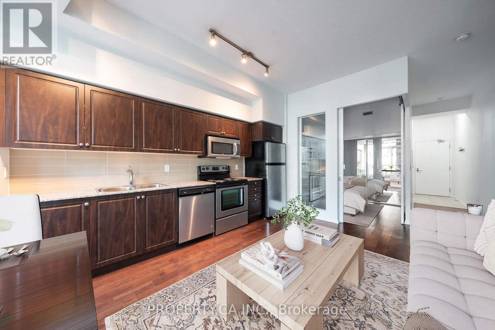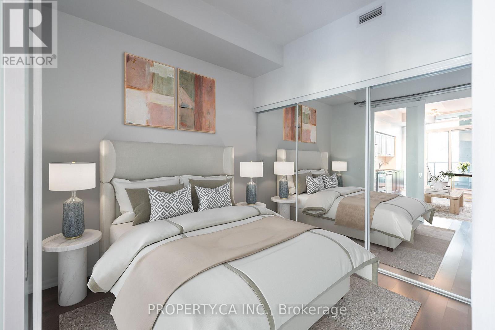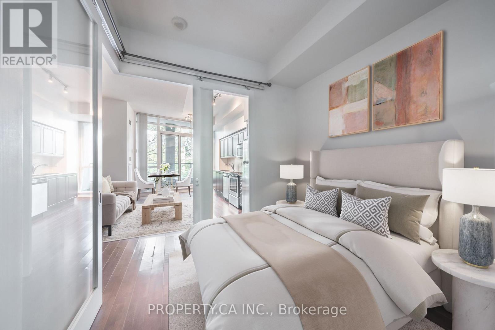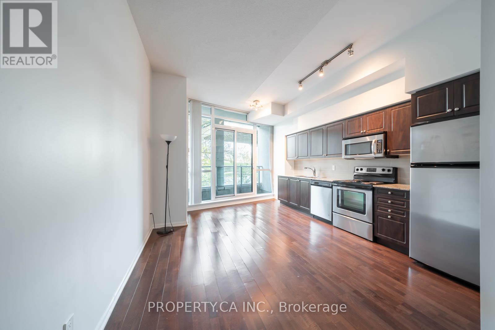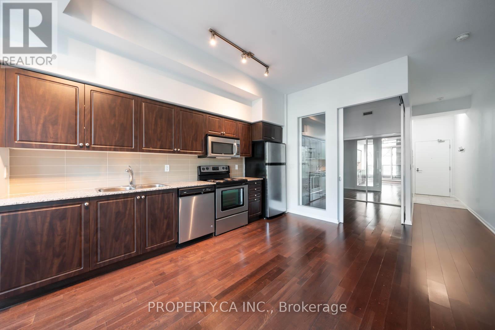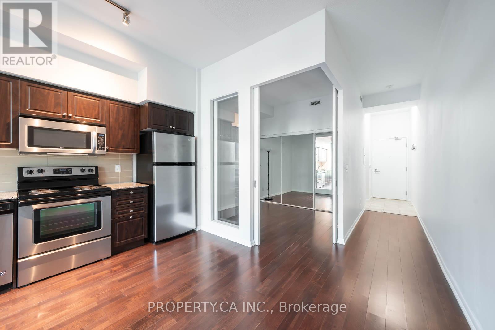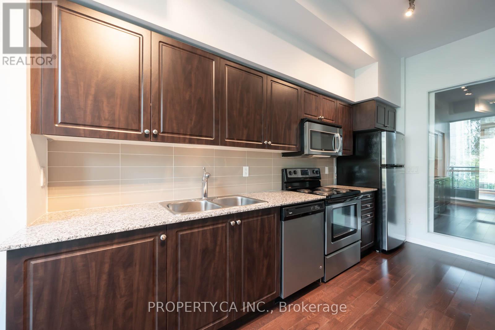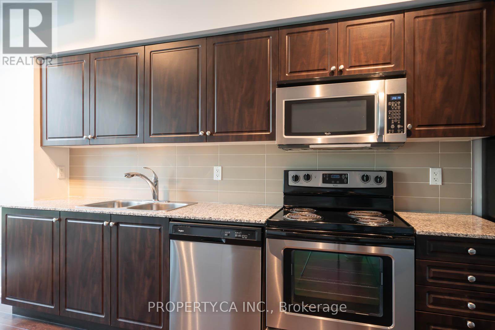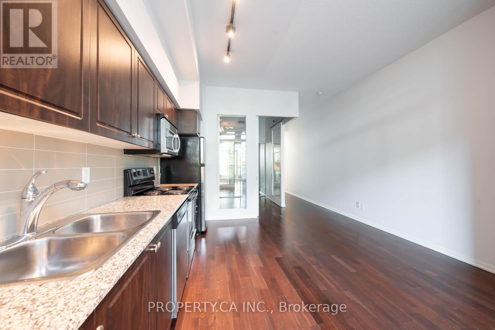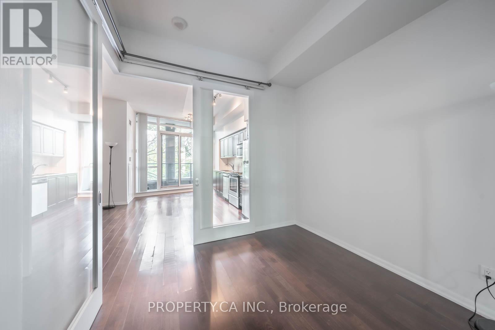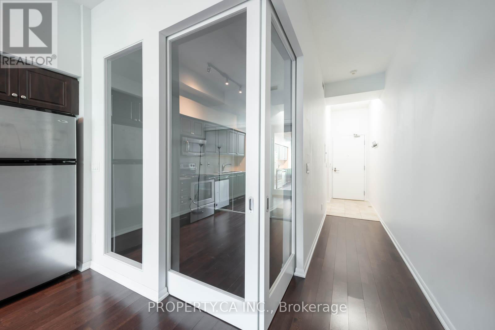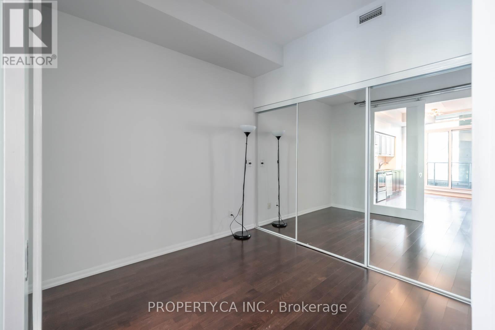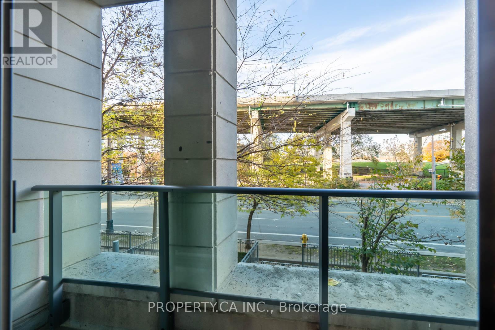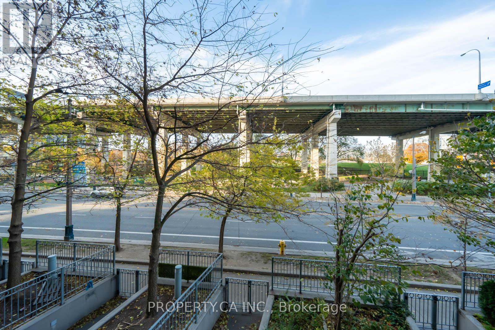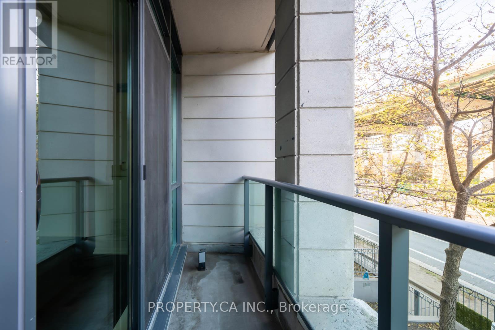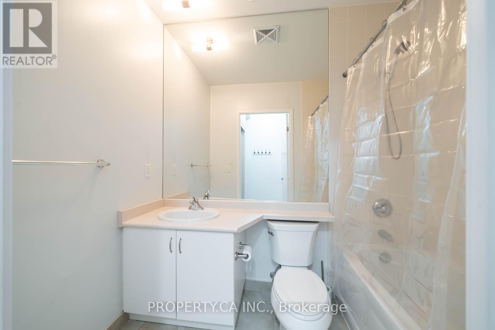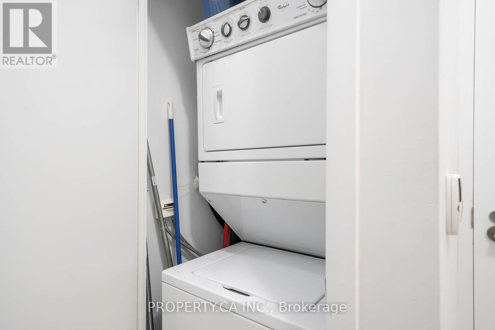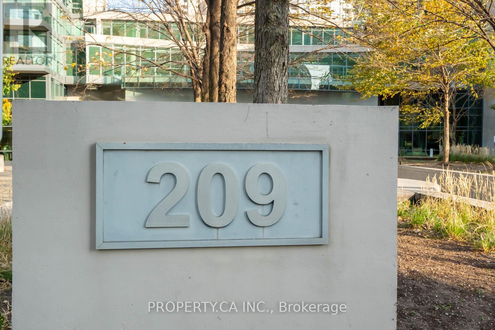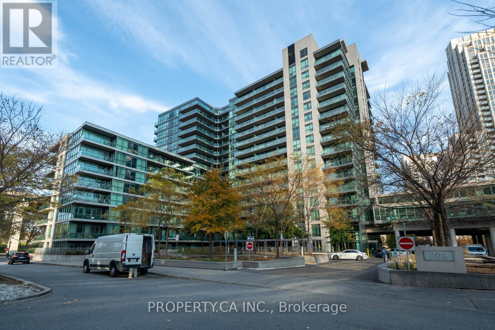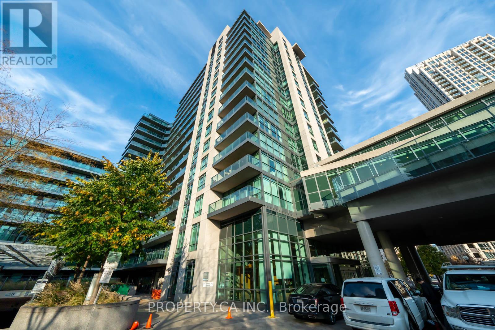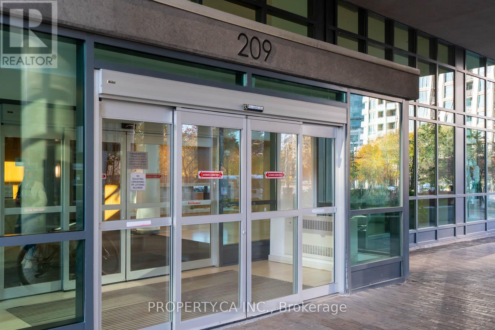271 - 209 Fort York Boulevard Toronto, Ontario M5V 4A1
$2,100 Monthly
Welcome to Neptune at Waterpark City! This charming one-bedroom condo invites you to experience luxury living surrounded by top-tier amenities. Enjoy the convenience of a 24-hour concierge, a rooftop terrace with a beautiful garden, and state-of-the-art facilities, including a BBQ patio, yoga studio, whirlpool, saunas, swimming pool, and a fully equipped gym. This unit features engineered hardwood floors, sleek granite countertops, and a bright open-concept living space that extends to a private balcony, perfect for unwinding. Located in an ideal spot near waterfront trails, a dog park, and seamless access to public transit and major highways, this condo offers both relaxation and connectivity. Whether you are looking for comfort, convenience, or a vibrant community, this property truly has it all! Don't miss out on this must-see opportunity! (id:60365)
Property Details
| MLS® Number | C12558994 |
| Property Type | Single Family |
| Community Name | Niagara |
| CommunityFeatures | Pets Allowed With Restrictions |
| Features | Balcony |
| PoolType | Indoor Pool |
Building
| BathroomTotal | 1 |
| BedroomsAboveGround | 1 |
| BedroomsTotal | 1 |
| Age | 11 To 15 Years |
| Amenities | Security/concierge, Exercise Centre, Party Room, Visitor Parking |
| BasementType | None |
| CoolingType | Central Air Conditioning |
| ExteriorFinish | Concrete |
| FlooringType | Hardwood |
| HeatingFuel | Natural Gas |
| HeatingType | Forced Air |
| SizeInterior | 500 - 599 Sqft |
| Type | Apartment |
Parking
| Underground | |
| Garage |
Land
| Acreage | No |
Rooms
| Level | Type | Length | Width | Dimensions |
|---|---|---|---|---|
| Main Level | Living Room | 4.02 m | 4.54 m | 4.02 m x 4.54 m |
| Main Level | Dining Room | 4.02 m | 4.54 m | 4.02 m x 4.54 m |
| Main Level | Kitchen | 4.02 m | 4.54 m | 4.02 m x 4.54 m |
| Main Level | Primary Bedroom | 3.04 m | 2.74 m | 3.04 m x 2.74 m |
https://www.realtor.ca/real-estate/29118388/271-209-fort-york-boulevard-toronto-niagara-niagara
Brendon Cowans
Salesperson
36 Distillery Lane Unit 500
Toronto, Ontario M5A 3C4
Jay Hadida
Salesperson
36 Distillery Lane Unit 500
Toronto, Ontario M5A 3C4

