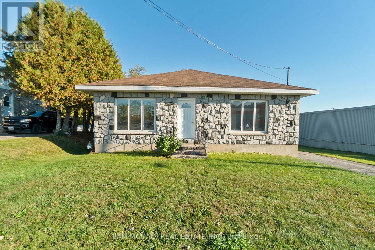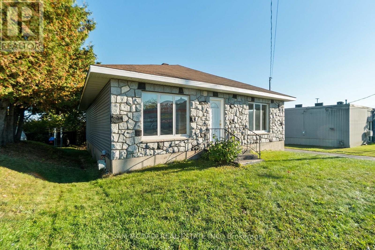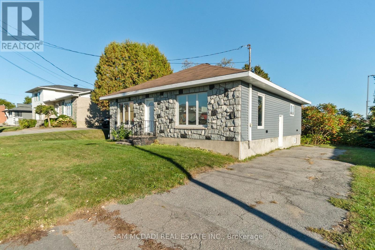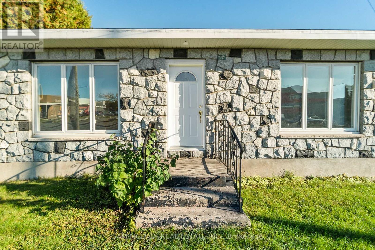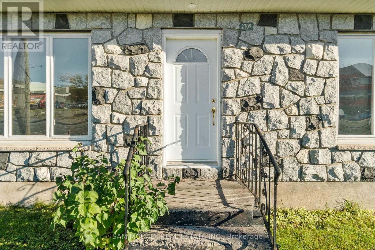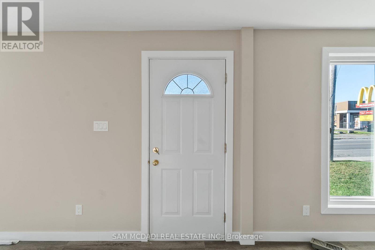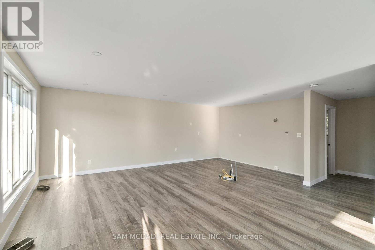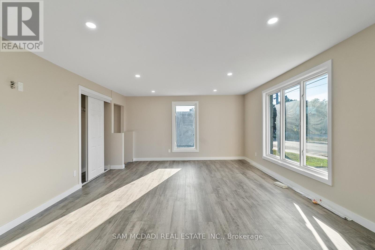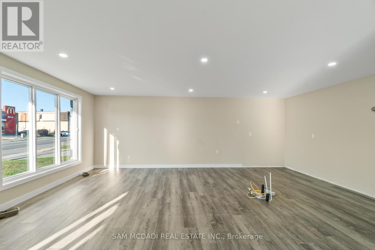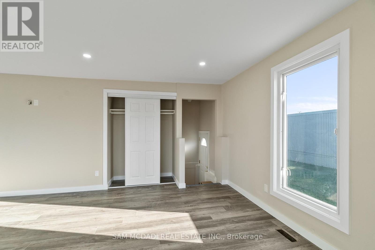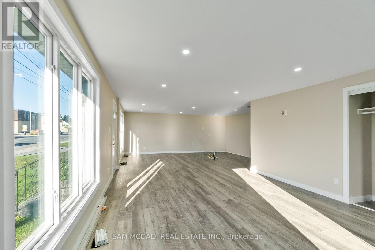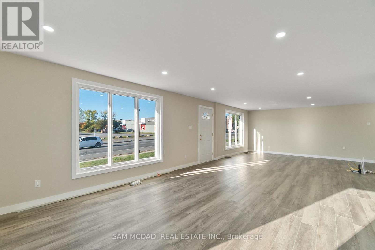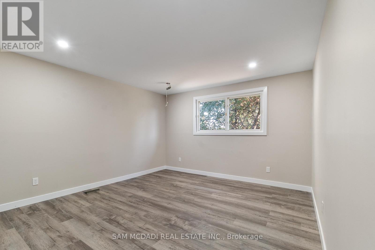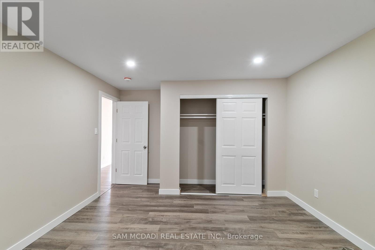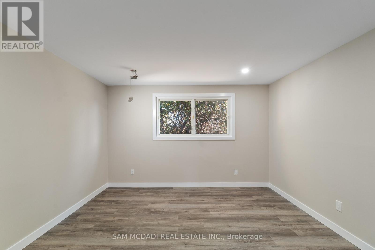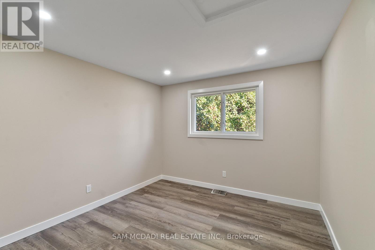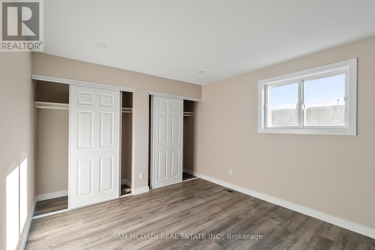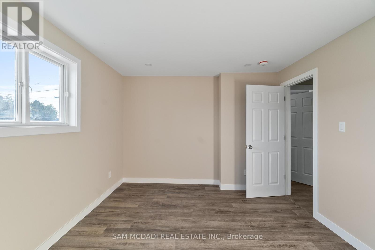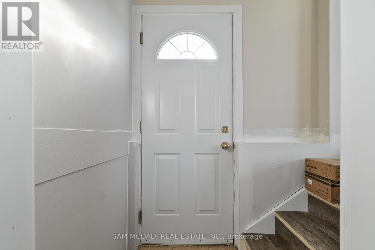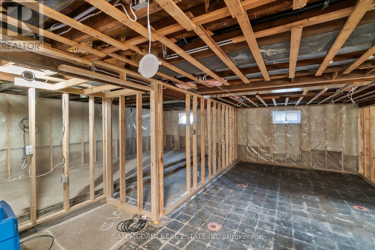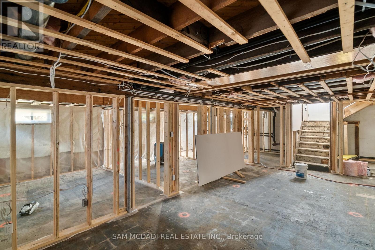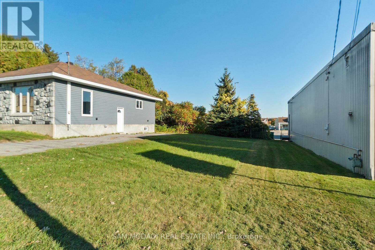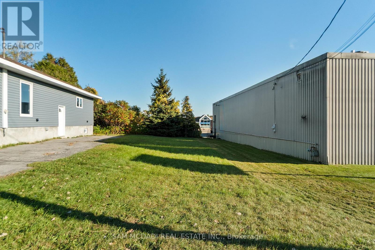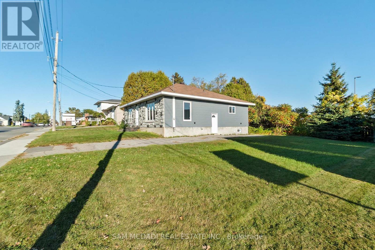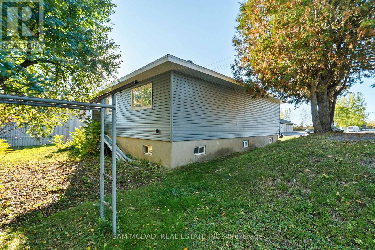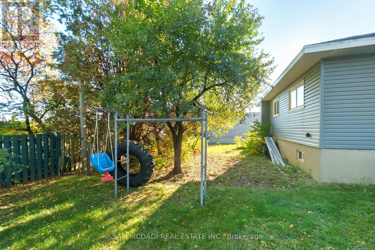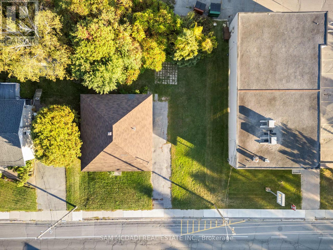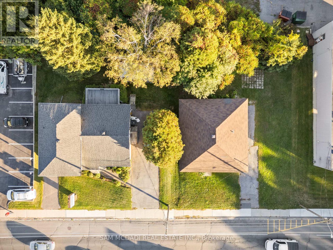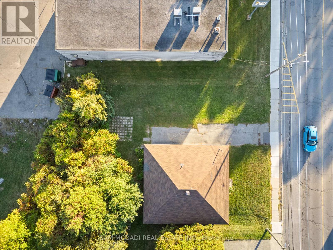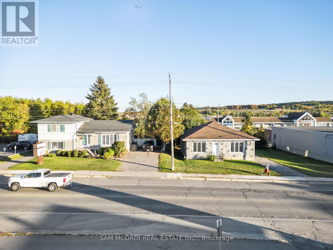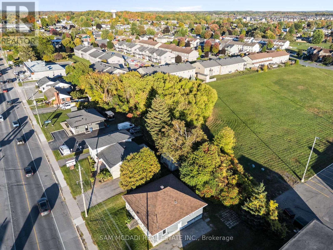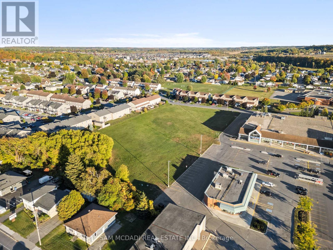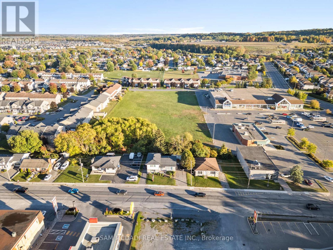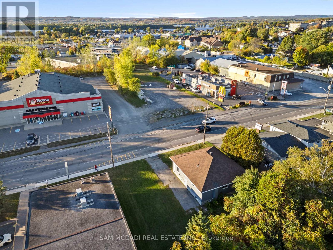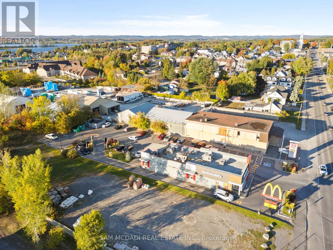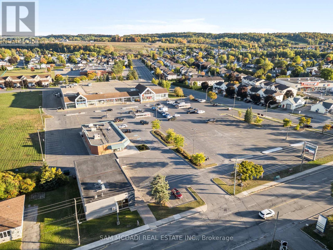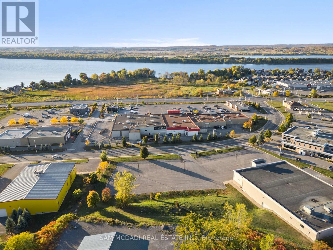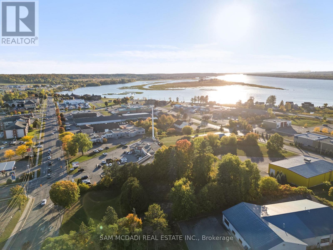2709 Laurier Street Clarence-Rockland, Ontario K4K 1A3
$699,000
Exceptional Residential/Commercial Opportunity Endless Possibilities! Don't miss your chance to own this incredible residential/commercial zoned property a rare find in a highly sought-after location that seldom comes to market. This versatile property offers endless potential: operate your business, create your dream family home, or combine both in one ideal space. The main floor has been fully renovated, featuring quality finishes and a bright, open layout. The kitchen has been roughed-in, allowing the new owner to design and install their custom dream kitchen to suit their exact taste and lifestyle. For added value, the seller is offering to complete the basement with builder-grade finishes to the buyers specifications, which can be included with any offer. This is truly a unique opportunity to invest, live, or work in a prime location that offers both flexibility and future growth potential. (id:60365)
Property Details
| MLS® Number | X12454726 |
| Property Type | Single Family |
| Community Name | 606 - Town of Rockland |
| AmenitiesNearBy | Schools, Public Transit, Park, Hospital |
| Features | Level Lot, Carpet Free |
| ParkingSpaceTotal | 3 |
Building
| BathroomTotal | 1 |
| BedroomsAboveGround | 3 |
| BedroomsTotal | 3 |
| Age | 51 To 99 Years |
| Appliances | Water Heater - Tankless, Water Heater, Water Meter |
| ArchitecturalStyle | Bungalow |
| BasementDevelopment | Unfinished |
| BasementType | N/a (unfinished) |
| ConstructionStyleAttachment | Detached |
| CoolingType | None |
| ExteriorFinish | Stone, Vinyl Siding |
| FlooringType | Laminate |
| FoundationType | Concrete |
| HeatingFuel | Natural Gas |
| HeatingType | Forced Air |
| StoriesTotal | 1 |
| SizeInterior | 1100 - 1500 Sqft |
| Type | House |
| UtilityWater | Municipal Water |
Parking
| No Garage |
Land
| Acreage | No |
| LandAmenities | Schools, Public Transit, Park, Hospital |
| Sewer | Sanitary Sewer |
| SizeDepth | 90 Ft |
| SizeFrontage | 75 Ft |
| SizeIrregular | 75 X 90 Ft |
| SizeTotalText | 75 X 90 Ft |
Rooms
| Level | Type | Length | Width | Dimensions |
|---|---|---|---|---|
| Main Level | Kitchen | 5.11 m | 2.07 m | 5.11 m x 2.07 m |
| Main Level | Dining Room | 5.11 m | 2.07 m | 5.11 m x 2.07 m |
| Main Level | Living Room | 5.33 m | 4.37 m | 5.33 m x 4.37 m |
| Main Level | Primary Bedroom | 3.77 m | 4.78 m | 3.77 m x 4.78 m |
| Main Level | Bedroom 2 | 3.16 m | 3.44 m | 3.16 m x 3.44 m |
| Main Level | Bedroom 3 | 3.25 m | 4.34 m | 3.25 m x 4.34 m |
Utilities
| Electricity | Installed |
| Sewer | Installed |
Sam Allan Mcdadi
Salesperson
110 - 5805 Whittle Rd
Mississauga, Ontario L4Z 2J1
Lorne Hogan
Salesperson
110 - 5805 Whittle Rd
Mississauga, Ontario L4Z 2J1

