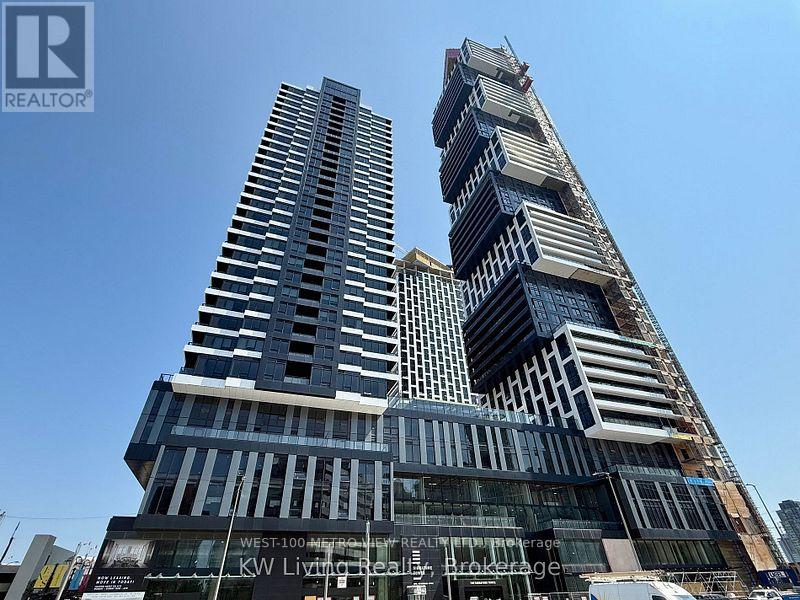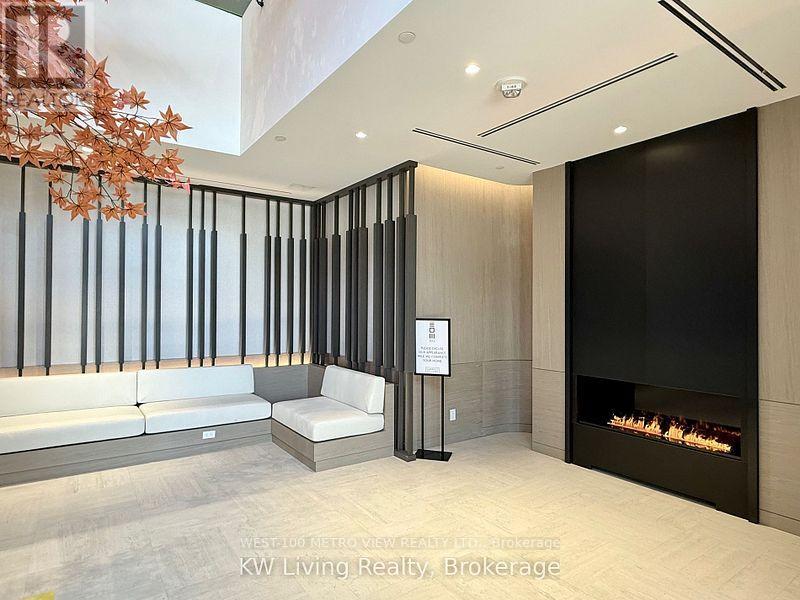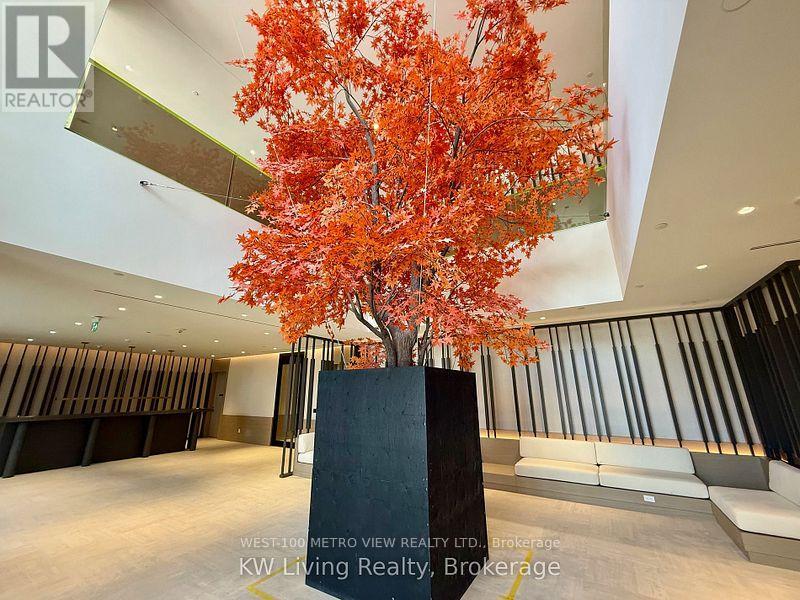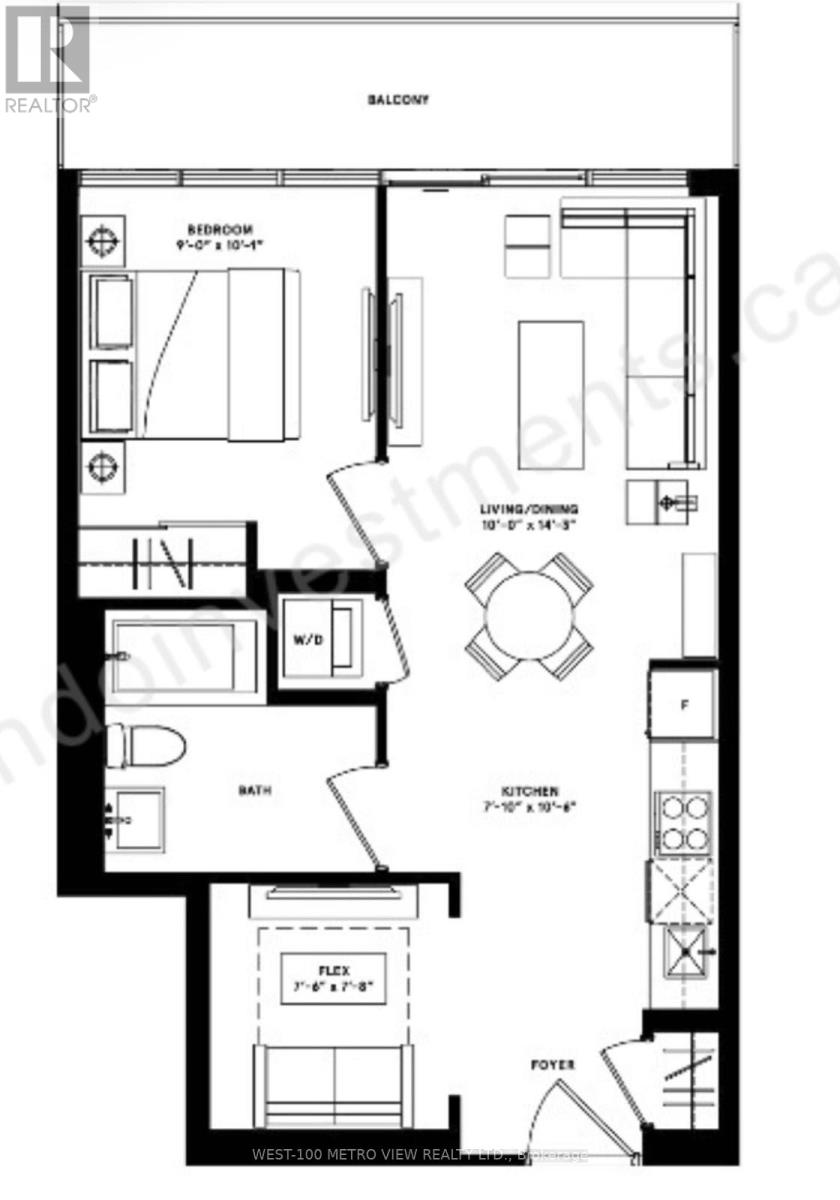2708 - 4015 The Exchange Mississauga, Ontario L5B 0N9
2 Bedroom
1 Bathroom
500 - 599 sqft
Indoor Pool
Central Air Conditioning
Forced Air
$2,250 Monthly
Brand New 1bdrm +Flex Den Condo At Exchange District in Downtown Mississauga! 9-Ft Ceilings, Stylish Laminate Flooring, Sleek Quartz Countertops, Built-In Appliances, The Spacious Den Is Perfect For A Home Office. Enjoy Stunning Sunset with the west views. Prime Location, Just Steps To Transit, Square one shopping centre , GO ,Viva & Peel Transit, Shopping, Dining, And More! Window coverings & Lights will be installed. Building is in occupancy stage, amenities might not be ready (id:60365)
Property Details
| MLS® Number | W12535278 |
| Property Type | Single Family |
| Community Name | City Centre |
| AmenitiesNearBy | Hospital, Park, Public Transit, Schools |
| CommunityFeatures | Pets Allowed With Restrictions |
| PoolType | Indoor Pool |
Building
| BathroomTotal | 1 |
| BedroomsAboveGround | 1 |
| BedroomsBelowGround | 1 |
| BedroomsTotal | 2 |
| Age | New Building |
| Amenities | Exercise Centre, Party Room, Sauna, Storage - Locker, Security/concierge |
| Appliances | Intercom, Dishwasher, Dryer, Stove, Washer, Refrigerator |
| BasementType | None |
| CoolingType | Central Air Conditioning |
| ExteriorFinish | Concrete, Steel |
| HeatingFuel | Electric |
| HeatingType | Forced Air |
| SizeInterior | 500 - 599 Sqft |
| Type | Apartment |
Parking
| No Garage |
Land
| Acreage | No |
| LandAmenities | Hospital, Park, Public Transit, Schools |
Rooms
| Level | Type | Length | Width | Dimensions |
|---|---|---|---|---|
| Main Level | Bedroom | 2.74 m | 3.02 m | 2.74 m x 3.02 m |
| Main Level | Den | 1.98 m | 1.93 m | 1.98 m x 1.93 m |
| Main Level | Kitchen | 1.87 m | 2.89 m | 1.87 m x 2.89 m |
| Main Level | Living Room | 3.04 m | 4.19 m | 3.04 m x 4.19 m |
Simon Mahdessian
Broker of Record
West-100 Metro View Realty Ltd.
129 Fairview Road West
Mississauga, Ontario L5B 1K7
129 Fairview Road West
Mississauga, Ontario L5B 1K7







