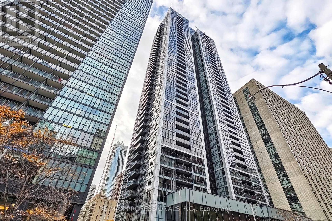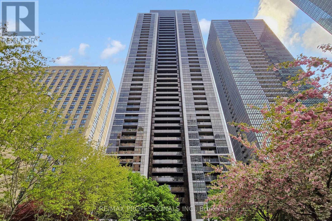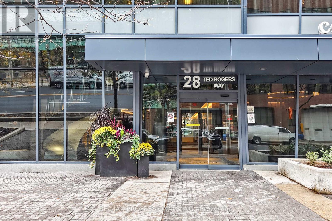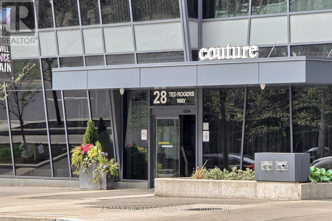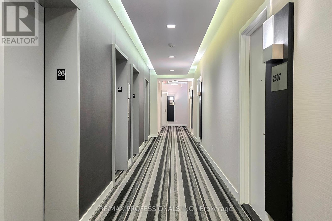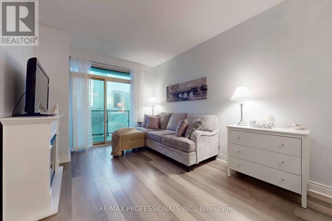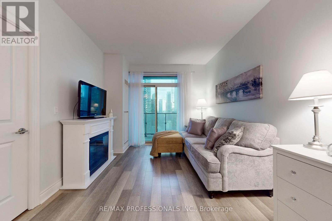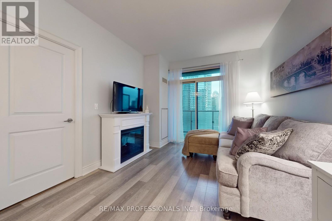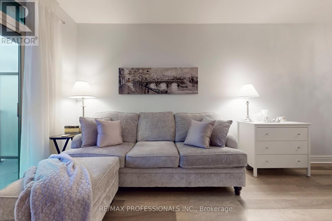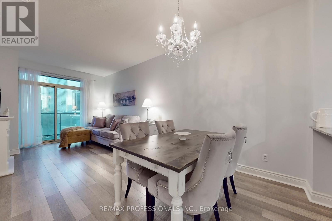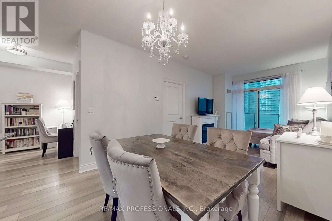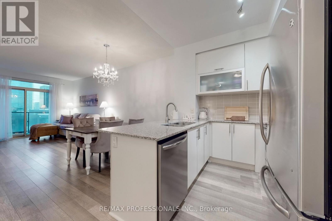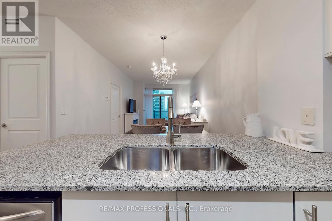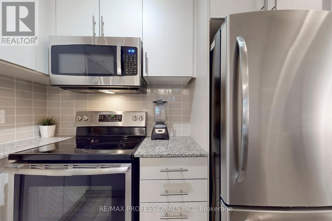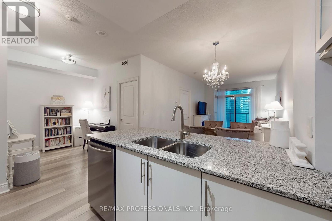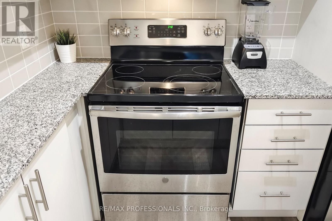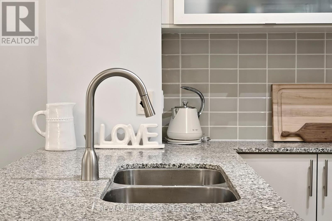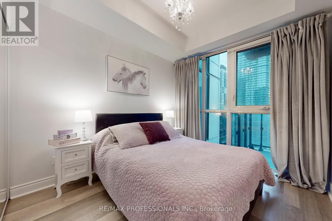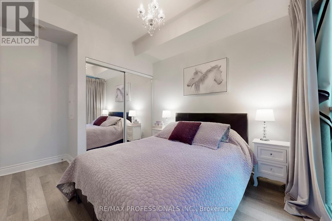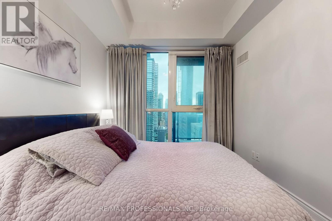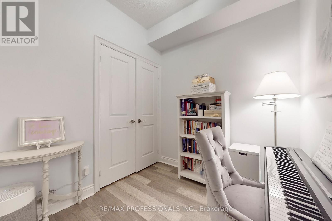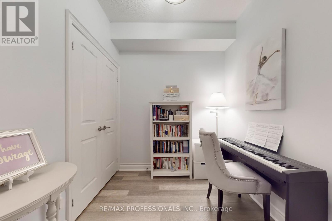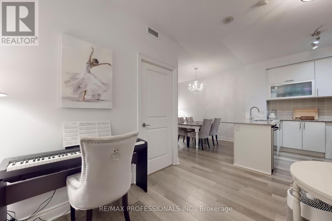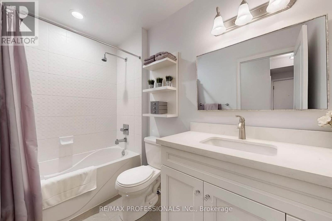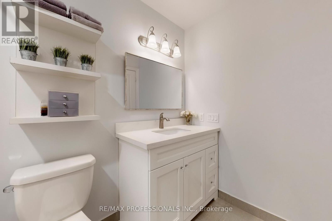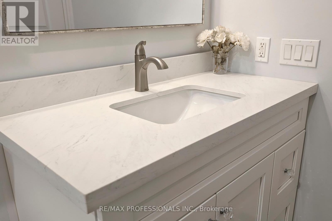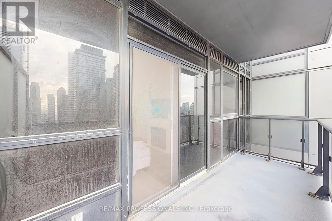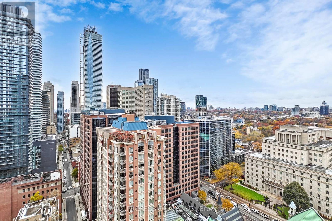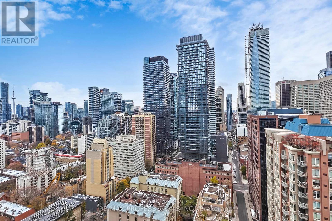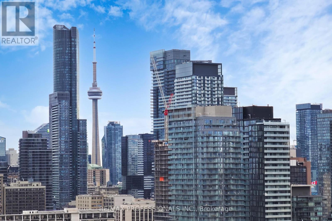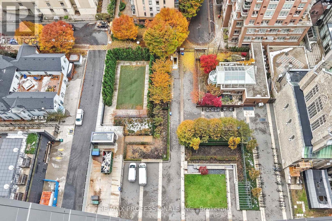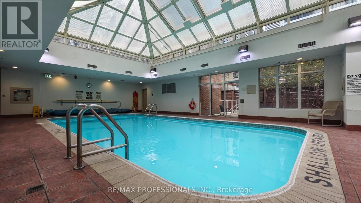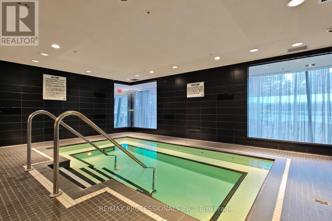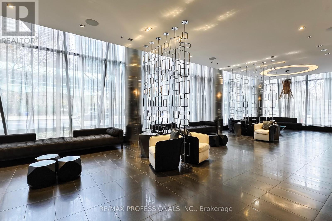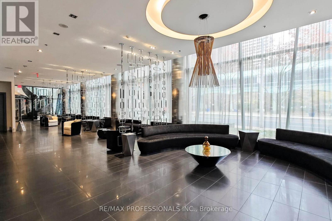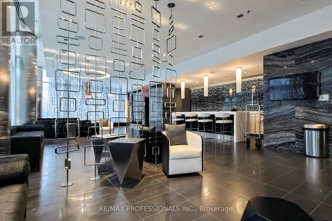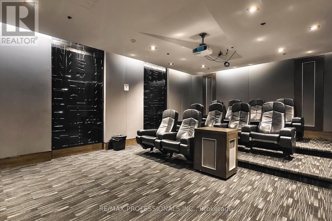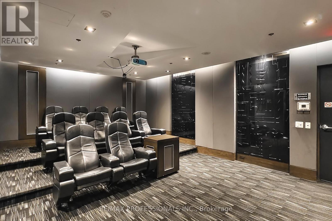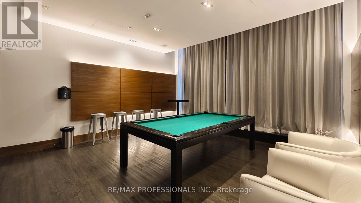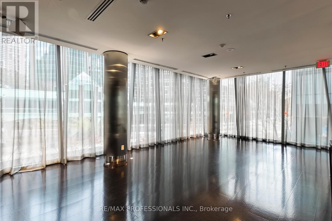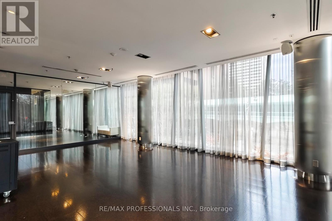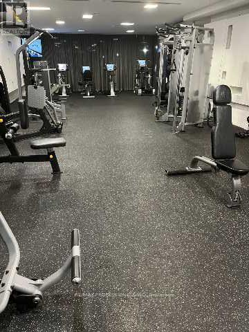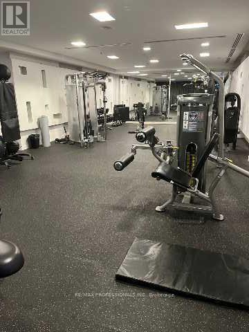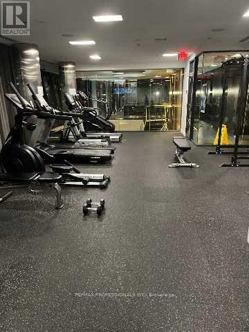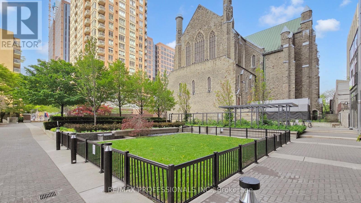2706 - 28 Ted Rogers Way Toronto, Ontario M4Y 2J4
$629,000Maintenance, Heat, Water, Common Area Maintenance, Insurance, Parking
$647.56 Monthly
Maintenance, Heat, Water, Common Area Maintenance, Insurance, Parking
$647.56 MonthlyWelcome to Couture Condominiums by Monarch, a luxurious 1 Bedroom + Den, 1 Bathroom suite in the heart of downtown Toronto! This beautifully updated, west-facing condo offers breathtaking city views and sunsets from your private balcony. Featuring laminate flooring throughout, a spacious open-concept living and dining area, and a modern full kitchen with granite countertops, a kitchen island, and newer full size stainless steel appliances, this home is perfect for both relaxing and entertaining. The den provides an ideal space for a home office or additional living space, while the laundry closet offers extra storage for added convenience. Enjoy resort-style amenities including an indoor pool, sauna, fitness centre, party room, theatre, private courtyard with greenspace, guest suites, and ample visitor parking! Located just steps to the Bloor TTC subway line, and the prestigious Yorkville neighbourhood. Convenient easy access to the DVP Highway and steps to amazing shopping, restaurants, museums, galleries, and more! This impeccably maintained condo combines style, comfort, and unbeatable convenience - all you have to do is move in and start enjoying the best of downtown living! (id:60365)
Property Details
| MLS® Number | C12543600 |
| Property Type | Single Family |
| Community Name | Church-Yonge Corridor |
| AmenitiesNearBy | Park, Public Transit, Schools |
| CommunityFeatures | Pets Allowed With Restrictions |
| Features | Balcony, Carpet Free |
| ParkingSpaceTotal | 1 |
| PoolType | Indoor Pool |
| ViewType | City View |
Building
| BathroomTotal | 1 |
| BedroomsAboveGround | 1 |
| BedroomsBelowGround | 1 |
| BedroomsTotal | 2 |
| Amenities | Security/concierge, Exercise Centre, Party Room, Visitor Parking |
| Appliances | All, Dishwasher, Dryer, Microwave, Stove, Washer, Refrigerator |
| BasementType | None |
| CoolingType | Central Air Conditioning |
| ExteriorFinish | Concrete |
| FireProtection | Security System |
| FlooringType | Laminate |
| FoundationType | Unknown |
| HeatingFuel | Natural Gas |
| HeatingType | Forced Air |
| SizeInterior | 600 - 699 Sqft |
| Type | Apartment |
Parking
| Underground | |
| Garage |
Land
| Acreage | No |
| LandAmenities | Park, Public Transit, Schools |
Rooms
| Level | Type | Length | Width | Dimensions |
|---|---|---|---|---|
| Flat | Living Room | 6.02 m | 2.84 m | 6.02 m x 2.84 m |
| Flat | Dining Room | 6.02 m | 2.84 m | 6.02 m x 2.84 m |
| Flat | Kitchen | 3.38 m | 2.34 m | 3.38 m x 2.34 m |
| Flat | Bedroom | 3.76 m | 2.51 m | 3.76 m x 2.51 m |
| Flat | Den | 2.51 m | 1.98 m | 2.51 m x 1.98 m |
Lilette Wiens
Broker
4242 Dundas St W Unit 9
Toronto, Ontario M8X 1Y6

