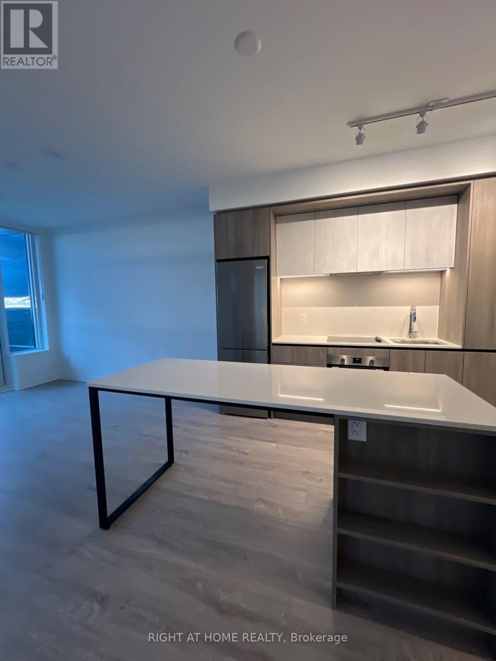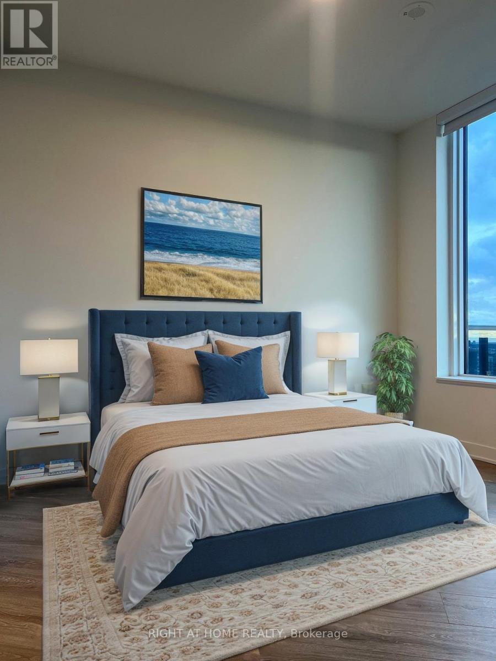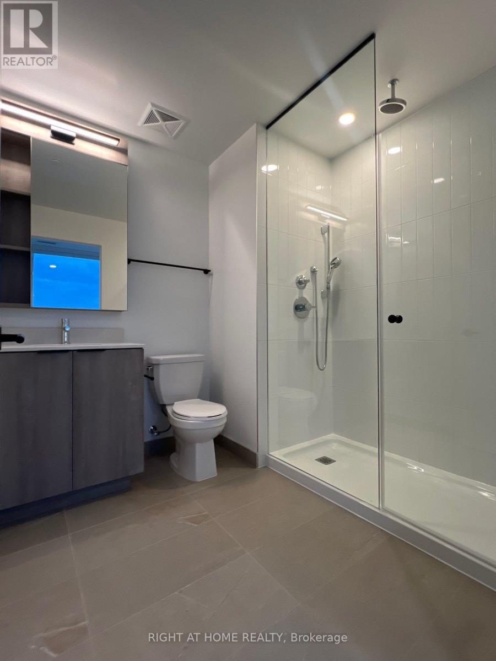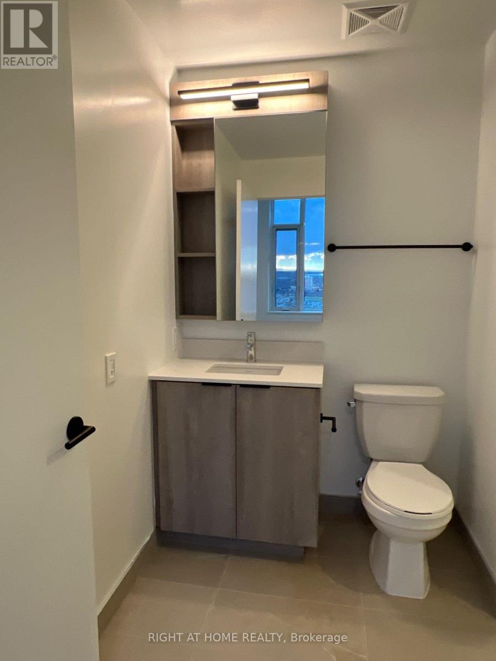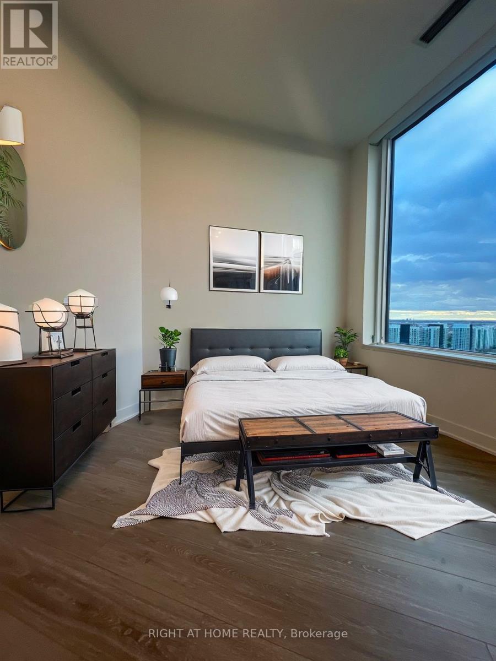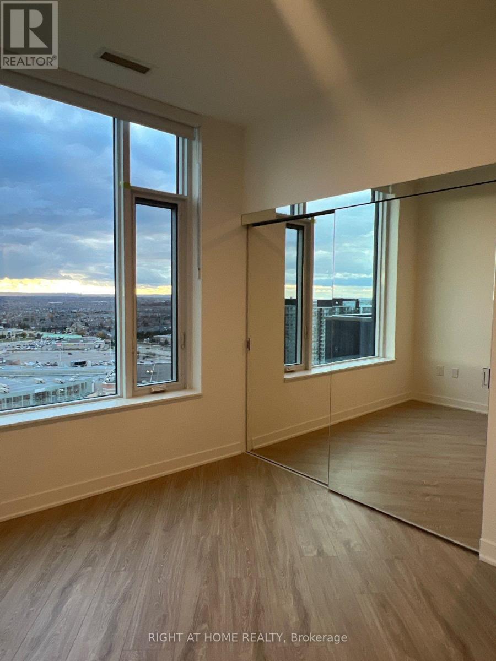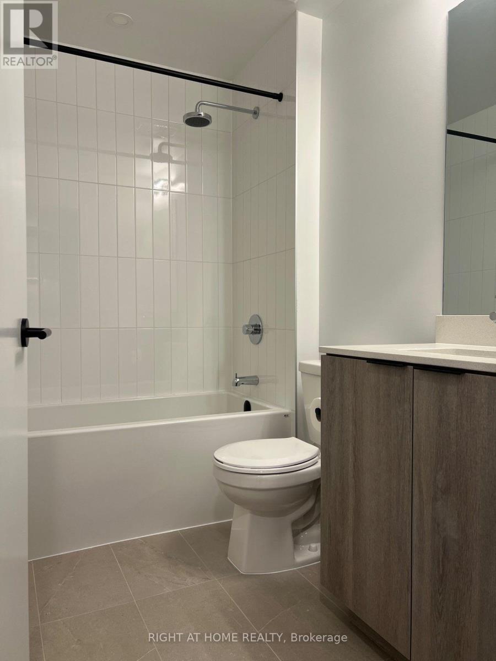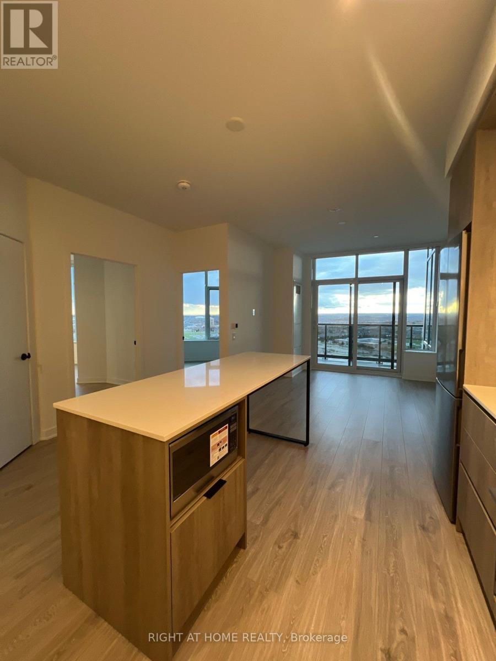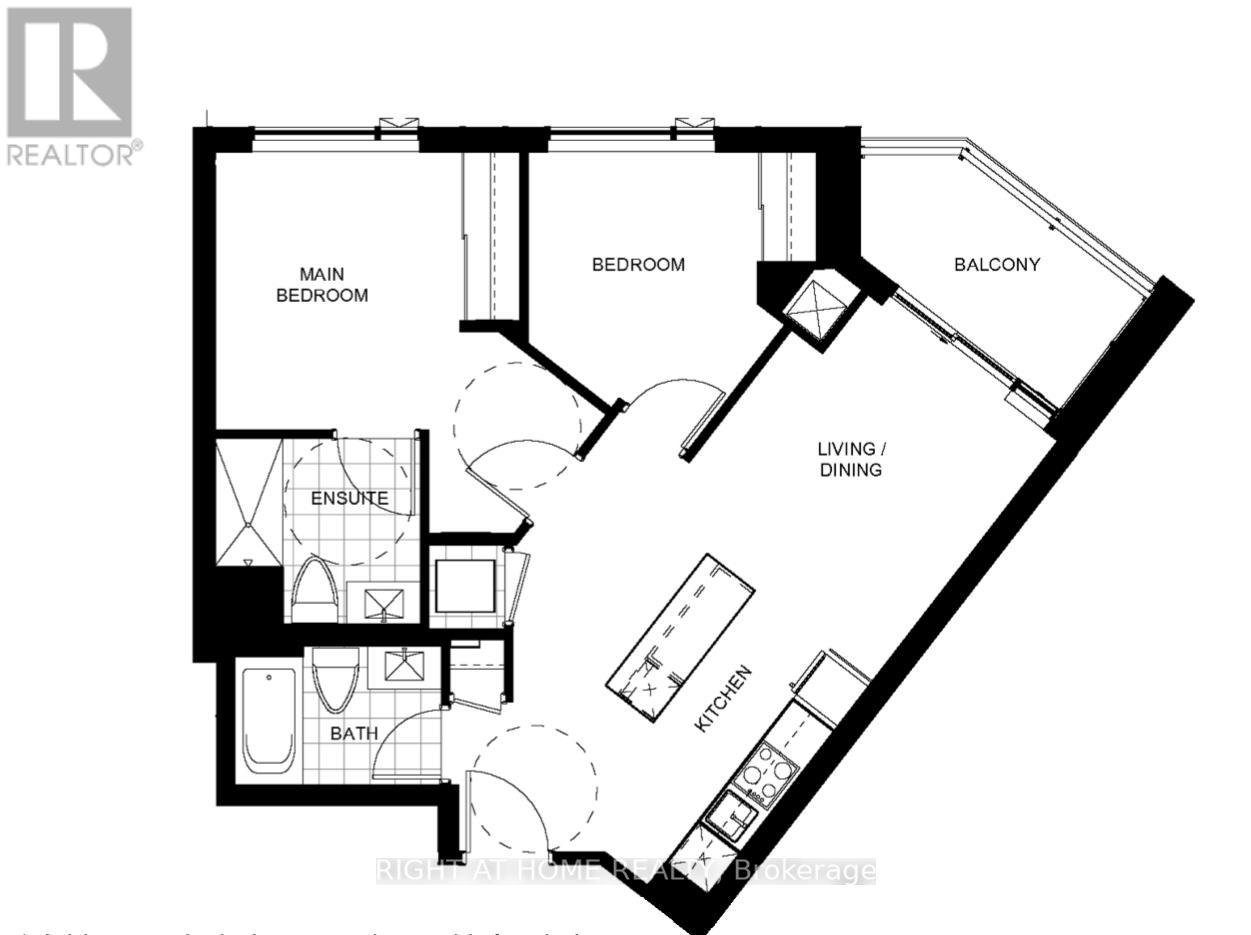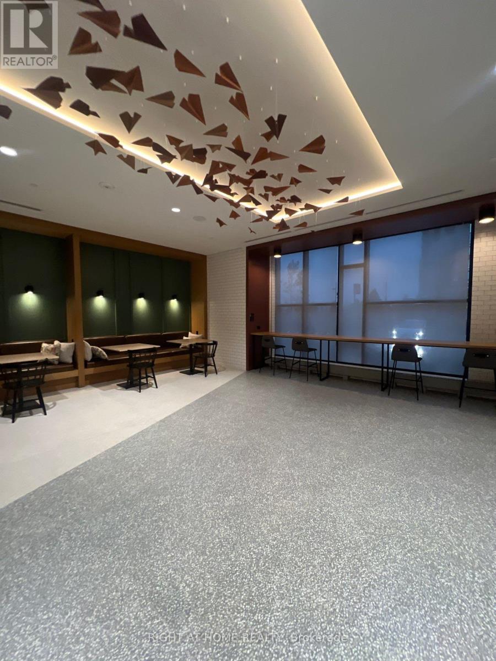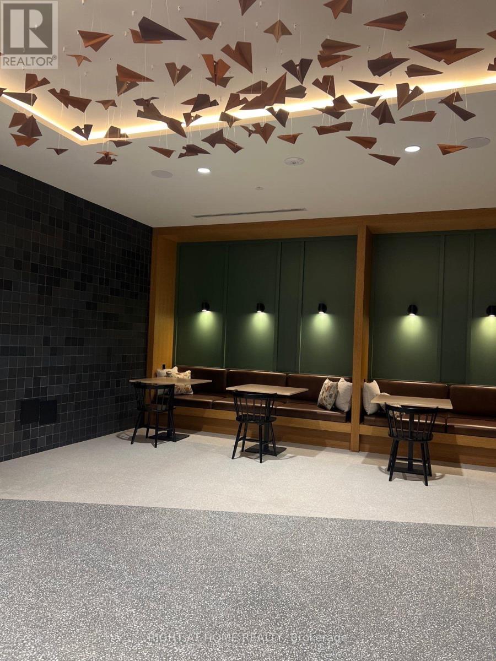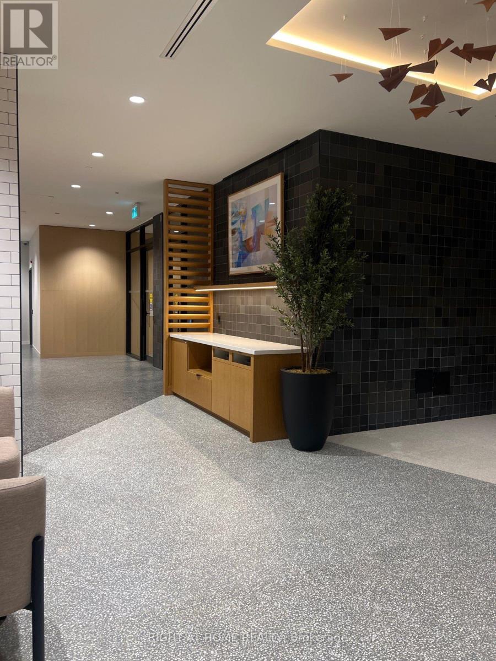2706 - 2495 Eglinton Avenue W Mississauga, Ontario L5M 2V8
$2,800 Monthly
Welcome to this beautiful 2-bedroom, 2-bathroom home perched on the 27th floor of a beautifully built residence in Central Erin Mills. This suite feels warm and welcoming from the moment you step inside.The thoughtfully designed kitchen features stainless-steel appliances, quartz counters, and stylish cabinetry, opening seamlessly into the living and dining area for easy, comfortable everyday living. Step out onto your private balcony and unobstructed sunset views.The primary bedroom offers a peaceful retreat with a closet and a spa-like ensuite complete with a glass shower and modern finishes. A second full bathroom and a bright, versatile second bedroom make the layout ideal for guests, a home office, or growing families. Enjoy the convenience of ensuite laundry, a dedicated locker, underground parking, and complimentary internet. The building offers impressive amenities including a 24/7 concierge, automated parcel lockers, a fully equipped gym and yoga studio, co-working areas, lounge spaces, a games and media room, and secure visitor parking. With Credit Valley Hospital, Erin Mills Town Centre, major highways, and top-rated schools just moments away, this warm and beautifully finished condo offers comfort, style, and everyday ease in one of Mississauga's most desirable communities.Welcome home. (id:60365)
Property Details
| MLS® Number | W12570876 |
| Property Type | Single Family |
| Community Name | Central Erin Mills |
| AmenitiesNearBy | Hospital, Schools, Public Transit |
| CommunicationType | High Speed Internet |
| CommunityFeatures | Pets Allowed With Restrictions |
| Features | Elevator, Balcony |
| ParkingSpaceTotal | 1 |
| ViewType | City View |
Building
| BathroomTotal | 2 |
| BedroomsAboveGround | 2 |
| BedroomsTotal | 2 |
| Age | New Building |
| Amenities | Security/concierge, Recreation Centre, Party Room, Visitor Parking, Storage - Locker |
| Appliances | Dishwasher, Dryer, Stove, Washer, Window Coverings, Refrigerator |
| BasementType | None |
| CoolingType | Central Air Conditioning |
| ExteriorFinish | Concrete |
| FlooringType | Laminate |
| HeatingFuel | Natural Gas |
| HeatingType | Forced Air |
| SizeInterior | 700 - 799 Sqft |
| Type | Apartment |
Parking
| Underground | |
| Garage |
Land
| Acreage | No |
| LandAmenities | Hospital, Schools, Public Transit |
Rooms
| Level | Type | Length | Width | Dimensions |
|---|---|---|---|---|
| Flat | Living Room | 3.4 m | 3.3 m | 3.4 m x 3.3 m |
| Flat | Dining Room | 3.4 m | 3.3 m | 3.4 m x 3.3 m |
| Flat | Kitchen | Measurements not available | ||
| Flat | Primary Bedroom | 3.32 m | 2.9 m | 3.32 m x 2.9 m |
| Flat | Bedroom 2 | 3 m | 2.74 m | 3 m x 2.74 m |
Milli Pajpani
Salesperson
1550 16th Avenue Bldg B Unit 3 & 4
Richmond Hill, Ontario L4B 3K9


