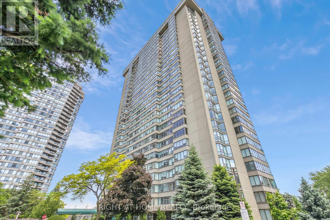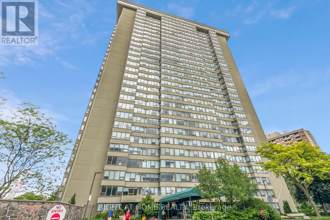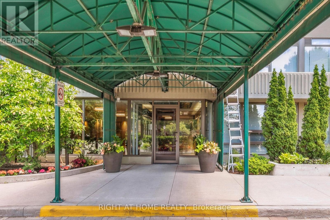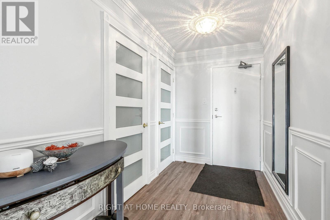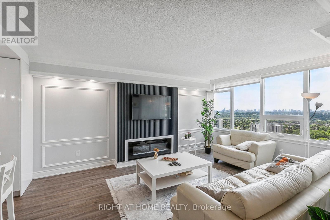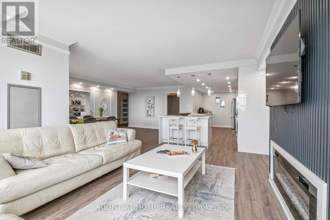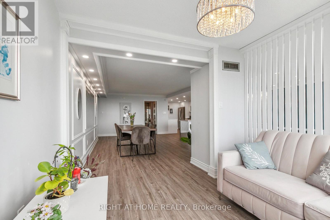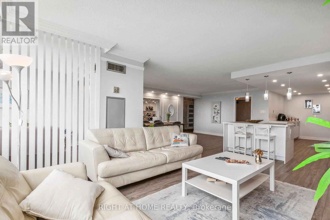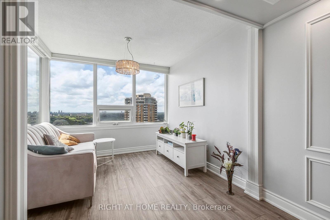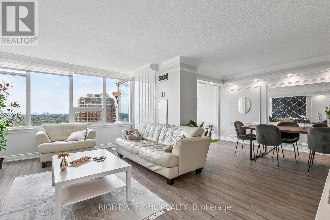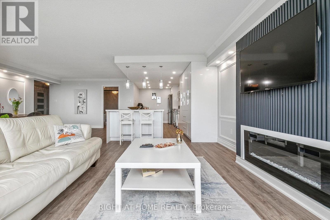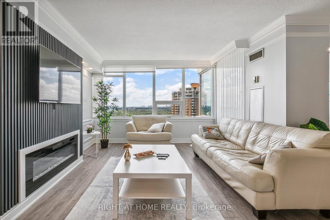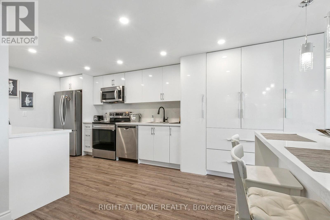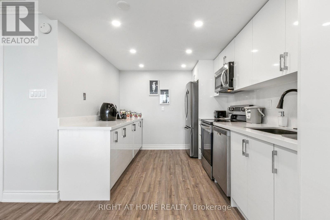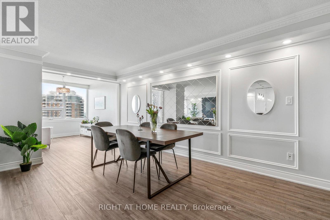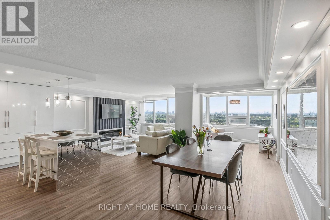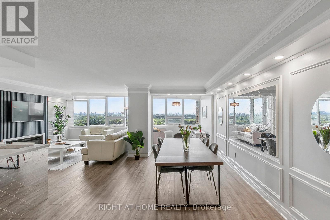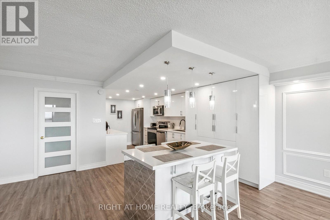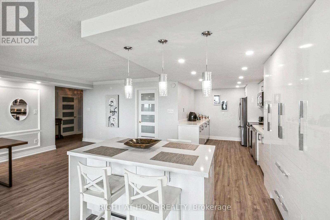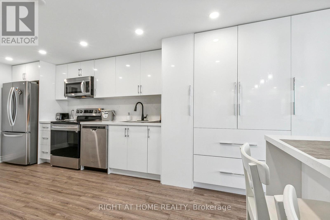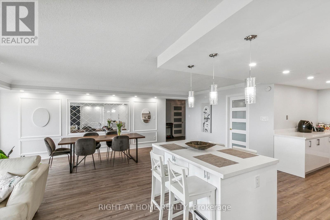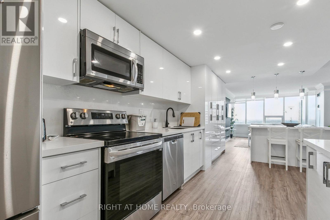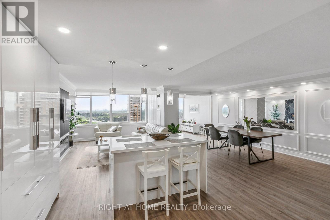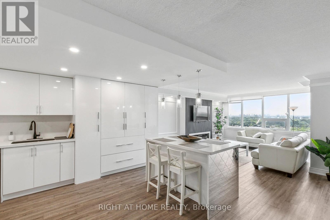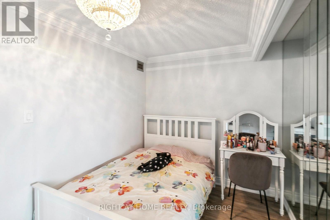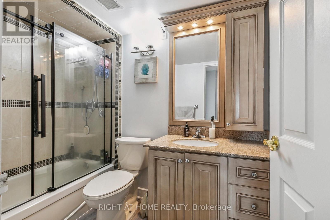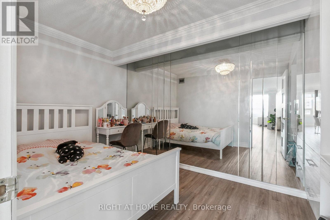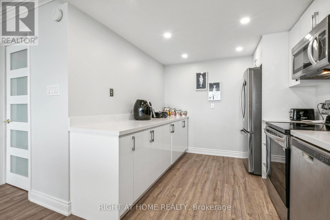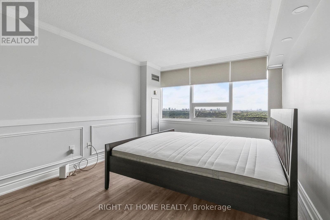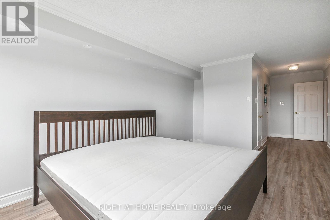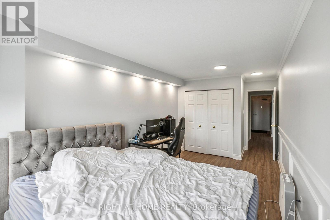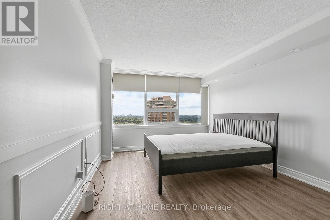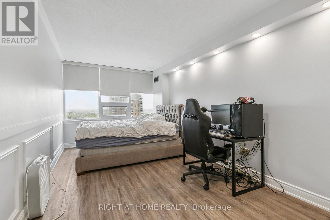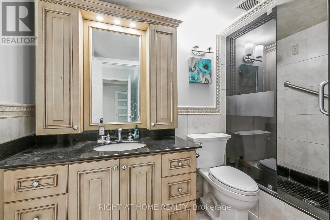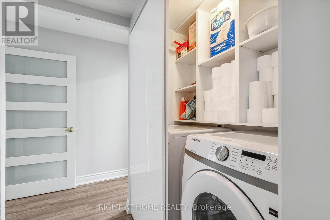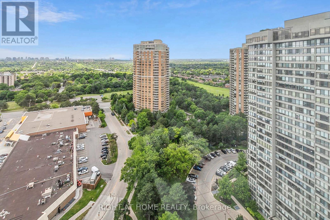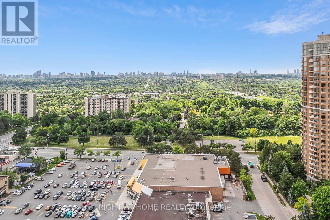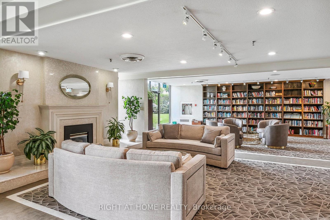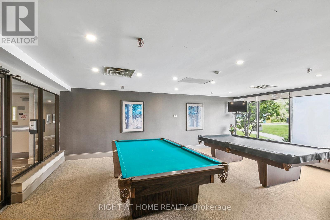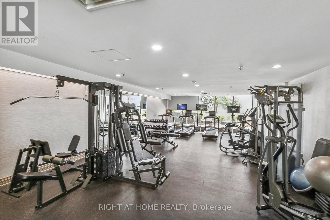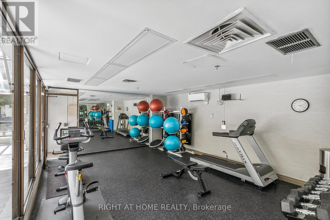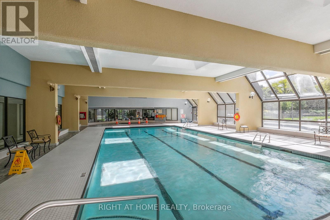2704 - 55 Skymark Drive Toronto, Ontario M2H 3N4
$948,888Maintenance, Heat, Water, Cable TV, Electricity, Parking, Common Area Maintenance
$1,190 Monthly
Maintenance, Heat, Water, Cable TV, Electricity, Parking, Common Area Maintenance
$1,190 MonthlyWelcome To This Beautiful Stunning Luxury 2+1 Bedroom Exquisitely Renovated Suite At Skymark Condos. This large, Bright, Open Concept Suite Provides All Fabulous 1549 Sq. Ft, Large Eat-In Kitchen With Big Pantry, Central Island, Huge Primary Bedroom With Hotel Like 3 Piece Bathroom. Custom Drapery Throughout & Blinds, High End Faucets And Hardware, Custom Pot Lights... 24H Gatehouse, Concierge, Security, Indoor & Outdoor Pool, Saunas, Gym, Tennis, Squash Crt, Party Rm W/Billiards, Table Tennis, Library & Much More. Library Steps to Groceries, Retails, Restaurants. **Great School Zone.** Easy Access To Seneca College, A.Y. Jackson, Hilmount Public School, Hwy 404/401, Fairview Mall & North York General Hospital. *EXTRAS* Fantastic Building W Unparalleled Amenities Including Gym, Indoor/Outdoor Pools, Sauna, Tennis/Squash Courts, Party/Lounge/MeetingRooms, Library, Multimedia Rm , Visitor Parking, 24Hr Gatehouse & Security (id:60365)
Property Details
| MLS® Number | C12566972 |
| Property Type | Single Family |
| Community Name | Hillcrest Village |
| CommunityFeatures | Pets Allowed With Restrictions |
| Features | In Suite Laundry |
| ParkingSpaceTotal | 2 |
| PoolType | Indoor Pool, Outdoor Pool |
| Structure | Tennis Court, Squash & Raquet Court |
Building
| BathroomTotal | 2 |
| BedroomsAboveGround | 3 |
| BedroomsTotal | 3 |
| Amenities | Exercise Centre, Visitor Parking |
| Appliances | All, Dryer, Washer, Window Coverings |
| BasementType | None |
| CoolingType | Central Air Conditioning |
| ExteriorFinish | Concrete |
| FireplacePresent | Yes |
| HeatingFuel | Natural Gas |
| HeatingType | Forced Air |
| SizeInterior | 1400 - 1599 Sqft |
| Type | Apartment |
Parking
| Underground | |
| No Garage |
Land
| Acreage | No |
David Corlu
Salesperson
9311 Weston Road Unit 6
Vaughan, Ontario L4H 3G8
Cesar Dogan
Salesperson
9311 Weston Road Unit 6
Vaughan, Ontario L4H 3G8

