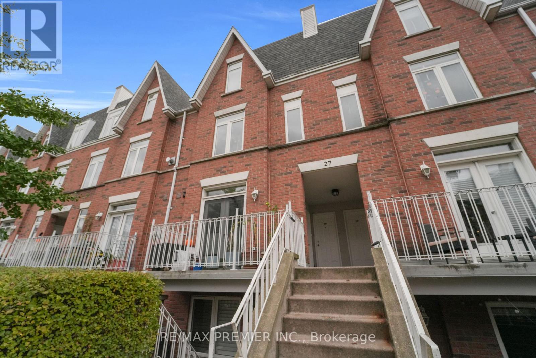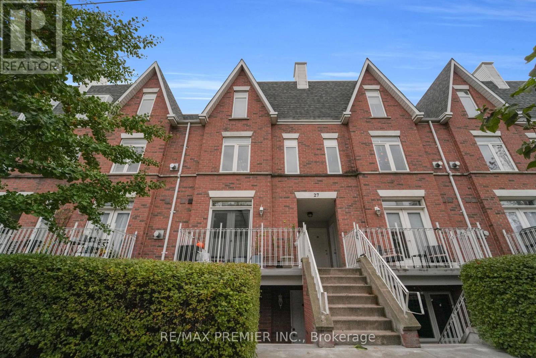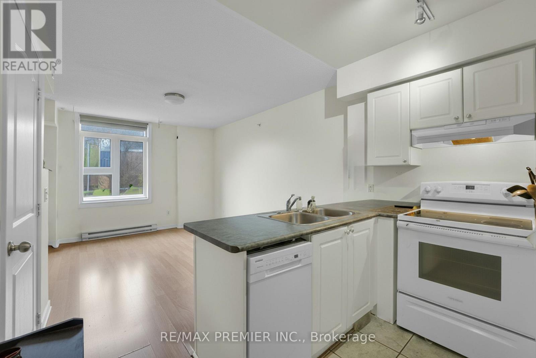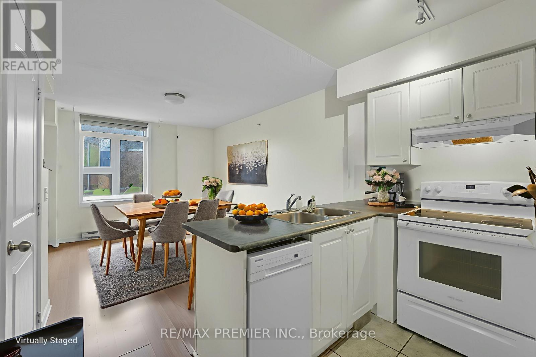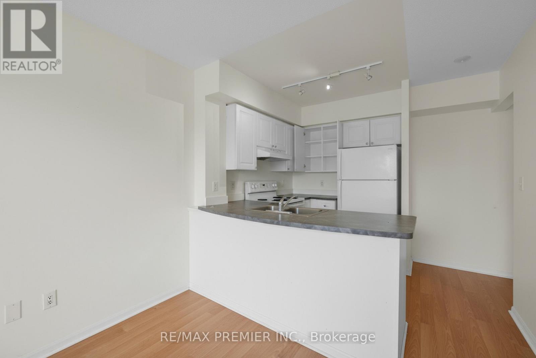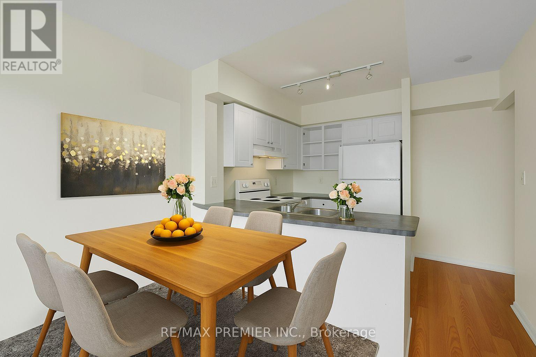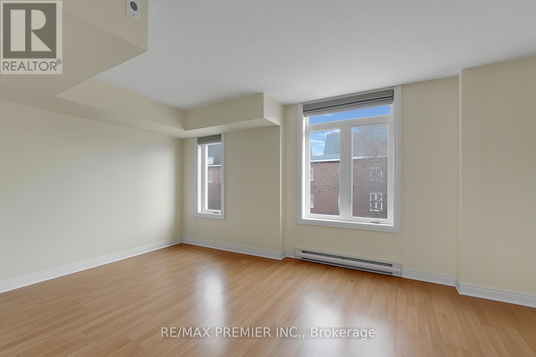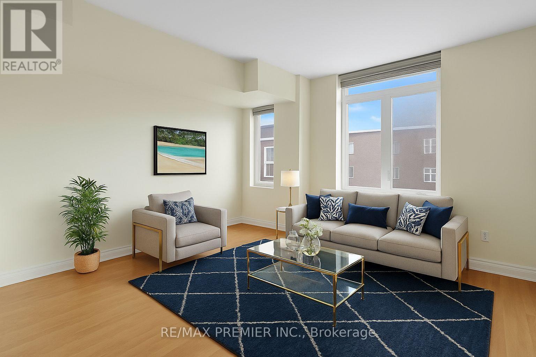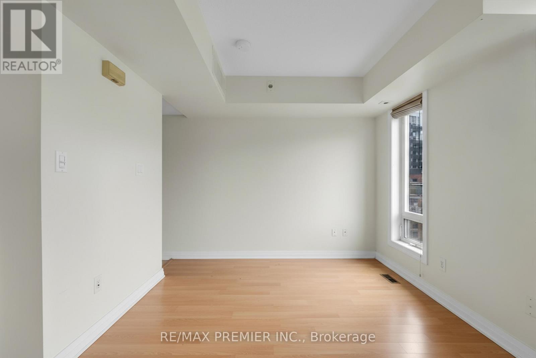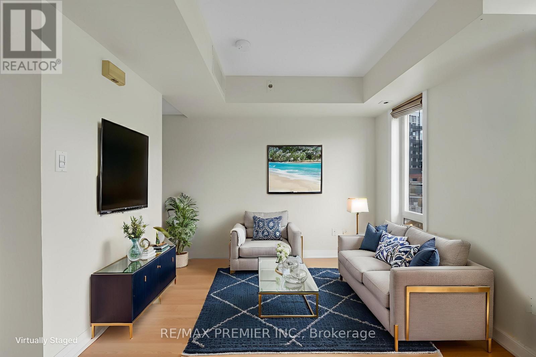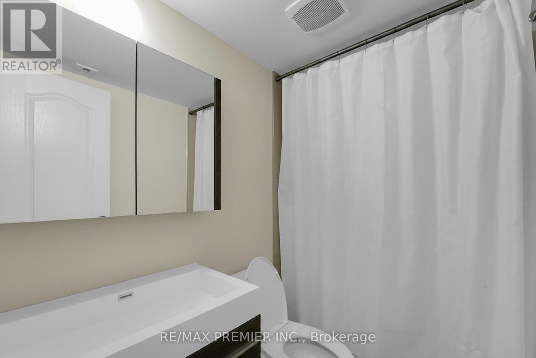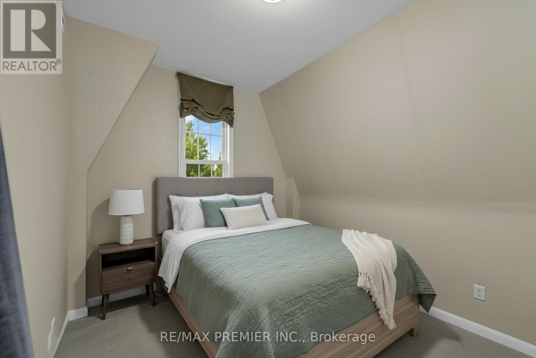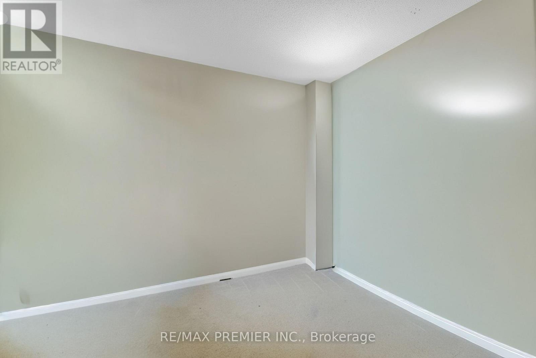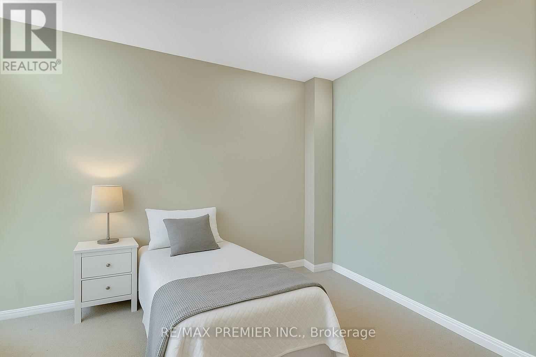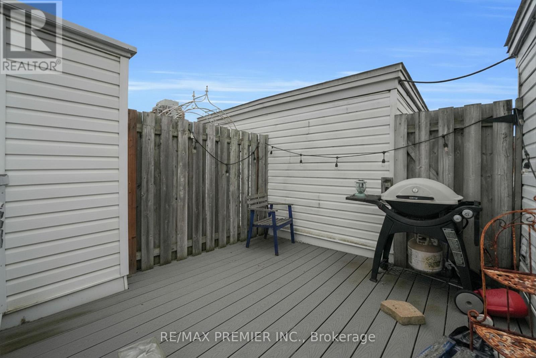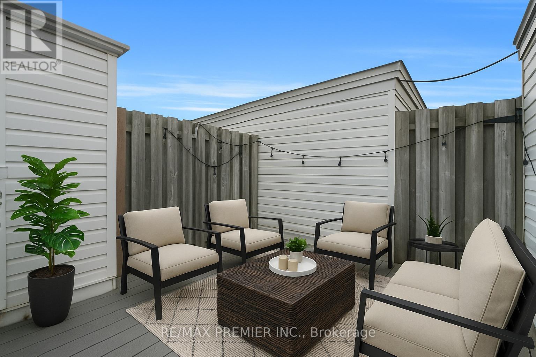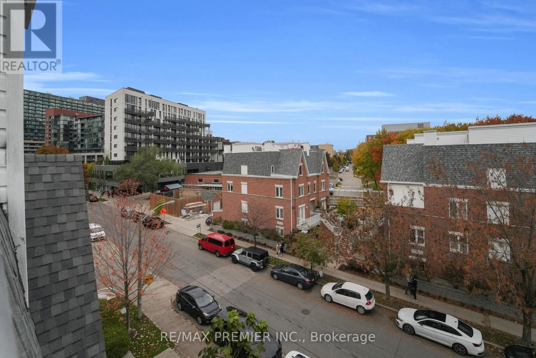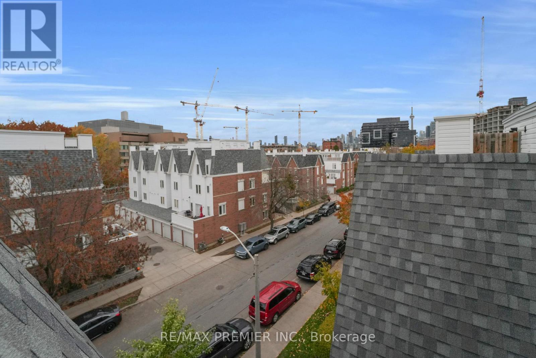2704 - 27 Sudbury Street Toronto, Ontario M6J 3W6
$669,900Maintenance, Common Area Maintenance, Heat, Electricity, Insurance, Parking, Water
$625.97 Monthly
Maintenance, Common Area Maintenance, Heat, Electricity, Insurance, Parking, Water
$625.97 MonthlyWelcome to vibrant King West - where downtown energy meets community charm. This spacious 2-bedroom, 1-bath condo offers over 900 sq ft of thoughtfully designed living space with a functional open-concept layout that's perfect for first-time home buyers, professionals, or young families looking for the ideal balance of style and practicality. Step inside to find a bright and inviting living area with large windows that flood the space with natural light. The modern kitchen features ample cabinetry, and a breakfast bar - perfect for casual dining or entertaining guests. Upstairs you will find two bedrooms, a laundry room and a rooftop balcony that overlooks the city with views of the CN tower. The open flow between the kitchen, dining, and living areas makes this home feel larger than life. Enjoy the ultimate convenience of being just steps from public transit, the TTC, and GO Station, as well as trendy cafés, restaurants, grocery stores, and green spaces - all within walking distance. This location offers the best of both worlds: condo living with a strong sense of community and walkability that makes everyday life effortless. *Photos have been AI generated to show the vacant space and also to be virtually staged - please refer to floorplans for accurate room measurements. (id:60365)
Property Details
| MLS® Number | C12516650 |
| Property Type | Single Family |
| Community Name | Niagara |
| CommunityFeatures | Pets Allowed With Restrictions |
| ParkingSpaceTotal | 1 |
Building
| BathroomTotal | 1 |
| BedroomsAboveGround | 2 |
| BedroomsTotal | 2 |
| Age | 16 To 30 Years |
| Appliances | All, Dryer, Washer, Window Coverings |
| BasementType | None |
| CoolingType | Central Air Conditioning |
| ExteriorFinish | Brick Facing, Concrete |
| FlooringType | Vinyl, Tile |
| HeatingFuel | Natural Gas |
| HeatingType | Forced Air |
| SizeInterior | 900 - 999 Sqft |
| Type | Row / Townhouse |
Parking
| No Garage |
Land
| Acreage | No |
Rooms
| Level | Type | Length | Width | Dimensions |
|---|---|---|---|---|
| Second Level | Primary Bedroom | 2.64 m | 3.74 m | 2.64 m x 3.74 m |
| Second Level | Bedroom 2 | 3.2 m | 3.34 m | 3.2 m x 3.34 m |
| Main Level | Living Room | 3.96 m | 5.11 m | 3.96 m x 5.11 m |
| Main Level | Kitchen | 3.04 m | 3.44 m | 3.04 m x 3.44 m |
https://www.realtor.ca/real-estate/29075022/2704-27-sudbury-street-toronto-niagara-niagara
Mark Harris
Salesperson
9100 Jane St Bldg L #77
Vaughan, Ontario L4K 0A4

