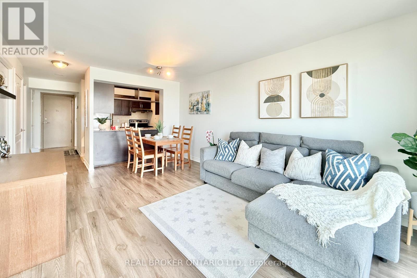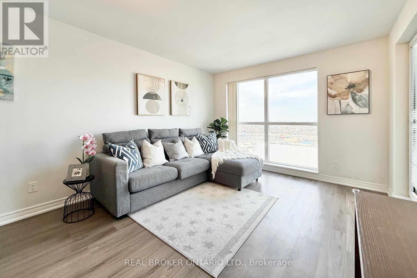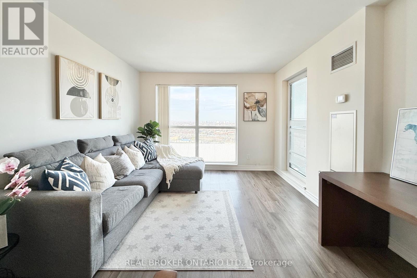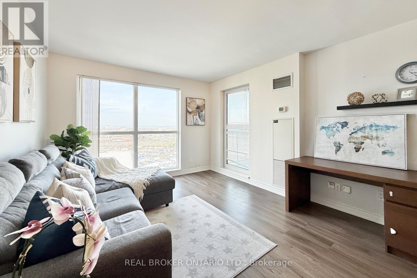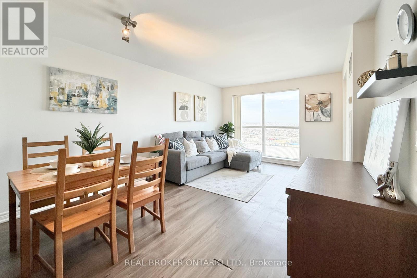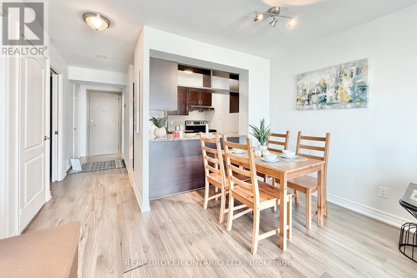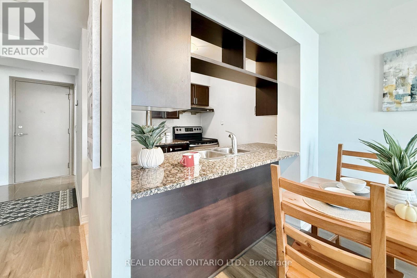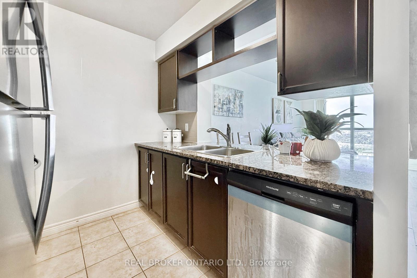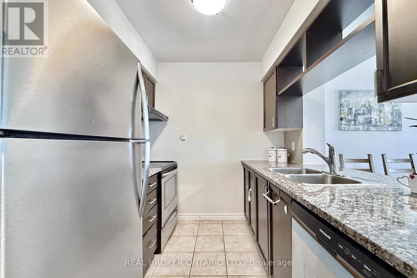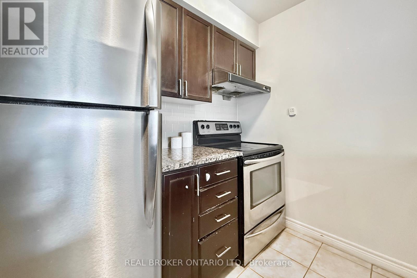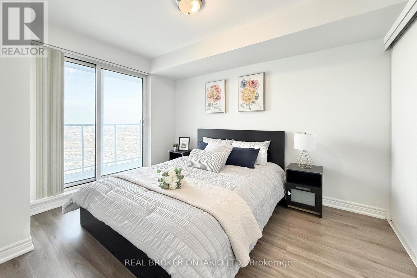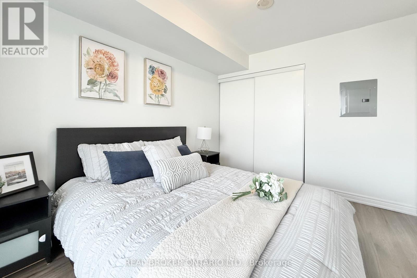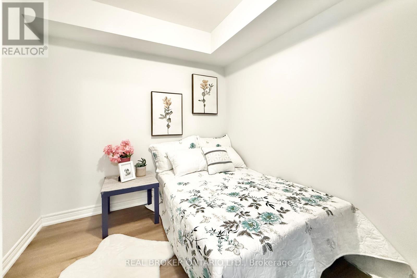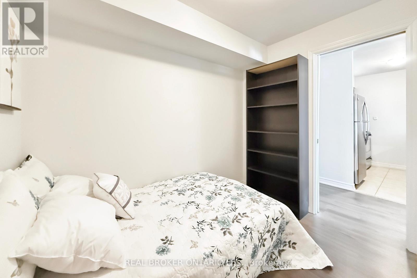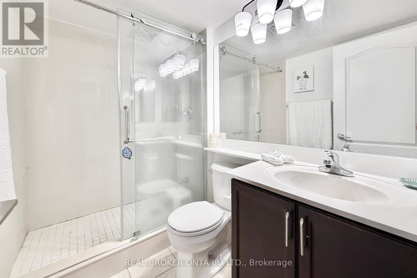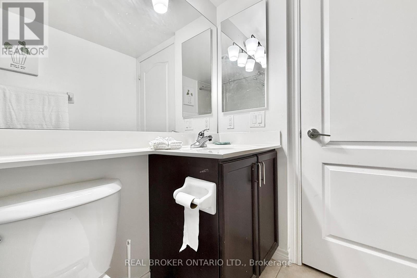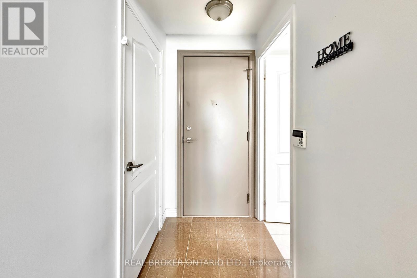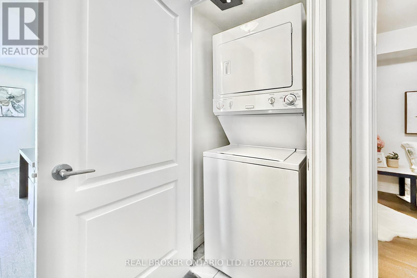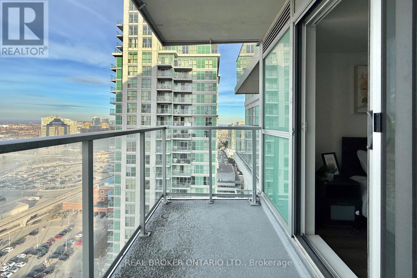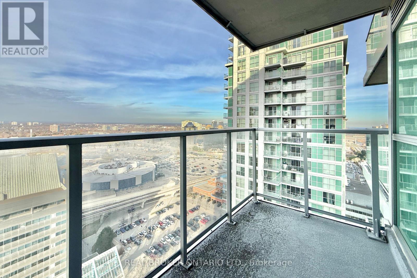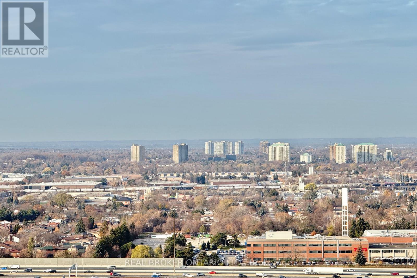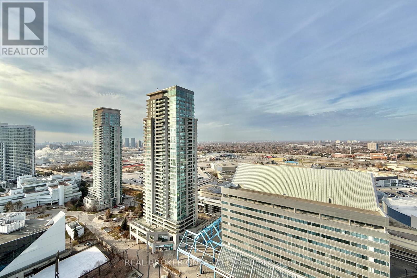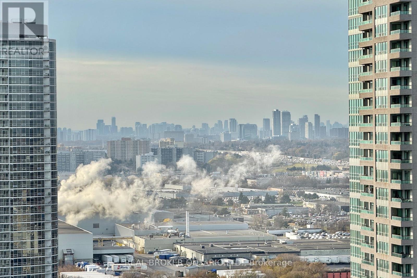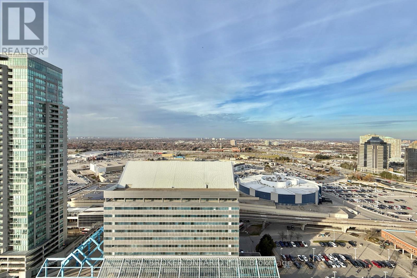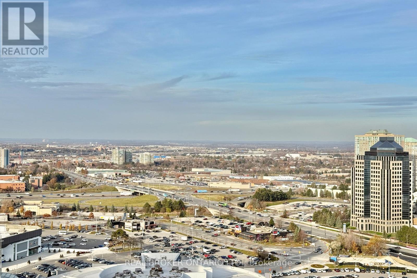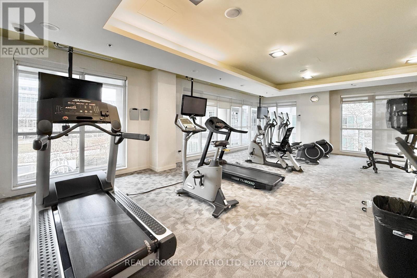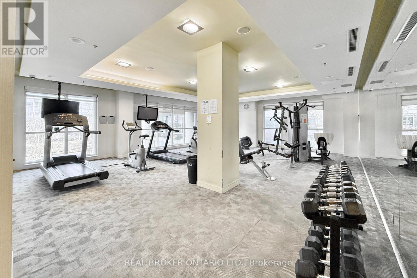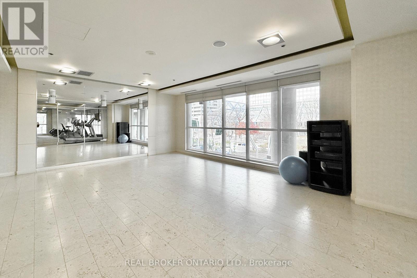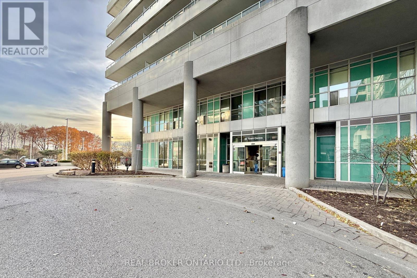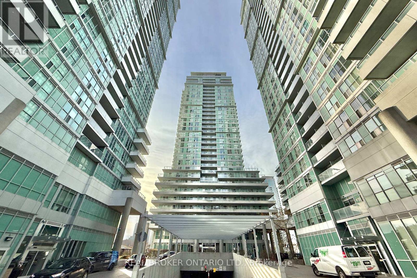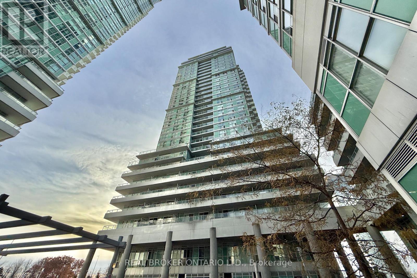2703 - 60 Town Centre Court Toronto, Ontario M1P 0B1
$488,800Maintenance, Heat, Water, Common Area Maintenance, Insurance, Parking
$666.95 Monthly
Maintenance, Heat, Water, Common Area Maintenance, Insurance, Parking
$666.95 MonthlyWelcome To This Bright & Spacious 1 Bed+Den Unit In Luxurious Condo By Monarch. Beautiful Unobstructed View With Open Balcony. Laminate Floor Throughout. Open Concept With Combined Living & Dining Room. Functional Kitchen Features Stainless Steel Appliances And Granite Countertop. Large Primary Bedroom With Large Closet Can Walkout To Balcony. Den With Sliding Door Can Be Used As 2nd Bedroom. Steps To TTC, Ymca, Scarborough Town Centre, Library, Supermarket. Easy Access To Hwy 401. Excellent Amenities: 24 Hrs Concierge Security, Gym Room, Game Room, Visitor Parkings, Etc. Low Maintenance Fees Included Water & Heat. (id:60365)
Property Details
| MLS® Number | E12575318 |
| Property Type | Single Family |
| Community Name | Bendale |
| CommunityFeatures | Pets Allowed With Restrictions |
| Features | Balcony, Carpet Free |
| ParkingSpaceTotal | 1 |
Building
| BathroomTotal | 1 |
| BedroomsAboveGround | 1 |
| BedroomsBelowGround | 1 |
| BedroomsTotal | 2 |
| Amenities | Storage - Locker |
| Appliances | Dishwasher, Dryer, Stove, Washer, Window Coverings, Refrigerator |
| BasementType | None |
| CoolingType | Central Air Conditioning |
| ExteriorFinish | Concrete |
| FlooringType | Laminate, Tile |
| HeatingFuel | Natural Gas |
| HeatingType | Forced Air |
| SizeInterior | 700 - 799 Sqft |
| Type | Apartment |
Parking
| Underground | |
| Garage |
Land
| Acreage | No |
Rooms
| Level | Type | Length | Width | Dimensions |
|---|---|---|---|---|
| Flat | Living Room | 5.49 m | 3.51 m | 5.49 m x 3.51 m |
| Flat | Dining Room | 5.49 m | 3.51 m | 5.49 m x 3.51 m |
| Flat | Kitchen | 5.49 m | 3.51 m | 5.49 m x 3.51 m |
| Flat | Primary Bedroom | 2.44 m | 2.29 m | 2.44 m x 2.29 m |
https://www.realtor.ca/real-estate/29135302/2703-60-town-centre-court-toronto-bendale-bendale
Cherry Wu
Broker
130 King St W Unit 1900b
Toronto, Ontario M5X 1E3

