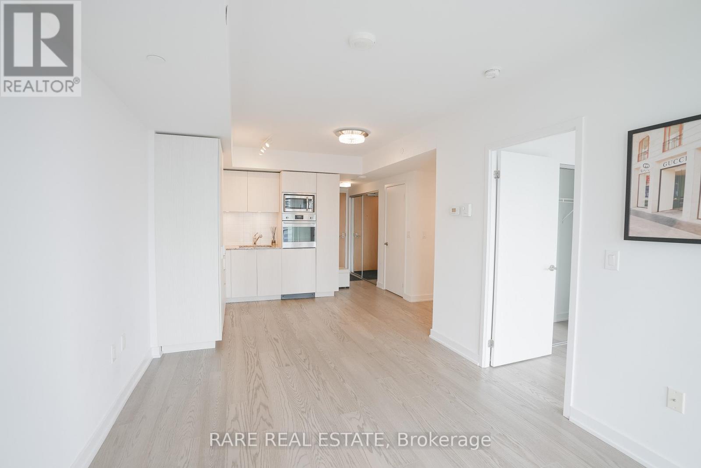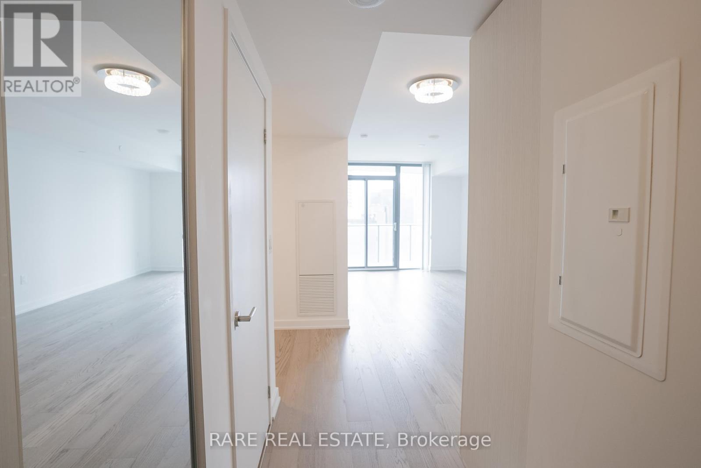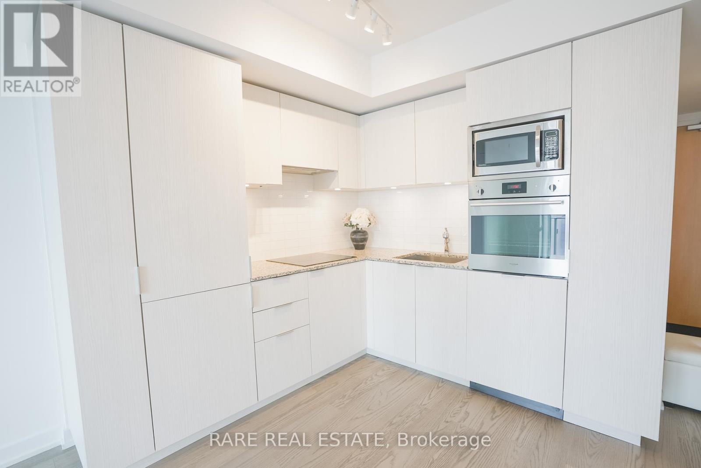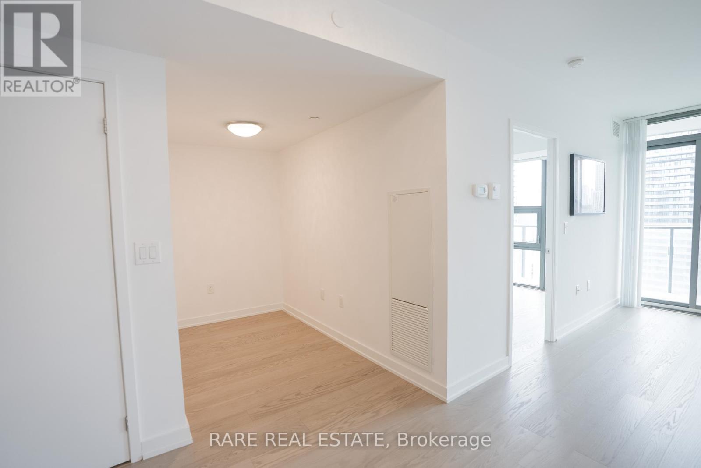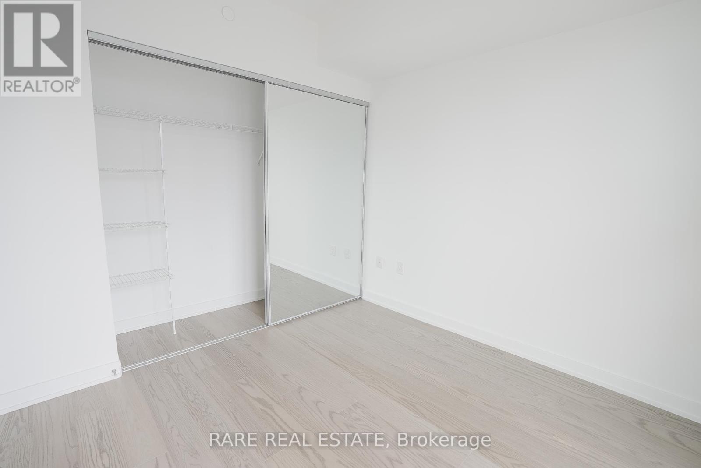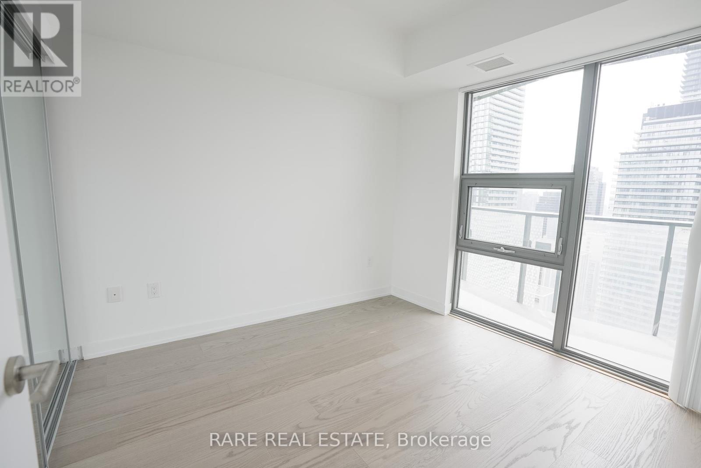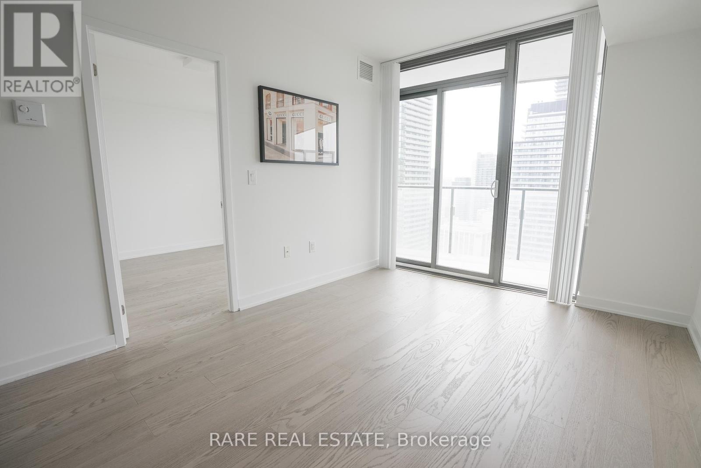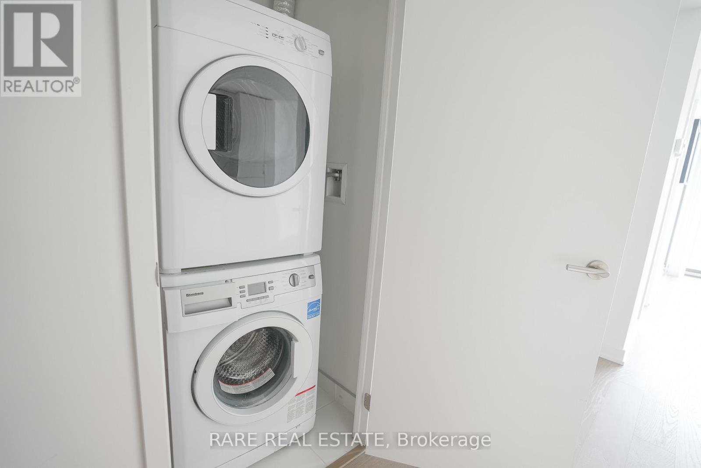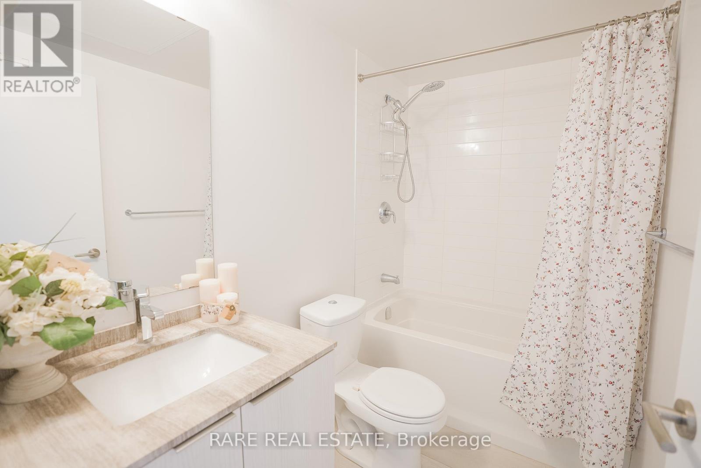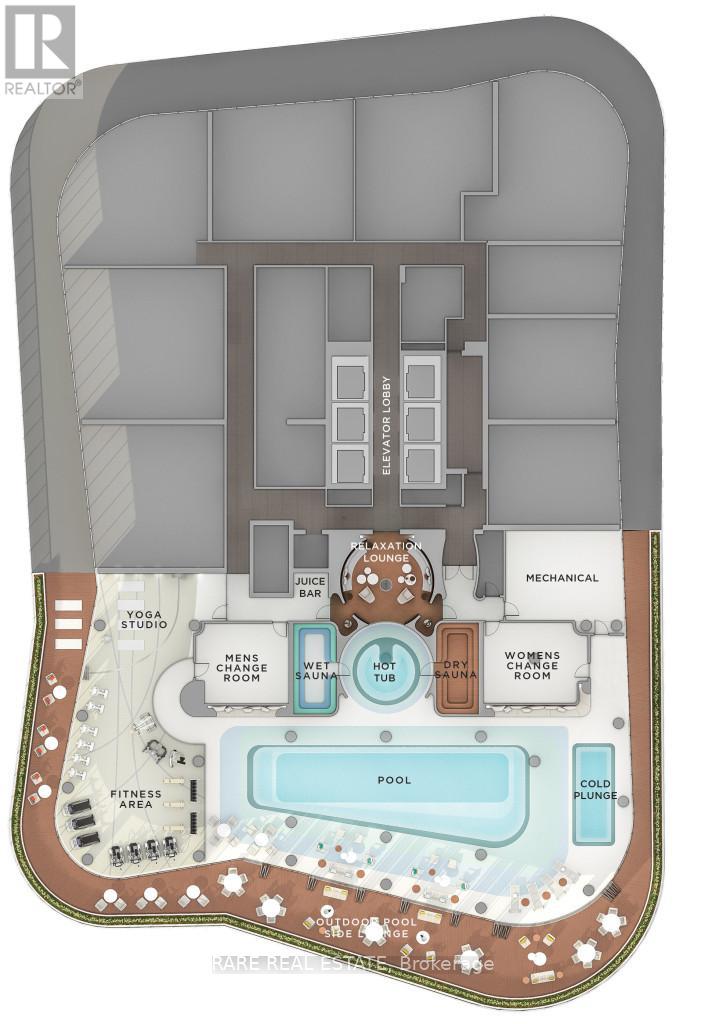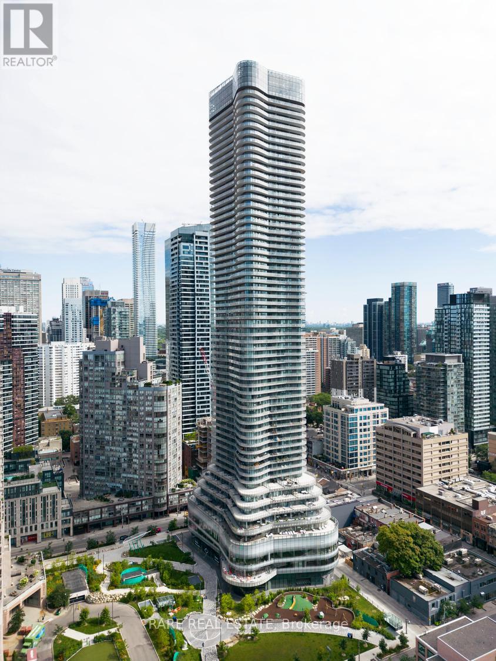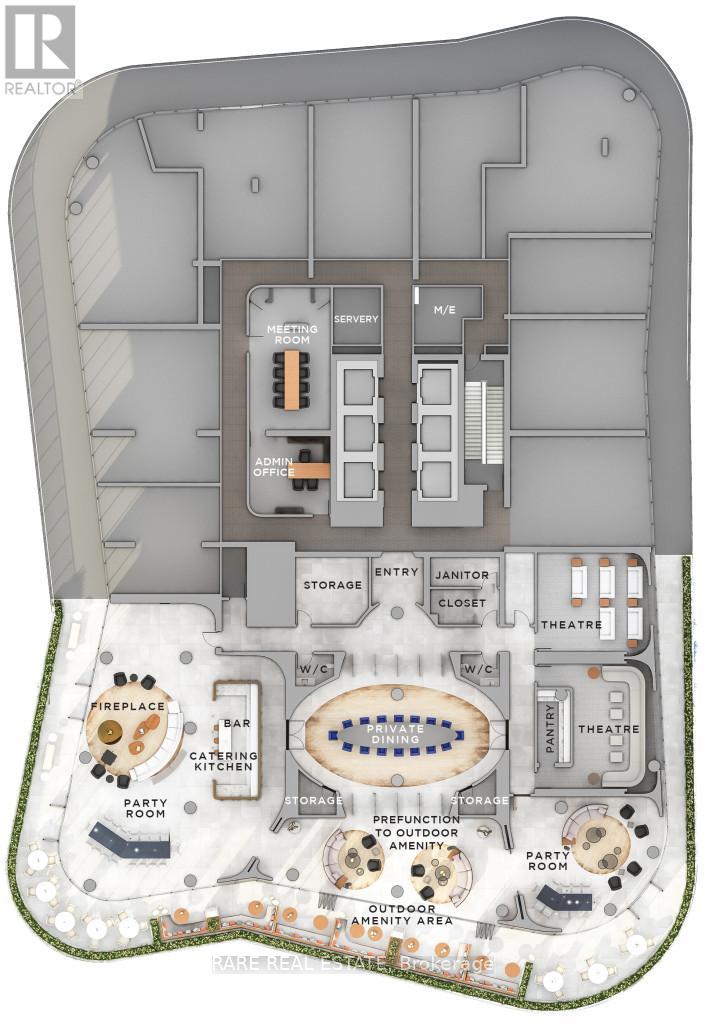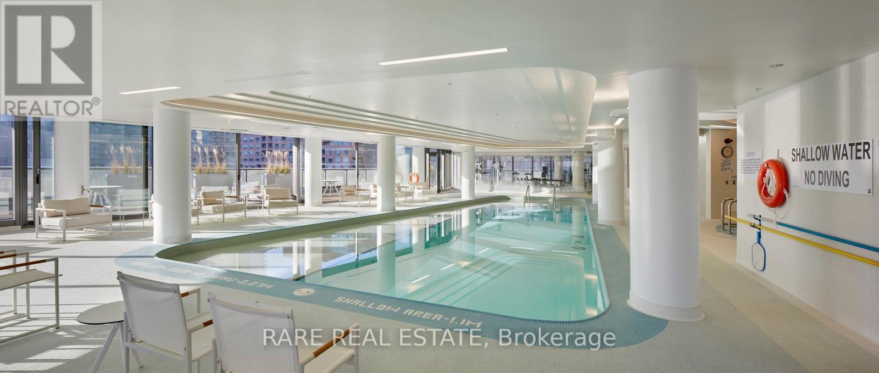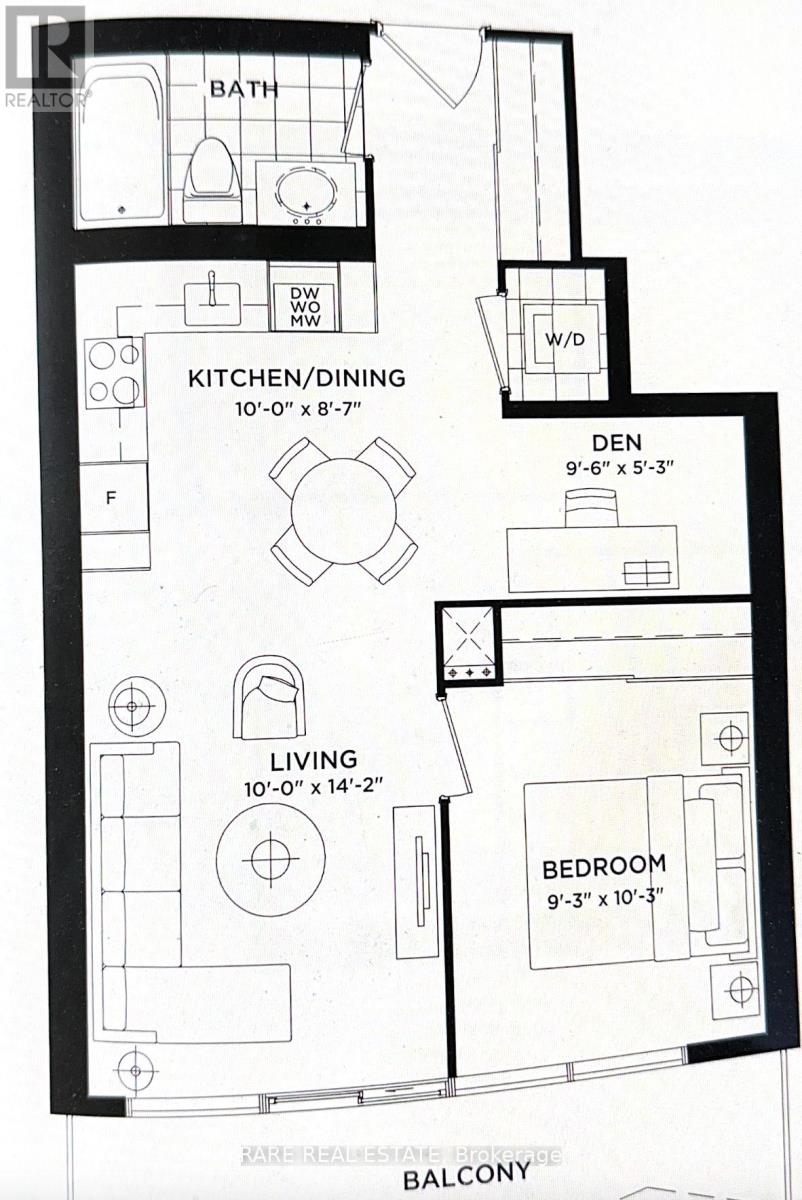2703 - 11 Wellesley Street W Toronto, Ontario M4Y 0G4
$729,000Maintenance, Common Area Maintenance
$594.30 Monthly
Maintenance, Common Area Maintenance
$594.30 MonthlyWelcome home to the beautiful "Wellesley on the Park," suite 2703 (south facing). Enjoy stunning views in the heart of Toronto with floor to ceiling windows and high-end amenities including sauna, cold plunge, pool, gym, rooftop terrace, theatre, yoga room and much more! 11 Wellesley St west sits in a vibrant neighbourhood that is steps away from the subway, UofT, grocery stores, restaurants, banks, the Eaton Center, Yorkville and the Financial District to name a few. With a parking space and locker included, this opportunity for convenience and luxury living is right at your fingertips. Alongside these features, this unit boasts an integrated fridge, cooktop, stainless steel appliances and a large private balcony to enjoy. (id:60365)
Property Details
| MLS® Number | C12240322 |
| Property Type | Single Family |
| Community Name | Bay Street Corridor |
| AmenitiesNearBy | Park, Public Transit |
| CommunityFeatures | Pet Restrictions |
| Features | Balcony, In Suite Laundry |
| ParkingSpaceTotal | 1 |
| PoolType | Indoor Pool |
Building
| BathroomTotal | 1 |
| BedroomsAboveGround | 1 |
| BedroomsBelowGround | 1 |
| BedroomsTotal | 2 |
| Age | 0 To 5 Years |
| Amenities | Security/concierge, Exercise Centre, Party Room, Storage - Locker |
| Appliances | Cooktop, Dishwasher, Dryer, Microwave, Washer, Window Coverings, Refrigerator |
| CoolingType | Central Air Conditioning |
| ExteriorFinish | Concrete |
| FlooringType | Laminate |
| HeatingType | Forced Air |
| SizeInterior | 500 - 599 Sqft |
| Type | Apartment |
Parking
| Underground | |
| Garage |
Land
| Acreage | No |
| LandAmenities | Park, Public Transit |
Rooms
| Level | Type | Length | Width | Dimensions |
|---|---|---|---|---|
| Flat | Living Room | 3.048 m | 4.33 m | 3.048 m x 4.33 m |
| Flat | Kitchen | 3.048 m | 2.65 m | 3.048 m x 2.65 m |
| Flat | Bedroom | 2.83 m | 3.14 m | 2.83 m x 3.14 m |
| Flat | Den | 2.93 m | 1.62 m | 2.93 m x 1.62 m |
Alex Holgate
Salesperson
613 King St West
Toronto, Ontario M5V 1M5

