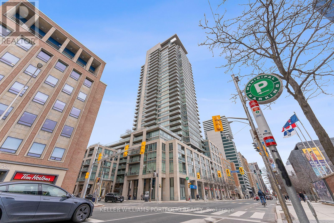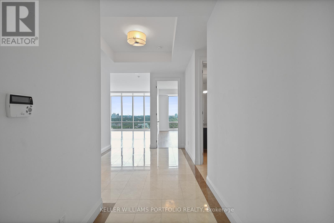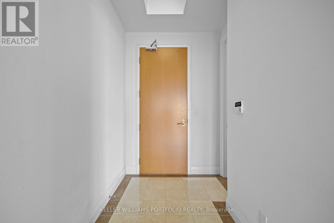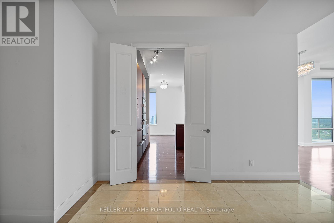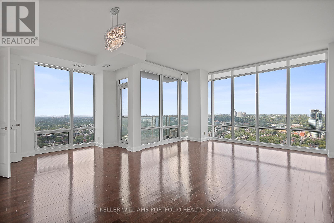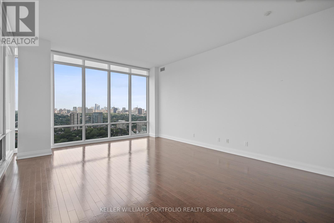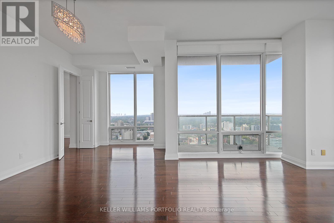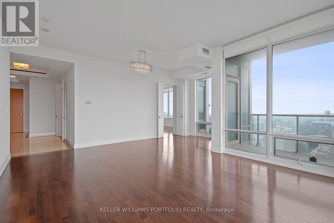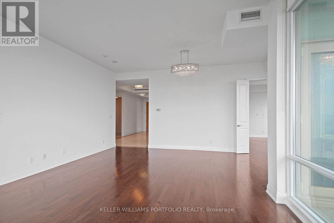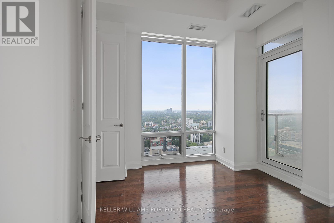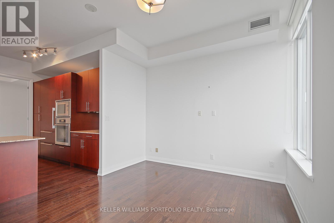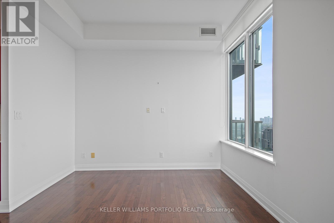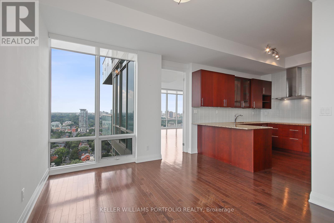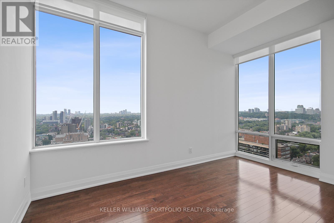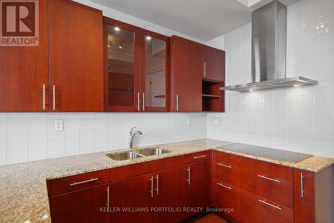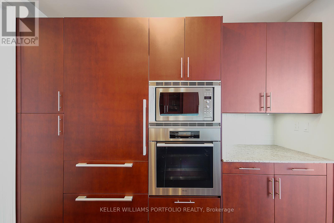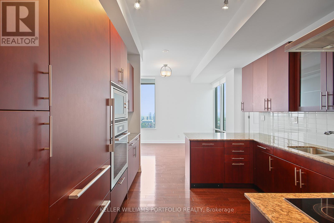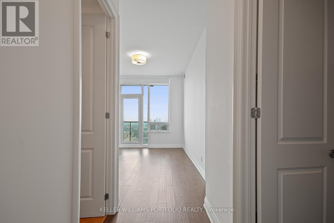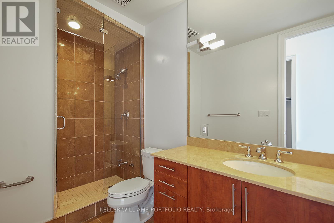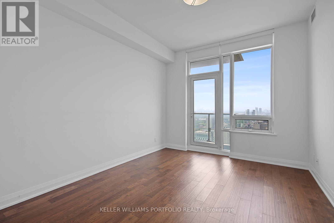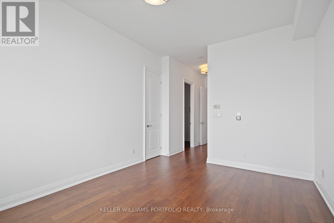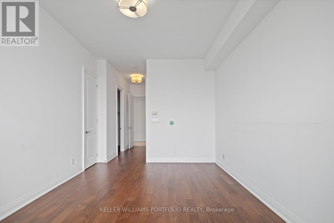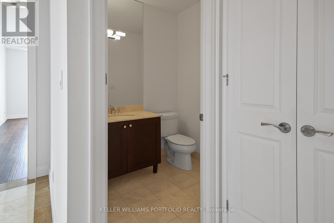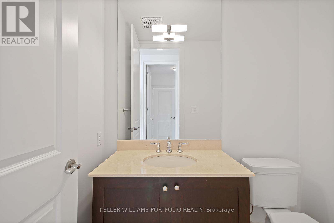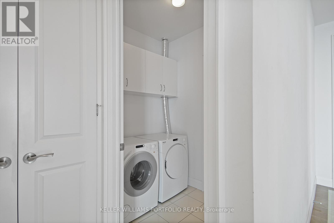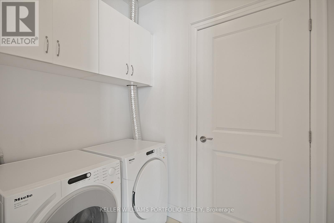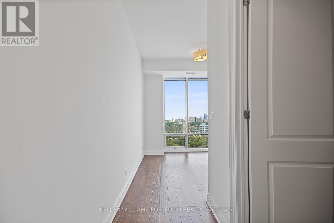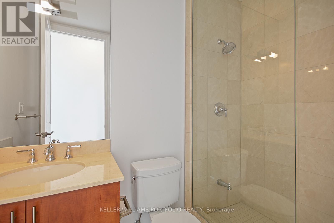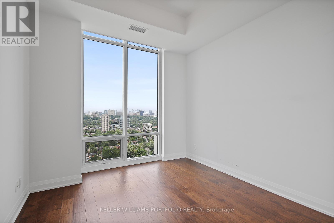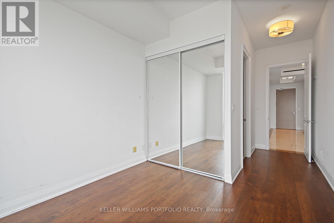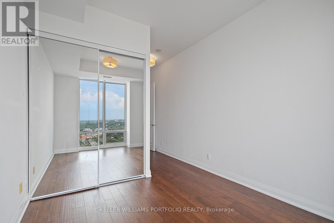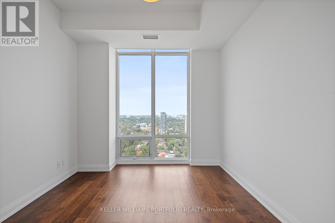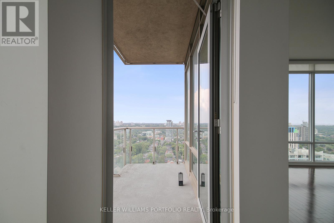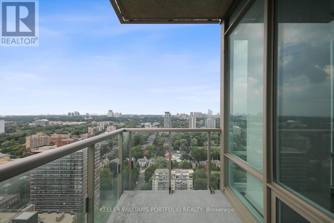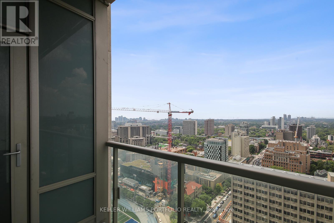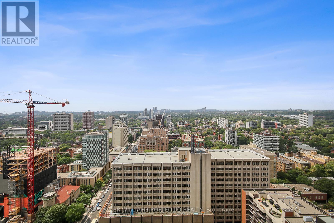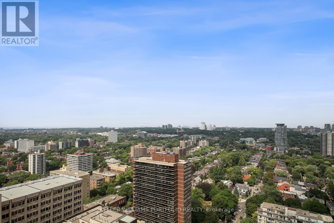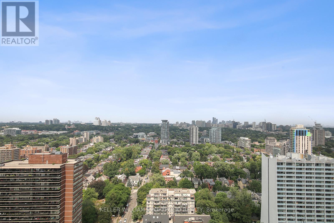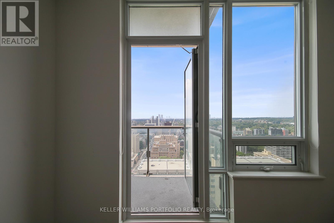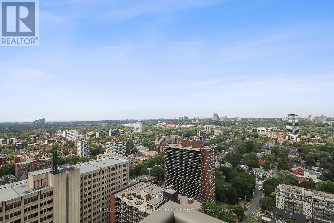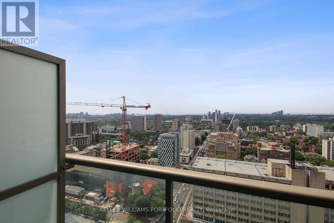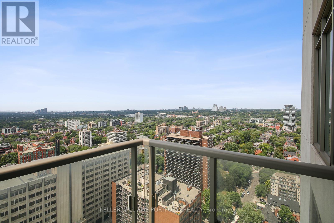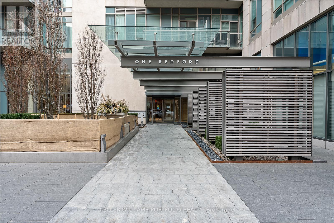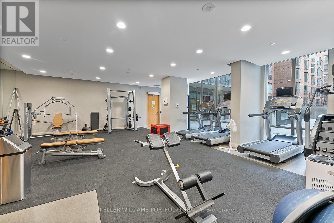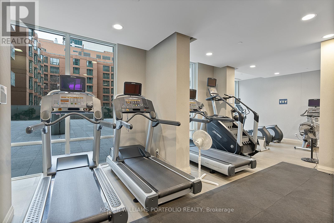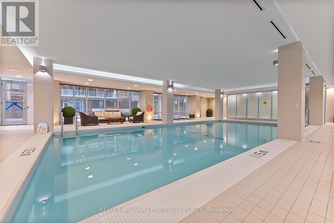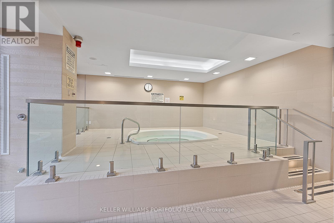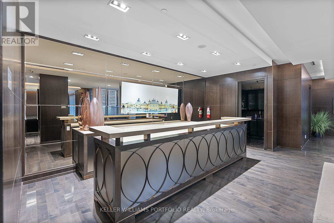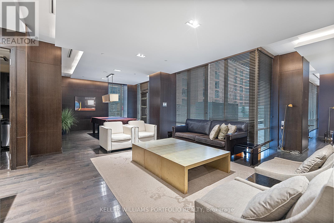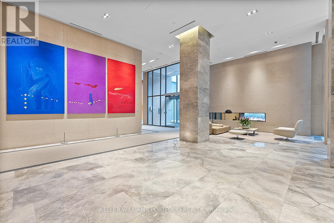2703 - 1 Bedford Road Toronto, Ontario M5R 2B5
2 Bedroom
3 Bathroom
1600 - 1799 sqft
Central Air Conditioning
Heat Pump
$7,500 Monthly
Gorgeous large 2 bedroom with 2.5 bathroom condo unit with 10 Foot Ceiling Windows, open concept floor plan with gorgeous unobstructed views! Granite Counter Tops. Sub Zero & Miele Appliances. Two Balconies. 1642sqft floor plan. Steps To Yorkville Shops And To The Subway. Two Parking Spots Included. Large Locker. Must see!! (id:60365)
Property Details
| MLS® Number | C12359245 |
| Property Type | Single Family |
| Community Name | Annex |
| CommunityFeatures | Pet Restrictions |
| Features | Balcony |
| ParkingSpaceTotal | 2 |
Building
| BathroomTotal | 3 |
| BedroomsAboveGround | 2 |
| BedroomsTotal | 2 |
| Amenities | Storage - Locker |
| Appliances | Dishwasher, Dryer, Microwave, Stove, Washer, Refrigerator |
| CoolingType | Central Air Conditioning |
| ExteriorFinish | Brick, Stone |
| HalfBathTotal | 1 |
| HeatingFuel | Natural Gas |
| HeatingType | Heat Pump |
| SizeInterior | 1600 - 1799 Sqft |
| Type | Apartment |
Parking
| Underground | |
| Garage |
Land
| Acreage | No |
Rooms
| Level | Type | Length | Width | Dimensions |
|---|---|---|---|---|
| Flat | Living Room | 4.65 m | 3.56 m | 4.65 m x 3.56 m |
| Flat | Dining Room | 3.02 m | 6.2 m | 3.02 m x 6.2 m |
| Flat | Kitchen | 3.02 m | 3.38 m | 3.02 m x 3.38 m |
| Flat | Family Room | 4.27 m | 3.38 m | 4.27 m x 3.38 m |
| Flat | Bedroom | 3.48 m | 4.67 m | 3.48 m x 4.67 m |
| Flat | Bedroom 2 | 3.66 m | 3.2 m | 3.66 m x 3.2 m |
https://www.realtor.ca/real-estate/28765876/2703-1-bedford-road-toronto-annex-annex
Sabine El Ghali
Broker
Keller Williams Portfolio Realty
3284 Yonge Street #100
Toronto, Ontario M4N 3M7
3284 Yonge Street #100
Toronto, Ontario M4N 3M7

