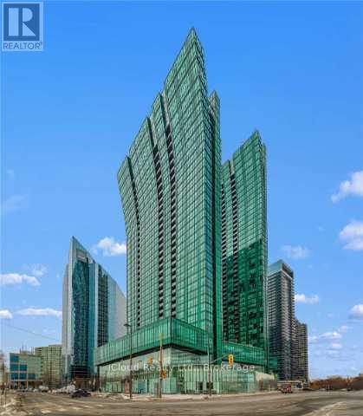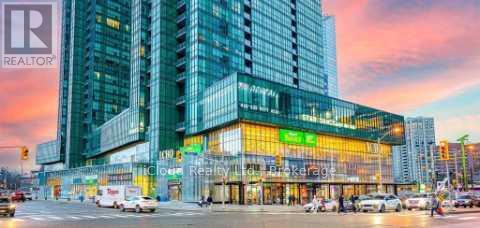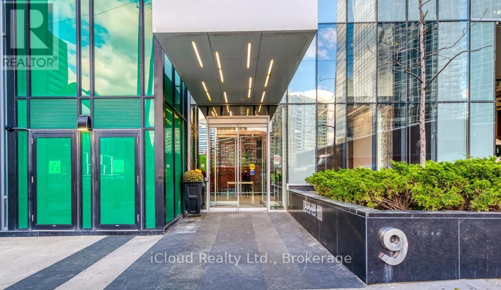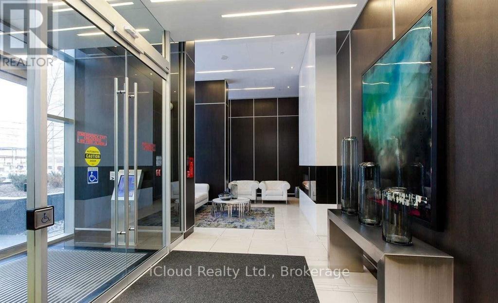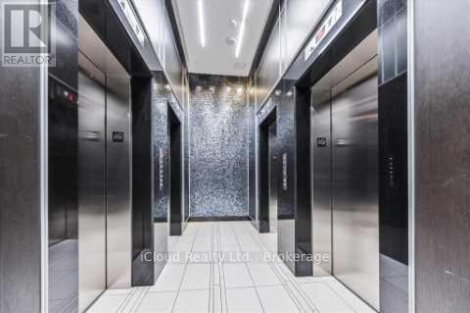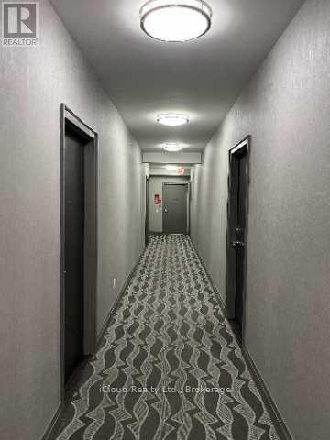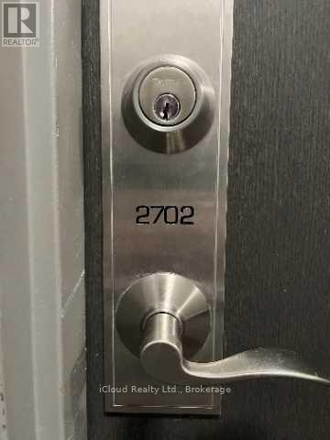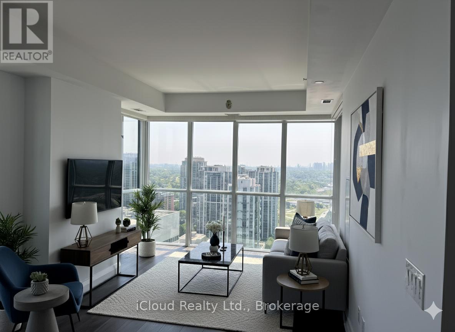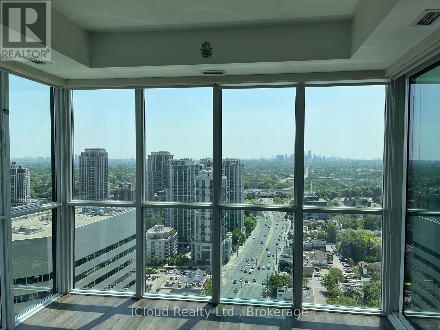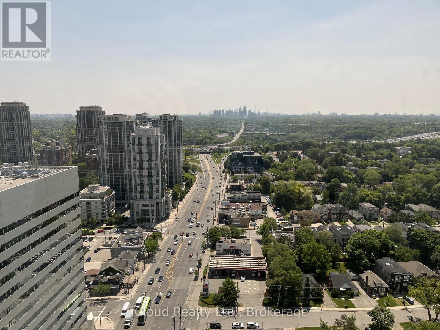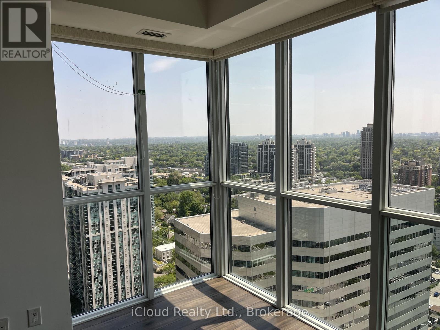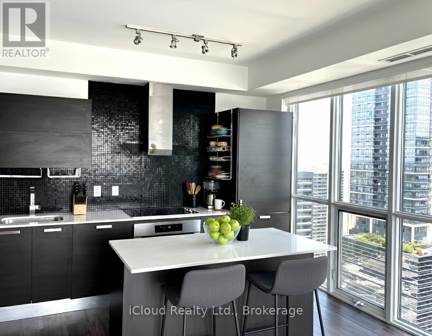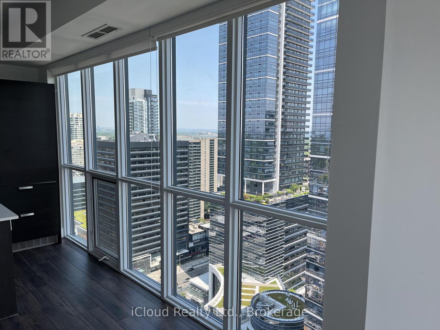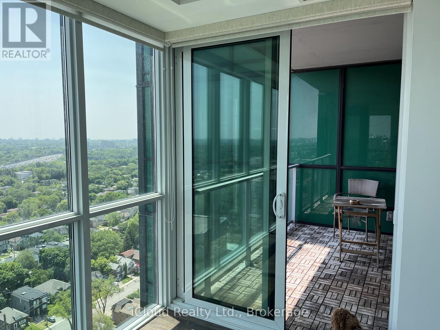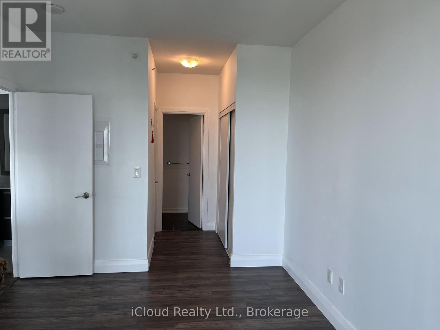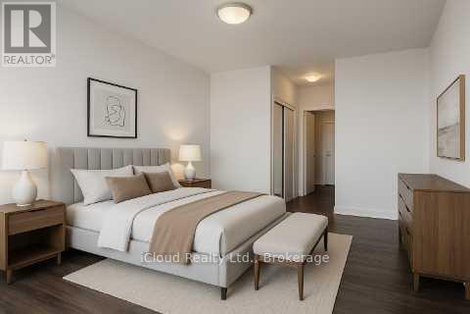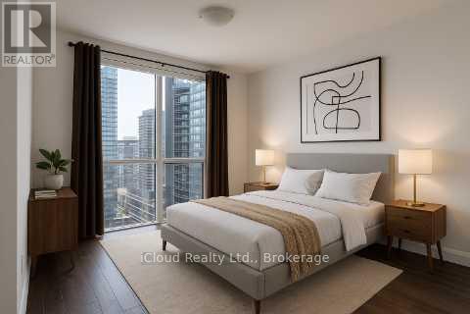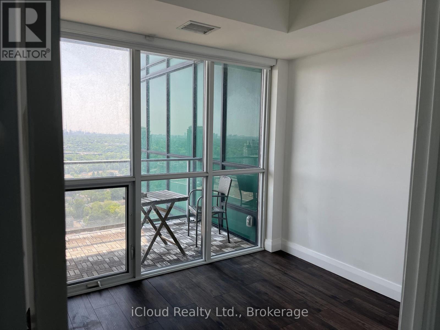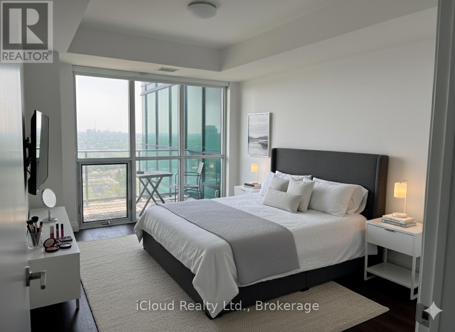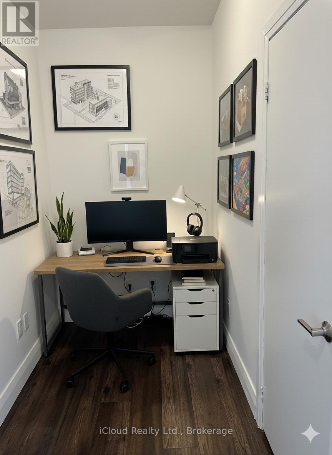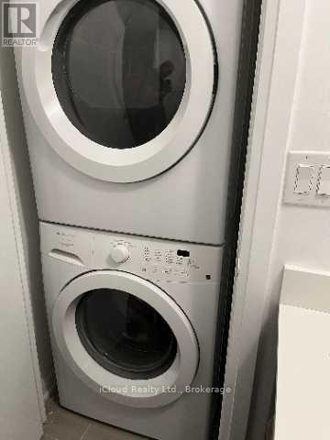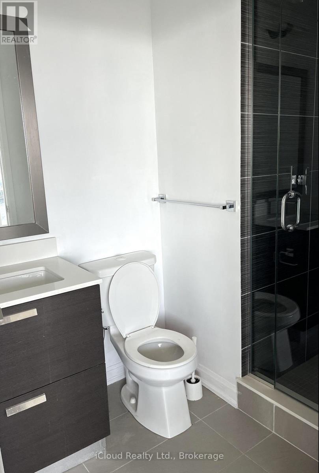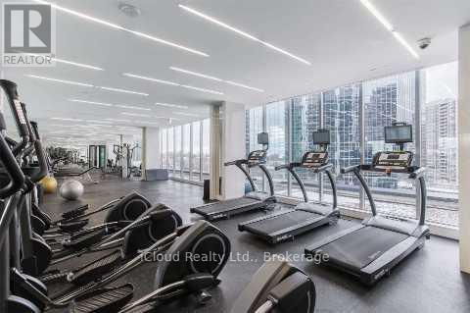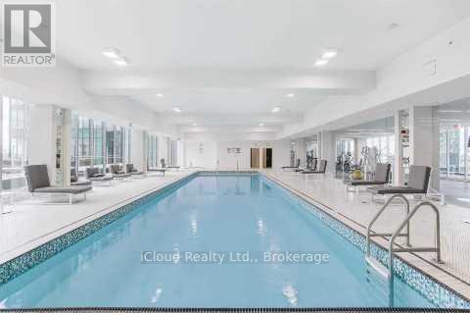2702 - 9 Bogert Avenue Toronto, Ontario M2N 0H3
$859,900Maintenance, Heat, Water, Common Area Maintenance, Parking
$803.80 Monthly
Maintenance, Heat, Water, Common Area Maintenance, Parking
$803.80 MonthlyLocation! Luxurious South-East Corner Suite with Iconic CN Tower & City Views. Welcome to a truly exceptional high-floor unit in the prestigious Emerald Park Condos at Yonge & Sheppard. This stunning 2 Bedroom + Den, 2 Bathroom corner suite offers a rare and guaranteed unobstructed South-East exposure, showcasing panoramic views of the CN Tower and the breathtaking Toronto Skyline. Enjoy spectacular downtown views from your unit through floor-to-ceiling windows, or step out onto your private balcony to enjoy your morning coffee or evening glass of wine, overlooking downtown Toronto. This exceptional view is to remain, with no future developments to obstruct it. Features an open-concept layout with premium integrated Miele stainless steel appliances (fridge, glass cooktop & oven, built-in microwave, built-in dishwasher), Quartz countertops, and a stylish center island perfect for both everyday living and entertaining.Features 9-ft ceilings, a modern open layout, and brand-new flooring throughout. The unit has also been recently painted. Spacious primary bedroom with a 4-piece ensuite bathroom. The versatile Den is perfectly sized for a dedicated home office or study area. The convenience of Emerald Park Towers is unparalleled. Enjoy direct indoor access to both Yonge and Sheppard Subway Lines, and no need to step outside! Direct access to an extensive complex featuring LCBO, Food Basic, Tim Hortons, a food court, pharmacy, shopping centre, and restaurants. Easy access to Highway 401 for quick commuting. Steps from endless dining, shopping, and entertainment options. 24-Hour Concierge & SecurityIndoor Pool & GymParty Room & Meeting RoomsGuest SuitesRooftop Terrace with BBQ Area. (id:60365)
Property Details
| MLS® Number | C12512416 |
| Property Type | Single Family |
| Community Name | Lansing-Westgate |
| AmenitiesNearBy | Public Transit, Hospital, Park |
| CommunityFeatures | Pets Allowed With Restrictions |
| Features | Level Lot, Balcony |
| ParkingSpaceTotal | 1 |
| PoolType | Indoor Pool |
| ViewType | View, City View |
Building
| BathroomTotal | 2 |
| BedroomsAboveGround | 2 |
| BedroomsBelowGround | 1 |
| BedroomsTotal | 3 |
| Amenities | Security/concierge, Exercise Centre, Party Room, Recreation Centre, Separate Electricity Meters, Storage - Locker |
| Appliances | Garage Door Opener Remote(s) |
| BasementType | None |
| CoolingType | Central Air Conditioning |
| ExteriorFinish | Concrete |
| FlooringType | Laminate |
| HeatingFuel | Natural Gas |
| HeatingType | Forced Air |
| SizeInterior | 900 - 999 Sqft |
| Type | Apartment |
Parking
| Underground | |
| Garage |
Land
| Acreage | No |
| LandAmenities | Public Transit, Hospital, Park |
Rooms
| Level | Type | Length | Width | Dimensions |
|---|---|---|---|---|
| Main Level | Living Room | 5.5 m | 3.5 m | 5.5 m x 3.5 m |
| Main Level | Dining Room | 5.5 m | 3.5 m | 5.5 m x 3.5 m |
| Main Level | Kitchen | 3.35 m | 2.25 m | 3.35 m x 2.25 m |
| Main Level | Primary Bedroom | 4.27 m | 3.05 m | 4.27 m x 3.05 m |
| Main Level | Bedroom 2 | 3.05 m | 2.75 m | 3.05 m x 2.75 m |
| Main Level | Den | 2.32 m | 1.75 m | 2.32 m x 1.75 m |
Ali Tahernian
Salesperson
1396 Don Mills Road Unit E101
Toronto, Ontario M3B 0A7

