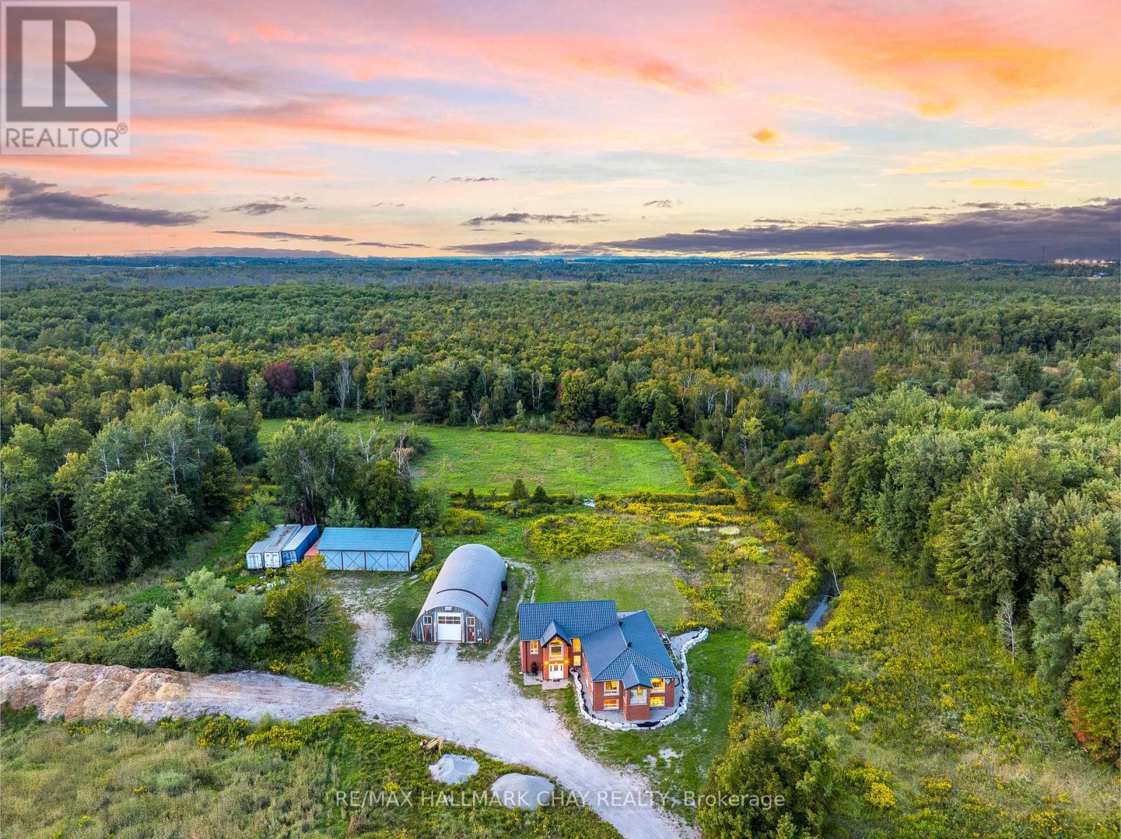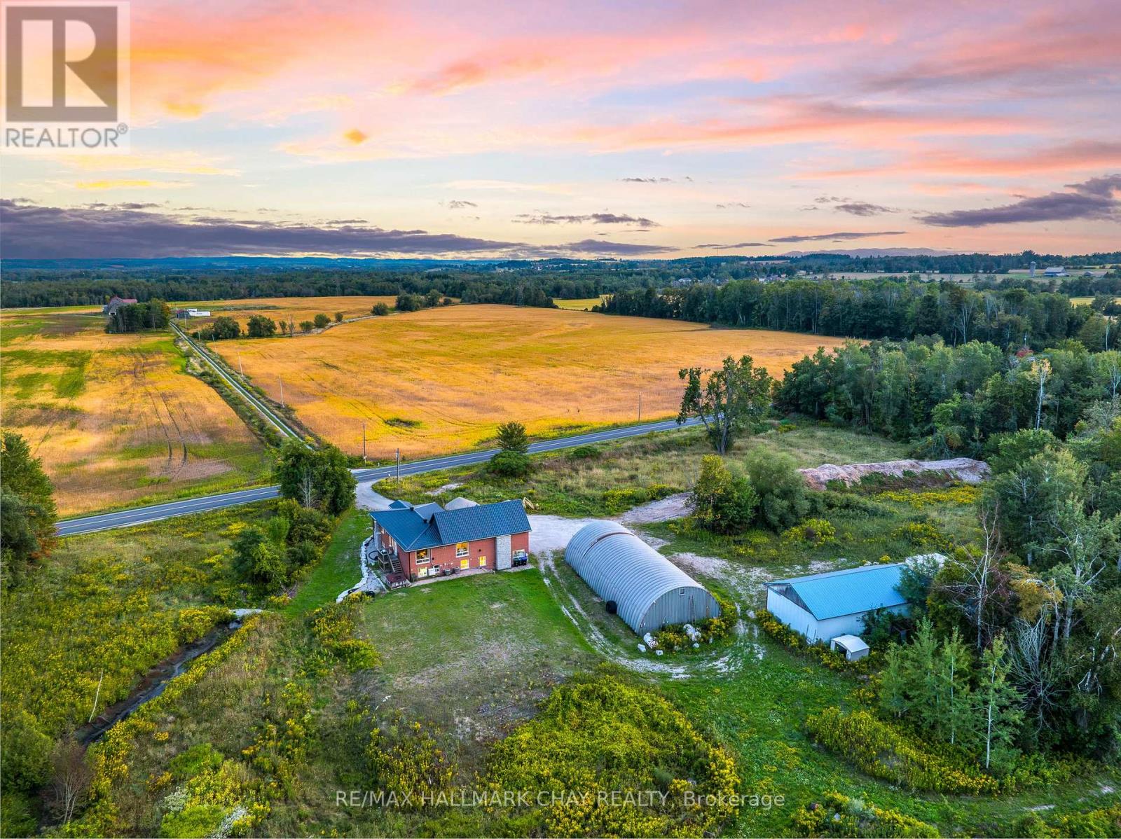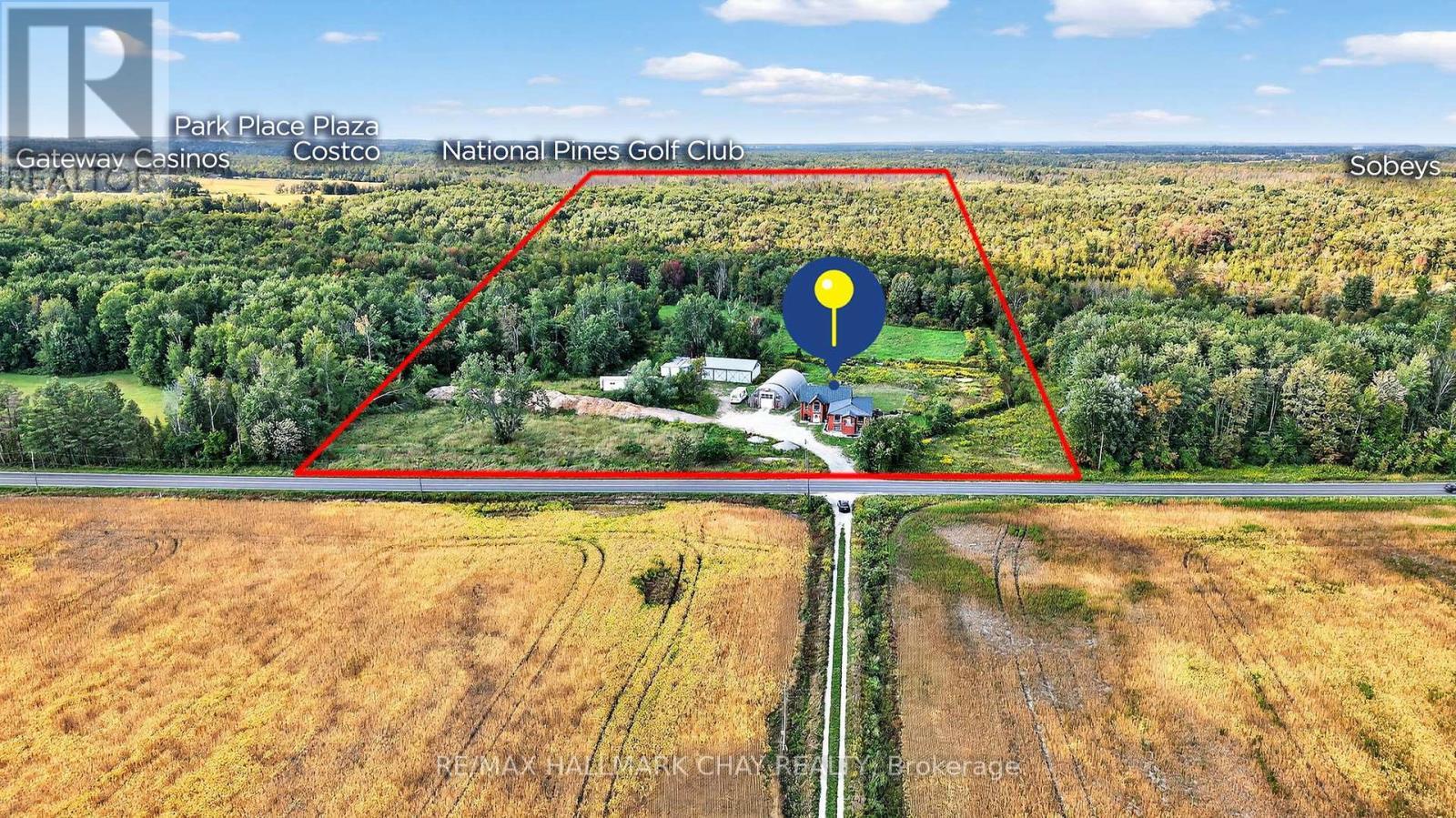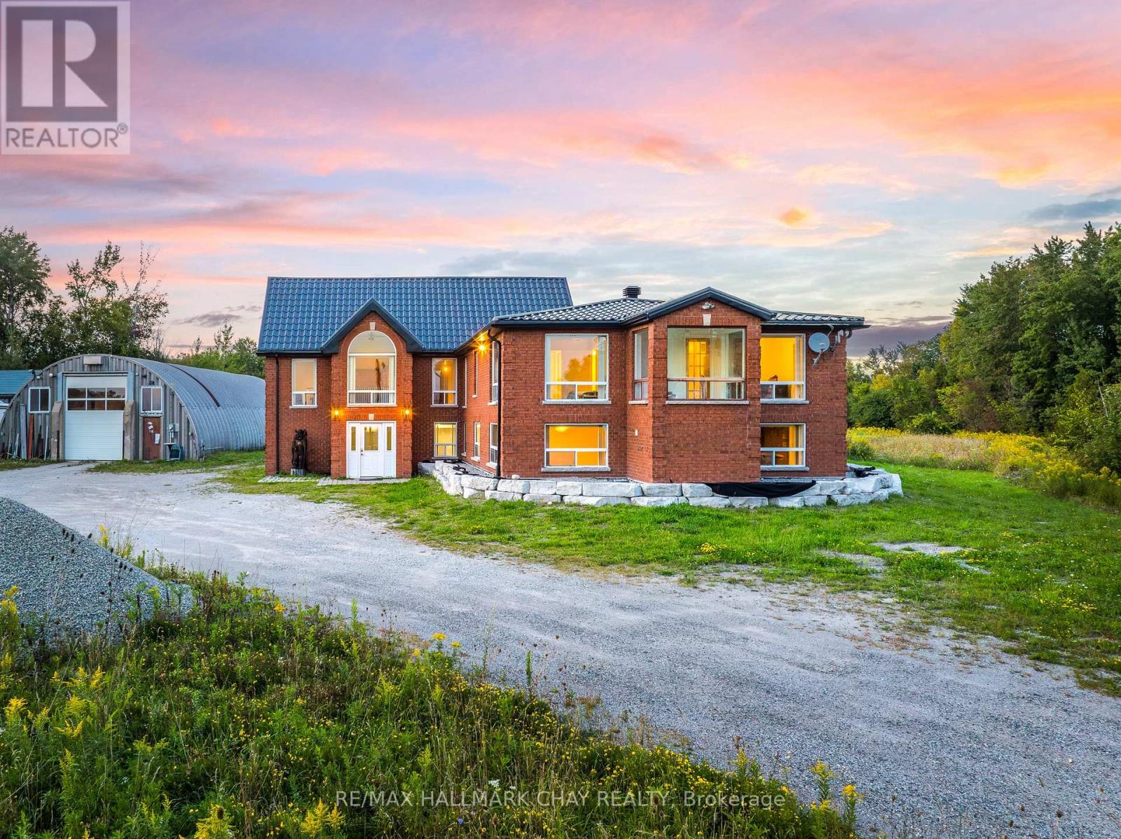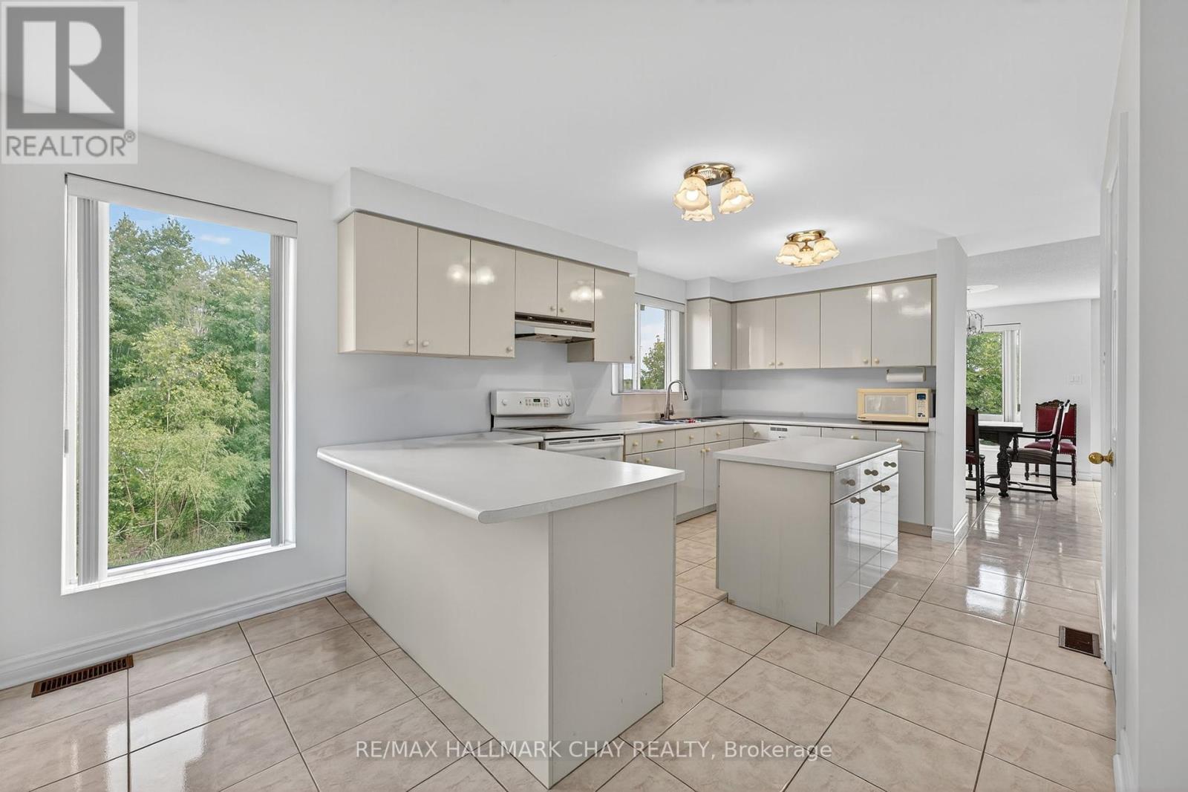2702 6th Line Innisfil, Ontario L9S 4S4
$1,650,000
Custom Built, Multi-Generational Designed Raised Bungalow With In-Law Suite & Separate Entrance, Nestled on 30 Beautiful Acres Of Private EP Land & Stream! Enjoy Rural Living & Embrace Nature With Lovely Natural Spring Creek Running Through. Plus Bonus 40 x 80Ft Detached Heated Garage With Commercial Sized Door & Farm Style Outbuilding With 4x Rolling Commercial Doors & Hydro In Both, Ideal For Any Automotive Lover With Space To Park All Your Vehicles, Or Storing Extra Equipment! Main Home With Over 4,800+ SqFt Of Available Living Space Offers Open Flowing Layout With Ceramic Flooring & Huge Windows Allowing Tons Of Natural Lighting To Pour In. Spacious Living Room With Brick Fireplace, Vaulted Ceilings, Pot Lights, & Marble Flooring Throughout. Formal Dining Room For Entertaining Family & Friends. Cozy Sunroom Overlooking Backyard With Floor To Ceiling Windows. Eat-In Kitchen Features Breakfast Area With Walk-Out To Deck Overlooking Backyard, Perfect For Enjoying Your Morning Coffee Overlooking The Forest. 3 Spacious Bedrooms Each With Closet Space. Primary Bedroom With Walk-In Closet & 4 Piece Ensuite. Fully Finished Lower Level In-Law Suite Features Above Grade Windows, Separate Entrance, Full Kitchen With Stainless Steel Appliances, Living Room & 3 Spacious Bedrooms With Broadloom Flooring. Tons Of Storage Space Throughout With Many Closets & Additional Rooms. Peaceful Backyard With Deck & Hot Tub, Perfect For Relaxing After A Long Day. 2x Furnace & A/C Units (2011) New Metal Roof On Home & 2nd Outbuilding (2016). Styrofoam Insulated Detached Garage (2016). New Soffits & Eavestroughs (2016). New Doors (2020). Panels & Wiring Redone In Detached Garage (2017). Owned Hot Water Tank (2023). ADT Security System. Situated In An Ideal Location Centrally Located Between Bradford & Barrie! Minutes To Yonge Street, Gateway Casino, National Pines Golf Club, Costco, Park Place Plaza, Sobeys, Restaurants, Shopping, Schools & Highway 400. Rare Find With Tons Of Potential! (id:60365)
Property Details
| MLS® Number | N12401182 |
| Property Type | Single Family |
| Community Name | Rural Innisfil |
| AmenitiesNearBy | Public Transit, Golf Nearby |
| CommunityFeatures | School Bus |
| Features | Level Lot, Wooded Area, In-law Suite |
| ParkingSpaceTotal | 24 |
| Structure | Deck, Workshop |
Building
| BathroomTotal | 4 |
| BedroomsAboveGround | 3 |
| BedroomsBelowGround | 3 |
| BedroomsTotal | 6 |
| Amenities | Fireplace(s) |
| Appliances | Hot Tub, Water Heater, Dishwasher, Dryer, Hood Fan, Alarm System, Stove, Washer, Window Coverings, Refrigerator |
| ArchitecturalStyle | Raised Bungalow |
| BasementDevelopment | Finished |
| BasementFeatures | Separate Entrance |
| BasementType | N/a (finished) |
| ConstructionStyleAttachment | Detached |
| CoolingType | Central Air Conditioning |
| ExteriorFinish | Brick, Stone |
| FireplacePresent | Yes |
| FireplaceTotal | 2 |
| FlooringType | Marble, Ceramic, Carpeted |
| FoundationType | Poured Concrete, Block |
| HeatingFuel | Propane |
| HeatingType | Forced Air |
| StoriesTotal | 1 |
| SizeInterior | 2000 - 2500 Sqft |
| Type | House |
| UtilityWater | Drilled Well |
Parking
| Detached Garage | |
| Garage |
Land
| Acreage | Yes |
| LandAmenities | Public Transit, Golf Nearby |
| Sewer | Septic System |
| SizeDepth | 2231 Ft ,3 In |
| SizeFrontage | 598 Ft ,8 In |
| SizeIrregular | 598.7 X 2231.3 Ft |
| SizeTotalText | 598.7 X 2231.3 Ft|25 - 50 Acres |
| SurfaceWater | Lake/pond |
Rooms
| Level | Type | Length | Width | Dimensions |
|---|---|---|---|---|
| Lower Level | Den | 5.87 m | 3.69 m | 5.87 m x 3.69 m |
| Lower Level | Bedroom 4 | 4.37 m | 3.48 m | 4.37 m x 3.48 m |
| Lower Level | Bedroom 5 | 4.38 m | 3.5 m | 4.38 m x 3.5 m |
| Lower Level | Bedroom | 4.37 m | 3.47 m | 4.37 m x 3.47 m |
| Lower Level | Kitchen | 2.99 m | 4.4 m | 2.99 m x 4.4 m |
| Lower Level | Living Room | 4.35 m | 12.01 m | 4.35 m x 12.01 m |
| Main Level | Living Room | 7.49 m | 5.47 m | 7.49 m x 5.47 m |
| Main Level | Kitchen | 4.4 m | 4.4 m | 4.4 m x 4.4 m |
| Main Level | Eating Area | 2.53 m | 3.91 m | 2.53 m x 3.91 m |
| Main Level | Dining Room | 4.41 m | 3.73 m | 4.41 m x 3.73 m |
| Main Level | Sunroom | 2.22 m | 2.13 m | 2.22 m x 2.13 m |
| Main Level | Primary Bedroom | 4.38 m | 4.66 m | 4.38 m x 4.66 m |
| Main Level | Bedroom 2 | 4.4 m | 4.36 m | 4.4 m x 4.36 m |
| Main Level | Bedroom 3 | 3.82 m | 3.19 m | 3.82 m x 3.19 m |
Utilities
| Electricity | Installed |
https://www.realtor.ca/real-estate/28857572/2702-6th-line-innisfil-rural-innisfil
Curtis Goddard
Broker
450 Holland St West #4
Bradford, Ontario L3Z 0G1

