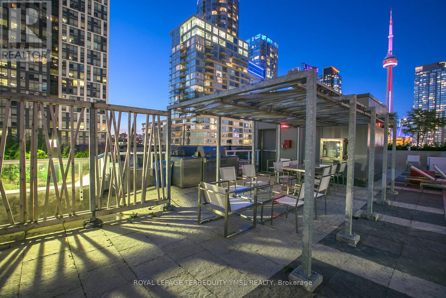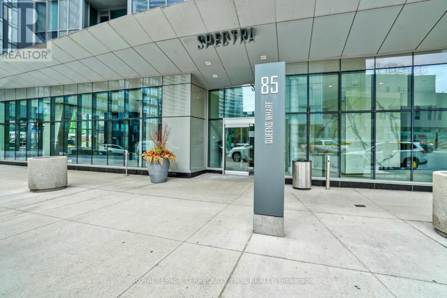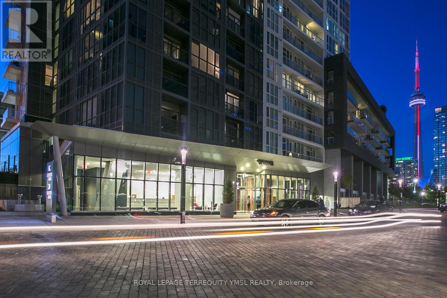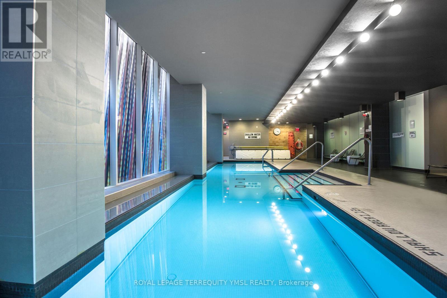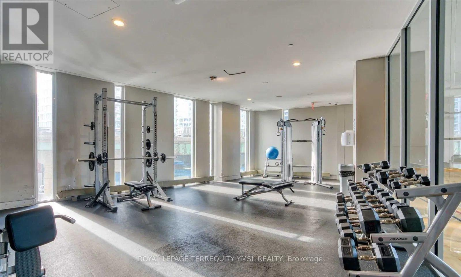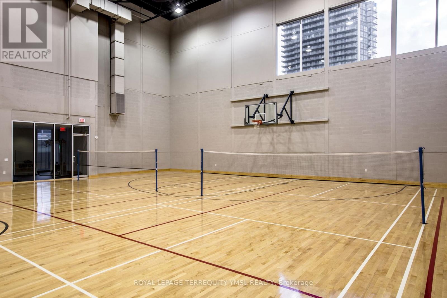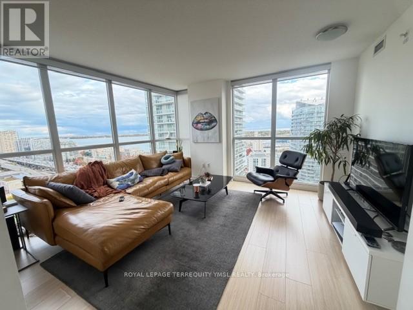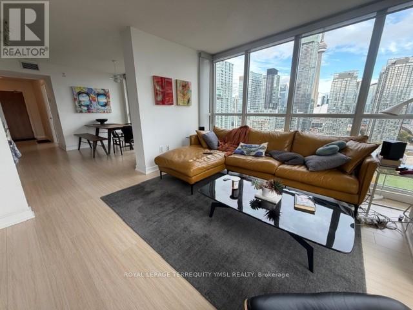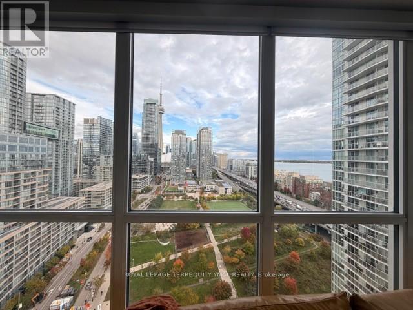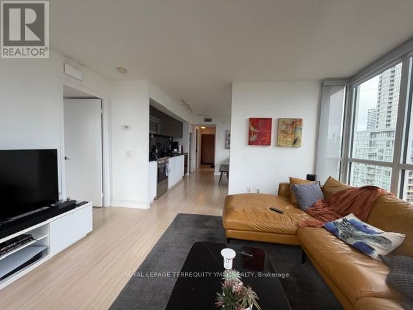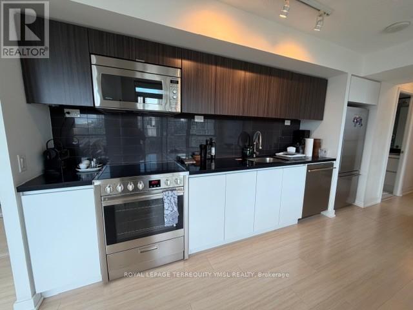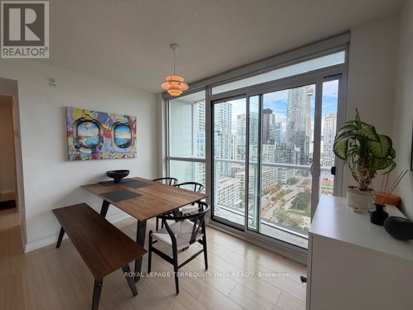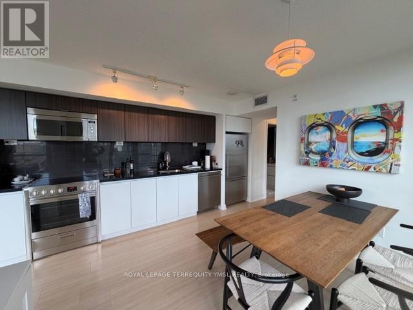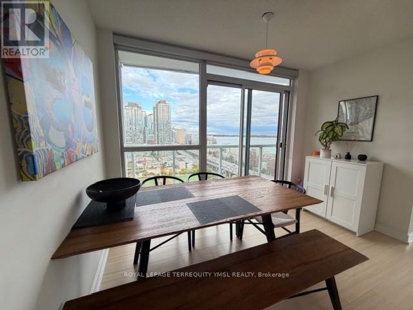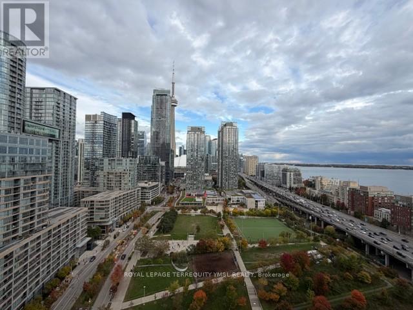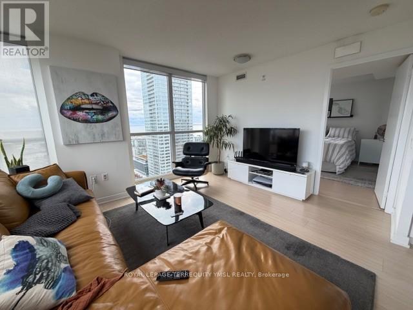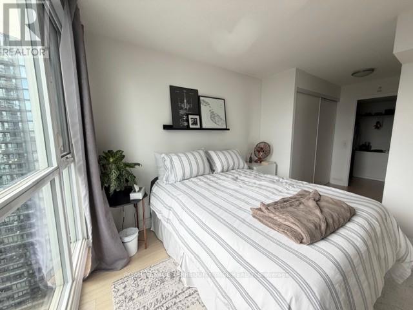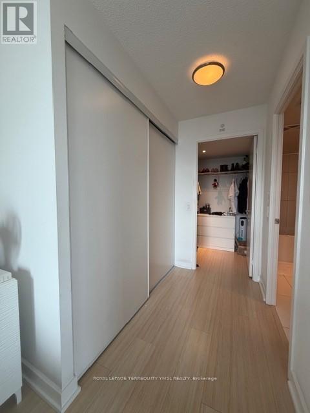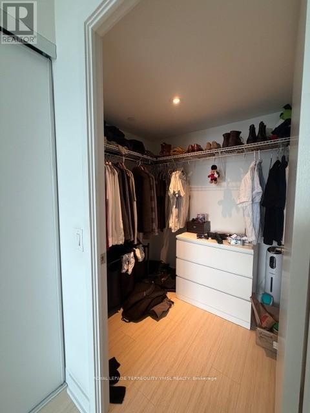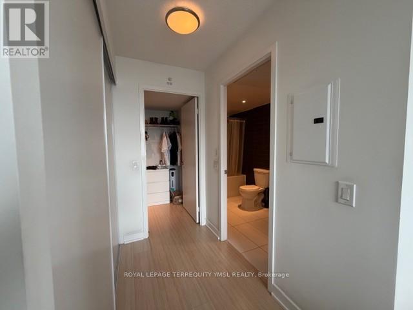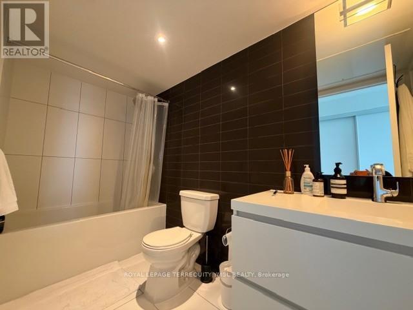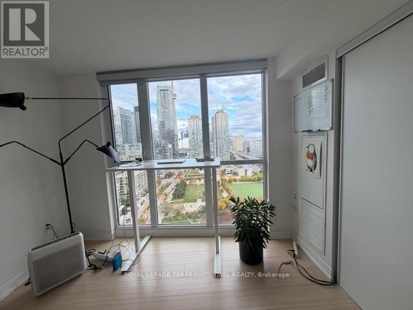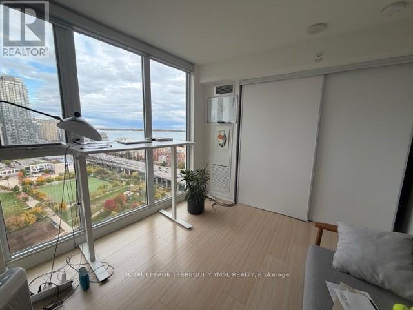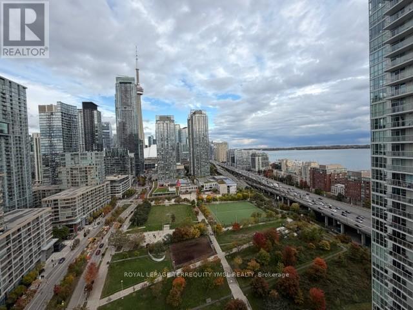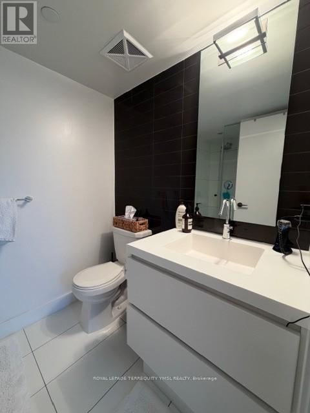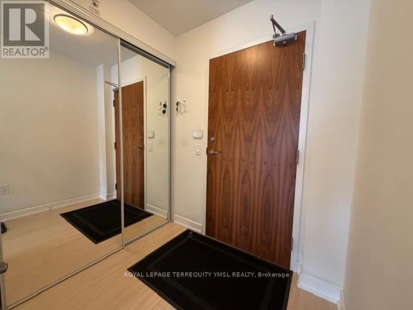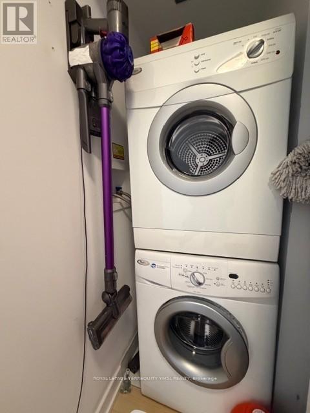2701 - 85 Queens Wharf Road Toronto, Ontario M5V 0J9
$3,800 Monthly
"CityPlace Spectra!" Bright and spacious 2-bedroom + den southeast corner suite with approx. 1,000 sq.ft. of functional living space and spectacular city and lake views! Features laminate flooring throughout, stainless steel kitchen appliances, granite countertops, and stacked washer & dryer. The primary bedroom includes both a walk-in closet and a full wall closet for ample storage. Enjoy first-class amenities including a fully equipped gym, lap pool, party room, 24-hour concierge, visitor parking, and more. Steps to parks, waterfront, groceries, cafés, library, and public transit. Includes one underground parking space and one locker. A perfect home for professionals seeking vibrant downtown waterfront living! (id:60365)
Property Details
| MLS® Number | C12487388 |
| Property Type | Single Family |
| Community Name | Waterfront Communities C1 |
| AmenitiesNearBy | Park, Public Transit, Schools |
| CommunityFeatures | Pets Allowed With Restrictions |
| Features | Balcony, Carpet Free |
| ParkingSpaceTotal | 1 |
| ViewType | View, City View, Lake View |
| WaterFrontType | Waterfront |
Building
| BathroomTotal | 2 |
| BedroomsAboveGround | 2 |
| BedroomsTotal | 2 |
| Amenities | Security/concierge, Exercise Centre, Party Room, Visitor Parking, Storage - Locker |
| Appliances | Blinds, Dishwasher, Dryer, Microwave, Stove, Washer, Refrigerator |
| BasementType | None |
| CoolingType | Central Air Conditioning |
| ExteriorFinish | Brick, Concrete |
| FlooringType | Laminate |
| HeatingFuel | Electric, Natural Gas |
| HeatingType | Heat Pump, Not Known |
| SizeInterior | 1000 - 1199 Sqft |
| Type | Apartment |
Parking
| Underground | |
| Garage |
Land
| Acreage | No |
| LandAmenities | Park, Public Transit, Schools |
Rooms
| Level | Type | Length | Width | Dimensions |
|---|---|---|---|---|
| Flat | Living Room | 4.2 m | 3.4 m | 4.2 m x 3.4 m |
| Flat | Dining Room | 4.2 m | 3.4 m | 4.2 m x 3.4 m |
| Flat | Kitchen | 3.7 m | 3.55 m | 3.7 m x 3.55 m |
| Flat | Primary Bedroom | 3.65 m | 3.3 m | 3.65 m x 3.3 m |
| Flat | Bedroom 2 | 3.3 m | 3.2 m | 3.3 m x 3.2 m |
| Flat | Den | 3.7 m | 3.55 m | 3.7 m x 3.55 m |
Sally Lian
Broker of Record
1 Sparks Ave Unit 11
Toronto, Ontario M2H 2W1

