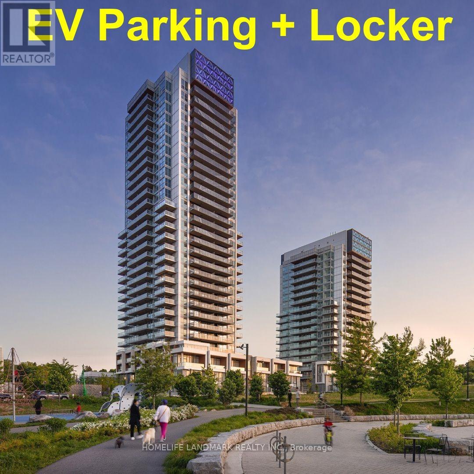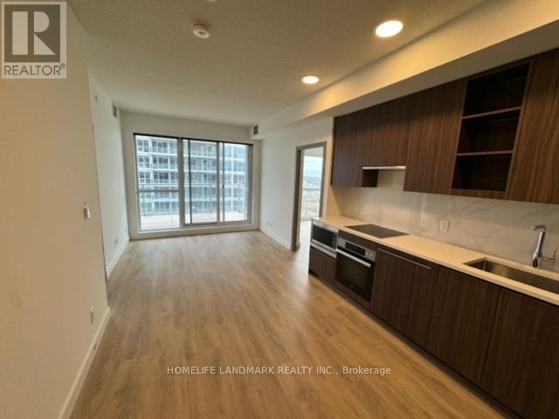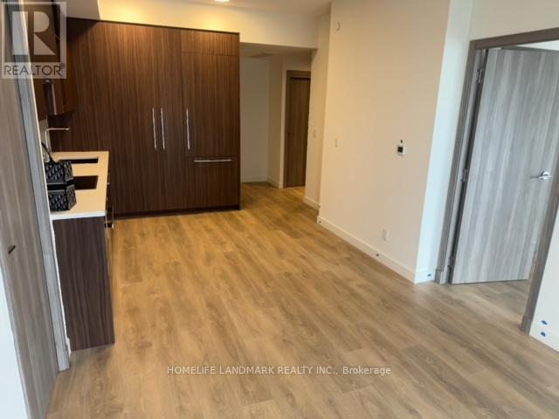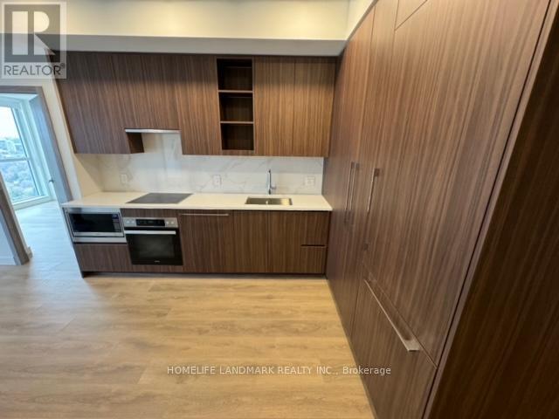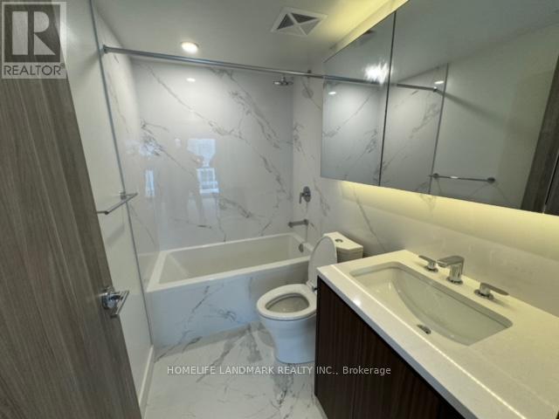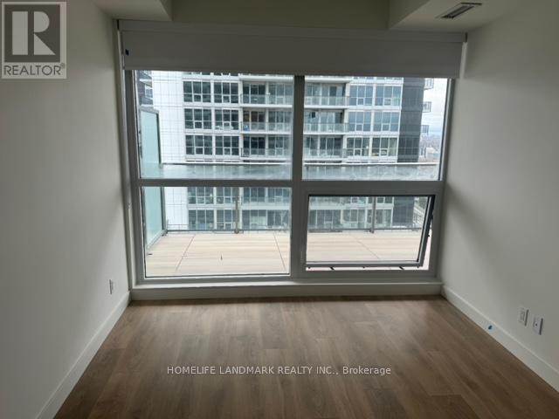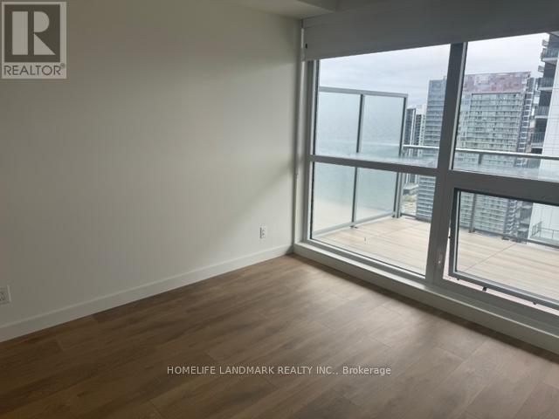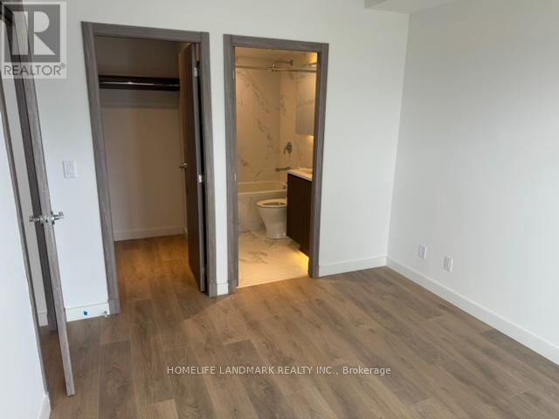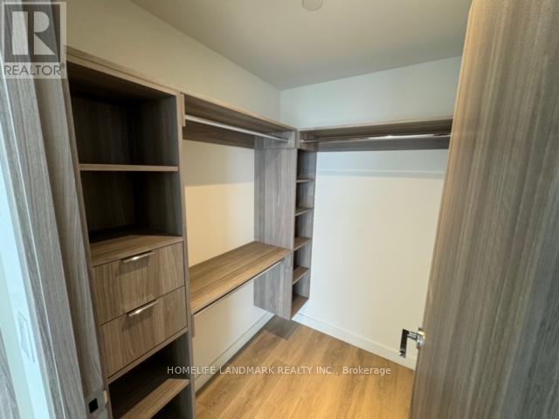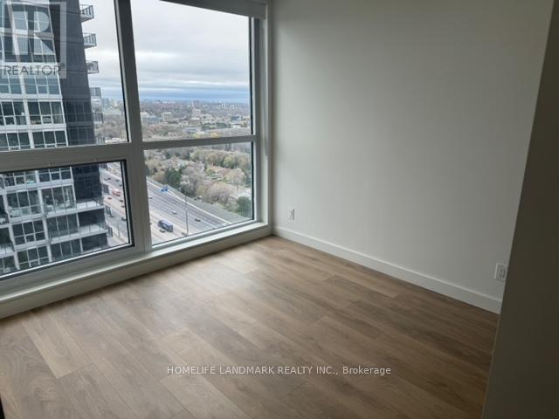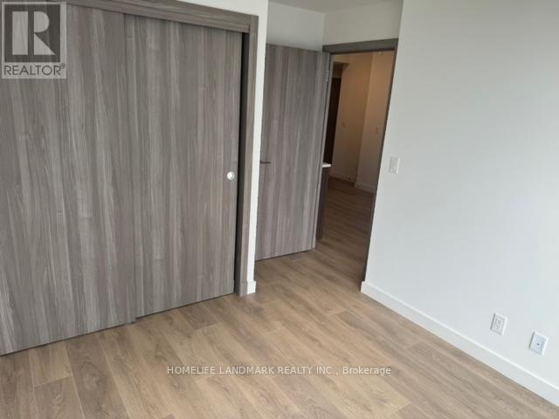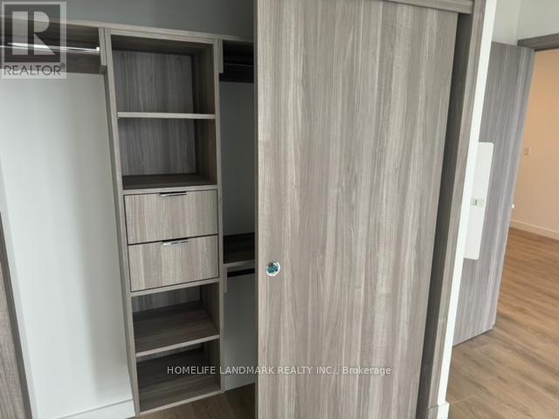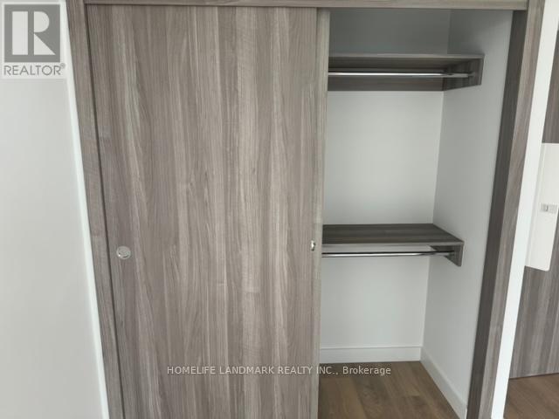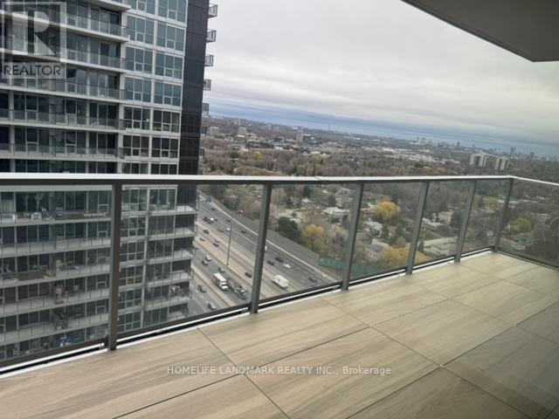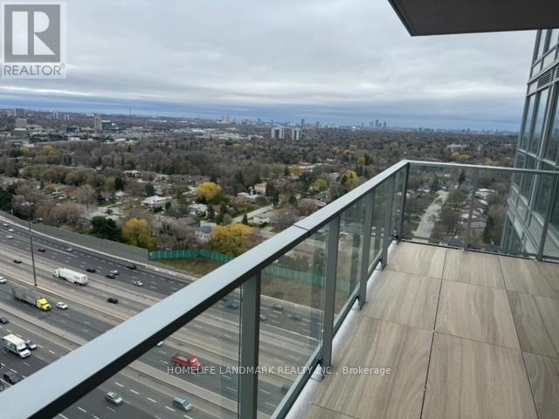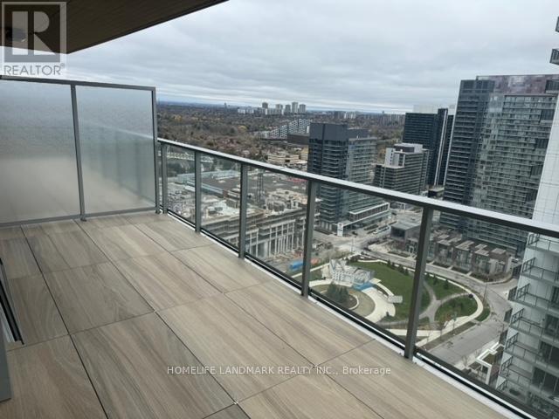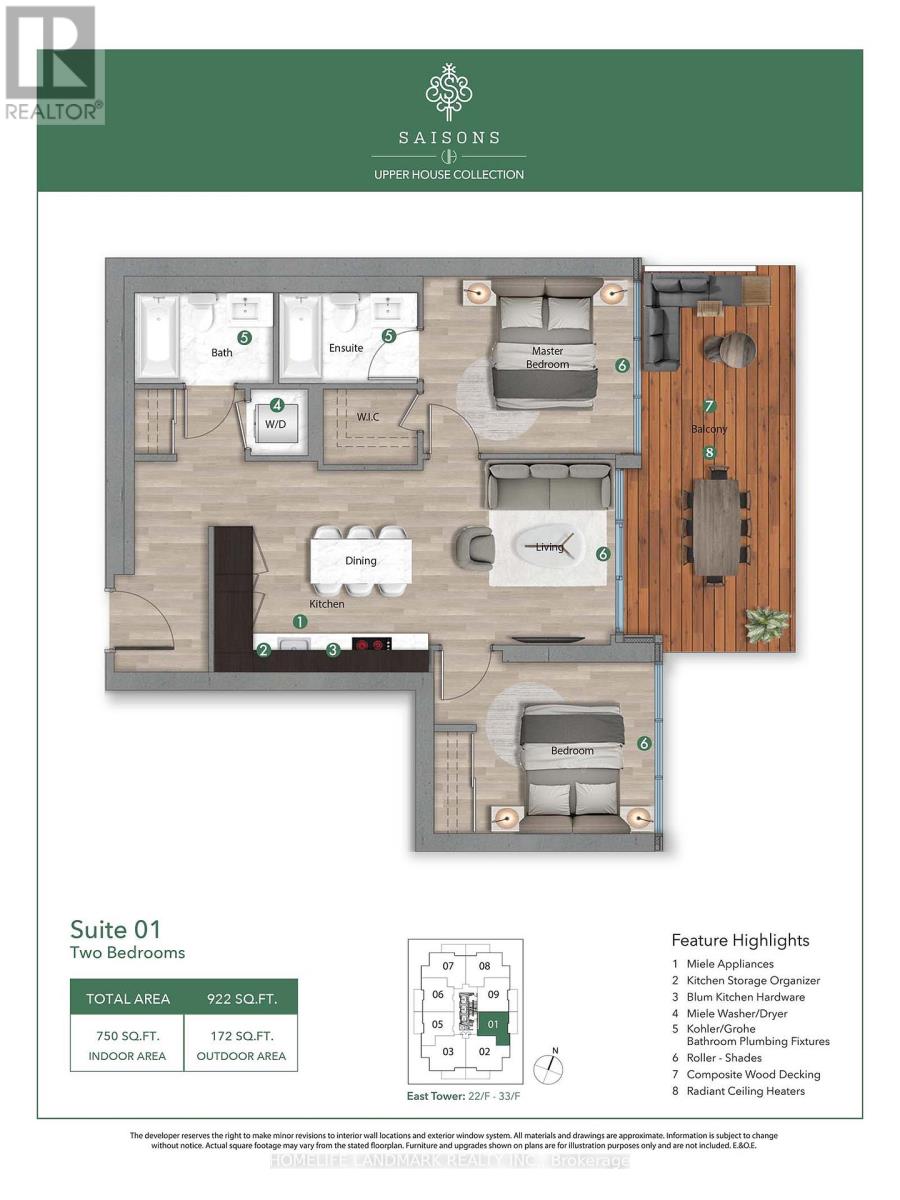2701 - 27 Mcmahon Drive Toronto, Ontario M2K 0J2
$3,100 Monthly
Welcome To The Luxurious Saisons Condo in Concord Park Place! 1 EV Parking Space & 1 Locker Included! 750 Sqft W/ 172 Sqft Balcony Unit Features a Prestigious Two Bedrooms & Two Bath W/Decent Views. Open Concept Living/Dining Area W/ 9 Ft Ceilings & Floor to Ceiling Windows, Kitchen W/ Built-In Miele Appliances. Oversized Balcony Equipped With Composite Wood Decking & Ceiling With Radiant Ceiling Heater! Walking Distance to Brand New Community Centre, Park & IKEA. Steps To 2 Subway Stations(Bessarion & Leslie), Go Train Station, Minutes To Hwy 401/ 404, Bayview Village & Fairview Mall. With 80,000Sqft Of Mega Club Amenities: Tennis/Basketball Crt/ Swimming Pool/Sauna/Whirlpool/Hot Stone Loungers/BBQ/ Bowling/ Fitness Studio/ Yoga Studio/Golf Simulator Room/ Children Playroom/Formal Ballroom And Touchless Car Wash! (id:60365)
Property Details
| MLS® Number | C12328981 |
| Property Type | Single Family |
| Community Name | Bayview Village |
| CommunityFeatures | Pet Restrictions |
| ParkingSpaceTotal | 1 |
Building
| BathroomTotal | 2 |
| BedroomsAboveGround | 2 |
| BedroomsTotal | 2 |
| Age | 0 To 5 Years |
| Amenities | Storage - Locker |
| Appliances | Dishwasher, Dryer, Microwave, Oven, Hood Fan, Stove, Washer, Window Coverings, Refrigerator |
| CoolingType | Central Air Conditioning |
| ExteriorFinish | Concrete |
| FlooringType | Laminate |
| HeatingType | Forced Air |
| SizeInterior | 700 - 799 Sqft |
| Type | Apartment |
Parking
| Underground | |
| Garage |
Land
| Acreage | No |
Rooms
| Level | Type | Length | Width | Dimensions |
|---|---|---|---|---|
| Flat | Living Room | 19 m | 10 m | 19 m x 10 m |
| Flat | Dining Room | 19 m | 10 m | 19 m x 10 m |
| Flat | Kitchen | 9.8 m | 7.7 m | 9.8 m x 7.7 m |
| Flat | Primary Bedroom | 10.7 m | 9.15 m | 10.7 m x 9.15 m |
| Flat | Bedroom 2 | 10.1 m | 8.9 m | 10.1 m x 8.9 m |
Jenny Leung
Salesperson
7240 Woodbine Ave Unit 103
Markham, Ontario L3R 1A4

