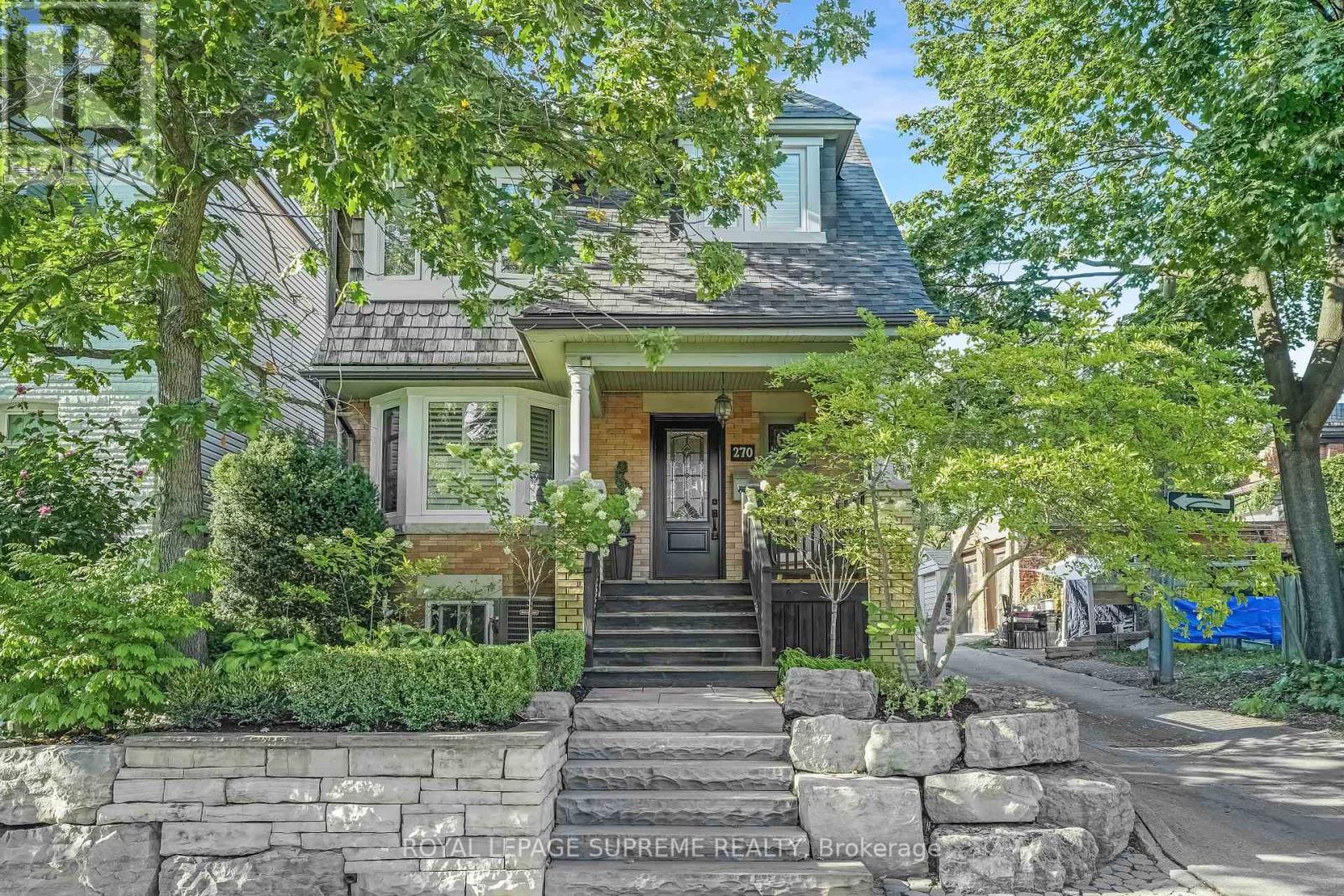270 Withrow Avenue Toronto, Ontario M4K 1E4
$2,799,000
Welcome to 270 Withrow Avenue, an exceptional detached property in the heart of Riverdale, proudly featured in Toronto Life magazine. Built in 1926, this home exudes history and timeless character, showcasing details from elegant crown moulding to a striking claw-foot tub. The main house features hardwood floors, three generously sized bedrooms, and three bathrooms, complemented by recent upgrades including a new roof(2020), furnace(2021), air conditioning(2021), and windows(2024). A private lower-level suite with separate entrance offers versatility for extended family or guests.The detached coach house, an expansive 1,980 sq. ft. retreat, elevates the propertys appeal with a full kitchen, large living and dining areas, a bedroom, and en-suite bathroom. Whether envisioned as a luxurious guest residence, creative studio, or income-generating suite, it provides unmatched flexibility.Ideally located in the coveted Pape Avenue Junior Public School district and just steps from beloved Withrow Park, this residence offers an unmatched blend of heritage, community, and convenience. With parking for five and close proximity to the future Ontario Relief Line, and the Danforth's Greek Town strip, it is a rare opportunity to own one of Riverdales most unique and historic addresses. (id:60365)
Property Details
| MLS® Number | E12403954 |
| Property Type | Single Family |
| Community Name | North Riverdale |
| Features | Lane |
| ParkingSpaceTotal | 5 |
Building
| BathroomTotal | 4 |
| BedroomsAboveGround | 4 |
| BedroomsBelowGround | 1 |
| BedroomsTotal | 5 |
| Amenities | Fireplace(s) |
| Appliances | Dishwasher, Dryer, Stove, Washer, Window Coverings, Refrigerator |
| BasementDevelopment | Finished |
| BasementFeatures | Apartment In Basement, Walk Out |
| BasementType | N/a (finished) |
| ConstructionStyleAttachment | Detached |
| CoolingType | Central Air Conditioning |
| ExteriorFinish | Brick |
| FireProtection | Security System |
| FireplacePresent | Yes |
| FlooringType | Hardwood, Vinyl, Laminate |
| FoundationType | Brick, Concrete |
| HalfBathTotal | 1 |
| HeatingFuel | Natural Gas |
| HeatingType | Forced Air |
| StoriesTotal | 2 |
| SizeInterior | 2500 - 3000 Sqft |
| Type | House |
| UtilityWater | Municipal Water |
Parking
| Detached Garage | |
| Garage |
Land
| Acreage | No |
| Sewer | Sanitary Sewer |
| SizeDepth | 125 Ft |
| SizeFrontage | 25 Ft |
| SizeIrregular | 25 X 125 Ft |
| SizeTotalText | 25 X 125 Ft |
Rooms
| Level | Type | Length | Width | Dimensions |
|---|---|---|---|---|
| Second Level | Primary Bedroom | 3.45 m | 4.06 m | 3.45 m x 4.06 m |
| Second Level | Bedroom 2 | 3.47 m | 4.13 m | 3.47 m x 4.13 m |
| Second Level | Bedroom 3 | 2.88 m | 3.55 m | 2.88 m x 3.55 m |
| Basement | Kitchen | 3.21 m | 2.55 m | 3.21 m x 2.55 m |
| Basement | Bedroom | 2.69 m | 4.3 m | 2.69 m x 4.3 m |
| Flat | Kitchen | 2.69 m | 5 m | 2.69 m x 5 m |
| Flat | Bedroom | 3.35 m | 5.48 m | 3.35 m x 5.48 m |
| Flat | Living Room | 7.28 m | 4.65 m | 7.28 m x 4.65 m |
| Flat | Dining Room | 6.37 m | 4.73 m | 6.37 m x 4.73 m |
| Main Level | Living Room | 3.36 m | 4.42 m | 3.36 m x 4.42 m |
| Main Level | Dining Room | 3.26 m | 4.5 m | 3.26 m x 4.5 m |
| Main Level | Kitchen | 3.2 m | 2.74 m | 3.2 m x 2.74 m |
Bobby Kliori
Salesperson
110 Weston Rd
Toronto, Ontario M6N 0A6



































