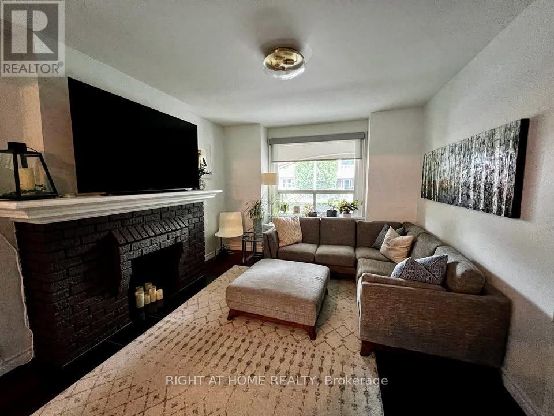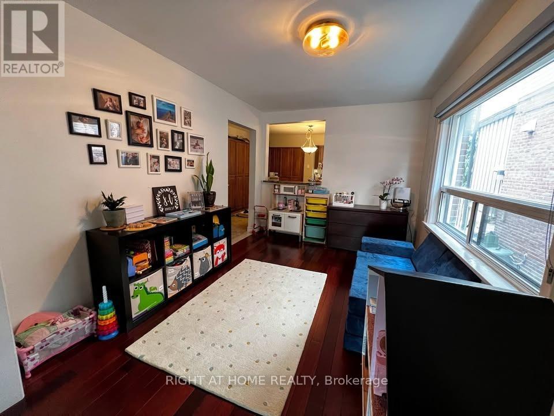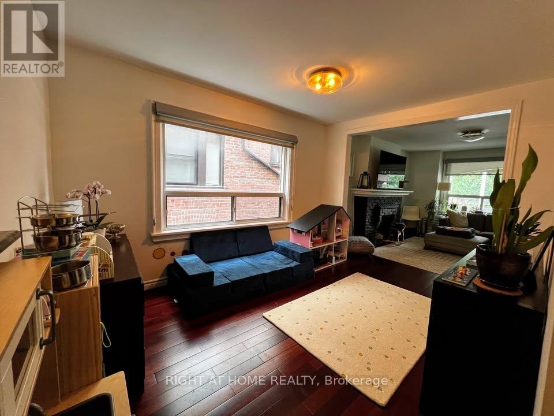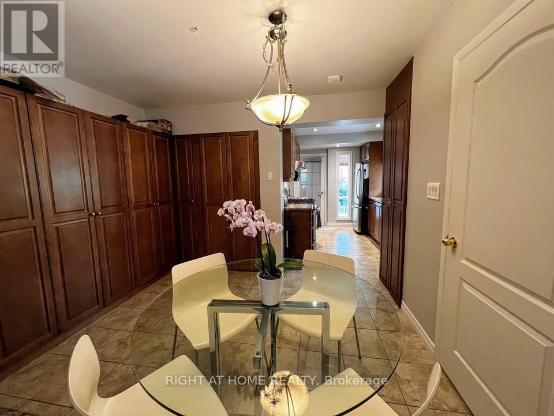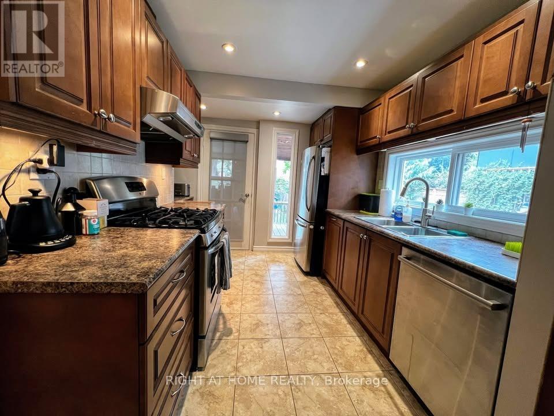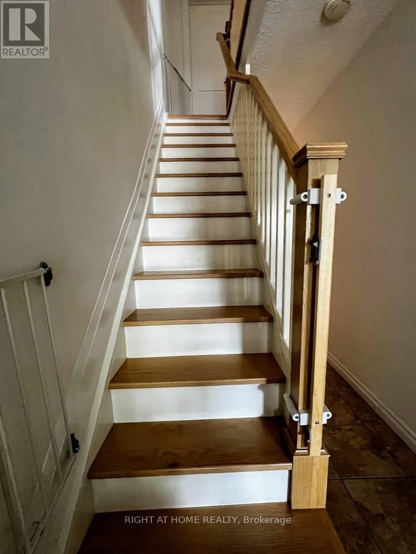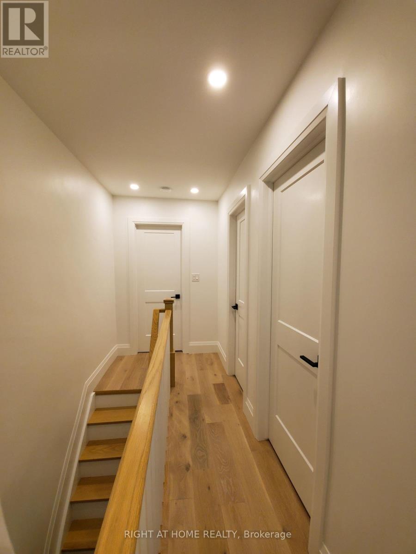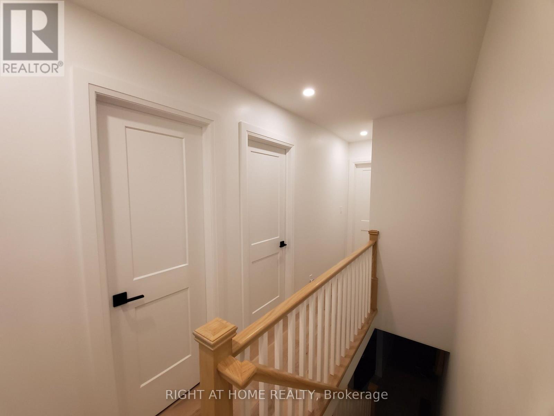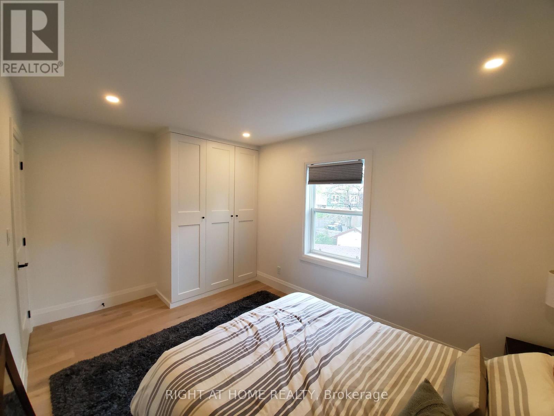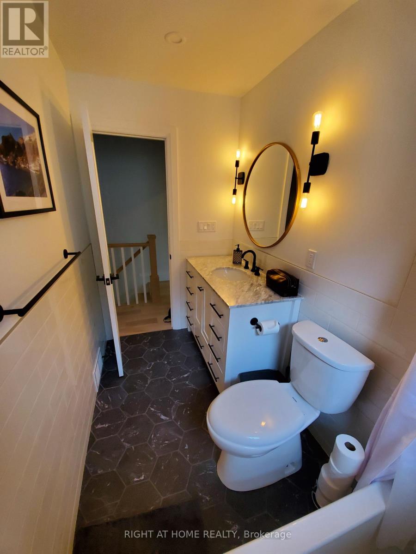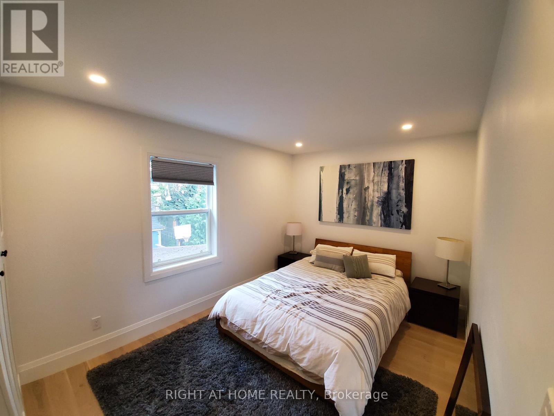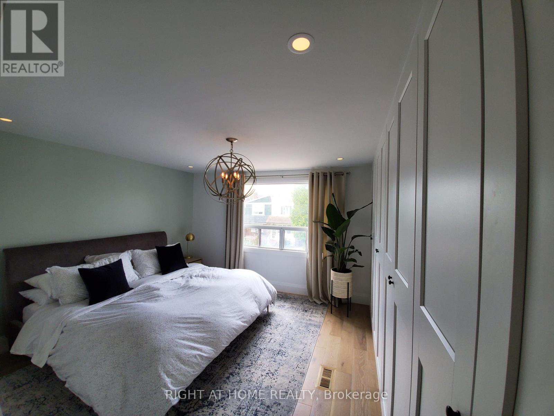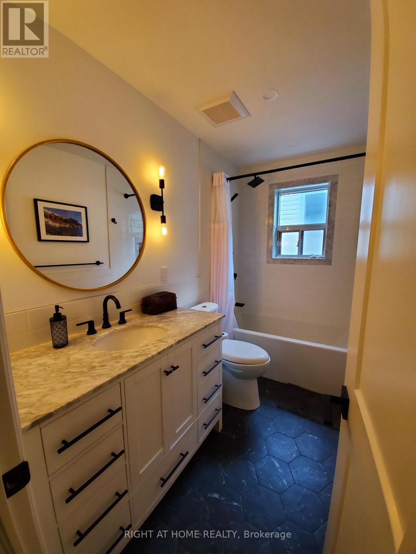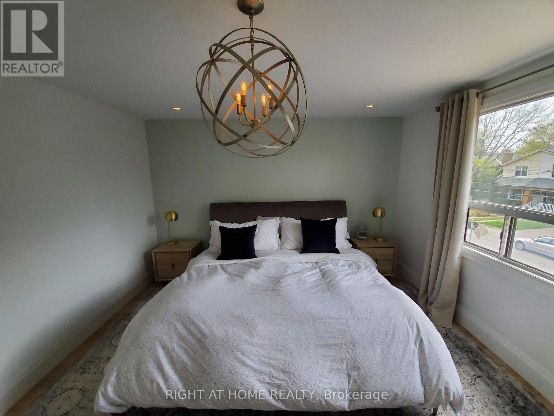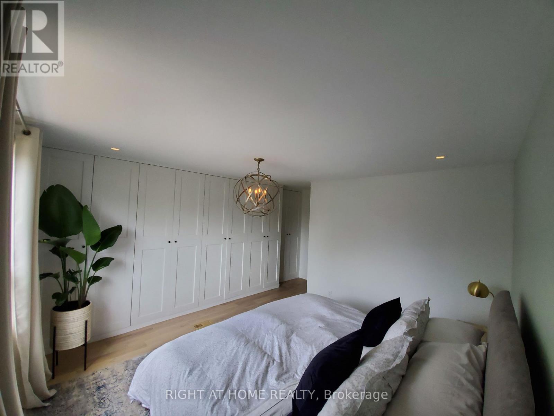270 Glebeholme Boulevard Toronto, Ontario M4J 1T2
$3,800 Monthly
Welcome to 270 Glebeholme Boulevard! This beautifully renovated 3-bedroom, 2-bathroom home on a charming tree-lined street offers modern comfort in one of East York's most desirable neighbourhoods. The main floor features a thoughtfully designed kitchen with custom cabinetry, great for entertaining. Upstairs, you'll find three spacious bedrooms with built-in closets and a stunning new bathroom with contemporary finishes. Located just a 4-minute walk to Coxwell Station, this home offers seamless transit access across the city. The vibrant Danforth is moments away with its eclectic shops, cafes, and restaurants, while quick DVP access makes commuting effortless. Monarch Park is nearby, and Michael Garron Hospital is close by. Perfect for families or professionals who value walkability, transit connectivity, and the dynamic East York lifestyle. Basement not included. (id:60365)
Property Details
| MLS® Number | E12551008 |
| Property Type | Single Family |
| Community Name | Danforth |
| ParkingSpaceTotal | 1 |
Building
| BathroomTotal | 2 |
| BedroomsAboveGround | 3 |
| BedroomsTotal | 3 |
| Appliances | Oven - Built-in, Range, Water Heater |
| BasementFeatures | Apartment In Basement, Separate Entrance |
| BasementType | N/a, N/a |
| ConstructionStyleAttachment | Semi-detached |
| CoolingType | Central Air Conditioning |
| ExteriorFinish | Brick |
| FireplacePresent | Yes |
| FoundationType | Unknown |
| HeatingFuel | Natural Gas |
| HeatingType | Forced Air |
| StoriesTotal | 2 |
| SizeInterior | 1100 - 1500 Sqft |
| Type | House |
| UtilityWater | Municipal Water |
Parking
| No Garage |
Land
| Acreage | No |
| Sewer | Sanitary Sewer |
| SizeDepth | 120 Ft |
| SizeFrontage | 20 Ft ,3 In |
| SizeIrregular | 20.3 X 120 Ft |
| SizeTotalText | 20.3 X 120 Ft |
Rooms
| Level | Type | Length | Width | Dimensions |
|---|---|---|---|---|
| Second Level | Primary Bedroom | 3.8 m | 4.5 m | 3.8 m x 4.5 m |
| Second Level | Bedroom 2 | 2.87 m | 3.3 m | 2.87 m x 3.3 m |
| Second Level | Bedroom 3 | 3 m | 4.47 m | 3 m x 4.47 m |
| Ground Level | Living Room | 6.28 m | 8.3 m | 6.28 m x 8.3 m |
| Ground Level | Dining Room | 3.65 m | 3.4 m | 3.65 m x 3.4 m |
| Ground Level | Kitchen | 3.5 m | 3.4 m | 3.5 m x 3.4 m |
https://www.realtor.ca/real-estate/29109902/270-glebeholme-boulevard-toronto-danforth-danforth
Tedmond Hua
Salesperson
1396 Don Mills Rd Unit B-121
Toronto, Ontario M3B 0A7

