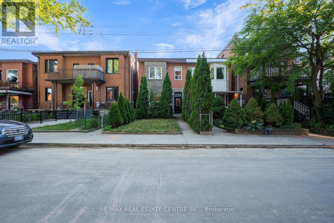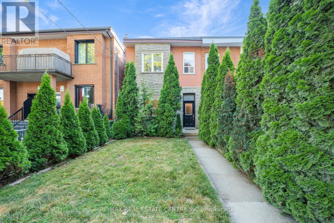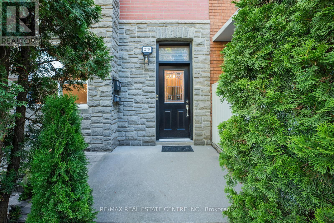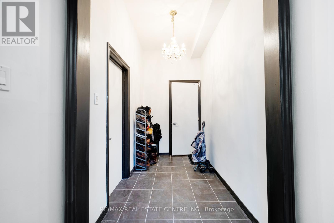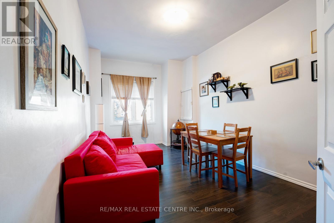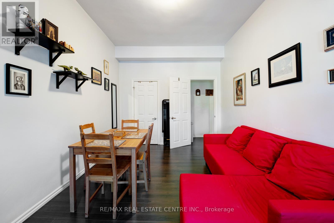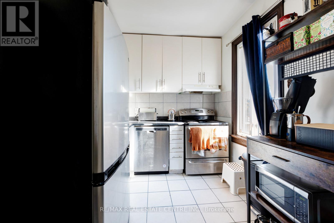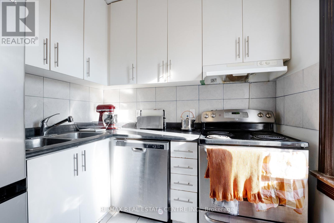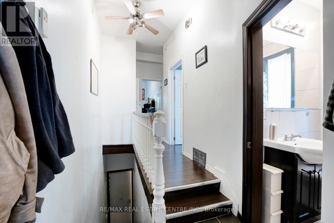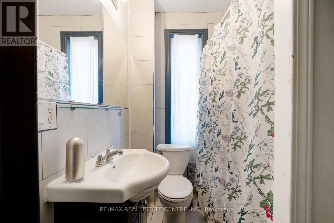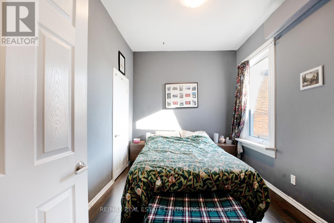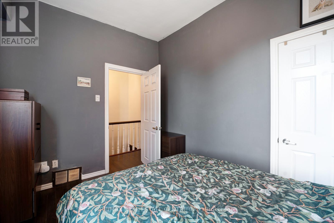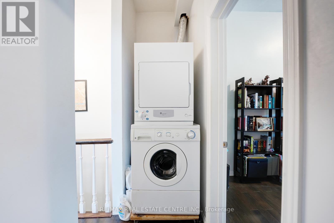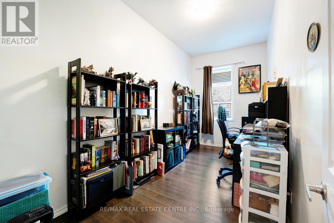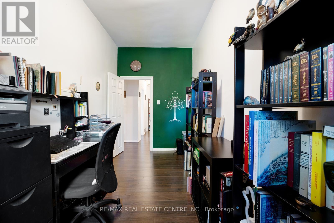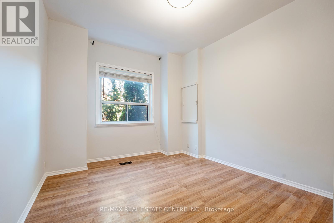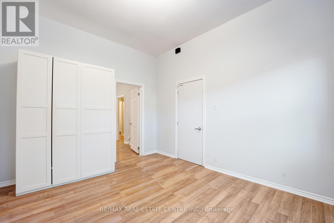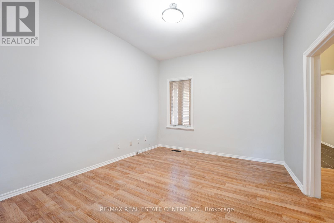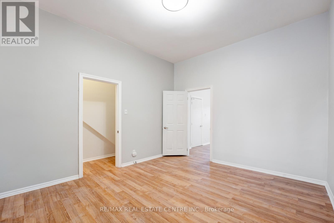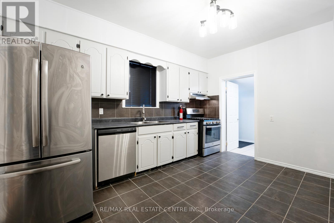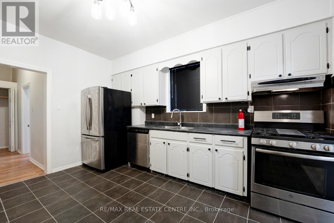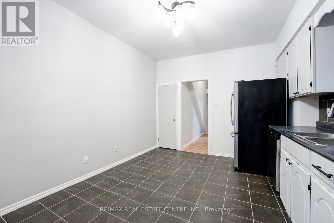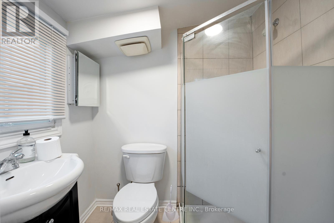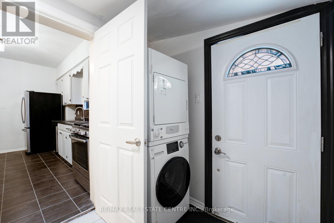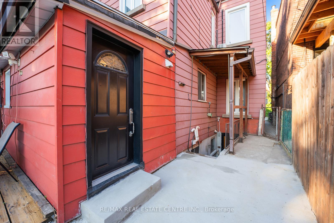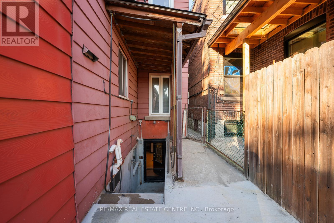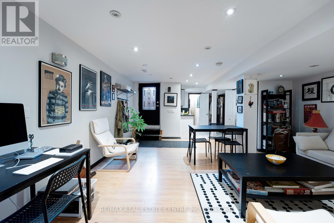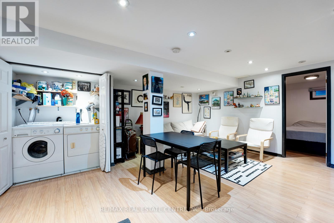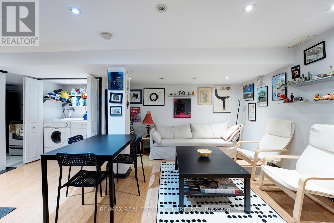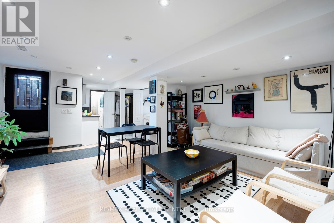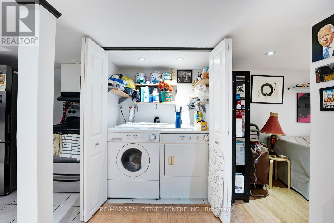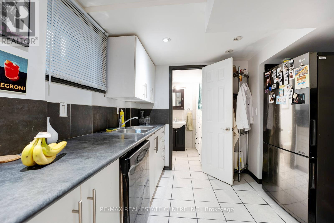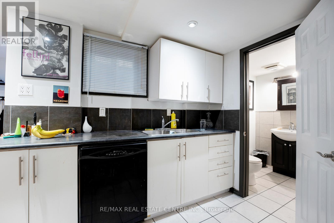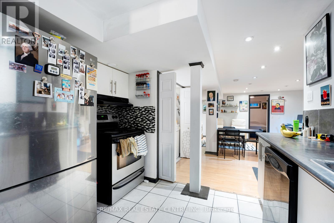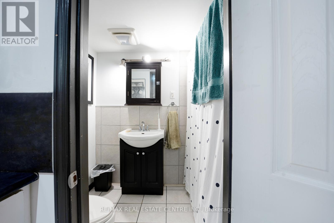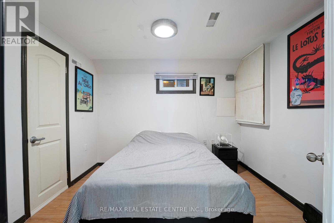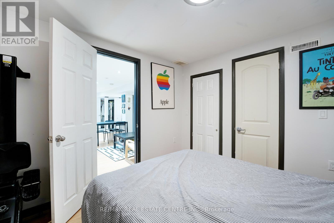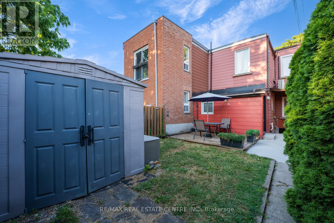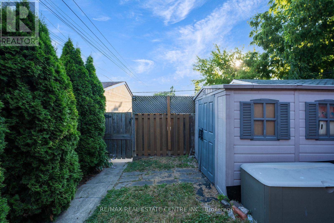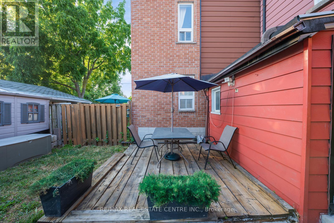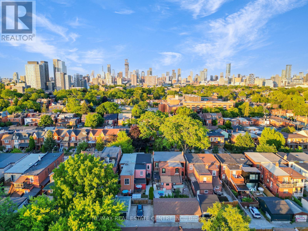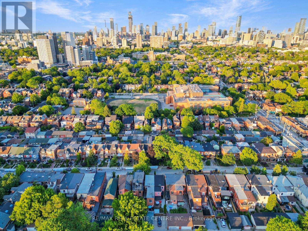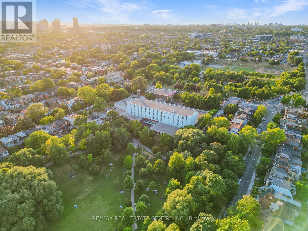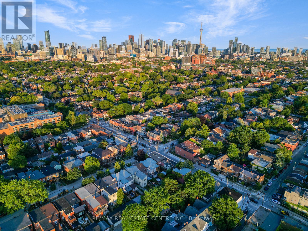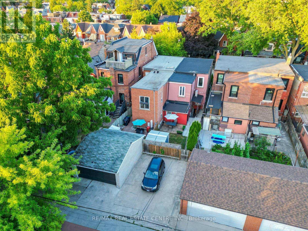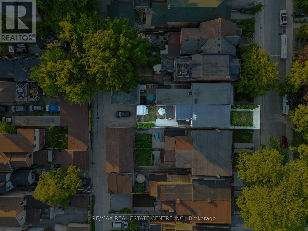270 Clinton Street Toronto, Ontario M6G 2Y6
$1,450,000
This beautifully maintained Victorian-style home offers three self-contained units, perfect for multi-generational living or investment income. Each unit is thoughtfully laid out with its own kitchen, bathroom, and private living space, combining classic charm with modern functionality. High ceilings, large windows, and timeless architectural details give the home a warm and inviting character throughout. The private backyard provides a peaceful urban retreat, while the detached laneway-access garage offers rare parking and potential for future laneway development. Whether you're looking to live in one unit and rent the others, or add a turnkey triplex to your portfolio, 270 Clinton Street delivers exceptional flexibility in one of Toronto's most sought-after neighbourhoods. Nestled in the heart of one of Torontos most desirable neighbourhoods, this home is steps to vibrant Bloor Street with its endless cafes, restaurants, shops, and daily conveniences. Minutes to Christie Pits Park, Bickford Park, and the scenic Toronto Green Line for trails, dog walking, and outdoor recreation. Just a 3-minute walk to Christie Subway Station, truly a commuters dream with seamless access to the TTC and downtown core. 5 minutes to University of Torontos St. George campus, and surrounded by top-rated public and private schools. 10 minutes to Kensington Market, Little Italy, and Annex nightlife. 15 minutes to major hospitals and Queens Park. (id:60365)
Property Details
| MLS® Number | C12314780 |
| Property Type | Single Family |
| Community Name | Palmerston-Little Italy |
| EquipmentType | Water Heater |
| Features | Lane, Carpet Free |
| ParkingSpaceTotal | 2 |
| RentalEquipmentType | Water Heater |
Building
| BathroomTotal | 3 |
| BedroomsAboveGround | 5 |
| BedroomsBelowGround | 1 |
| BedroomsTotal | 6 |
| Appliances | Water Heater, All |
| BasementFeatures | Apartment In Basement |
| BasementType | N/a |
| ConstructionStyleAttachment | Semi-detached |
| CoolingType | Central Air Conditioning |
| ExteriorFinish | Brick, Stone |
| FoundationType | Unknown |
| HeatingFuel | Natural Gas |
| HeatingType | Forced Air |
| StoriesTotal | 2 |
| SizeInterior | 1500 - 2000 Sqft |
| Type | House |
| UtilityWater | Municipal Water |
Parking
| No Garage |
Land
| Acreage | No |
| Sewer | Sanitary Sewer |
| SizeDepth | 128 Ft |
| SizeFrontage | 20 Ft |
| SizeIrregular | 20 X 128 Ft |
| SizeTotalText | 20 X 128 Ft |
Rooms
| Level | Type | Length | Width | Dimensions |
|---|---|---|---|---|
| Second Level | Living Room | 5.05 m | 3.08 m | 5.05 m x 3.08 m |
| Second Level | Kitchen | 2.37 m | 3.38 m | 2.37 m x 3.38 m |
| Second Level | Bathroom | 1.63 m | 1.97 m | 1.63 m x 1.97 m |
| Second Level | Bedroom | 2.62 m | 3.49 m | 2.62 m x 3.49 m |
| Second Level | Bedroom 2 | 4.45 m | 2.05 m | 4.45 m x 2.05 m |
| Basement | Living Room | 4.8 m | 4.8 m | 4.8 m x 4.8 m |
| Basement | Laundry Room | 1.14 m | 1.45 m | 1.14 m x 1.45 m |
| Basement | Kitchen | 2.6 m | 2.92 m | 2.6 m x 2.92 m |
| Basement | Bathroom | 1.5 m | 1.37 m | 1.5 m x 1.37 m |
| Basement | Bedroom | 2.74 m | 3.05 m | 2.74 m x 3.05 m |
| Ground Level | Foyer | 4.3 m | 1.67 m | 4.3 m x 1.67 m |
| Ground Level | Bedroom | 4.42 m | 3.5 m | 4.42 m x 3.5 m |
| Ground Level | Bedroom 2 | 4.27 m | 3.5 m | 4.27 m x 3.5 m |
| Ground Level | Kitchen | 4.2 m | 3.45 m | 4.2 m x 3.45 m |
| Ground Level | Bathroom | 1.93 m | 1.37 m | 1.93 m x 1.37 m |
| Ground Level | Laundry Room | 1.93 m | 1.99 m | 1.93 m x 1.99 m |
Musa Hussain
Salesperson
1140 Burnhamthorpe Rd W #141-A
Mississauga, Ontario L5C 4E9

