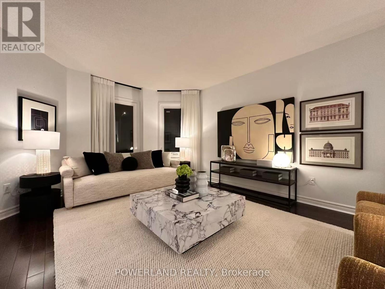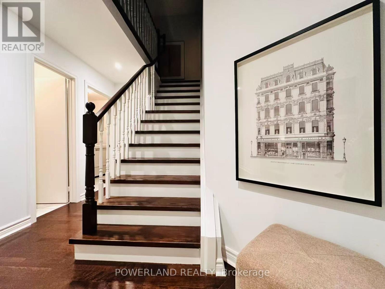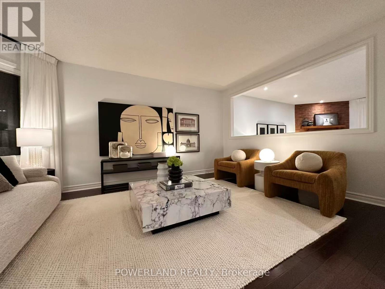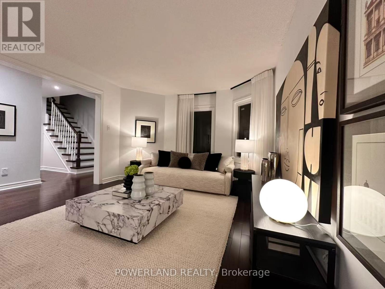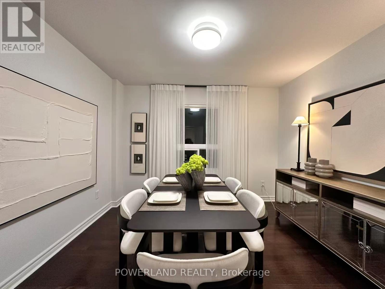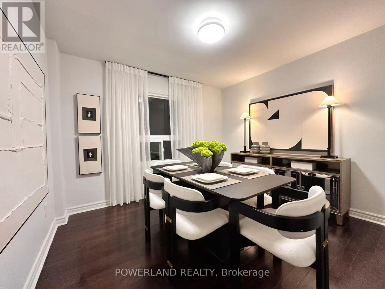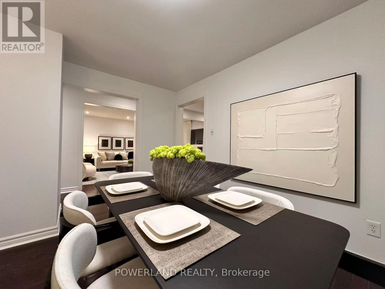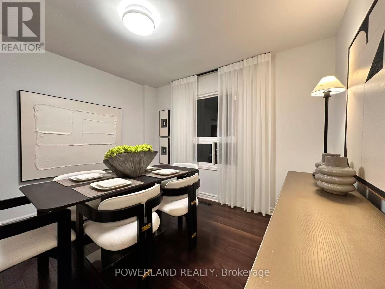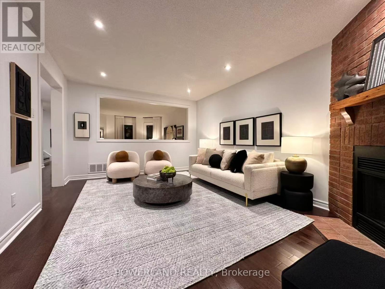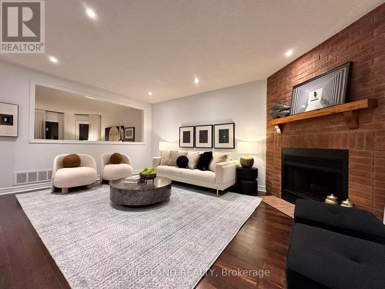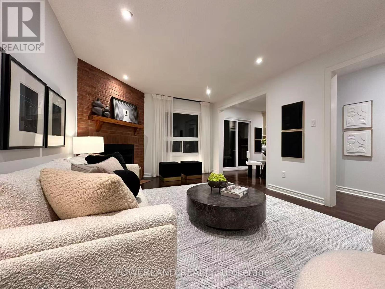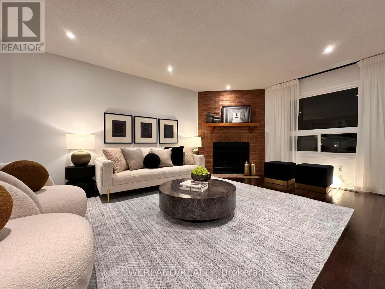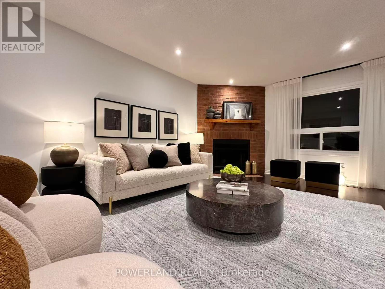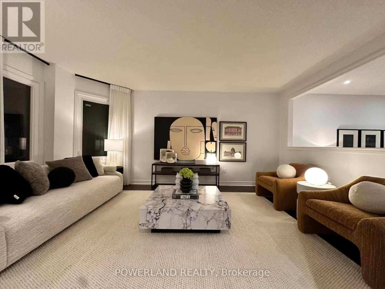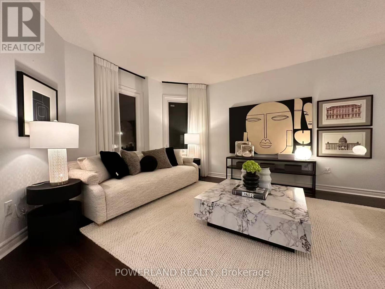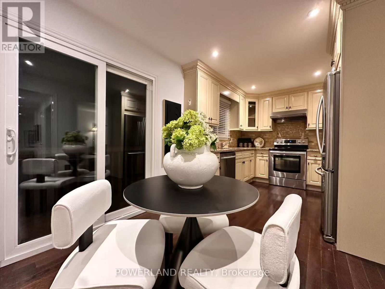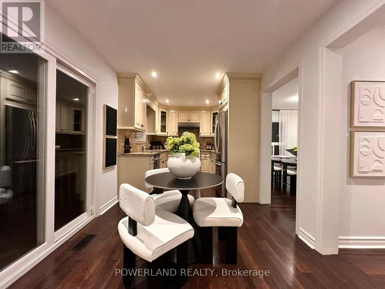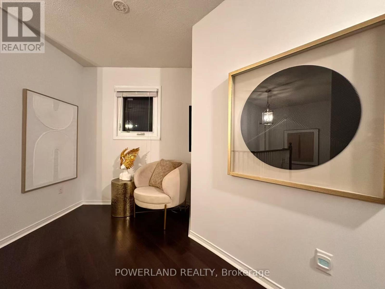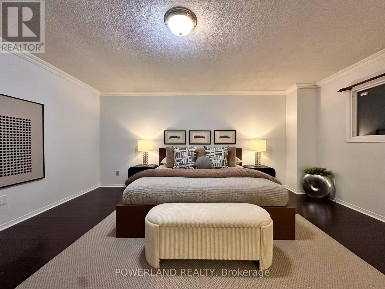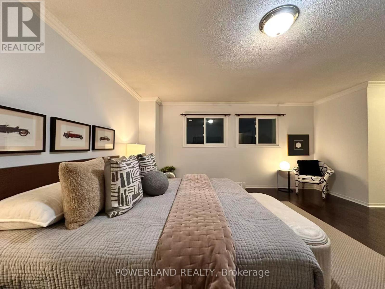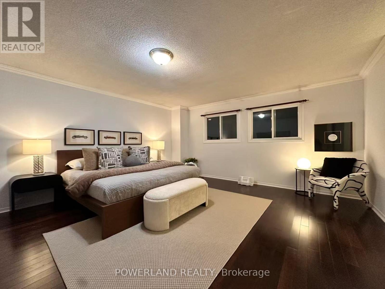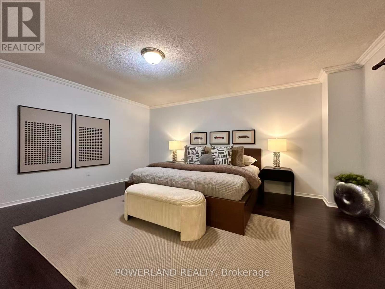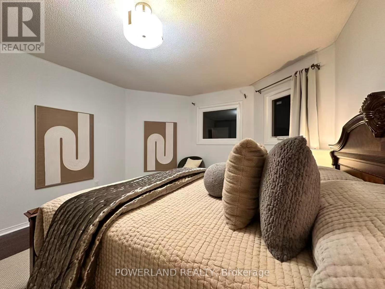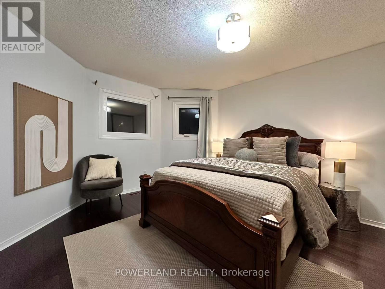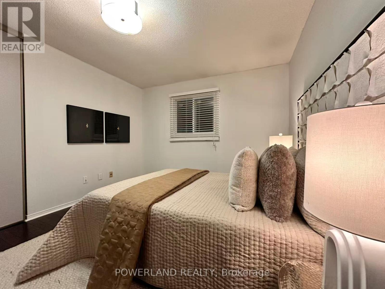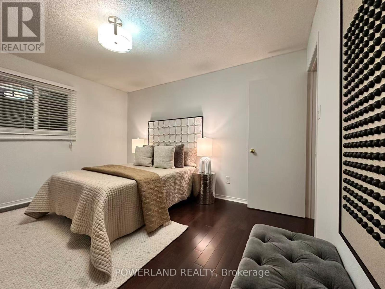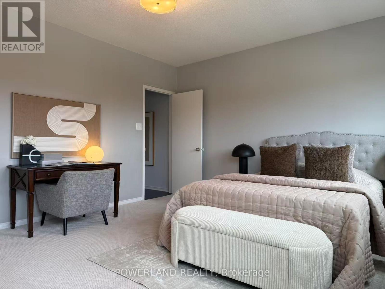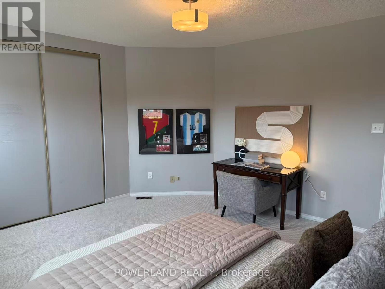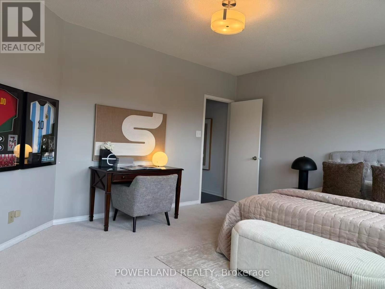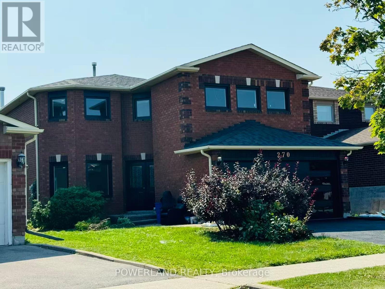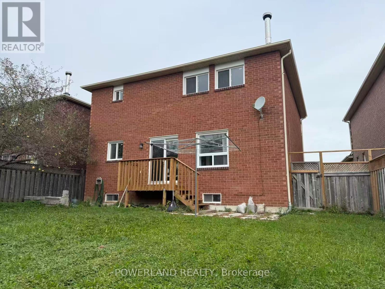270 Bernard Avenue Richmond Hill, Ontario L4S 1E1
$1,399,900
Elegant 4-Bedroom Detached Home in Top Richmond Hill School District. Welcome to this spacious and beautifully maintained home located in one of Richmond Hill's most sought-after neighbourhoods, within the catchment of the highly ranked Richmond Hill High School, and St. Theresa of Lisieux Catholic High School. With over 2400 sqft of well-designed living space, this property is an ideal choice for families seeking comfort, convenience, and exceptional location. This south-facing property offers abundant natural light and a sunny backyard, ideal for gardening, outdoor entertaining, or family gathering. This property combines a prime location, thoughtful upgrades, and functional living spaces, offering everything a modern family desires. Don't miss the opportunity to make this beautiful home your own! (id:60365)
Property Details
| MLS® Number | N12471155 |
| Property Type | Single Family |
| Community Name | Devonsleigh |
| AmenitiesNearBy | Public Transit, Schools |
| EquipmentType | Water Heater |
| ParkingSpaceTotal | 4 |
| RentalEquipmentType | Water Heater |
Building
| BathroomTotal | 3 |
| BedroomsAboveGround | 4 |
| BedroomsTotal | 4 |
| Appliances | Dishwasher, Dryer, Hood Fan, Stove, Washer, Window Coverings, Refrigerator |
| BasementType | Full |
| ConstructionStyleAttachment | Detached |
| CoolingType | Central Air Conditioning |
| ExteriorFinish | Brick |
| FireplacePresent | Yes |
| FlooringType | Hardwood, Carpeted |
| FoundationType | Concrete |
| HalfBathTotal | 1 |
| HeatingFuel | Natural Gas |
| HeatingType | Forced Air |
| StoriesTotal | 2 |
| SizeInterior | 2000 - 2500 Sqft |
| Type | House |
| UtilityWater | Municipal Water |
Parking
| Attached Garage | |
| Garage |
Land
| Acreage | No |
| LandAmenities | Public Transit, Schools |
| Sewer | Sanitary Sewer |
| SizeDepth | 110 Ft |
| SizeFrontage | 37 Ft ,9 In |
| SizeIrregular | 37.8 X 110 Ft ; Ireeg, Pie Shape |
| SizeTotalText | 37.8 X 110 Ft ; Ireeg, Pie Shape |
Rooms
| Level | Type | Length | Width | Dimensions |
|---|---|---|---|---|
| Second Level | Primary Bedroom | 5.13 m | 4.87 m | 5.13 m x 4.87 m |
| Second Level | Bedroom 2 | 4.14 m | 4.56 m | 4.14 m x 4.56 m |
| Second Level | Bedroom 3 | 4.24 m | 3.68 m | 4.24 m x 3.68 m |
| Second Level | Bedroom 4 | 4.02 m | 3.33 m | 4.02 m x 3.33 m |
| Ground Level | Living Room | 3.55 m | 4.73 m | 3.55 m x 4.73 m |
| Ground Level | Dining Room | 3.61 m | 3.36 m | 3.61 m x 3.36 m |
| Ground Level | Family Room | 5.16 m | 3.56 m | 5.16 m x 3.56 m |
| Ground Level | Kitchen | 4.72 m | 2.72 m | 4.72 m x 2.72 m |
https://www.realtor.ca/real-estate/29008697/270-bernard-avenue-richmond-hill-devonsleigh-devonsleigh
Haibo Liu
Salesperson
160 West Beaver Creek Rd #2a
Richmond Hill, Ontario L4B 1B4

