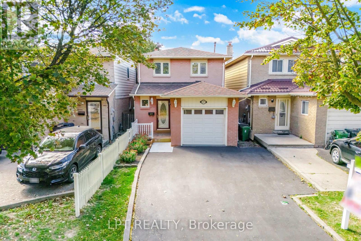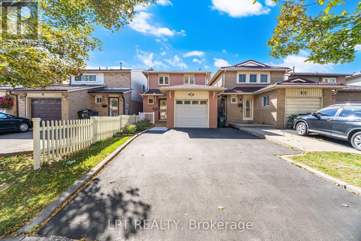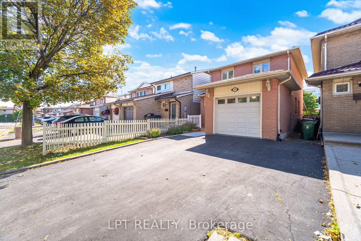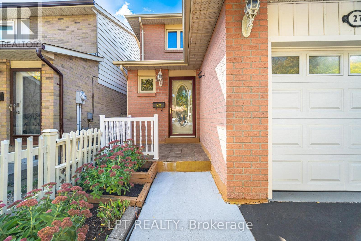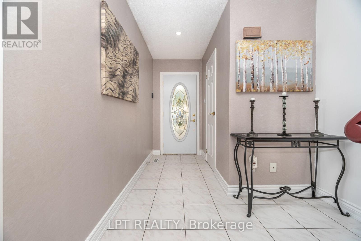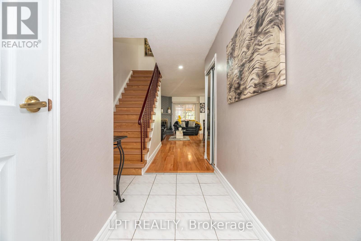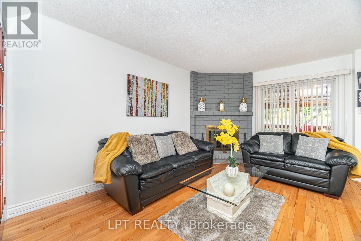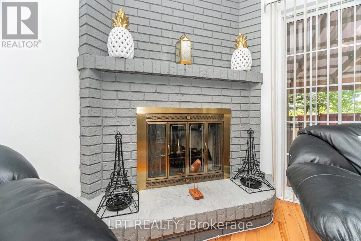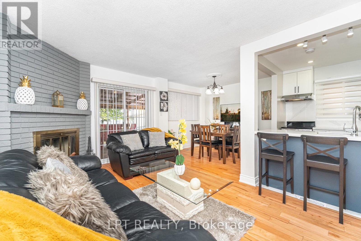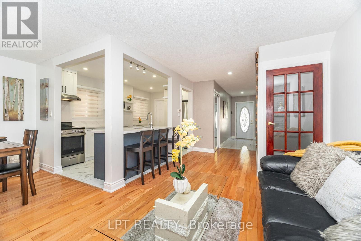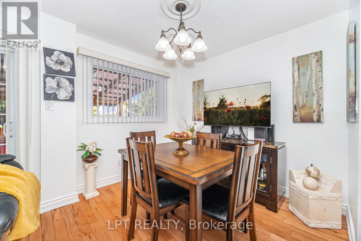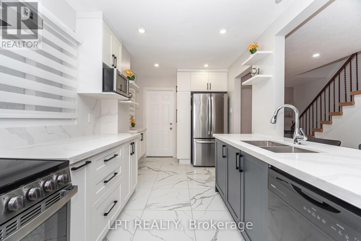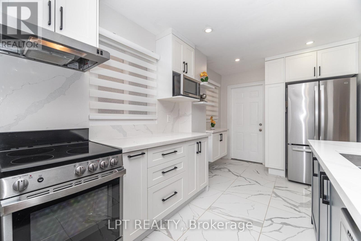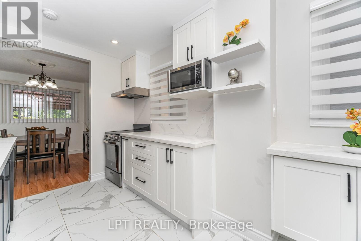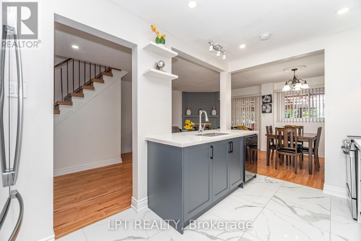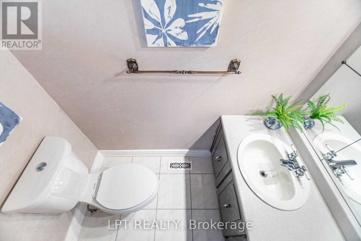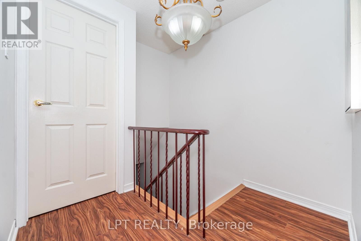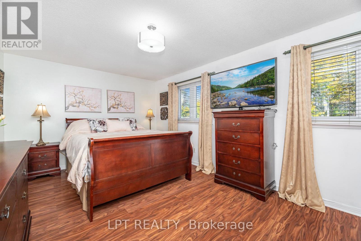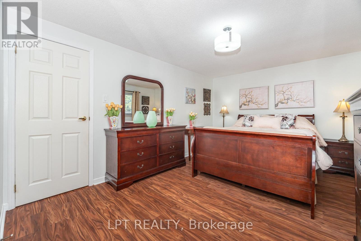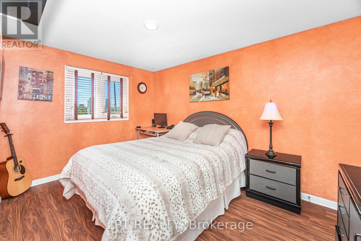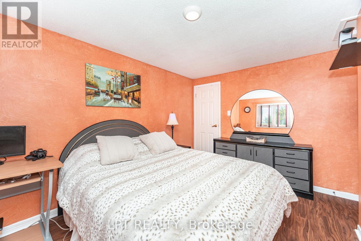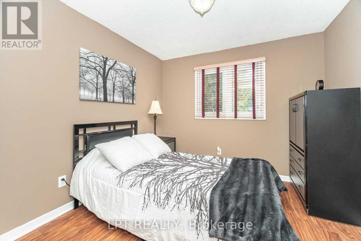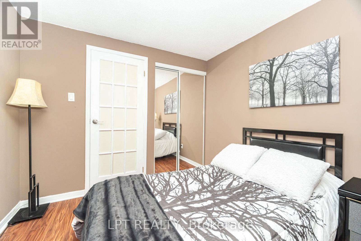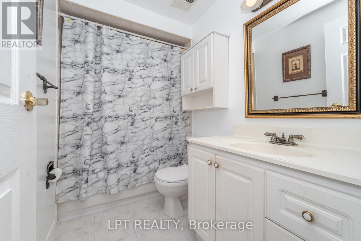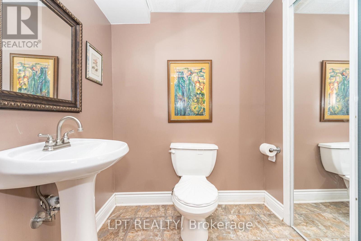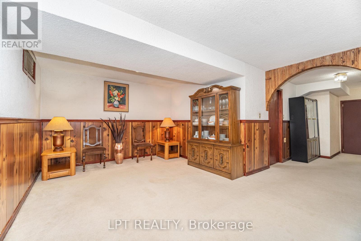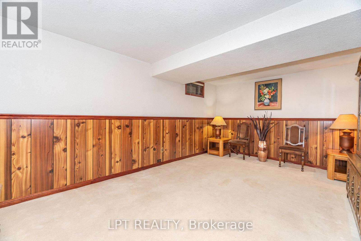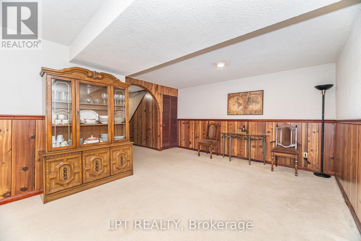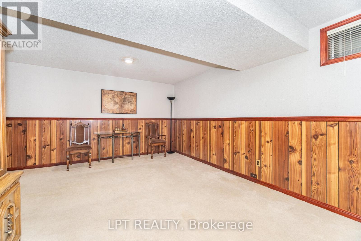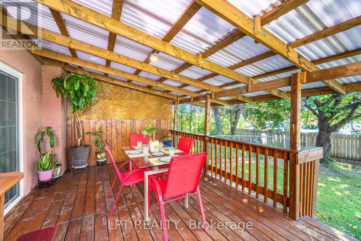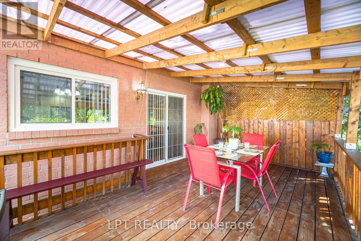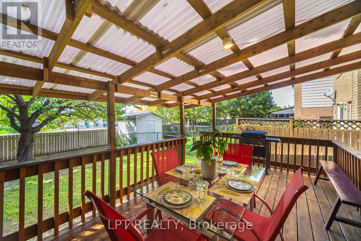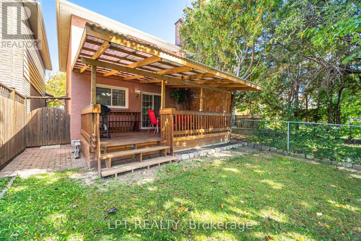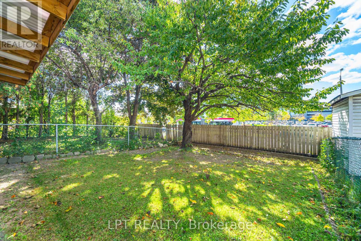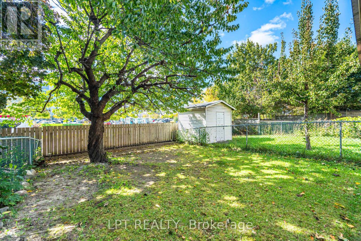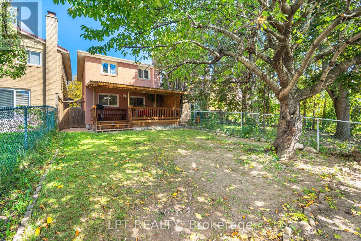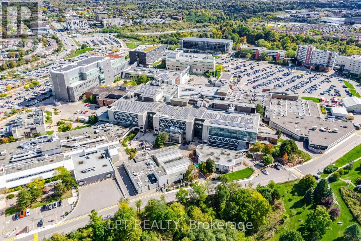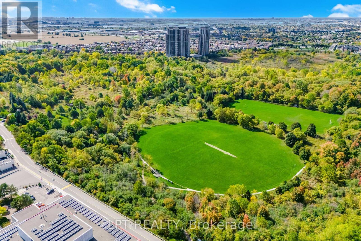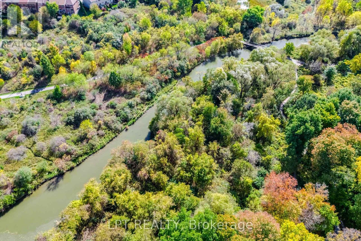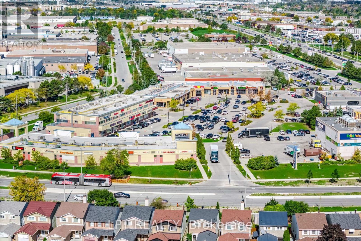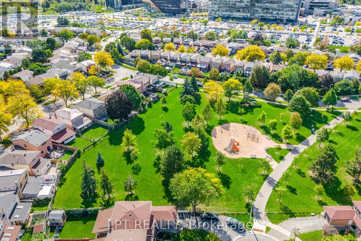27 Woodsview Avenue Toronto, Ontario M9W 6B9
$975,000
WELCOME HOME! Step inside this bright and inviting 3-bedroom, 3-bath home perfectly located right across from Humber College and feel the warmth the moment you enter. The open-concept main floor is where family memories are made, with sunlight dancing across the hardwood floors and the comforting glow of the fireplace setting the tone for cozy evenings.The modern kitchen is a true showstopper featuring sleek quartz countertops, stainless steel appliances, and plenty of space for home-cooked meals shared with loved ones. From the living room, walk out to your covered deck an outdoor retreat where summer barbecues, laughter, and quiet morning coffees come naturally.Upstairs, the spacious bedrooms offer comfort and calm, while the finished basement adds room for movie nights, hobbies, or a home office. Step outside and you'll find yourself minutes away from Etobicoke General Hospital, the new Finch West LRT, parks, grocery stores, restaurants, Woodbine Mall, and major highways (427, 401, 27) everything you need, right at your doorstep.Whether you're a growing family, an investor, or simply someone who values convenience and comfort, this is more than just a house it's the beginning of your next chapter. (id:60365)
Property Details
| MLS® Number | W12455576 |
| Property Type | Single Family |
| Community Name | West Humber-Clairville |
| EquipmentType | Water Heater |
| ParkingSpaceTotal | 2 |
| RentalEquipmentType | Water Heater |
Building
| BathroomTotal | 3 |
| BedroomsAboveGround | 3 |
| BedroomsTotal | 3 |
| Appliances | Central Vacuum, Dishwasher, Dryer, Garage Door Opener, Stove, Washer, Window Coverings, Refrigerator |
| BasementDevelopment | Finished |
| BasementType | N/a (finished) |
| ConstructionStyleAttachment | Detached |
| CoolingType | Central Air Conditioning |
| ExteriorFinish | Brick |
| FireplacePresent | Yes |
| FoundationType | Concrete |
| HalfBathTotal | 2 |
| HeatingFuel | Natural Gas |
| HeatingType | Forced Air |
| StoriesTotal | 2 |
| SizeInterior | 1100 - 1500 Sqft |
| Type | House |
| UtilityWater | Municipal Water |
Parking
| Attached Garage | |
| Garage |
Land
| Acreage | No |
| Sewer | Sanitary Sewer |
| SizeDepth | 112 Ft |
| SizeFrontage | 25 Ft |
| SizeIrregular | 25 X 112 Ft |
| SizeTotalText | 25 X 112 Ft |
Rooms
| Level | Type | Length | Width | Dimensions |
|---|---|---|---|---|
| Second Level | Primary Bedroom | 5.16 m | 3.45 m | 5.16 m x 3.45 m |
| Second Level | Bedroom | 2.79 m | 3.02 m | 2.79 m x 3.02 m |
| Second Level | Bedroom 2 | 3.48 m | 4.09 m | 3.48 m x 4.09 m |
| Basement | Family Room | 5.72 m | 3.43 m | 5.72 m x 3.43 m |
| Basement | Laundry Room | 2.74 m | 3.78 m | 2.74 m x 3.78 m |
| Main Level | Living Room | 3.05 m | 4.57 m | 3.05 m x 4.57 m |
| Main Level | Dining Room | 2.54 m | 2.87 m | 2.54 m x 2.87 m |
| Main Level | Kitchen | 2.54 m | 4.34 m | 2.54 m x 4.34 m |
Ledi Alushi
Broker
1396 Don Mills Road Unit E101
Toronto, Ontario M3B 0A7
Tony Alushi
Salesperson
5100-333 Bay St
Toronto, Ontario M5H 2R2

