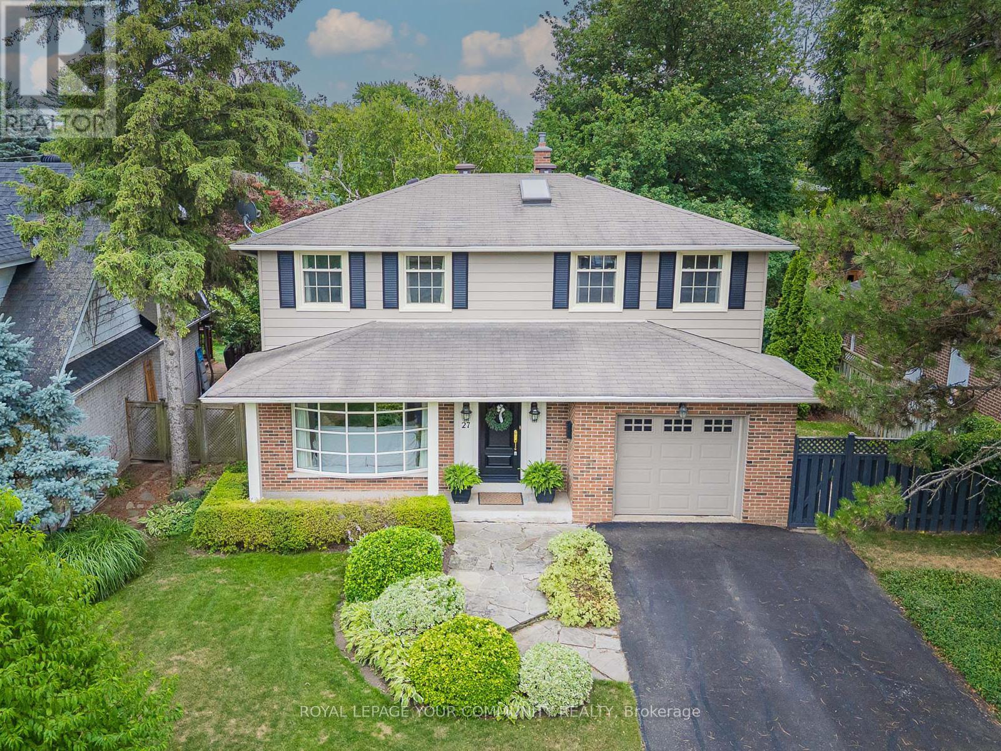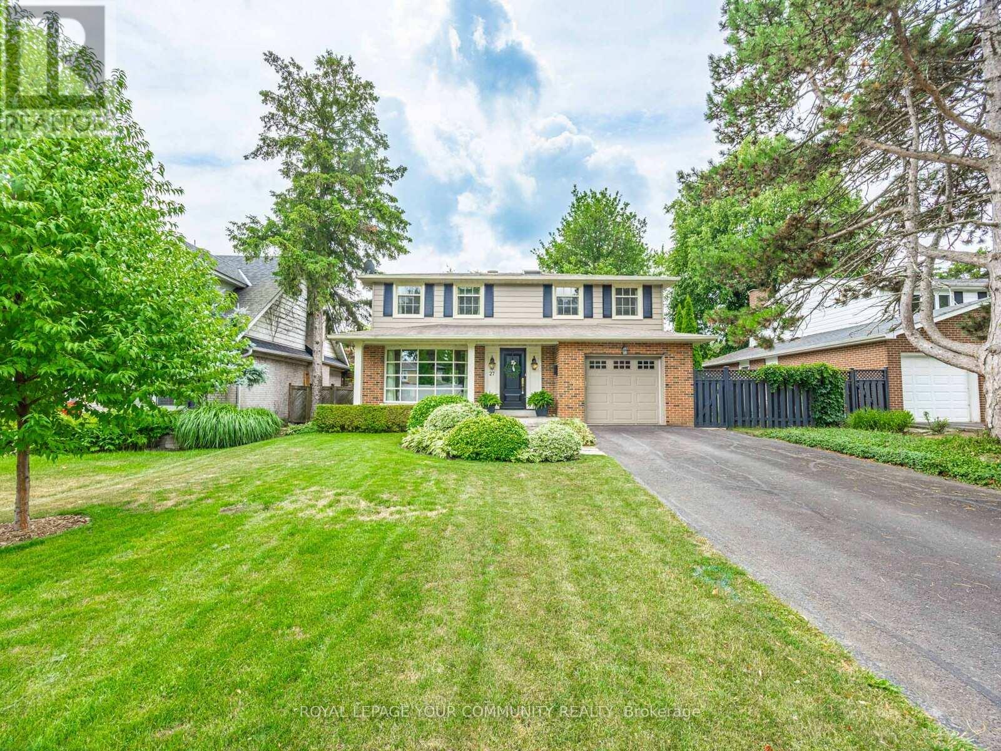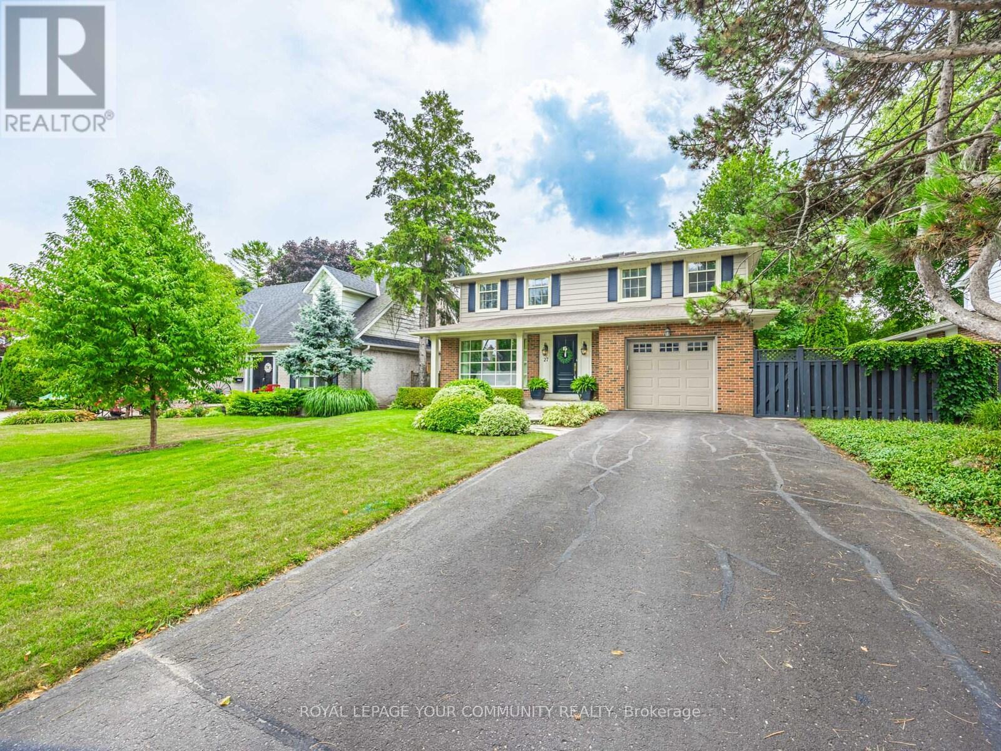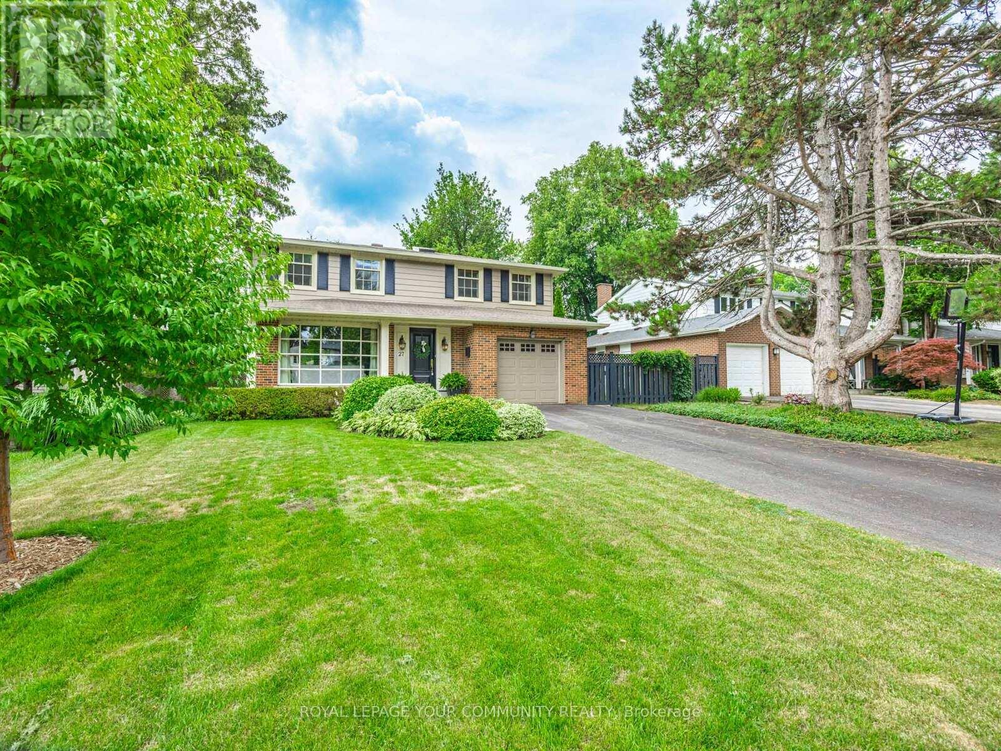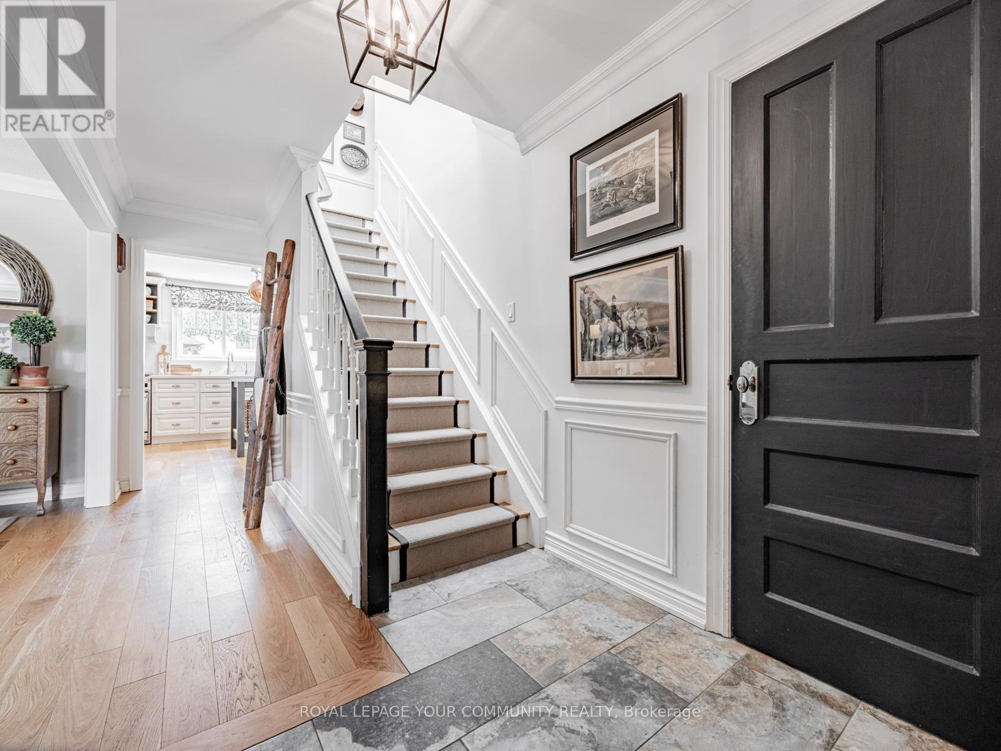27 Wild Cherry Lane Markham, Ontario L3T 3T3
$1,539,800
Nestled on one of Royal Orchard's most coveted streets, this beautifully renovated and sun filled 3+1 bedroom, (*originally 4 br), 3 bath family home perfectly blends timeless elegance with modern function. The spacious main floor features gracious principal rooms with large windows, rich hardwood flooring and a chef's dream kitchen equipped with high end appliances, a massive quartz island, tons of cupboard space and sliding doors to a south facing deck- perfect for seamless indoor - outdoor living. A fantastic layout to host your guests or manage everyday living! The upper level boasts a skylight, 3 generous bedrooms each with oversized windows, oodles of closet space including a primary suite with rare 5 piece spa-inspired ensuite bath and two large closets. The rest of the family will love getting ready in the stunning main bath showcasing heated floors, free standing tub, glass shower, private toilet area & abundant storage for a growing family. Retreat to the finished lower level to find a versatile, large rec room with a sound insulated ceiling (ideal for movie or game night!), hardwood floor & a potential 4th bedroom or office area, spacious utility room with designated laundry area, built-in workbench and storage shelves. Step outside to enjoy a beautifully landscaped south facing backyard with mature trees, low maintenance perrenial gardens and a massive wood deck that spans the width of the house! Offering both a tranquil escape & a perfect spot to entertain your family & friends, the fully fenced yard also offers privacy and safe play for children & pets. Convenient location! Close to top rated elementary & secondary schools, parks, nature trails, shopping, transit (including approved Royal Orchard subway stop!) & the iconic Heintzman House! Minutes to 3 Golf Courses, Highways 407 & 404, Go Station & active community centre! Truly a showstopping beauty that is well maintained, move- in ready & located in the best neighbourhood! (id:60365)
Open House
This property has open houses!
2:00 pm
Ends at:4:00 pm
Property Details
| MLS® Number | N12310908 |
| Property Type | Single Family |
| Community Name | Royal Orchard |
| AmenitiesNearBy | Golf Nearby, Public Transit, Schools |
| CommunityFeatures | Community Centre |
| Features | Ravine |
| ParkingSpaceTotal | 7 |
| Structure | Deck, Shed |
Building
| BathroomTotal | 3 |
| BedroomsAboveGround | 3 |
| BedroomsBelowGround | 1 |
| BedroomsTotal | 4 |
| Amenities | Fireplace(s) |
| Appliances | Garage Door Opener Remote(s), Water Heater, Water Purifier, Dishwasher, Dryer, Garage Door Opener, Microwave, Range, Washer, Whirlpool, Refrigerator |
| BasementDevelopment | Finished |
| BasementType | N/a (finished) |
| ConstructionStyleAttachment | Detached |
| CoolingType | Central Air Conditioning |
| ExteriorFinish | Aluminum Siding, Brick |
| FireplacePresent | Yes |
| FlooringType | Hardwood |
| FoundationType | Poured Concrete |
| HalfBathTotal | 1 |
| HeatingFuel | Natural Gas |
| HeatingType | Forced Air |
| StoriesTotal | 2 |
| SizeInterior | 1500 - 2000 Sqft |
| Type | House |
| UtilityWater | Municipal Water |
Parking
| Attached Garage | |
| Garage |
Land
| Acreage | No |
| FenceType | Fully Fenced, Fenced Yard |
| LandAmenities | Golf Nearby, Public Transit, Schools |
| Sewer | Sanitary Sewer |
| SizeDepth | 109 Ft ,2 In |
| SizeFrontage | 55 Ft ,1 In |
| SizeIrregular | 55.1 X 109.2 Ft |
| SizeTotalText | 55.1 X 109.2 Ft |
Rooms
| Level | Type | Length | Width | Dimensions |
|---|---|---|---|---|
| Second Level | Primary Bedroom | 4.02 m | 3.5 m | 4.02 m x 3.5 m |
| Second Level | Bedroom 2 | 4.65 m | 3.49 m | 4.65 m x 3.49 m |
| Second Level | Bedroom 3 | 3.64 m | 3.64 m | 3.64 m x 3.64 m |
| Basement | Bedroom 4 | 3.16 m | 3.07 m | 3.16 m x 3.07 m |
| Basement | Recreational, Games Room | 6.13 m | 5.51 m | 6.13 m x 5.51 m |
| Basement | Utility Room | 6.87 m | 3.27 m | 6.87 m x 3.27 m |
| Ground Level | Living Room | 5.16 m | 4.06 m | 5.16 m x 4.06 m |
| Ground Level | Dining Room | 3.29 m | 3.33 m | 3.29 m x 3.33 m |
| Ground Level | Kitchen | 5.46 m | 3.31 m | 5.46 m x 3.31 m |
https://www.realtor.ca/real-estate/28661033/27-wild-cherry-lane-markham-royal-orchard-royal-orchard
Sam Cuda
Broker
8000 Yonge Street
Thornhill, Ontario L4J 1W3
Nancy Cuda
Salesperson
8000 Yonge Street
Thornhill, Ontario L4J 1W3

