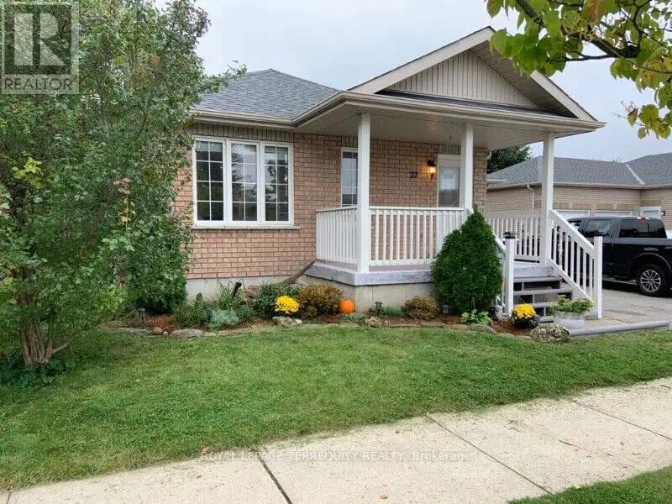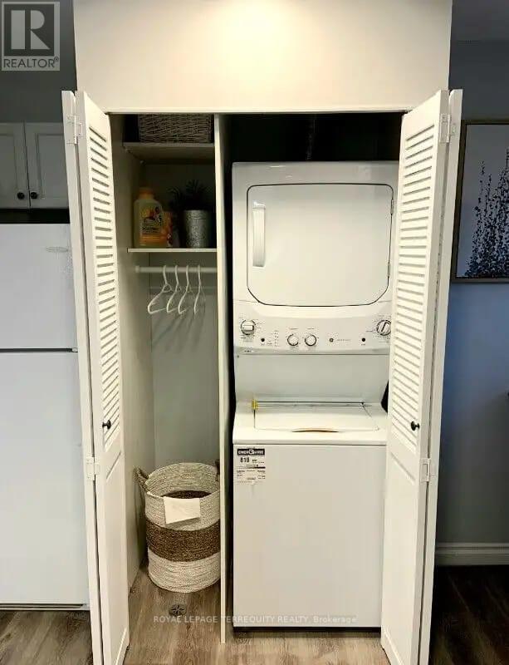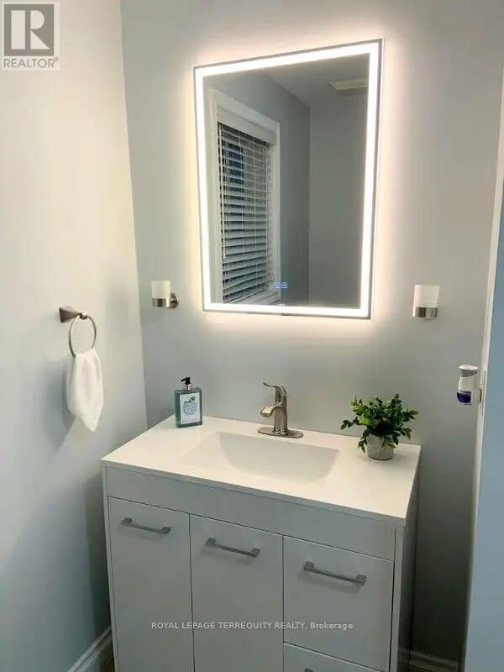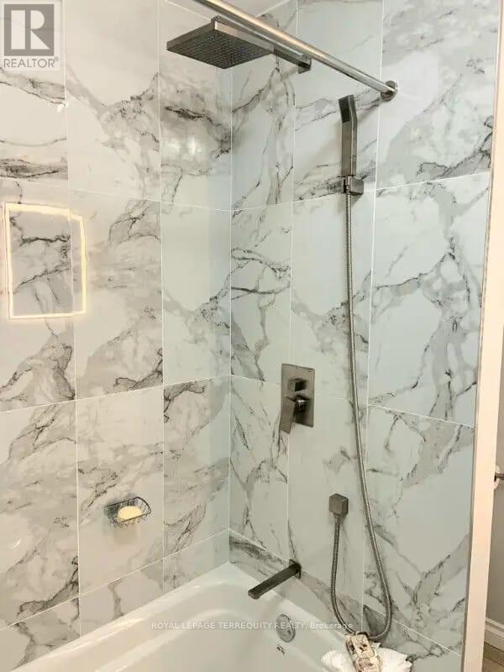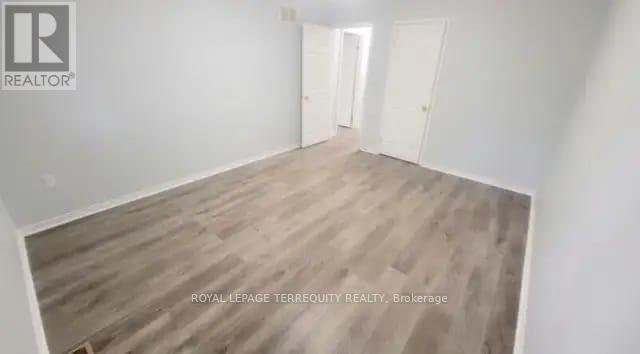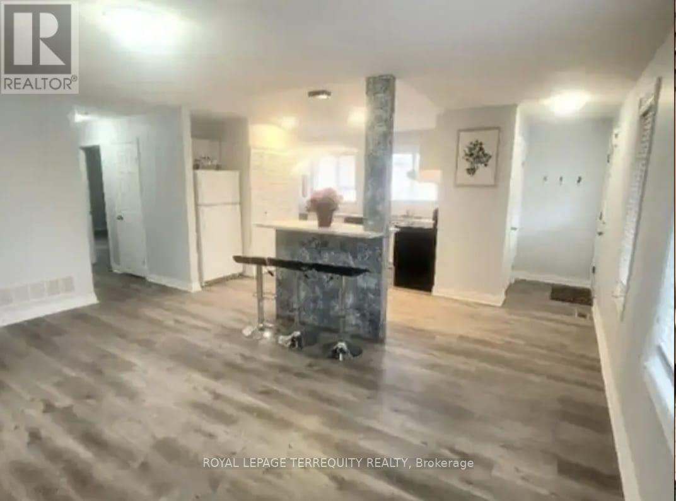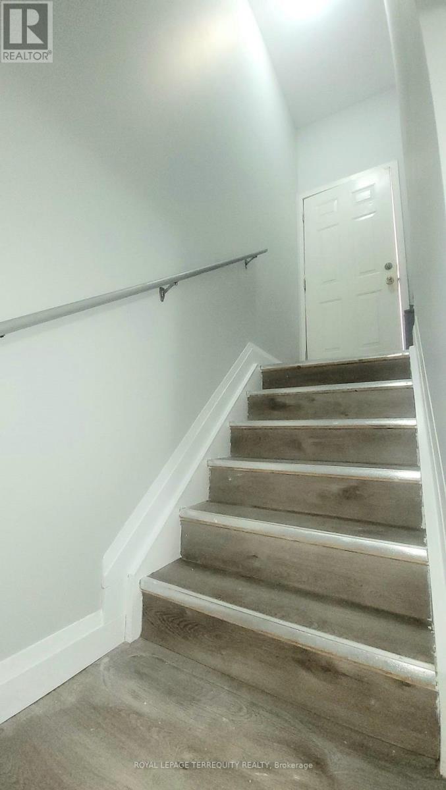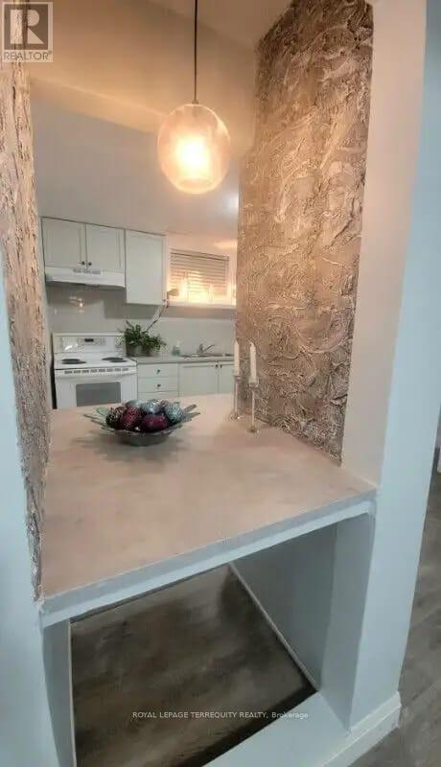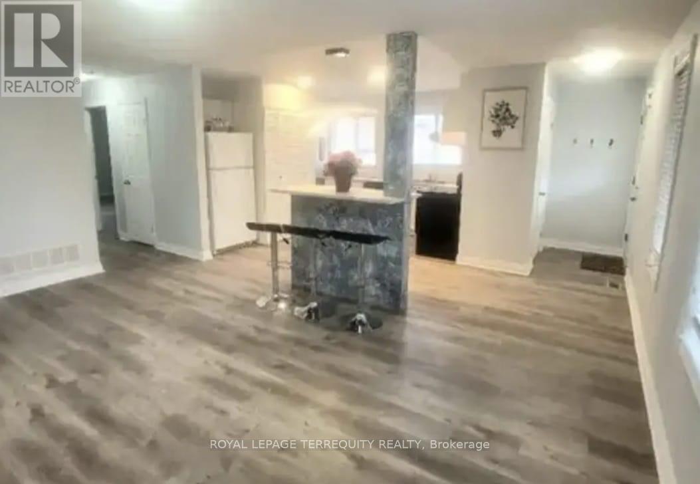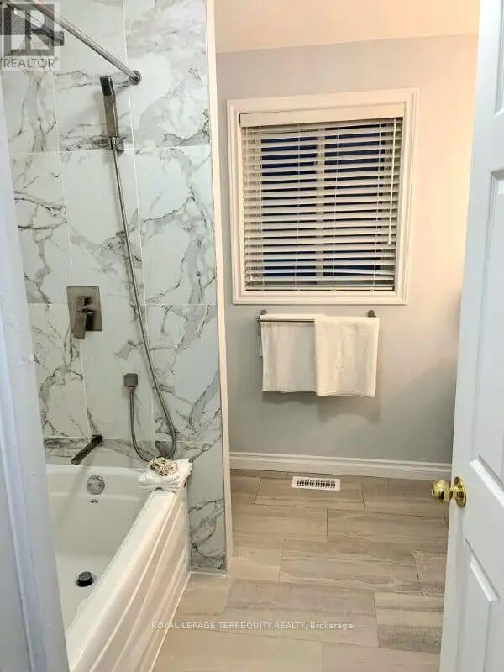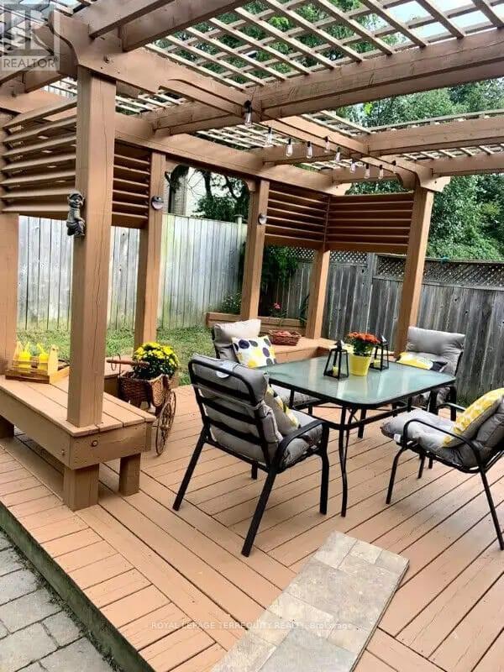27 Watson Drive Barrie, Ontario L4M 6W8
$799,800
Recently renovated and made up two legal units passed all city inspections. Newer vinyl flooring throughout the whole house, with 2 spacious bedrooms and 1 full bathroom in each unit. Fully fenced private backyard. Each floor has its own laundry. Lots of parking. Located in a quiet neighborhood, just 3 minutes drive to Georgian Mall, Very close to major retailers, grocery stores, restaurants, schools, and parks. Few minutes drive to Simcoe Lake or Highway 400. Also great investment! Both units are currently rented ($2,050 & $ 1,850 Both Plus Utilities). Cooperative tenants. Vacant possession could be available or tenants can stay. (id:60365)
Property Details
| MLS® Number | S12371878 |
| Property Type | Single Family |
| Community Name | East Bayfield |
| EquipmentType | Water Heater |
| Features | Carpet Free |
| ParkingSpaceTotal | 6 |
| RentalEquipmentType | Water Heater |
Building
| BathroomTotal | 2 |
| BedroomsAboveGround | 2 |
| BedroomsBelowGround | 2 |
| BedroomsTotal | 4 |
| Appliances | Dishwasher, Dryer, Microwave, Two Stoves, Two Washers, Window Coverings, Two Refrigerators |
| ArchitecturalStyle | Bungalow |
| BasementDevelopment | Finished |
| BasementFeatures | Apartment In Basement |
| BasementType | N/a (finished) |
| ConstructionStyleAttachment | Detached |
| CoolingType | Central Air Conditioning |
| ExteriorFinish | Brick |
| FlooringType | Vinyl |
| FoundationType | Unknown |
| HeatingFuel | Natural Gas |
| HeatingType | Forced Air |
| StoriesTotal | 1 |
| SizeInterior | 700 - 1100 Sqft |
| Type | House |
| UtilityWater | Municipal Water |
Parking
| Attached Garage | |
| Garage |
Land
| Acreage | No |
| Sewer | Sanitary Sewer |
| SizeDepth | 82 Ft |
| SizeFrontage | 54 Ft ,1 In |
| SizeIrregular | 54.1 X 82 Ft |
| SizeTotalText | 54.1 X 82 Ft |
Rooms
| Level | Type | Length | Width | Dimensions |
|---|---|---|---|---|
| Lower Level | Living Room | 3.65 m | 3.6 m | 3.65 m x 3.6 m |
| Lower Level | Kitchen | 3.65 m | 3.35 m | 3.65 m x 3.35 m |
| Lower Level | Bedroom | 4.45 m | 3.35 m | 4.45 m x 3.35 m |
| Lower Level | Bedroom | 4.95 m | 3.35 m | 4.95 m x 3.35 m |
| Main Level | Living Room | 5.3 m | 3.57 m | 5.3 m x 3.57 m |
| Main Level | Kitchen | 3.65 m | 3.4 m | 3.65 m x 3.4 m |
| Main Level | Primary Bedroom | 4.25 m | 3.4 m | 4.25 m x 3.4 m |
| Main Level | Bedroom | 4.45 m | 3.55 m | 4.45 m x 3.55 m |
https://www.realtor.ca/real-estate/28794282/27-watson-drive-barrie-east-bayfield-east-bayfield
Mikhael Khinkis
Salesperson
8165 Yonge St
Thornhill, Ontario L3T 2C6

