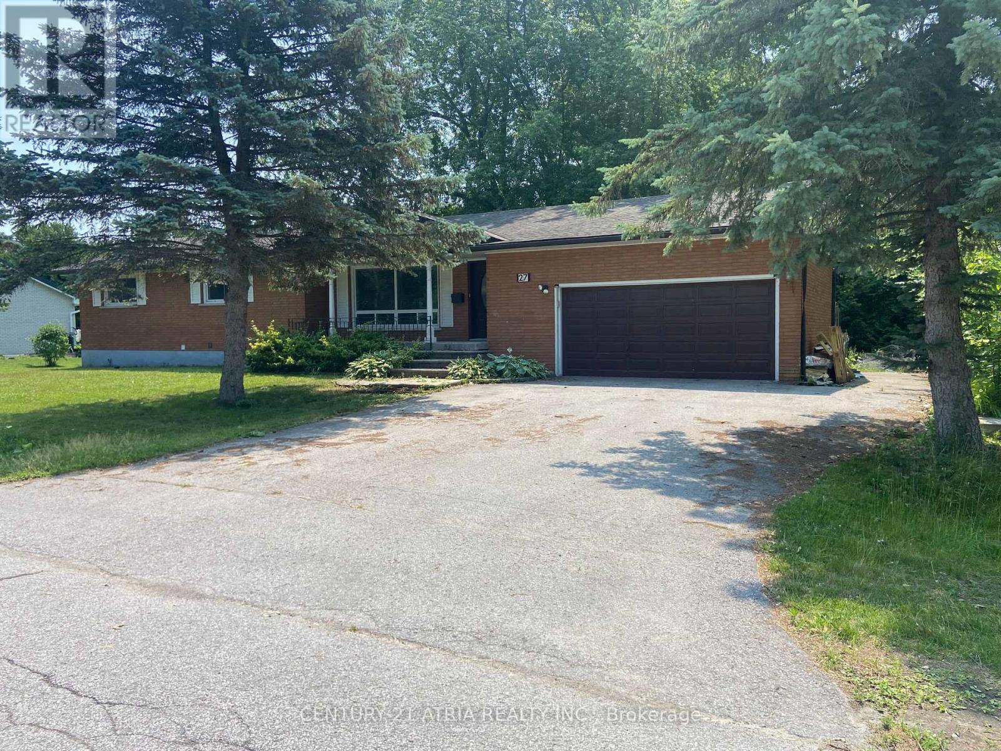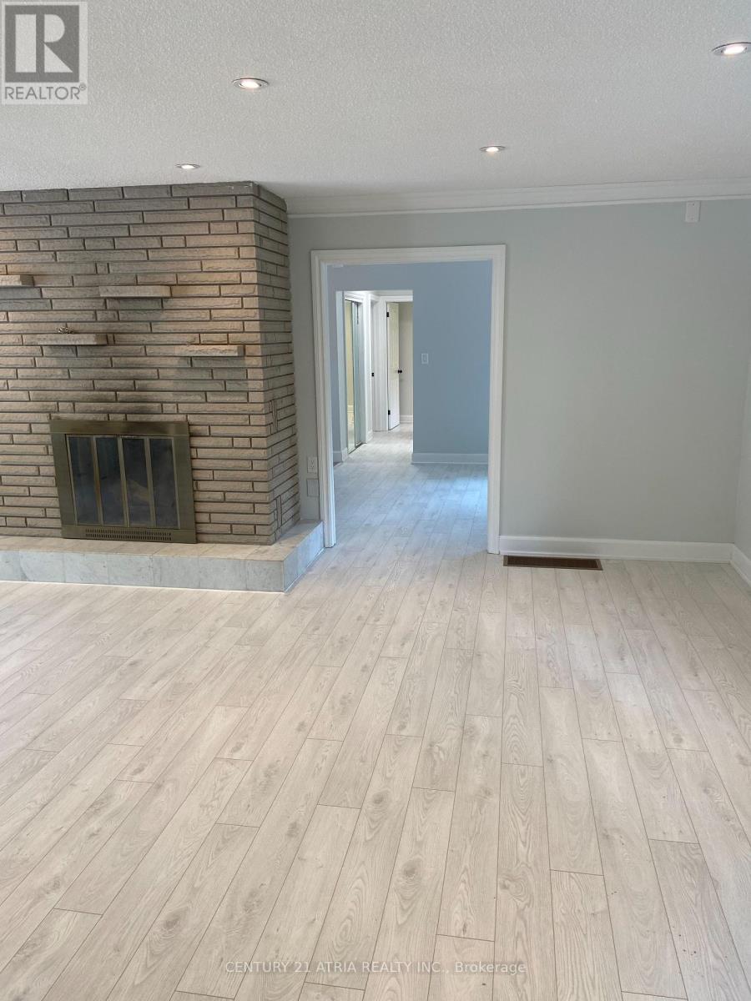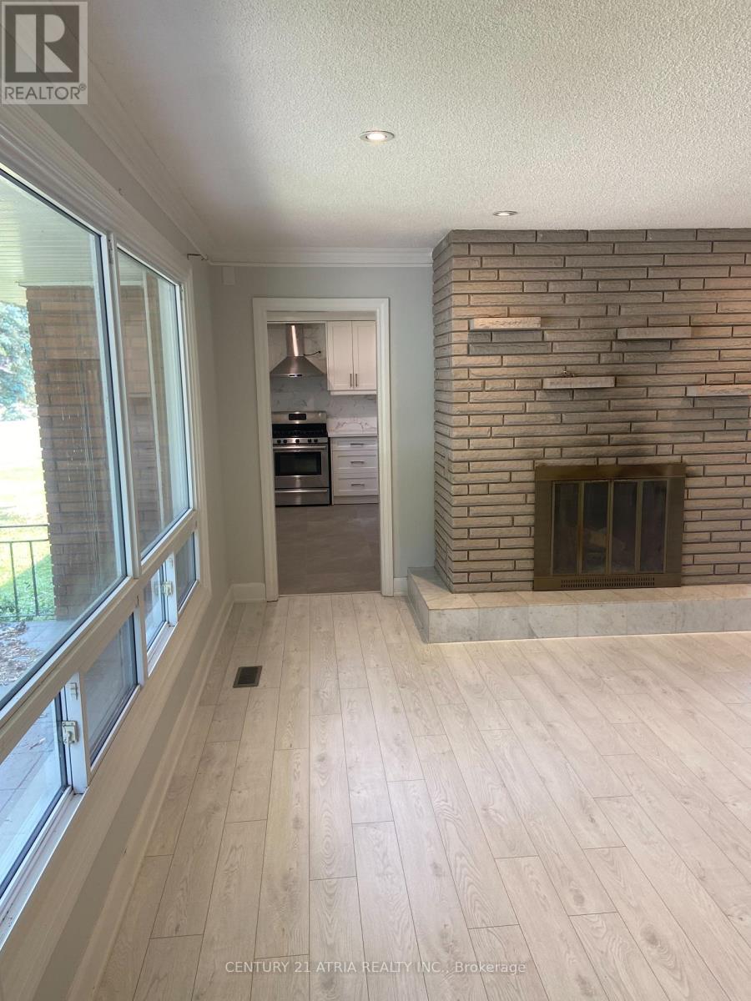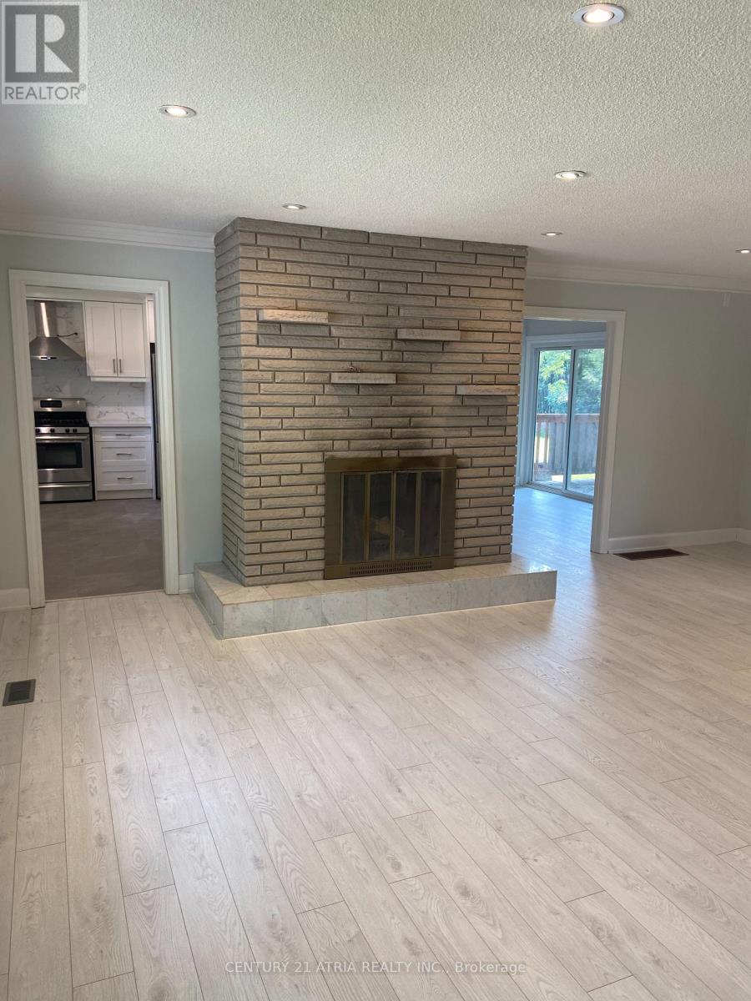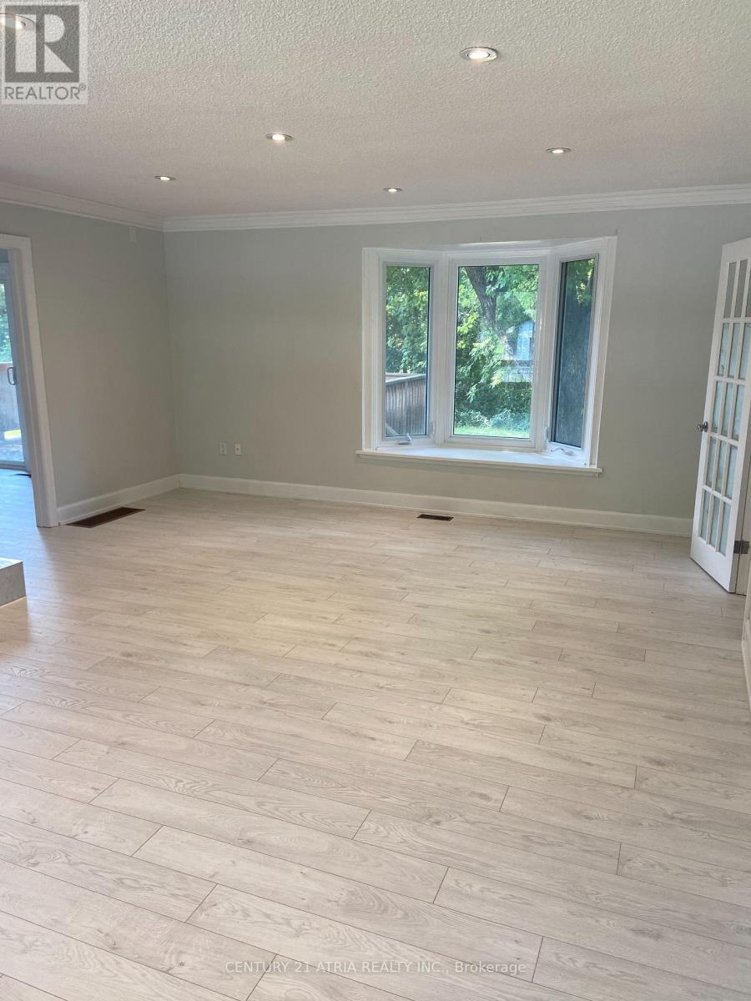27 Waterbend Drive Georgina, Ontario L4P 2S3
4 Bedroom
3 Bathroom
1100 - 1500 sqft
Bungalow
Fireplace
Central Air Conditioning
Forced Air
Waterfront
$1,250,000
Premium lot at the end of a cul-de-sac. Canal Frontage leading to Lake Simcoe. New laminate flooring on main floor. New vinyl flooring in the basement. Freshly painted. Pot lights throughout. Quartz Countertops and Quartz Waterfall Island in kitchen. Stainless Steel Appliances. 2 Wood Burning fireplaces. Large oversized garage. Backyard Sauna. Large Deck. Boathouse. Seasonal Lake Access. Minutes to Hwy 404. Close to Amenities. (id:60365)
Property Details
| MLS® Number | N12276291 |
| Property Type | Single Family |
| Community Name | Keswick South |
| AmenitiesNearBy | Beach |
| Easement | Other |
| Features | Cul-de-sac, Irregular Lot Size, Carpet Free |
| ParkingSpaceTotal | 6 |
| Structure | Boathouse |
| ViewType | Direct Water View |
| WaterFrontType | Waterfront |
Building
| BathroomTotal | 3 |
| BedroomsAboveGround | 2 |
| BedroomsBelowGround | 2 |
| BedroomsTotal | 4 |
| Appliances | Garage Door Opener Remote(s), Dishwasher, Dryer, Hood Fan, Stove, Washer, Window Coverings, Refrigerator |
| ArchitecturalStyle | Bungalow |
| BasementDevelopment | Finished |
| BasementType | N/a (finished) |
| ConstructionStyleAttachment | Detached |
| CoolingType | Central Air Conditioning |
| ExteriorFinish | Brick |
| FireplacePresent | Yes |
| FlooringType | Laminate |
| FoundationType | Block |
| HeatingFuel | Natural Gas |
| HeatingType | Forced Air |
| StoriesTotal | 1 |
| SizeInterior | 1100 - 1500 Sqft |
| Type | House |
| UtilityWater | Municipal Water |
Parking
| Attached Garage | |
| Garage |
Land
| AccessType | Private Docking |
| Acreage | No |
| LandAmenities | Beach |
| Sewer | Sanitary Sewer |
| SizeDepth | 106 Ft |
| SizeFrontage | 190 Ft ,4 In |
| SizeIrregular | 190.4 X 106 Ft |
| SizeTotalText | 190.4 X 106 Ft |
| SurfaceWater | River/stream |
Rooms
| Level | Type | Length | Width | Dimensions |
|---|---|---|---|---|
| Basement | Recreational, Games Room | 6.29 m | 5.42 m | 6.29 m x 5.42 m |
| Basement | Bedroom 3 | 4.44 m | 3.81 m | 4.44 m x 3.81 m |
| Basement | Office | 4.78 m | 2.67 m | 4.78 m x 2.67 m |
| Main Level | Kitchen | 4.55 m | 3.66 m | 4.55 m x 3.66 m |
| Main Level | Primary Bedroom | 3.6 m | 3.44 m | 3.6 m x 3.44 m |
| Main Level | Bedroom 2 | 3.53 m | 2.37 m | 3.53 m x 2.37 m |
https://www.realtor.ca/real-estate/28587512/27-waterbend-drive-georgina-keswick-south-keswick-south
Edward C.f. Lam
Salesperson
Century 21 Atria Realty Inc.
C200-1550 Sixteenth Ave Bldg C South
Richmond Hill, Ontario L4B 3K9
C200-1550 Sixteenth Ave Bldg C South
Richmond Hill, Ontario L4B 3K9

