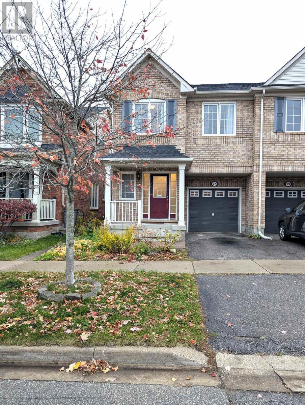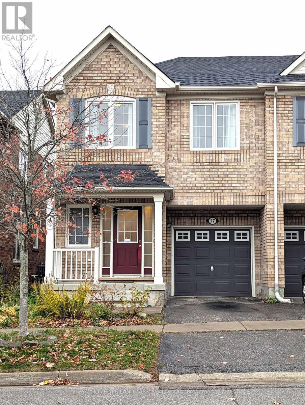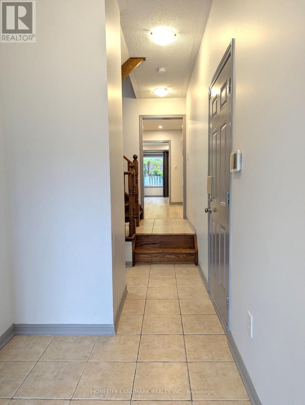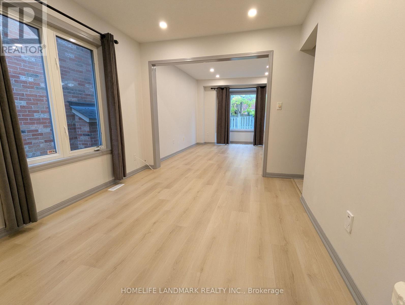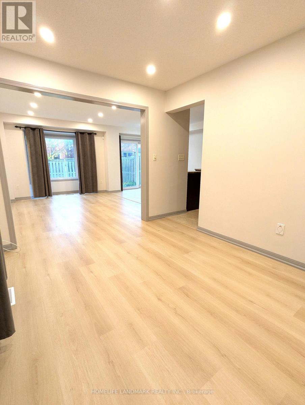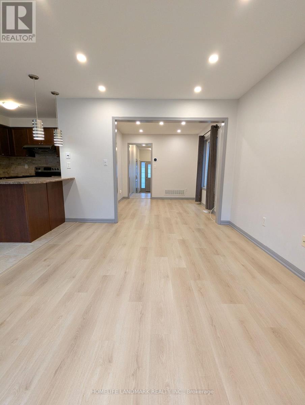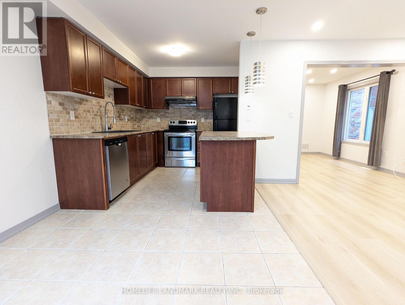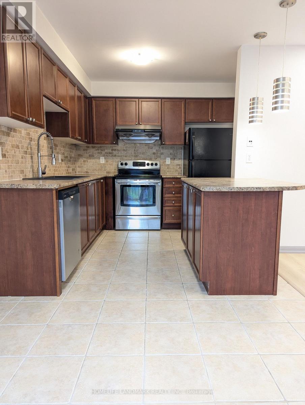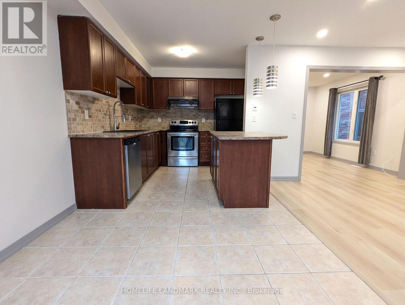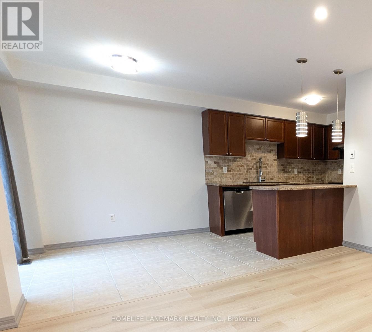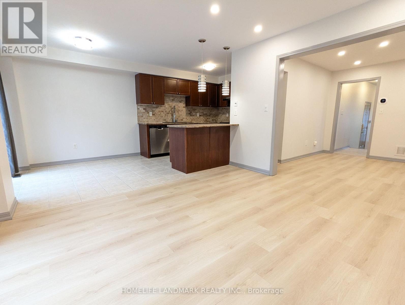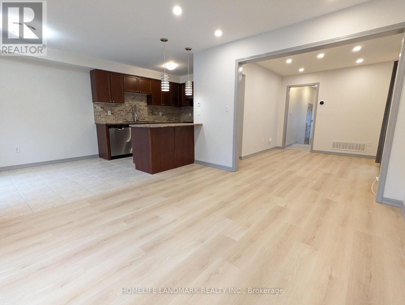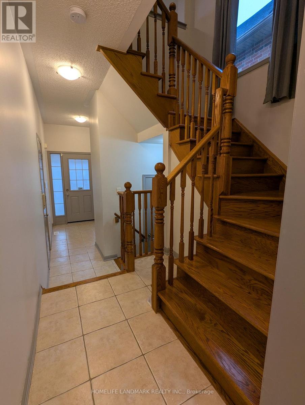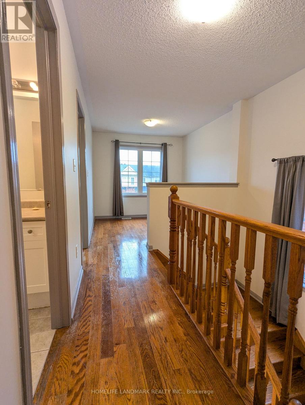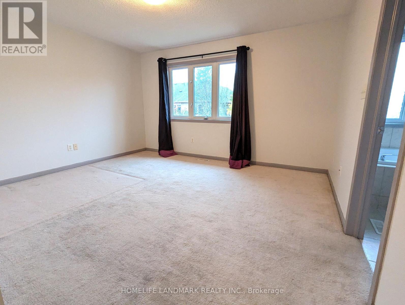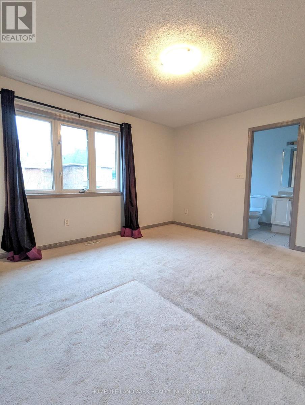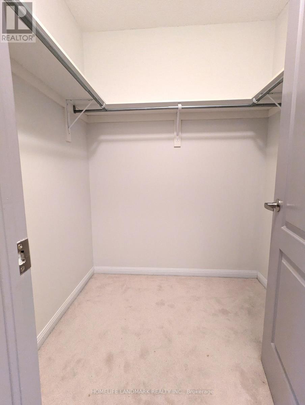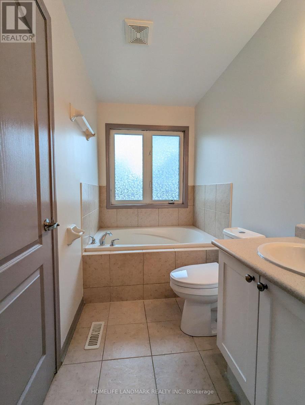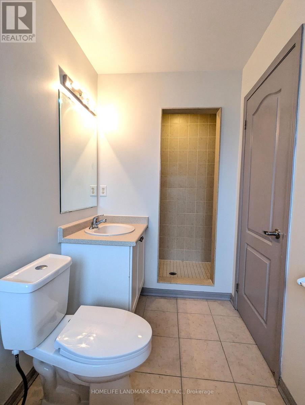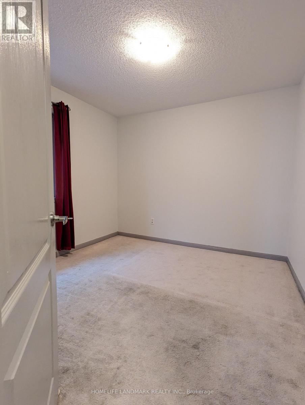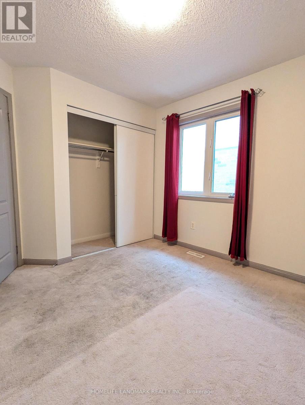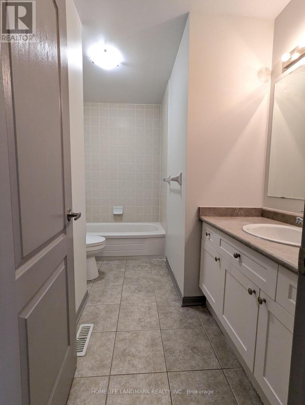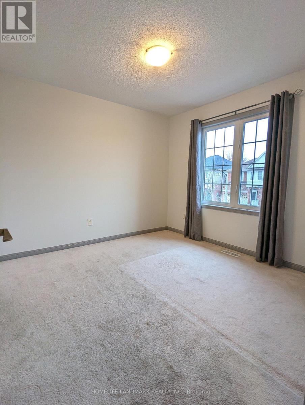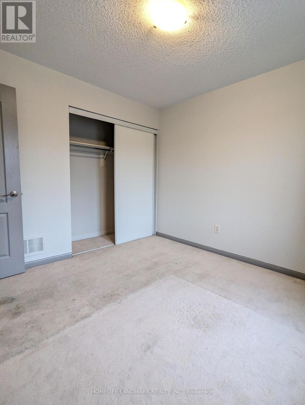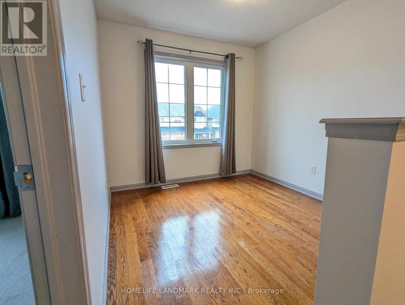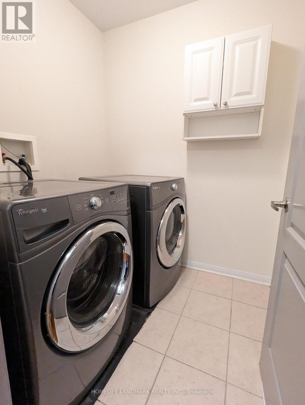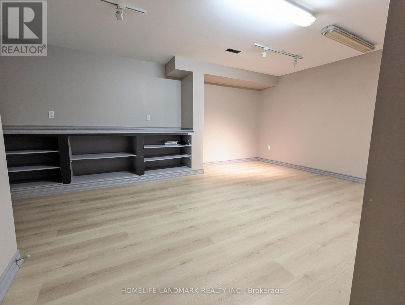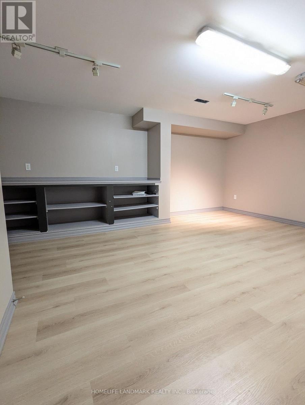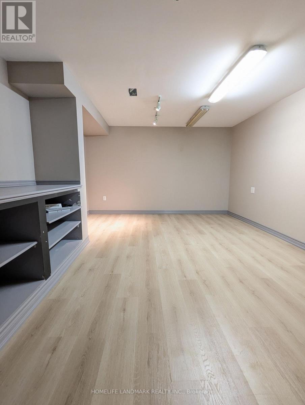27 Walter Sangster Road Whitchurch-Stouffville, Ontario L4A 0J5
$3,050 Monthly
Welcome to this Beautiful Semi-detached Home in the Most Sought Stouffville Neighbourhood. Immaculate 3-bedroom plus Den, Sun-filled & Spacious Home. The Main Floor features Open Concept Layout with Laminate Floors. Enjoy the Bay Window in the Living Room Overlooking the Fully-fenced Backyard. Modern Kitchen with Backsplash, Centre Island & Double Sinks. ***The Second Floor boasts 3 Bedrooms and a Open Concept Den. The Primary Bedroom comes with a Large Walk-in Closet & 4-piece Ensuite. The Second & Third Bedroom both have a Large Closet and the Access to a Full 4-piece Bathroom. The Second Floor Laundry Room provides Convenience. The Finished Basement offers a Large Recreation Room and Additional Storage Space. ***Direct Access to Garage. This Property offers Incredible Access to Everything. The Stouffville Go Train Station is just Minutes Away. Steps to the Wendat Village Public School, Public Transit and Parks. Close to Shopping, Supermarket and Restaurants. No pet and Non-smoker. (id:60365)
Property Details
| MLS® Number | N12516972 |
| Property Type | Single Family |
| Community Name | Stouffville |
| EquipmentType | Water Heater |
| ParkingSpaceTotal | 2 |
| RentalEquipmentType | Water Heater |
Building
| BathroomTotal | 3 |
| BedroomsAboveGround | 3 |
| BedroomsTotal | 3 |
| Appliances | Garage Door Opener Remote(s), Dishwasher, Dryer, Hood Fan, Stove, Washer, Window Coverings, Refrigerator |
| BasementDevelopment | Finished |
| BasementType | N/a (finished) |
| ConstructionStyleAttachment | Semi-detached |
| CoolingType | Central Air Conditioning |
| ExteriorFinish | Brick |
| FlooringType | Laminate, Ceramic, Carpeted, Hardwood |
| FoundationType | Concrete |
| HalfBathTotal | 1 |
| HeatingFuel | Natural Gas |
| HeatingType | Forced Air |
| StoriesTotal | 2 |
| SizeInterior | 1500 - 2000 Sqft |
| Type | House |
| UtilityWater | Municipal Water |
Parking
| Attached Garage | |
| Garage |
Land
| Acreage | No |
| Sewer | Sanitary Sewer |
| SizeDepth | 85 Ft ,3 In |
| SizeFrontage | 24 Ft ,7 In |
| SizeIrregular | 24.6 X 85.3 Ft |
| SizeTotalText | 24.6 X 85.3 Ft |
Rooms
| Level | Type | Length | Width | Dimensions |
|---|---|---|---|---|
| Second Level | Primary Bedroom | 4.18 m | 3.7 m | 4.18 m x 3.7 m |
| Second Level | Bedroom 2 | 3 m | 2.98 m | 3 m x 2.98 m |
| Second Level | Bedroom 3 | 3.08 m | 3.06 m | 3.08 m x 3.06 m |
| Second Level | Den | 2.62 m | 2.6 m | 2.62 m x 2.6 m |
| Basement | Recreational, Games Room | 5.6 m | 3.76 m | 5.6 m x 3.76 m |
| Main Level | Living Room | 4.28 m | 3.15 m | 4.28 m x 3.15 m |
| Main Level | Dining Room | 3.4 m | 2.77 m | 3.4 m x 2.77 m |
| Main Level | Kitchen | 3.07 m | 2.64 m | 3.07 m x 2.64 m |
| Main Level | Eating Area | 2.64 m | 2.64 m | 2.64 m x 2.64 m |
Serphin Lai
Broker
7240 Woodbine Ave Unit 103
Markham, Ontario L3R 1A4

