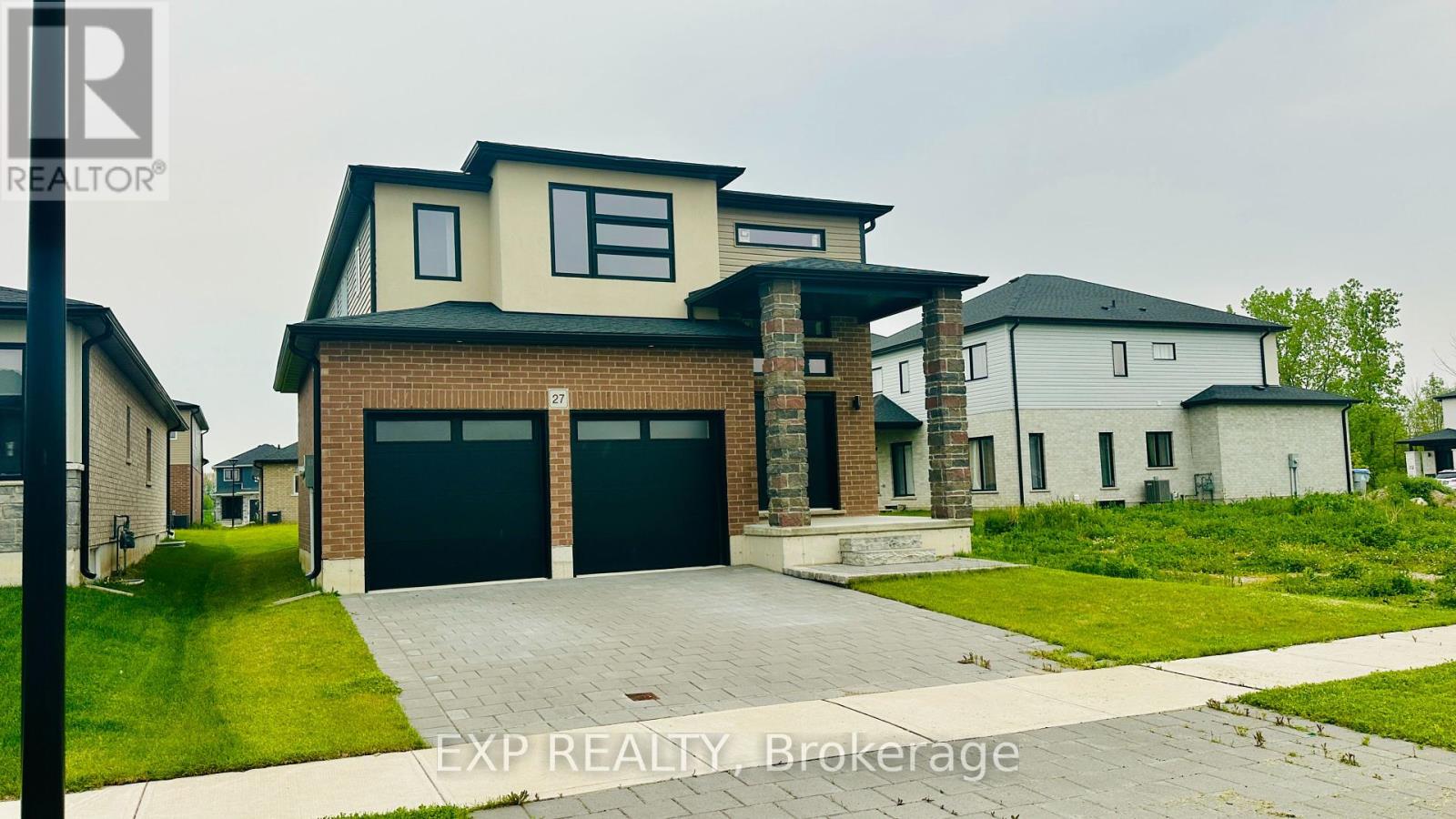27 Triebner Street South Huron, Ontario N0M 1S7
$749,000
Welcome to 27 Triebner Street, a stunning 4-bedroom, 4-bath home built in 2022 by Vandermolen Homes in the elegant Buckingham Estates community of Exeter. Offering over 2,277 sq ft of beautifully finished living space with an additional 967 sq ft awaiting your personal touch, this home impresses with 9-foot ceilings on all levels, a bright open-concept layout, and stylish finishes throughout. The chef-inspired kitchen features white cabinetry, a farmhouse sink, stainless steel appliances, a walk-in pantry, and an island with breakfast bar, flowing seamlessly into the sun-filled family room. Upstairs, youll find a luxurious primary suite with a 5-piece spa-like bath and walk-in closet, along with two bedrooms featuring private ensuites and a shared bath for the remaining two. Highlights include a grand foyer with cathedral ceiling, hardwood staircase, carpet-free flooring, main-floor laundry, and a spacious lot with a striking stone facade, interlocking driveway, and covered porch. Situated just 20 minutes from Grand Bend beach and close to parks, schools, trails, golf, and morethis is upscale family living at its finest! (id:60365)
Property Details
| MLS® Number | X12196958 |
| Property Type | Single Family |
| Community Name | Exeter |
| EquipmentType | Water Heater |
| ParkingSpaceTotal | 4 |
| RentalEquipmentType | Water Heater |
Building
| BathroomTotal | 4 |
| BedroomsAboveGround | 4 |
| BedroomsTotal | 4 |
| Appliances | Water Heater, Dishwasher, Dryer, Hood Fan, Stove, Washer, Refrigerator |
| BasementDevelopment | Unfinished |
| BasementType | N/a (unfinished) |
| ConstructionStyleAttachment | Detached |
| CoolingType | Central Air Conditioning |
| ExteriorFinish | Brick, Stucco |
| FireplacePresent | Yes |
| FoundationType | Poured Concrete |
| HalfBathTotal | 1 |
| HeatingFuel | Natural Gas |
| HeatingType | Forced Air |
| StoriesTotal | 2 |
| SizeInterior | 2000 - 2500 Sqft |
| Type | House |
| UtilityWater | Municipal Water |
Parking
| Attached Garage | |
| Garage |
Land
| Acreage | No |
| Sewer | Sanitary Sewer |
| SizeDepth | 124 Ft ,8 In |
| SizeFrontage | 41 Ft ,8 In |
| SizeIrregular | 41.7 X 124.7 Ft |
| SizeTotalText | 41.7 X 124.7 Ft |
| ZoningDescription | R1-14 |
Rooms
| Level | Type | Length | Width | Dimensions |
|---|---|---|---|---|
| Second Level | Bedroom | 3.48 m | 4.19 m | 3.48 m x 4.19 m |
| Second Level | Primary Bedroom | 4.65 m | 4.83 m | 4.65 m x 4.83 m |
| Second Level | Bathroom | 3.43 m | 1.93 m | 3.43 m x 1.93 m |
| Second Level | Bathroom | 1.63 m | 2.36 m | 1.63 m x 2.36 m |
| Second Level | Bathroom | 3.4 m | 2.21 m | 3.4 m x 2.21 m |
| Second Level | Bedroom | 3.43 m | 4.19 m | 3.43 m x 4.19 m |
| Second Level | Bedroom | 3.43 m | 3.25 m | 3.43 m x 3.25 m |
| Main Level | Bathroom | 1.98 m | 1.47 m | 1.98 m x 1.47 m |
| Main Level | Dining Room | 4.06 m | 3.99 m | 4.06 m x 3.99 m |
| Main Level | Kitchen | 4.06 m | 2.74 m | 4.06 m x 2.74 m |
| Main Level | Laundry Room | 2.29 m | 2.34 m | 2.29 m x 2.34 m |
| Main Level | Living Room | 4.11 m | 6.76 m | 4.11 m x 6.76 m |
https://www.realtor.ca/real-estate/28418215/27-triebner-street-south-huron-exeter-exeter
Vishal Saxena
Broker
4711 Yonge St 10/flr Unit F
Toronto, Ontario M2N 6K8
























