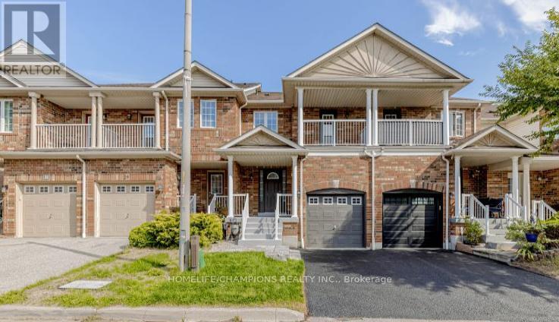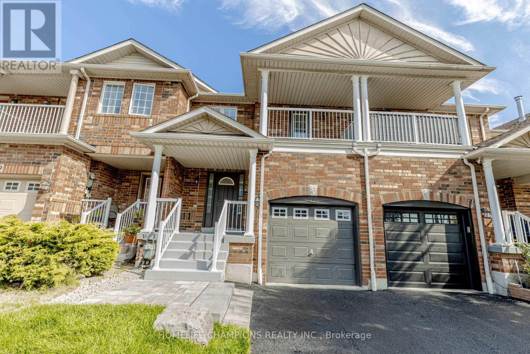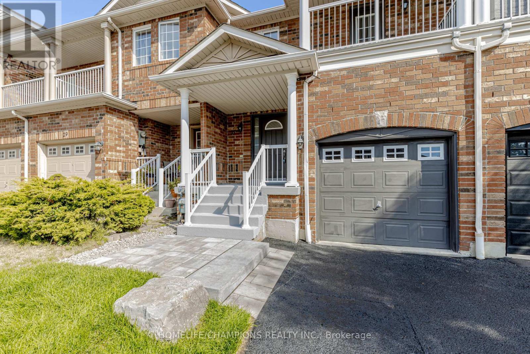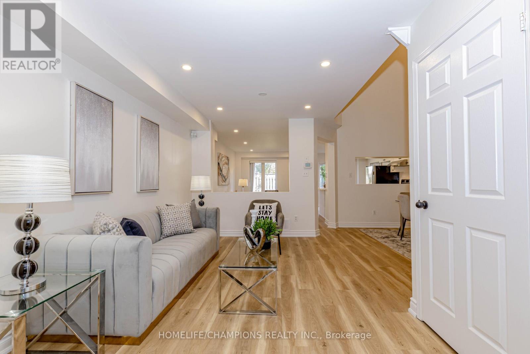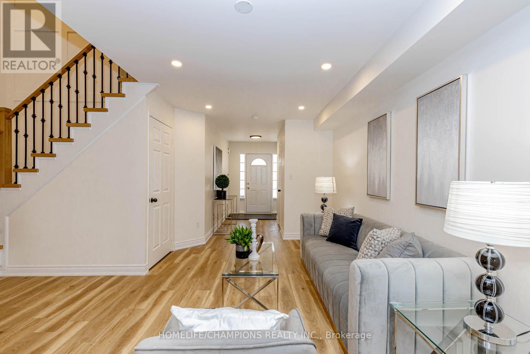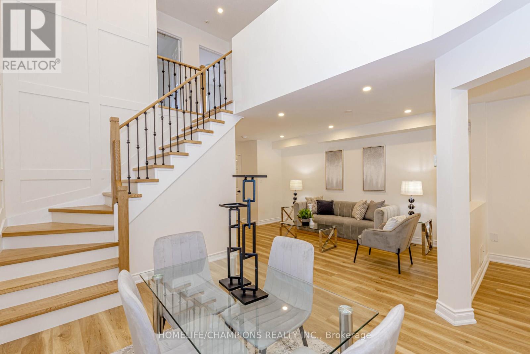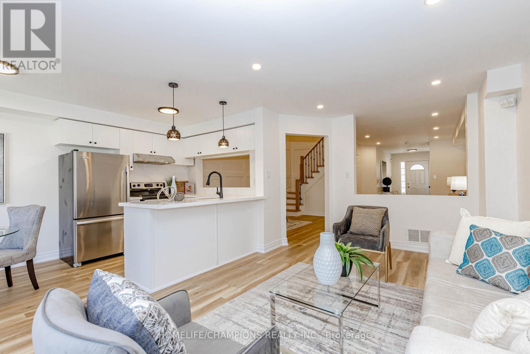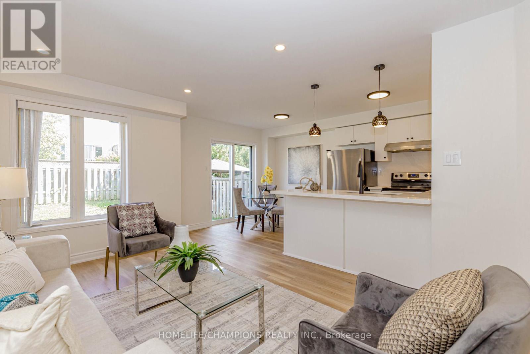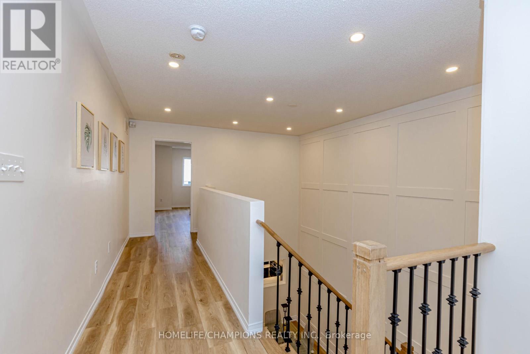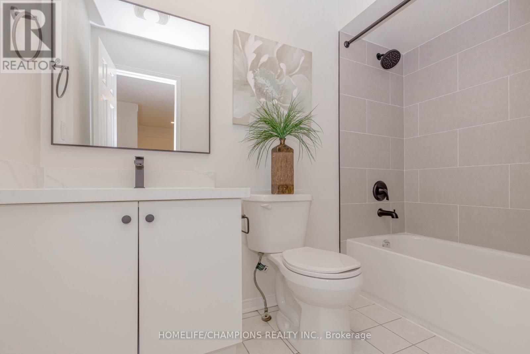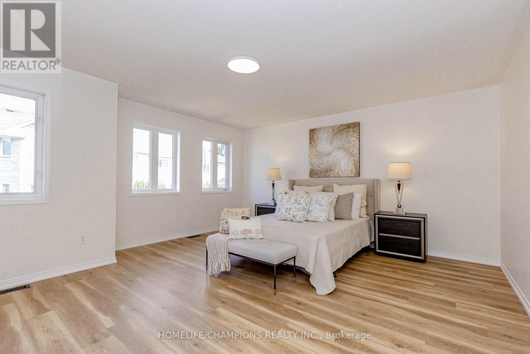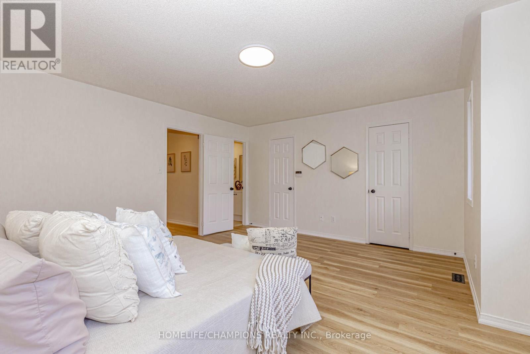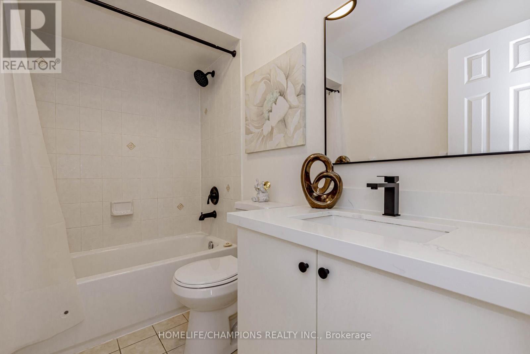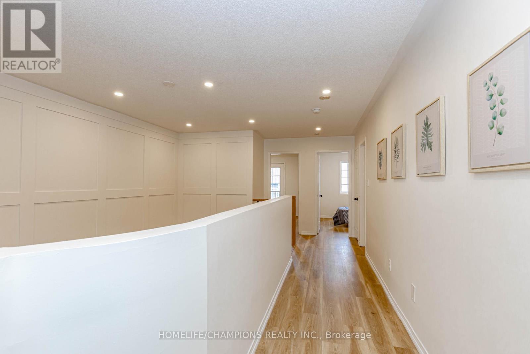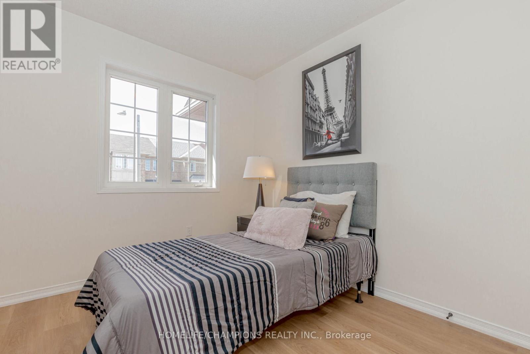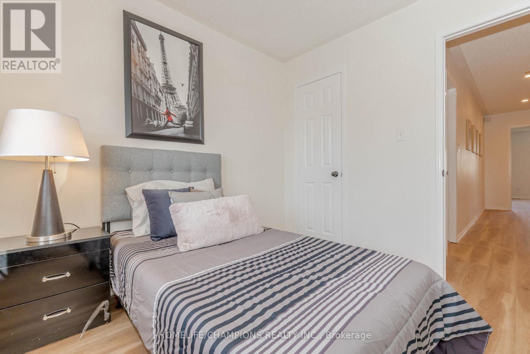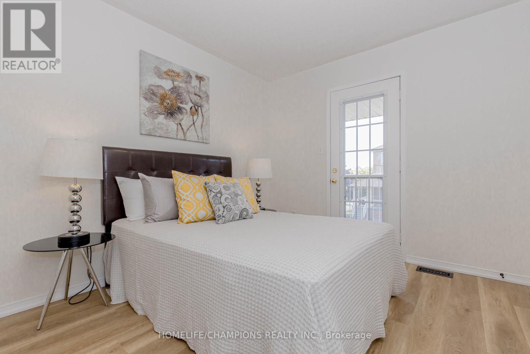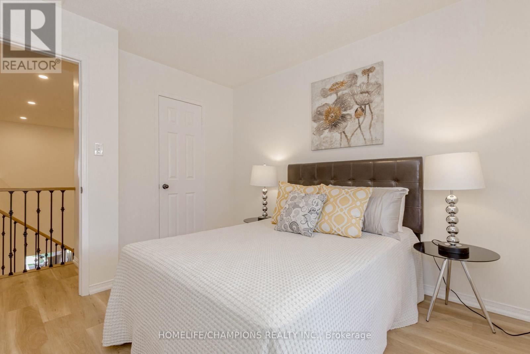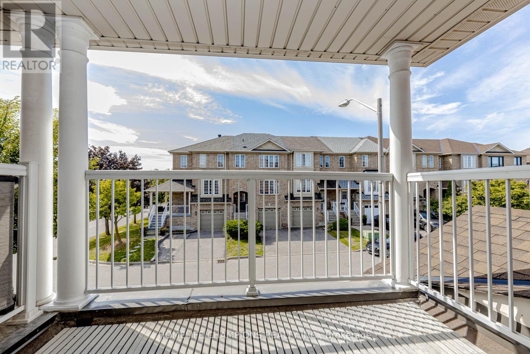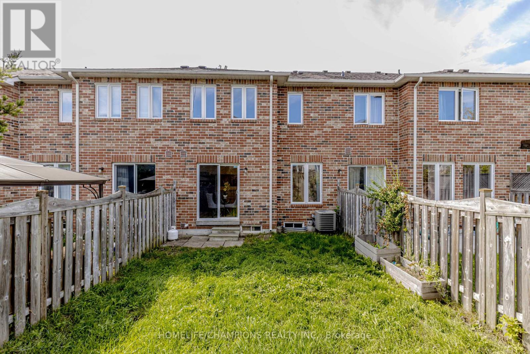27 Tasker Crescent Ajax, Ontario L1Z 1N8
$799,000
Here's your chance to own an absolutely stunning freehold townhouse - a rare find in one of Ajax's most desirable and convenient locations. Offering the freedom of ownership with no condo fees, this turnkey home combines the ease of low-maintenance living with the privacy and space of a house. Step inside to discover a beautifully updated interior that blends contemporary style with timeless warmth. Soaring 16.5-foot ceilings surrounded by floor to ceiling wainscotting walls on the main level creates a dramatic, gallery-like feel - perfect for entertaining or simply enjoying the open space. This well-designed home features: a functional spacious layout with generously sized rooms throughout; a second-floor open balcony ideal for a morning coffee or evening relaxation; a carpet-free interior professionally painted with modern upgrades throughout; updated kitchen and bathroom finishes, stylish pot lights, fresh decor; and located on a quiet, family-friendly crescent with no through traffic, yet minutes to everything - shopping, transit, community centres, Highway 401, and top-rated schools. This home truly checks all the boxes. Just move in and enjoy! (id:60365)
Property Details
| MLS® Number | E12399067 |
| Property Type | Single Family |
| Community Name | Central |
| EquipmentType | Water Heater |
| Features | Irregular Lot Size, Carpet Free |
| ParkingSpaceTotal | 2 |
| RentalEquipmentType | Water Heater |
Building
| BathroomTotal | 3 |
| BedroomsAboveGround | 3 |
| BedroomsTotal | 3 |
| Appliances | Dishwasher, Dryer, Stove, Washer, Refrigerator |
| BasementDevelopment | Unfinished |
| BasementType | N/a (unfinished) |
| ConstructionStyleAttachment | Attached |
| CoolingType | Central Air Conditioning |
| ExteriorFinish | Brick |
| FoundationType | Concrete |
| HalfBathTotal | 1 |
| HeatingFuel | Natural Gas |
| HeatingType | Forced Air |
| StoriesTotal | 2 |
| SizeInterior | 1500 - 2000 Sqft |
| Type | Row / Townhouse |
| UtilityWater | Municipal Water |
Parking
| Garage |
Land
| Acreage | No |
| Sewer | Sanitary Sewer |
| SizeDepth | 93 Ft ,4 In |
| SizeFrontage | 19 Ft ,8 In |
| SizeIrregular | 19.7 X 93.4 Ft ; As Per Land Registry |
| SizeTotalText | 19.7 X 93.4 Ft ; As Per Land Registry |
Rooms
| Level | Type | Length | Width | Dimensions |
|---|---|---|---|---|
| Second Level | Primary Bedroom | 4.8 m | 5 m | 4.8 m x 5 m |
| Second Level | Bedroom 2 | 2.9 m | 2.64 m | 2.9 m x 2.64 m |
| Second Level | Bedroom 3 | 3.5 m | 3 m | 3.5 m x 3 m |
| Main Level | Foyer | 3.37 m | 1.53 m | 3.37 m x 1.53 m |
| Main Level | Living Room | 4.71 m | 5.69 m | 4.71 m x 5.69 m |
| Main Level | Dining Room | 4.71 m | 5.69 m | 4.71 m x 5.69 m |
| Main Level | Kitchen | 4.87 m | 2.51 m | 4.87 m x 2.51 m |
| Main Level | Great Room | 5.17 m | 3.2 m | 5.17 m x 3.2 m |
https://www.realtor.ca/real-estate/28853111/27-tasker-crescent-ajax-central-central
Travien S. Perera
Salesperson
8130 Sheppard Avenue East Suite 206
Toronto, Ontario M1B 3W3

