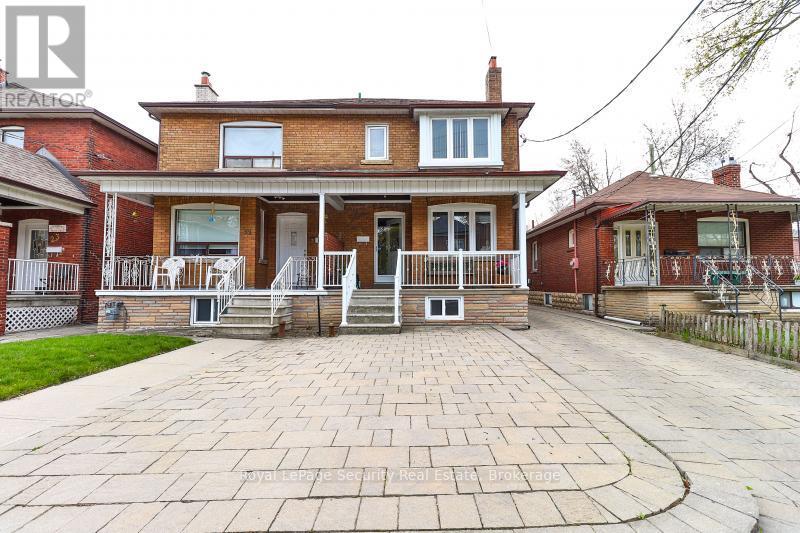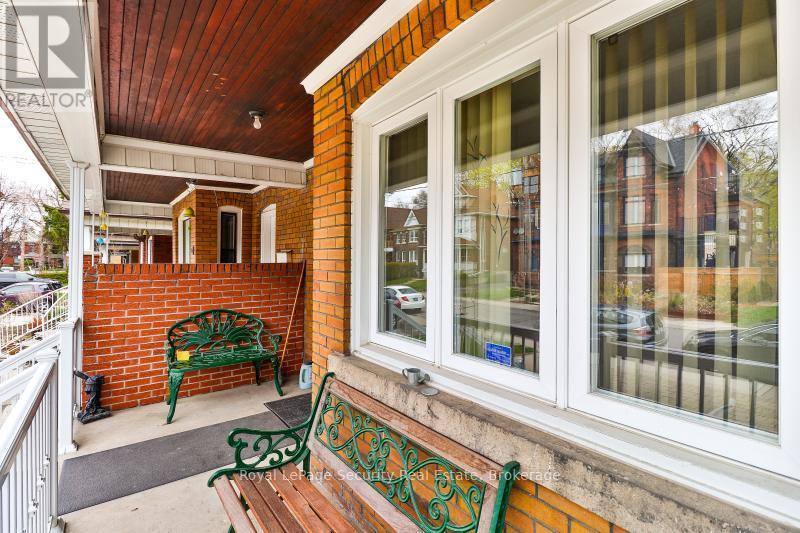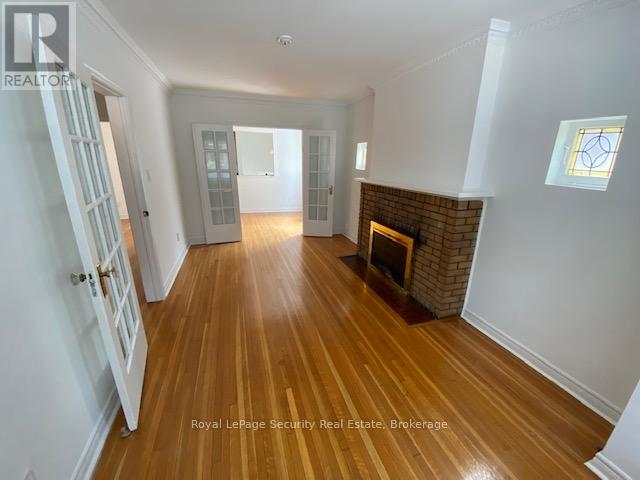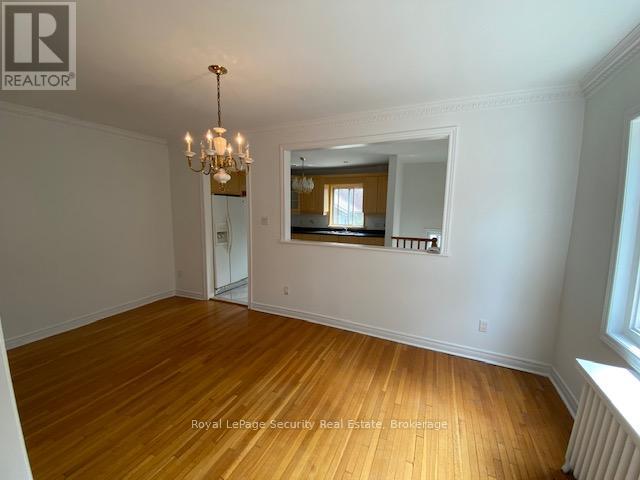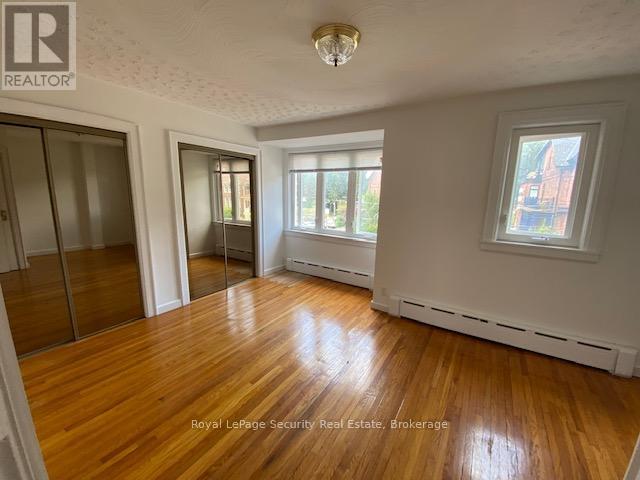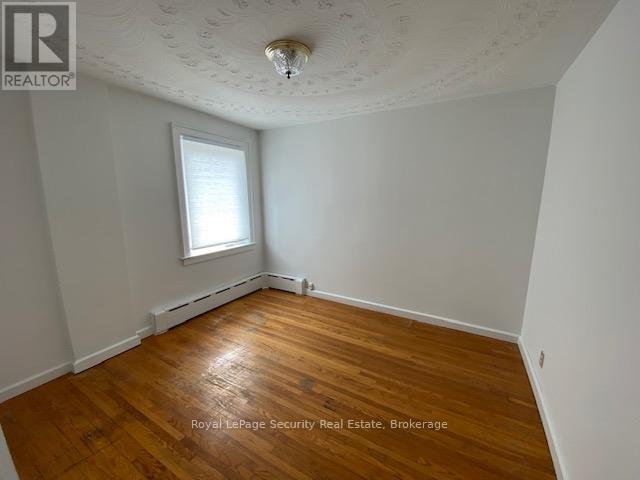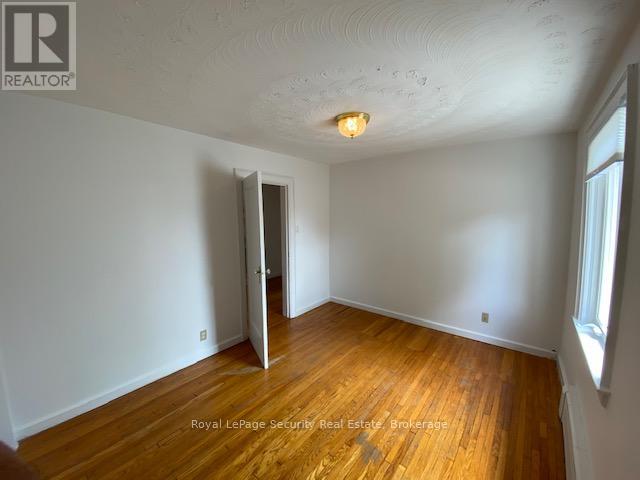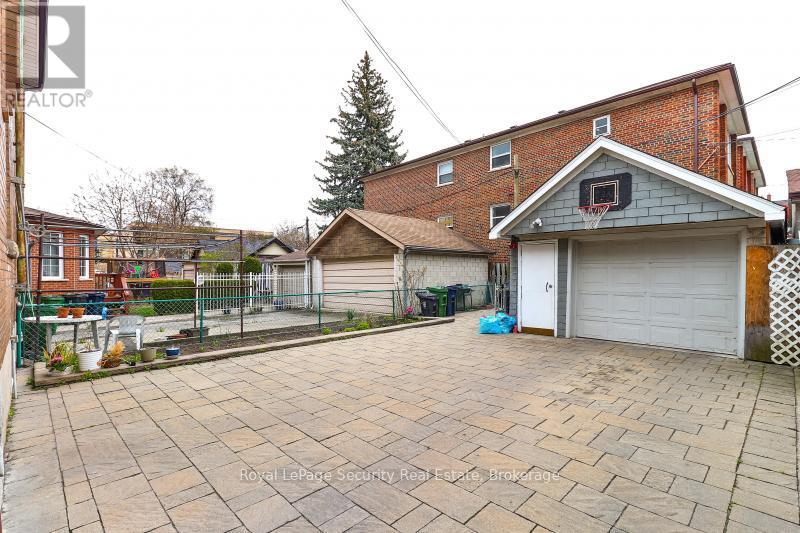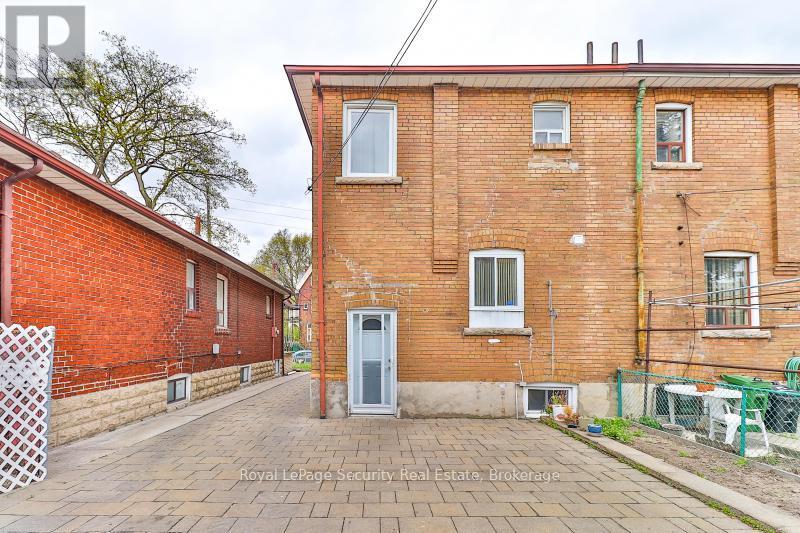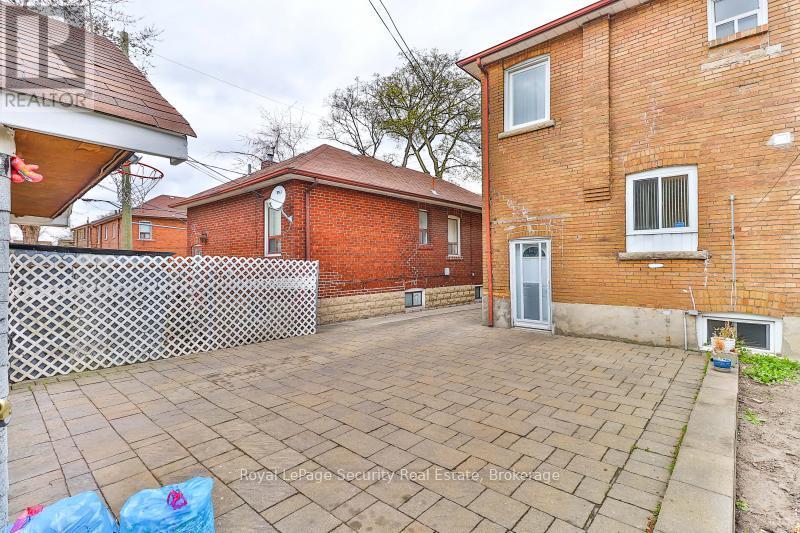27 Sylvan Avenue Toronto, Ontario M6H 1G2
4 Bedroom
2 Bathroom
1100 - 1500 sqft
Wall Unit
Radiant Heat
$4,300 Monthly
Wonderful full house with charm and character. This 3 bedroom and 2 bath home is very well maintained and have a private driveway for up to 4 cars. Solid Brick home with seperate basement entrance in the rear. Large open kitchen and formal dining area. The property offers a lovely private back yard space. Next to Dufferin Grove Park, Dufferin Mall, College St Shops and Public Transit. (id:60365)
Property Details
| MLS® Number | C12450197 |
| Property Type | Single Family |
| Community Name | Dufferin Grove |
| AmenitiesNearBy | Park, Public Transit |
| Features | Carpet Free |
| ParkingSpaceTotal | 4 |
Building
| BathroomTotal | 2 |
| BedroomsAboveGround | 3 |
| BedroomsBelowGround | 1 |
| BedroomsTotal | 4 |
| Age | 51 To 99 Years |
| BasementFeatures | Separate Entrance, Walk Out |
| BasementType | N/a |
| ConstructionStyleAttachment | Semi-detached |
| CoolingType | Wall Unit |
| ExteriorFinish | Brick |
| FlooringType | Hardwood, Tile |
| FoundationType | Block |
| HeatingFuel | Electric |
| HeatingType | Radiant Heat |
| StoriesTotal | 2 |
| SizeInterior | 1100 - 1500 Sqft |
| Type | House |
| UtilityWater | Municipal Water |
Parking
| No Garage |
Land
| Acreage | No |
| LandAmenities | Park, Public Transit |
| Sewer | Sanitary Sewer |
| SizeDepth | 140 Ft |
| SizeFrontage | 25 Ft ,1 In |
| SizeIrregular | 25.1 X 140 Ft |
| SizeTotalText | 25.1 X 140 Ft |
Rooms
| Level | Type | Length | Width | Dimensions |
|---|---|---|---|---|
| Second Level | Primary Bedroom | 3.65 m | 5.18 m | 3.65 m x 5.18 m |
| Second Level | Bedroom 2 | 3.96 m | 3.05 m | 3.96 m x 3.05 m |
| Second Level | Bedroom 3 | 3.35 m | 3.05 m | 3.35 m x 3.05 m |
| Basement | Kitchen | 3.65 m | 3.65 m | 3.65 m x 3.65 m |
| Basement | Den | 5.79 m | 4.69 m | 5.79 m x 4.69 m |
| Main Level | Living Room | 5.48 m | 3.05 m | 5.48 m x 3.05 m |
| Main Level | Dining Room | 2.74 m | 5.18 m | 2.74 m x 5.18 m |
| Main Level | Kitchen | 3.05 m | 5.18 m | 3.05 m x 5.18 m |
Utilities
| Cable | Available |
| Electricity | Available |
| Sewer | Available |
https://www.realtor.ca/real-estate/28962657/27-sylvan-avenue-toronto-dufferin-grove-dufferin-grove
Tina Lynn Martins
Salesperson
Royal LePage Security Real Estate
2700 Dufferin Street Unit 47
Toronto, Ontario M6B 4J3
2700 Dufferin Street Unit 47
Toronto, Ontario M6B 4J3

