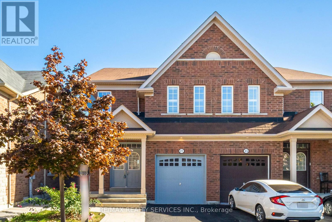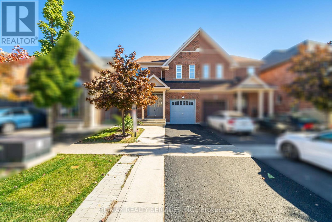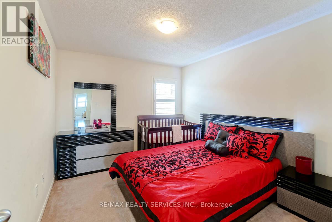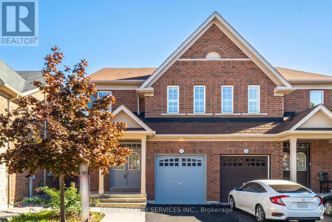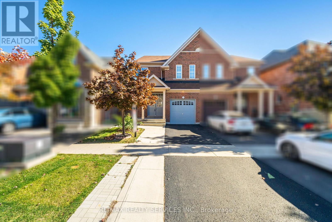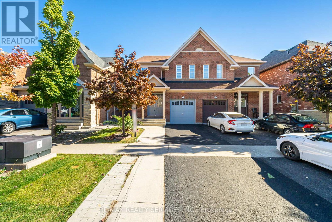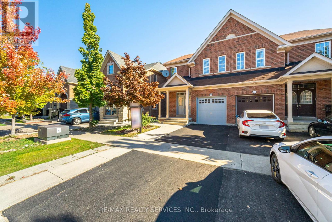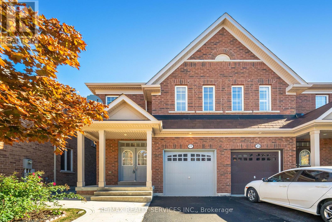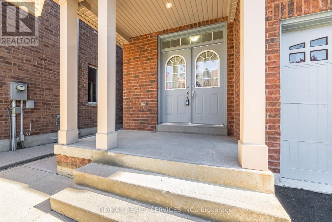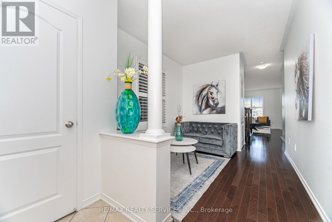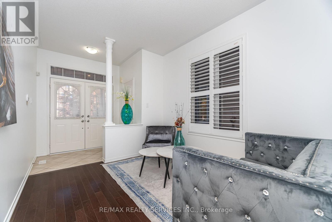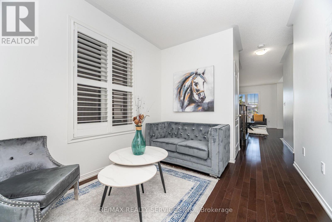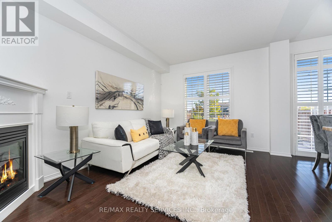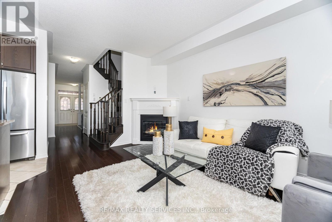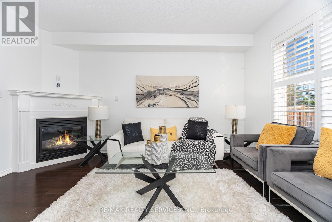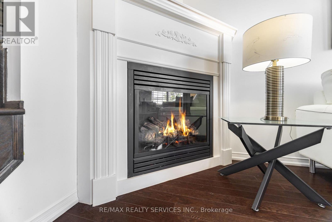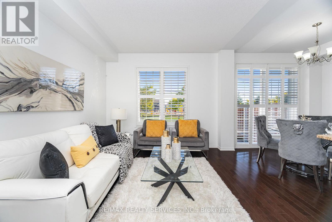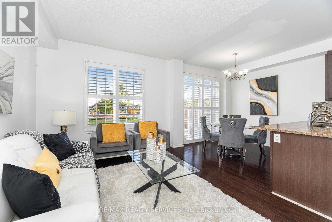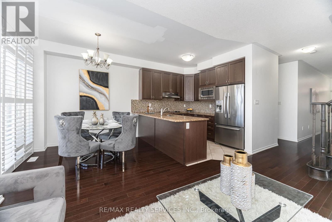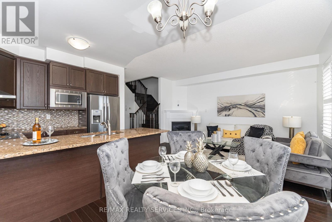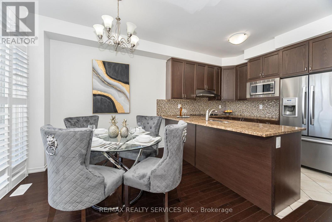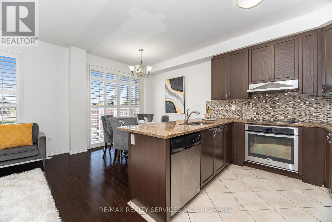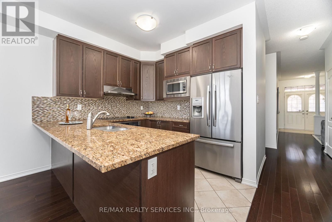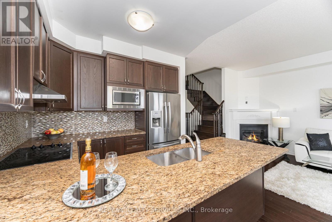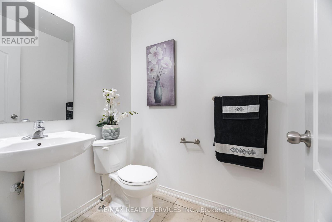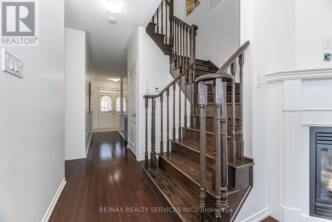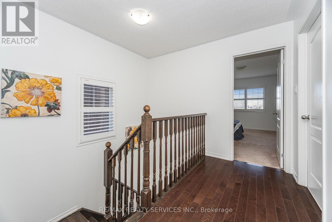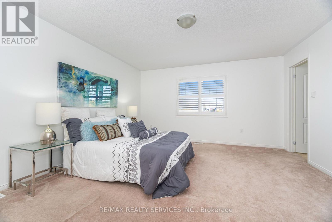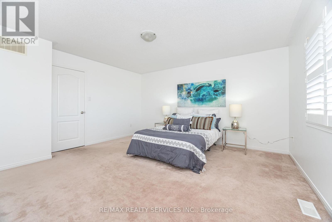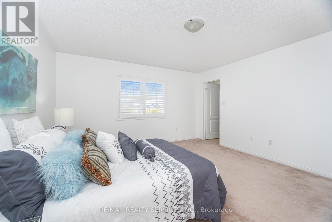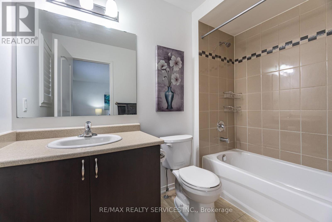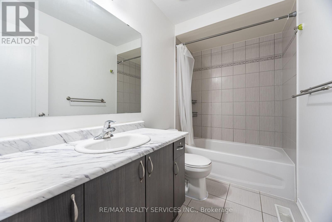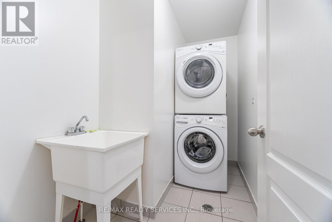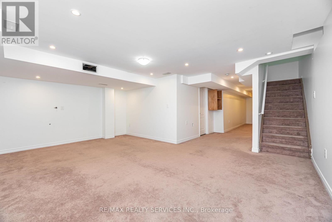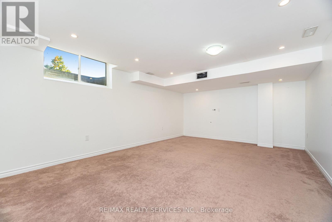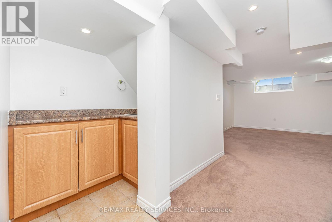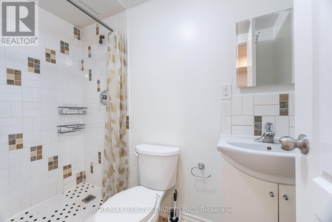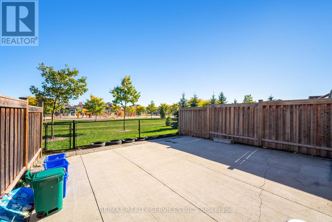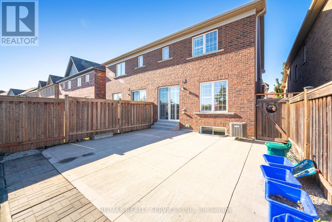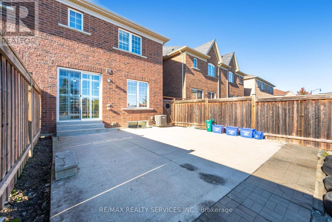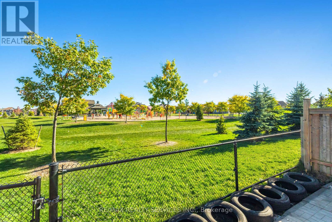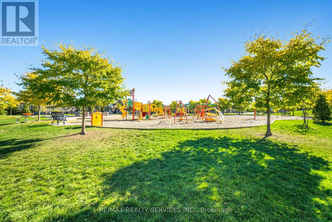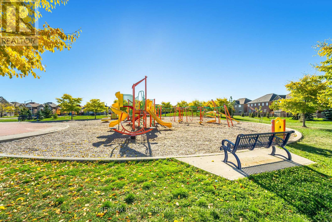27 Sussexvale Drive Brampton, Ontario L6R 3S1
3 Bedroom
4 Bathroom
1500 - 2000 sqft
Fireplace
Central Air Conditioning
Forced Air
$949,999
Immaculate Freshly Painted, 3 Bed Rooms, Semi Detached On Ravine Lot, Plus Professionally Finished Basement for your entertainment.Double Door Entry,9 Feet Ceiling On Main Floor. Upgraded Dark Stained Hardwood Floor And Stairs, Gas Fire Place In Great Room, Upgraded Kitchen With Built In Appliances, Quartz Counter top And Back Splash , Breakfast Bar,Large Master Bed Room With 4Pc Ensuite. Extended Drive Way For 2 Car Parking, Concrete Wrapped Around And Back Yard. California Shutters. All Bed Room Wired With Internet And Cable Wiring.High Demand Area close to school,Shopping malls and highway. (id:60365)
Open House
This property has open houses!
October
18
Saturday
Starts at:
2:00 pm
Ends at:4:00 pm
October
19
Sunday
Starts at:
2:00 pm
Ends at:4:00 pm
Property Details
| MLS® Number | W12467691 |
| Property Type | Single Family |
| Community Name | Sandringham-Wellington |
| EquipmentType | Water Heater |
| ParkingSpaceTotal | 3 |
| RentalEquipmentType | Water Heater |
Building
| BathroomTotal | 4 |
| BedroomsAboveGround | 3 |
| BedroomsTotal | 3 |
| Amenities | Fireplace(s) |
| Appliances | Oven - Built-in, Dryer, Microwave, Stove, Washer, Refrigerator |
| BasementDevelopment | Finished |
| BasementType | N/a (finished) |
| ConstructionStyleAttachment | Semi-detached |
| CoolingType | Central Air Conditioning |
| ExteriorFinish | Brick |
| FireplacePresent | Yes |
| FlooringType | Hardwood, Ceramic, Carpeted |
| FoundationType | Concrete |
| HalfBathTotal | 1 |
| HeatingFuel | Natural Gas |
| HeatingType | Forced Air |
| StoriesTotal | 2 |
| SizeInterior | 1500 - 2000 Sqft |
| Type | House |
| UtilityWater | Municipal Water |
Parking
| Garage |
Land
| Acreage | No |
| Sewer | Sanitary Sewer |
| SizeDepth | 91 Ft ,10 In |
| SizeFrontage | 25 Ft ,1 In |
| SizeIrregular | 25.1 X 91.9 Ft |
| SizeTotalText | 25.1 X 91.9 Ft |
| ZoningDescription | Res |
Rooms
| Level | Type | Length | Width | Dimensions |
|---|---|---|---|---|
| Second Level | Primary Bedroom | 4.57 m | 4.27 m | 4.57 m x 4.27 m |
| Second Level | Bedroom 2 | 4.93 m | 2.84 m | 4.93 m x 2.84 m |
| Second Level | Laundry Room | 2.74 m | 1.52 m | 2.74 m x 1.52 m |
| Basement | Recreational, Games Room | 5.79 m | 4.26 m | 5.79 m x 4.26 m |
| Main Level | Living Room | 3.15 m | 2.9 m | 3.15 m x 2.9 m |
| Main Level | Family Room | 4.57 m | 3.25 m | 4.57 m x 3.25 m |
| Main Level | Kitchen | 3.05 m | 2.74 m | 3.05 m x 2.74 m |
| Main Level | Dining Room | 2.74 m | 2.62 m | 2.74 m x 2.62 m |
Suba Bajwa
Broker
RE/MAX Realty Services Inc.
295 Queen Street East
Brampton, Ontario L6W 3R1
295 Queen Street East
Brampton, Ontario L6W 3R1

