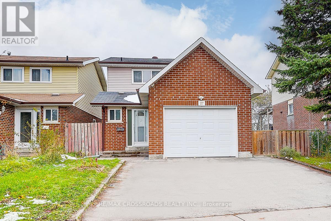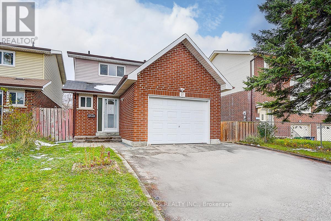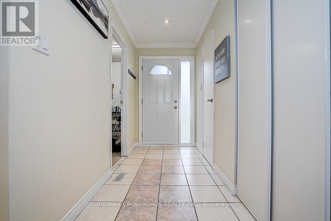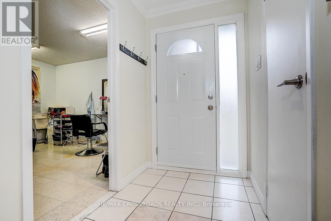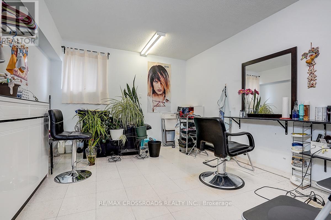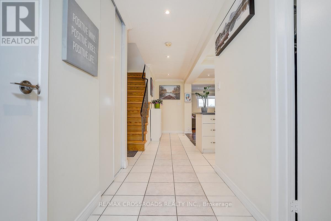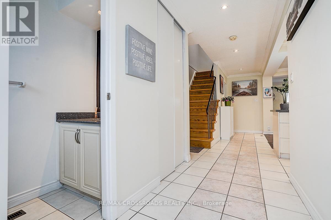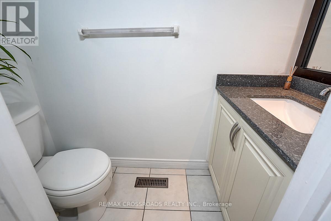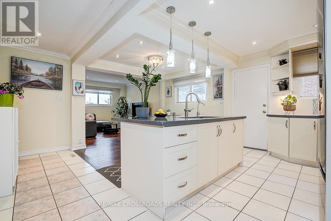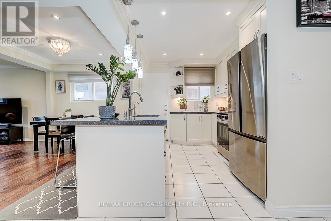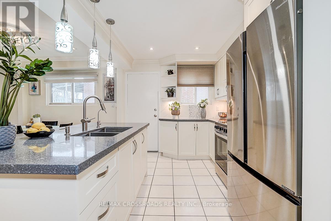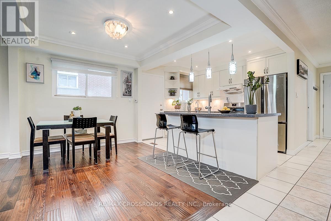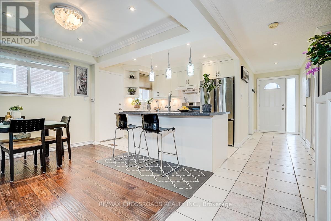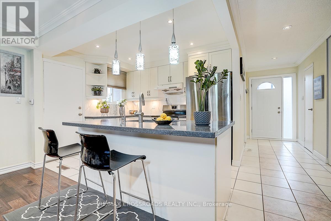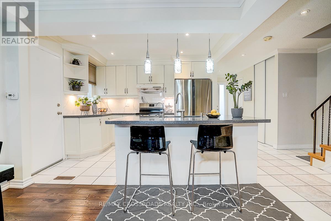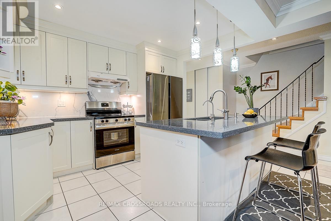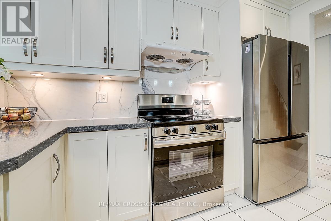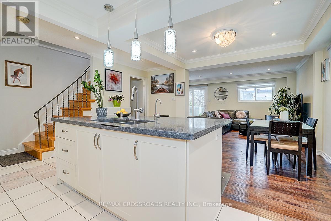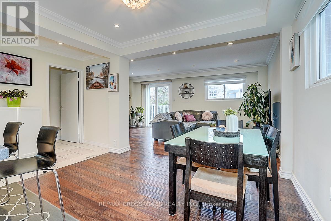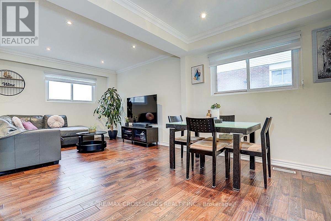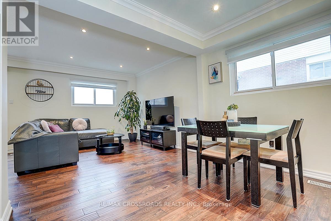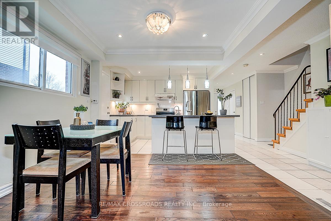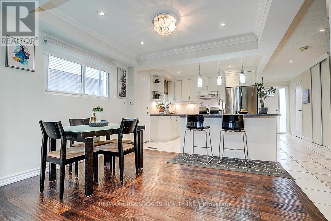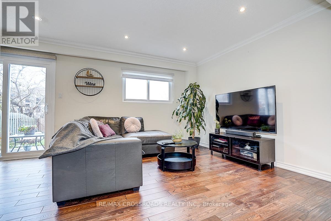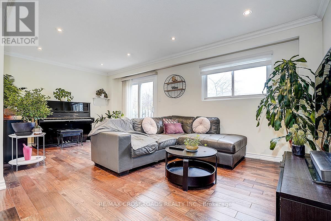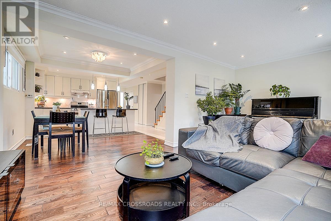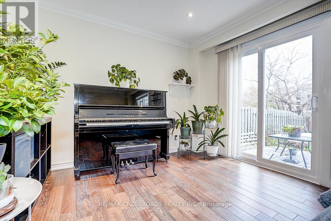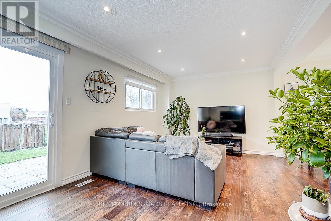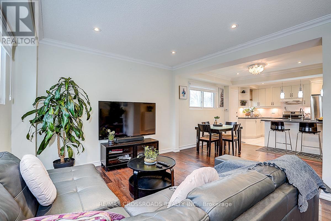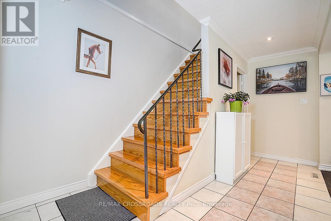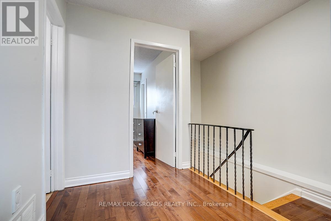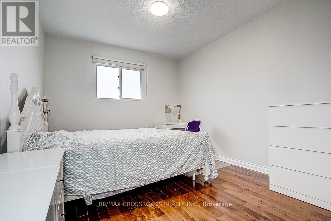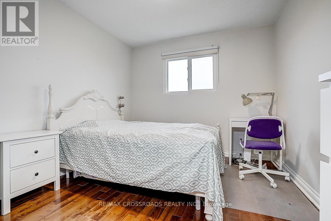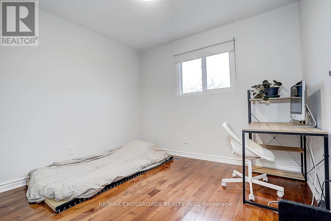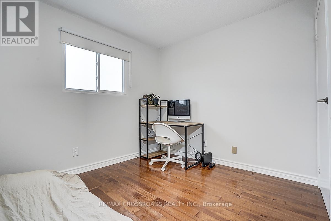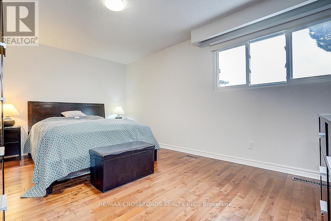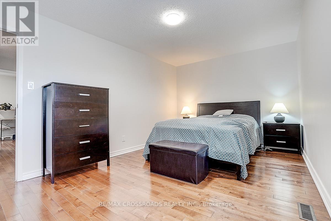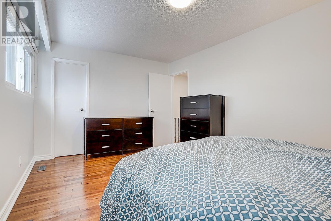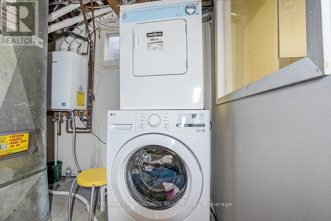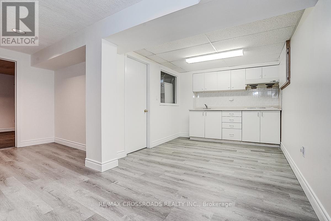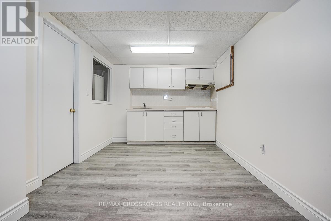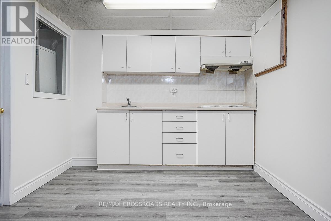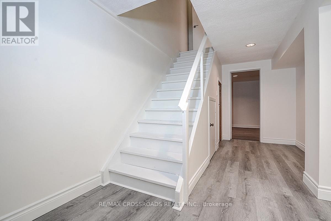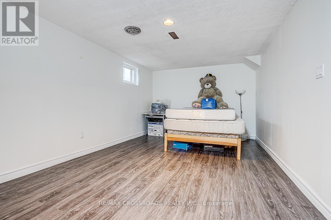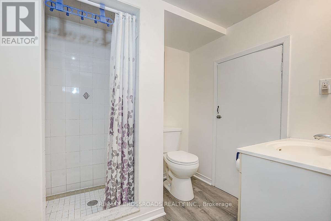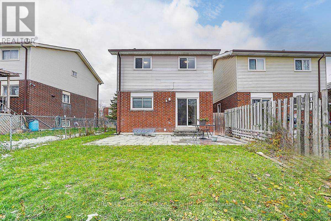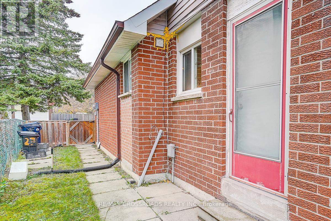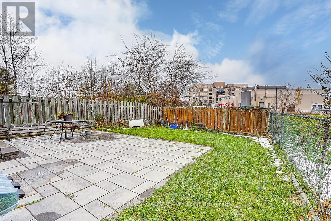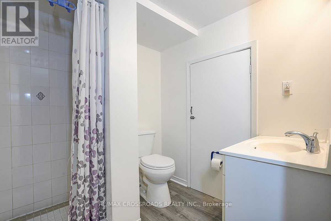27 Sunburst Square Toronto, Ontario M1B 1R3
5 Bedroom
3 Bathroom
1100 - 1500 sqft
Central Air Conditioning
Forced Air
$899,900
*Rarely Offered* Welcome to this Fully Renovated Home Nestled on a quiet, family-friendly Neighborhood* Newer Hardwood Flr T/O Main/2nd* Home Carpet Free* Great Size Bedrooms+ 3 Full Bathrms* Modern Kitchen W/Newer Appliances* Newer Windows/Main Entr Dr* Fully Fenced Backyard W/Lots of Privacy* Front / Back Interlocking (yr 22)* Newer Garage Dr* Fully Finished Bsmt Apt Brings Extra Income* Absolutely Move-in Condition* Shows A+++ (id:60365)
Property Details
| MLS® Number | E12544442 |
| Property Type | Single Family |
| Community Name | Malvern |
| AmenitiesNearBy | Public Transit |
| Features | Carpet Free |
| ParkingSpaceTotal | 3 |
Building
| BathroomTotal | 3 |
| BedroomsAboveGround | 4 |
| BedroomsBelowGround | 1 |
| BedroomsTotal | 5 |
| Appliances | Dryer, Stove, Washer, Refrigerator |
| BasementDevelopment | Finished |
| BasementFeatures | Apartment In Basement |
| BasementType | N/a, N/a (finished) |
| ConstructionStyleAttachment | Link |
| CoolingType | Central Air Conditioning |
| ExteriorFinish | Aluminum Siding, Brick |
| FlooringType | Hardwood, Tile, Vinyl |
| FoundationType | Concrete |
| HalfBathTotal | 1 |
| HeatingFuel | Natural Gas |
| HeatingType | Forced Air |
| StoriesTotal | 2 |
| SizeInterior | 1100 - 1500 Sqft |
| Type | House |
| UtilityWater | Municipal Water |
Parking
| Attached Garage | |
| Garage |
Land
| Acreage | No |
| LandAmenities | Public Transit |
| Sewer | Sanitary Sewer |
| SizeDepth | 104 Ft |
| SizeFrontage | 36 Ft ,10 In |
| SizeIrregular | 36.9 X 104 Ft ; Irregular As Per Deed |
| SizeTotalText | 36.9 X 104 Ft ; Irregular As Per Deed |
Rooms
| Level | Type | Length | Width | Dimensions |
|---|---|---|---|---|
| Second Level | Primary Bedroom | 4.85 m | 3.21 m | 4.85 m x 3.21 m |
| Second Level | Bedroom 2 | 3.43 m | 2.95 m | 3.43 m x 2.95 m |
| Second Level | Bedroom 3 | 3.04 m | 2.72 m | 3.04 m x 2.72 m |
| Basement | Bedroom 5 | 5.6 m | 3.01 m | 5.6 m x 3.01 m |
| Basement | Kitchen | 2.81 m | 2.7 m | 2.81 m x 2.7 m |
| Ground Level | Living Room | 5.75 m | 3.32 m | 5.75 m x 3.32 m |
| Ground Level | Dining Room | 3.01 m | 2.44 m | 3.01 m x 2.44 m |
| Ground Level | Kitchen | 3.01 m | 2.12 m | 3.01 m x 2.12 m |
| Ground Level | Bedroom 4 | 3.62 m | 3.32 m | 3.62 m x 3.32 m |
https://www.realtor.ca/real-estate/29103212/27-sunburst-square-toronto-malvern-malvern
Linda Jiang
Salesperson
RE/MAX Crossroads Realty Inc.
208 - 8901 Woodbine Ave
Markham, Ontario L3R 9Y4
208 - 8901 Woodbine Ave
Markham, Ontario L3R 9Y4

