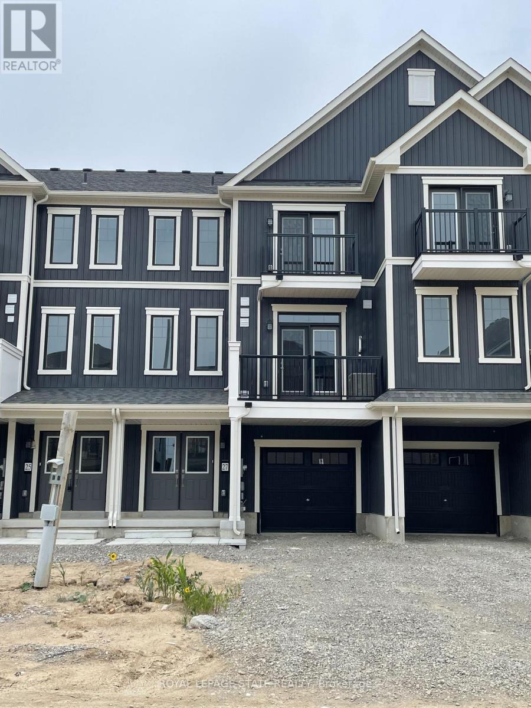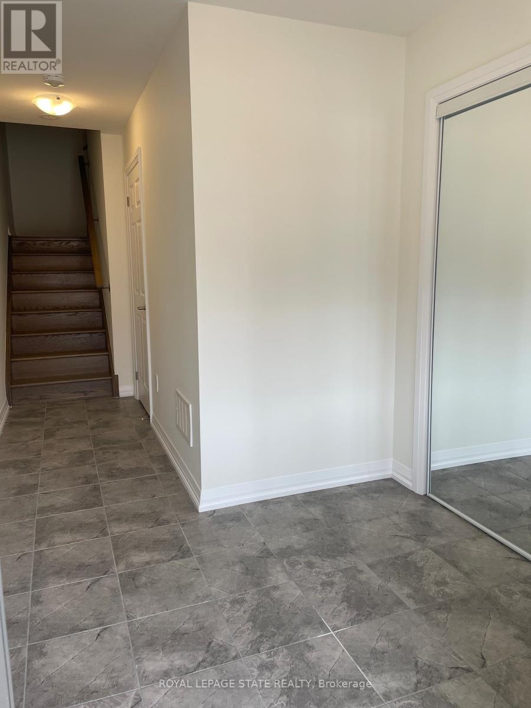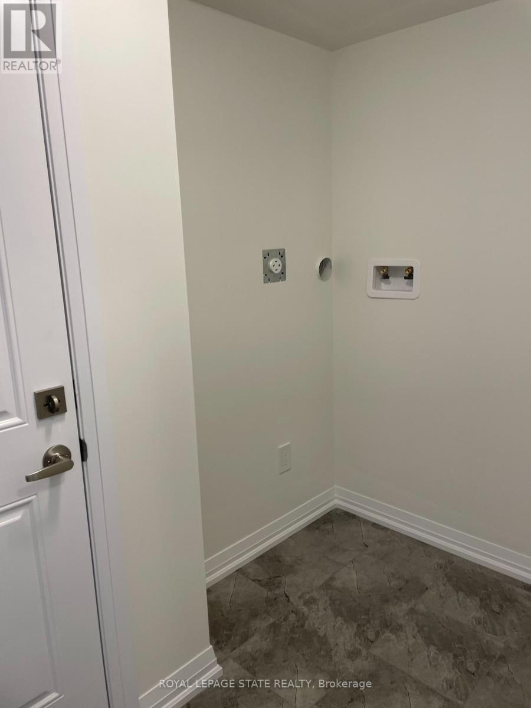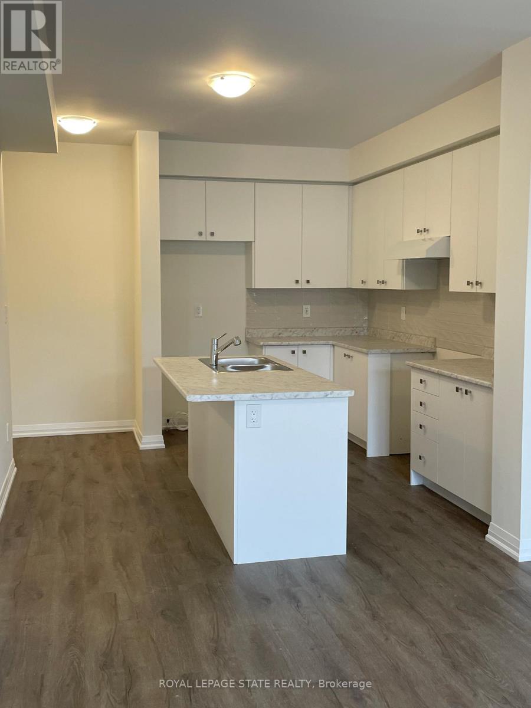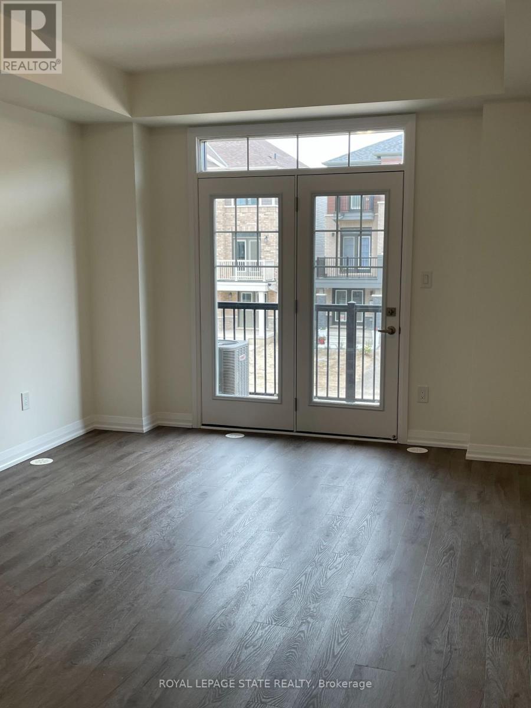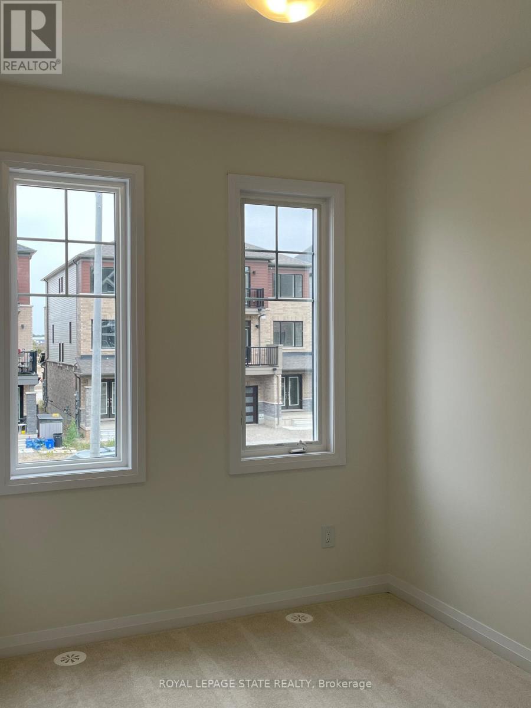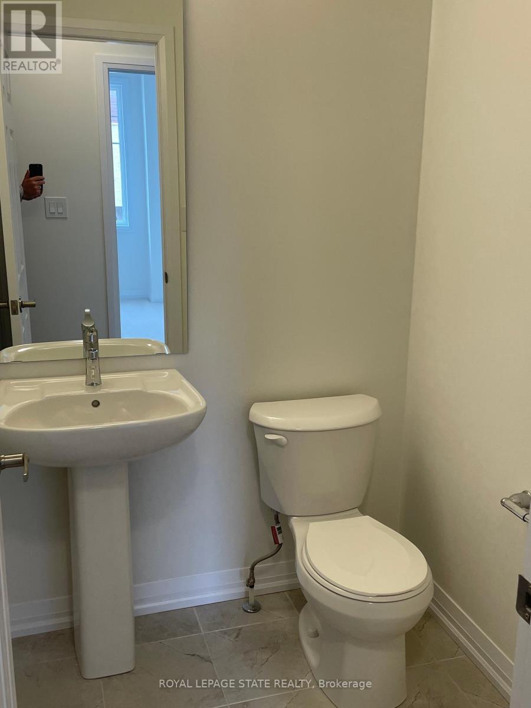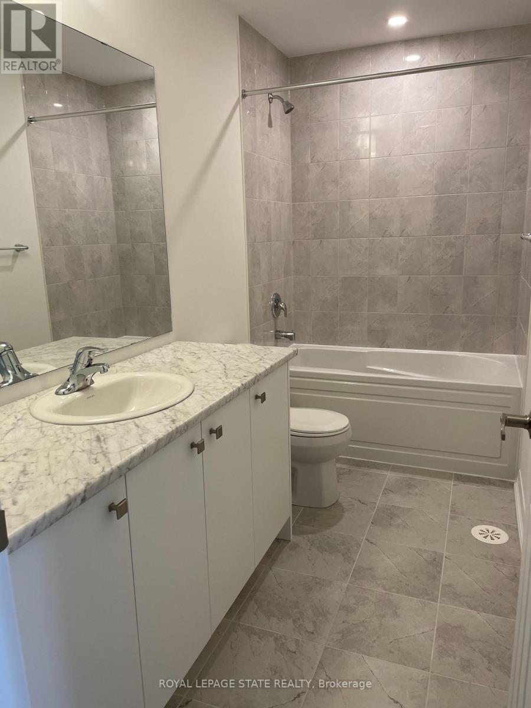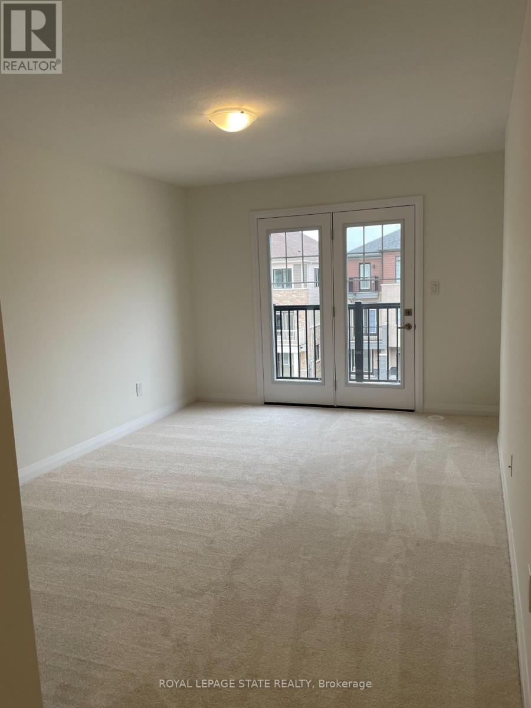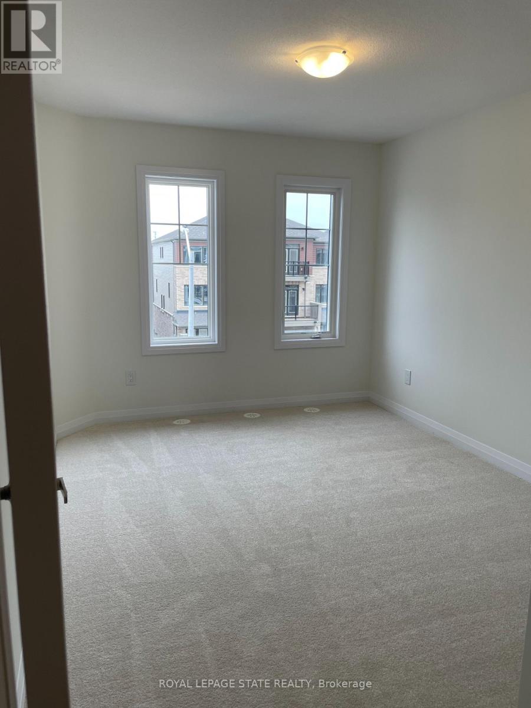27 St Lawrence Road Haldimand, Ontario N3W 0J5
3 Bedroom
2 Bathroom
1100 - 1500 sqft
Above Ground Pool
Central Air Conditioning
Forced Air
$2,595 Monthly
BRAND NEW EMPIRE FREEHOLD TOWNHOME AVAILABLE FOR LEASE. OPEN CONCEPT LAYOUT WITH BRIGHT AND SPACIOUS KITCHEN OPEN TO FAMILY RM W/WALKOUT TO BALCONY. 3 BDRMS, 1.5 BTHS WITH A SECOND BALCONY OFF PRIMARY BEDRM. HOME PROVIDES PARKING FOR THREE VEHICLES(TWO IN DRIVEWAY AND 1 IN GARAGE) WITH ACCESS INTO THE HOME. MINIMAL 1 YEAR RENTAL APPLICATION, CREDIT CHECK WITH BEACON SCORE, EMPLOYMENT/ INCOME VERIFICATION & REFERENCES REQUIRED. NON-SMOKING, ATTACH SCHEDULE B + FORM 801. (id:60365)
Property Details
| MLS® Number | X12404544 |
| Property Type | Single Family |
| Community Name | Haldimand |
| Features | In Suite Laundry |
| ParkingSpaceTotal | 2 |
| PoolType | Above Ground Pool |
Building
| BathroomTotal | 2 |
| BedroomsAboveGround | 3 |
| BedroomsTotal | 3 |
| Appliances | Dishwasher, Dryer, Stove, Washer, Refrigerator |
| BasementDevelopment | Finished |
| BasementType | Full (finished) |
| ConstructionStyleAttachment | Attached |
| CoolingType | Central Air Conditioning |
| ExteriorFinish | Vinyl Siding |
| FoundationType | Poured Concrete |
| HalfBathTotal | 1 |
| HeatingFuel | Natural Gas |
| HeatingType | Forced Air |
| StoriesTotal | 3 |
| SizeInterior | 1100 - 1500 Sqft |
| Type | Row / Townhouse |
| UtilityWater | Municipal Water |
Parking
| Attached Garage | |
| Garage |
Land
| Acreage | No |
| Sewer | Sanitary Sewer |
Rooms
| Level | Type | Length | Width | Dimensions |
|---|---|---|---|---|
| Second Level | Kitchen | 3.5 m | 3.44 m | 3.5 m x 3.44 m |
| Second Level | Family Room | 4.81 m | 3.59 m | 4.81 m x 3.59 m |
| Second Level | Bedroom | 2.89 m | 2.68 m | 2.89 m x 2.68 m |
| Second Level | Bathroom | 1.52 m | 1.52 m | 1.52 m x 1.52 m |
| Third Level | Bedroom | 3.84 m | 2.98 m | 3.84 m x 2.98 m |
| Third Level | Primary Bedroom | 4.57 m | 3.29 m | 4.57 m x 3.29 m |
| Third Level | Bathroom | 3.2 m | 1.52 m | 3.2 m x 1.52 m |
| Main Level | Foyer | 2.4 m | 1.82 m | 2.4 m x 1.82 m |
| Main Level | Laundry Room | 1.7 m | 1.52 m | 1.7 m x 1.52 m |
| Main Level | Utility Room | 4.63 m | 1.21 m | 4.63 m x 1.21 m |
https://www.realtor.ca/real-estate/28864878/27-st-lawrence-road-haldimand-haldimand
Massimo Giuseppe Iudica
Salesperson
Royal LePage State Realty
987 Rymal Rd Unit 100
Hamilton, Ontario L8W 3M2
987 Rymal Rd Unit 100
Hamilton, Ontario L8W 3M2

