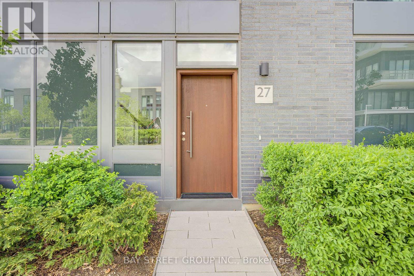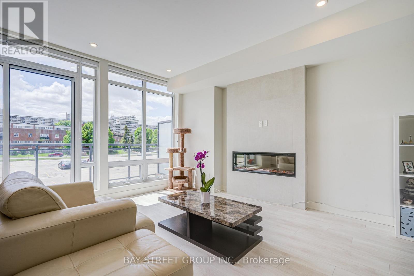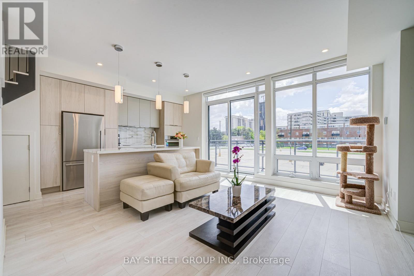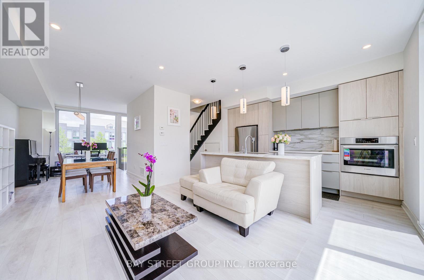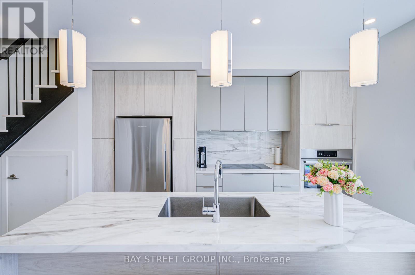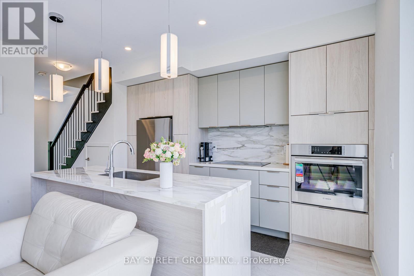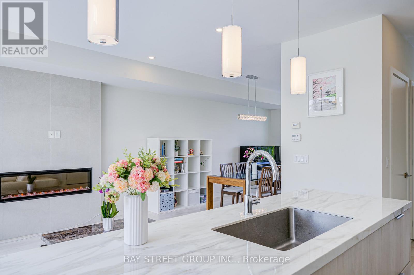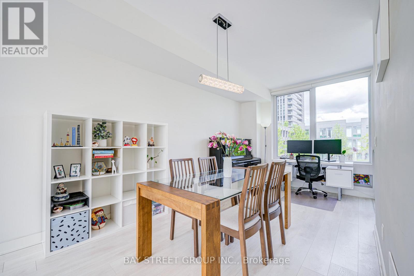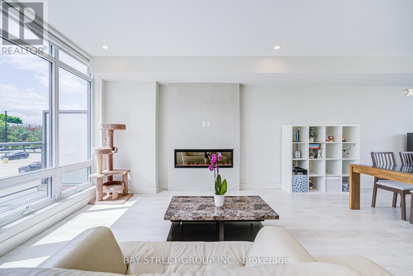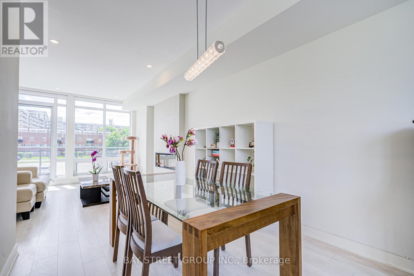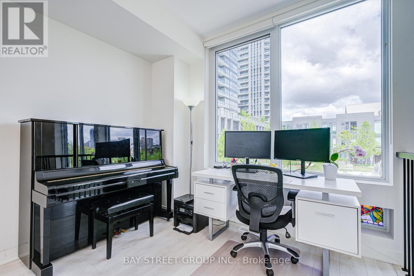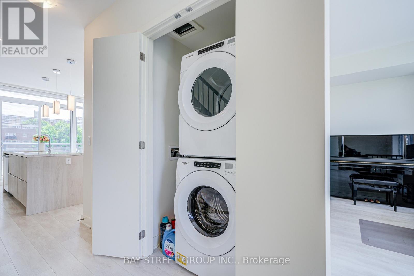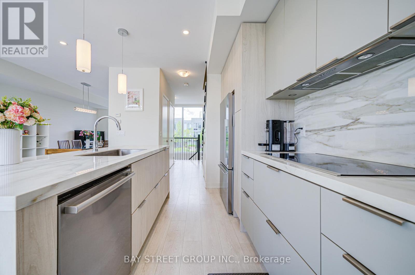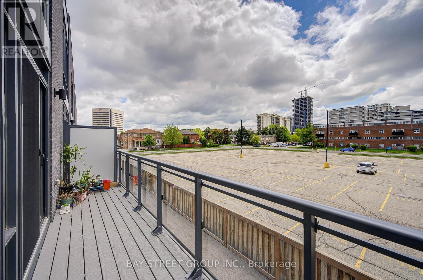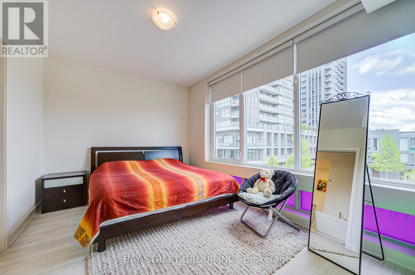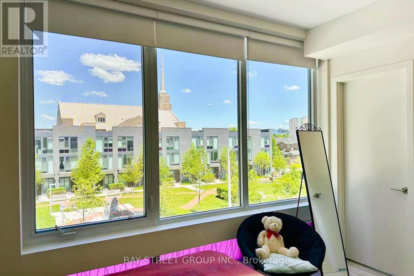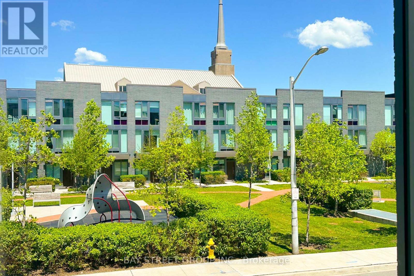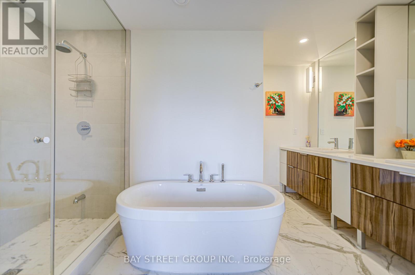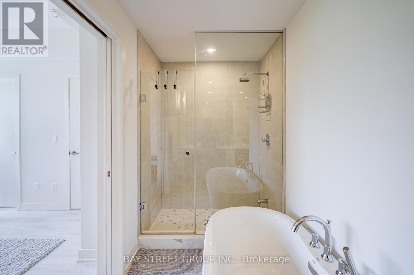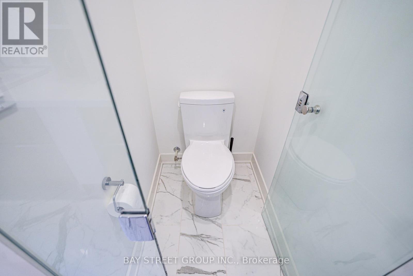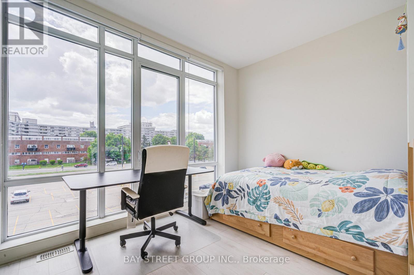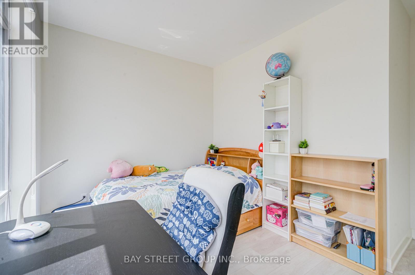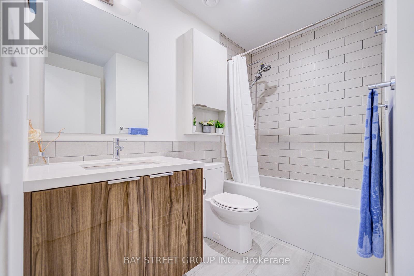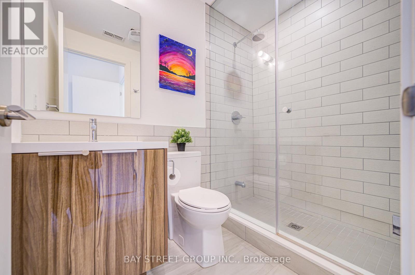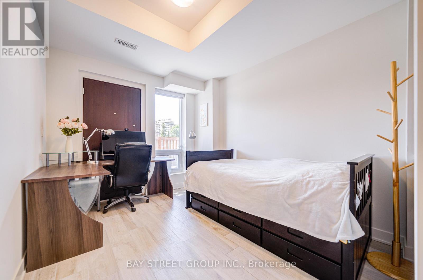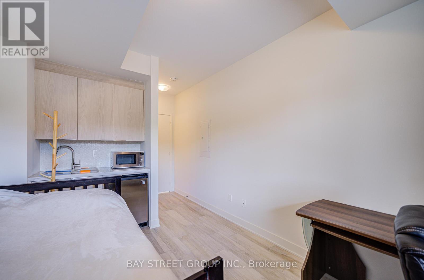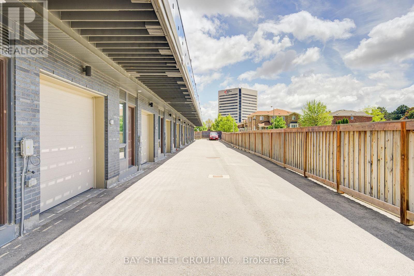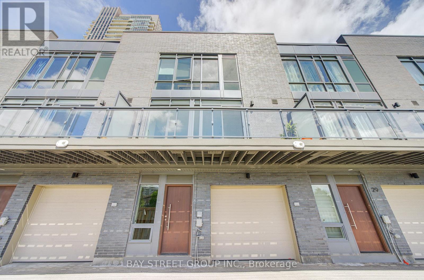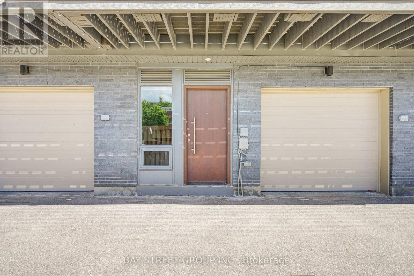27 Sonic Way S Toronto, Ontario M3C 0P3
$3,900 Monthly
This luxury 3-bedroom townhouse features 9-foot smooth ceilings throughout. Sunlight pours in through floor-to-ceiling windows showcasing park views. The open-concept kitchen impresses with custom cabinetry, stone slab countertops, and an oversized island. The ground-level suite offers heated floors. Enjoy direct garage access from the foyer. Premium condo amenities include a gym, sauna, game rooms, and rooftop barbecue area. The location can't be beat - walkable to the future Crosstown LRT and TTC hub. Surrounded by parks and shops, it's minutes from the DVP, 401, Science Centre, and Museum. (id:60365)
Property Details
| MLS® Number | C12524952 |
| Property Type | Single Family |
| Community Name | Flemingdon Park |
| CommunityFeatures | Pets Allowed With Restrictions |
| Features | Balcony, In Suite Laundry |
| ParkingSpaceTotal | 1 |
Building
| BathroomTotal | 3 |
| BedroomsAboveGround | 3 |
| BedroomsTotal | 3 |
| Appliances | Garage Door Opener Remote(s), Oven - Built-in, Range |
| BasementType | None |
| CoolingType | Central Air Conditioning |
| ExteriorFinish | Brick |
| FireplacePresent | Yes |
| FlooringType | Laminate |
| HeatingFuel | Natural Gas |
| HeatingType | Forced Air |
| StoriesTotal | 3 |
| SizeInterior | 1600 - 1799 Sqft |
| Type | Row / Townhouse |
Parking
| Garage |
Land
| Acreage | No |
Rooms
| Level | Type | Length | Width | Dimensions |
|---|---|---|---|---|
| Lower Level | Bedroom 3 | 3.08 m | 2.77 m | 3.08 m x 2.77 m |
| Main Level | Living Room | 4.26 m | 3.56 m | 4.26 m x 3.56 m |
| Main Level | Dining Room | 4.45 m | 2.95 m | 4.45 m x 2.95 m |
| Main Level | Kitchen | 4.26 m | 2.62 m | 4.26 m x 2.62 m |
| Upper Level | Primary Bedroom | 4.17 m | 2.74 m | 4.17 m x 2.74 m |
| Upper Level | Bedroom 2 | 3.65 m | 2.47 m | 3.65 m x 2.47 m |
https://www.realtor.ca/real-estate/29083675/27-sonic-way-s-toronto-flemingdon-park-flemingdon-park
Mei Xu
Salesperson
8300 Woodbine Ave Ste 500
Markham, Ontario L3R 9Y7


