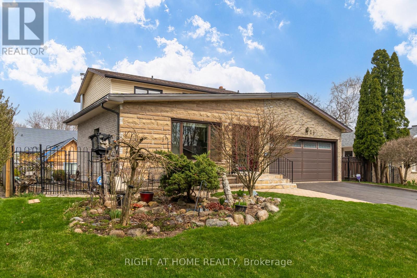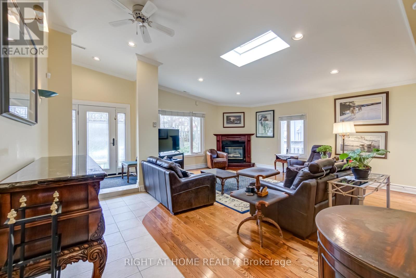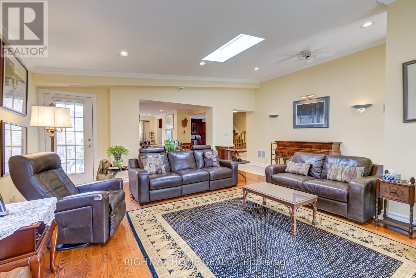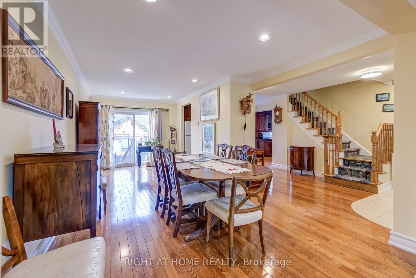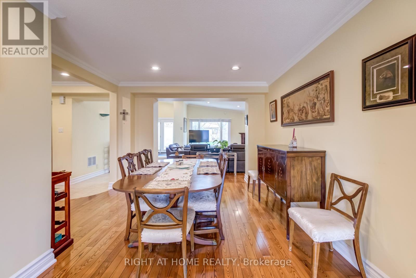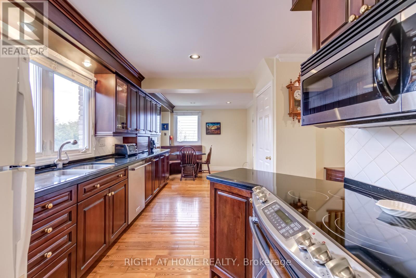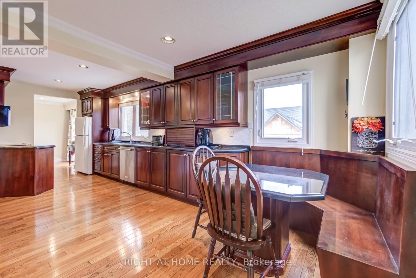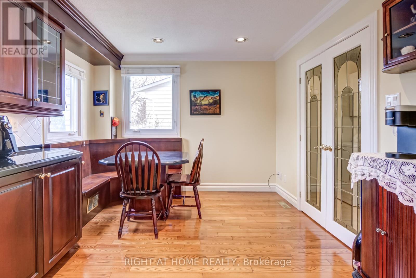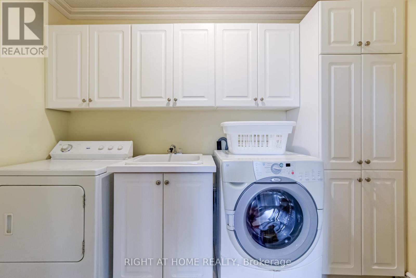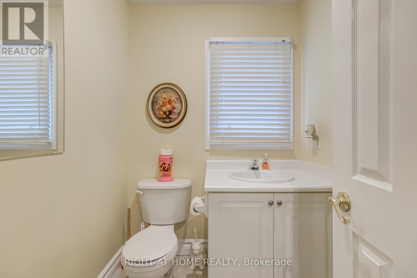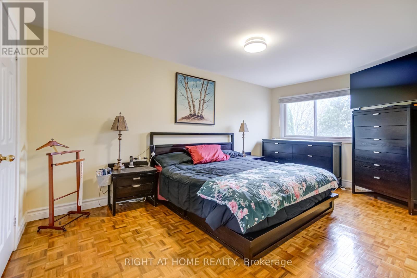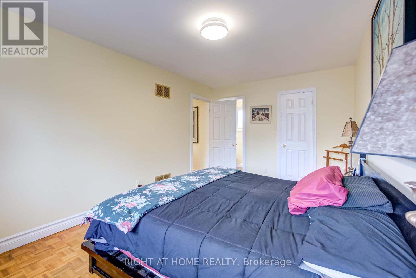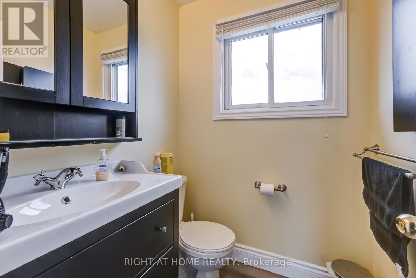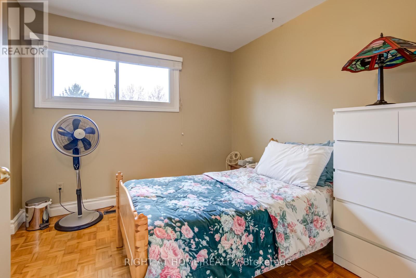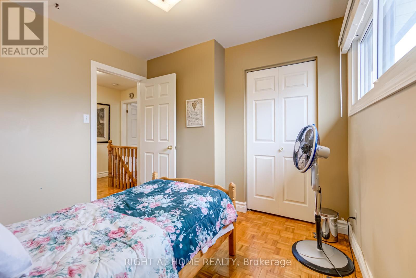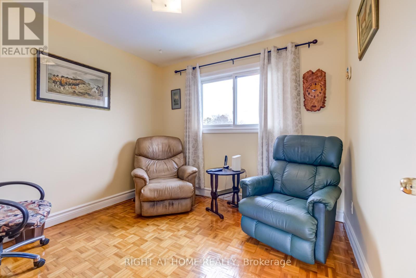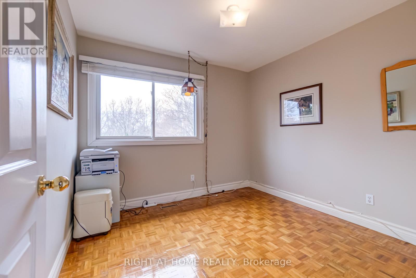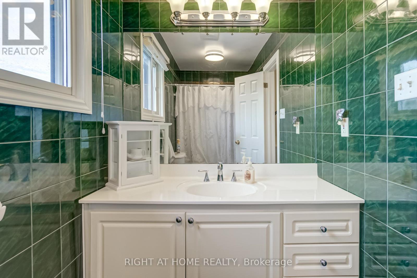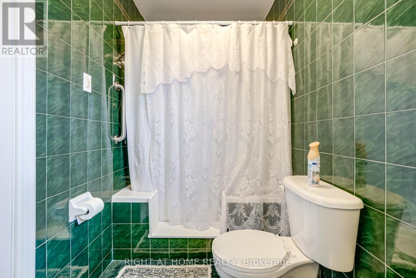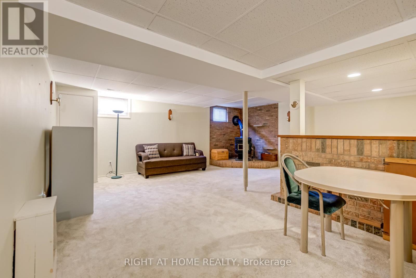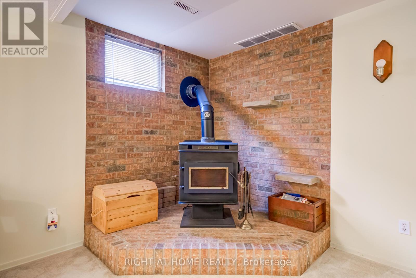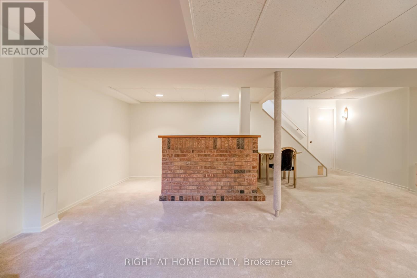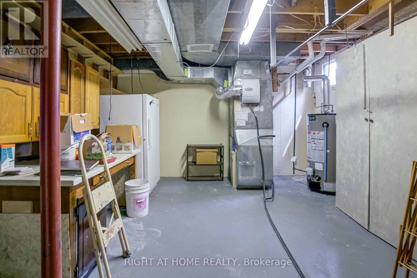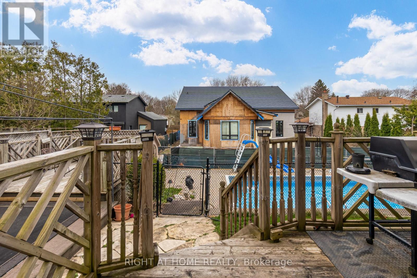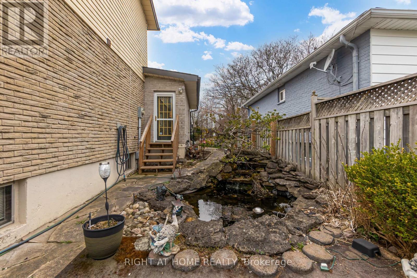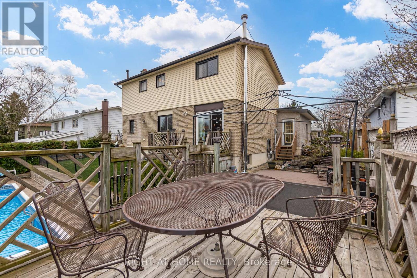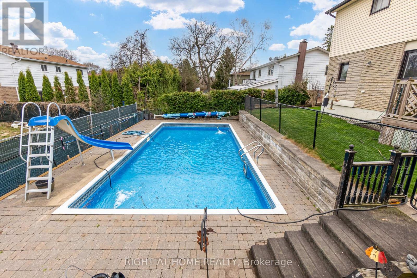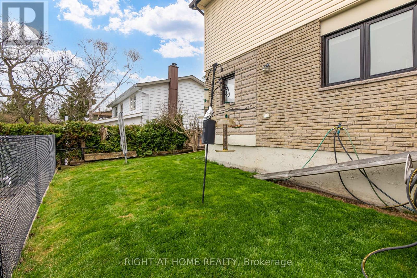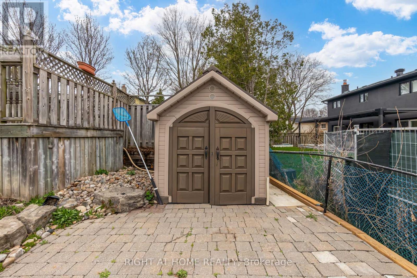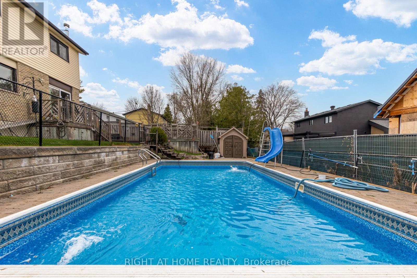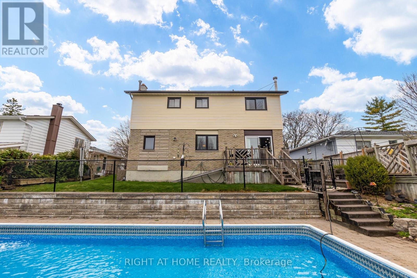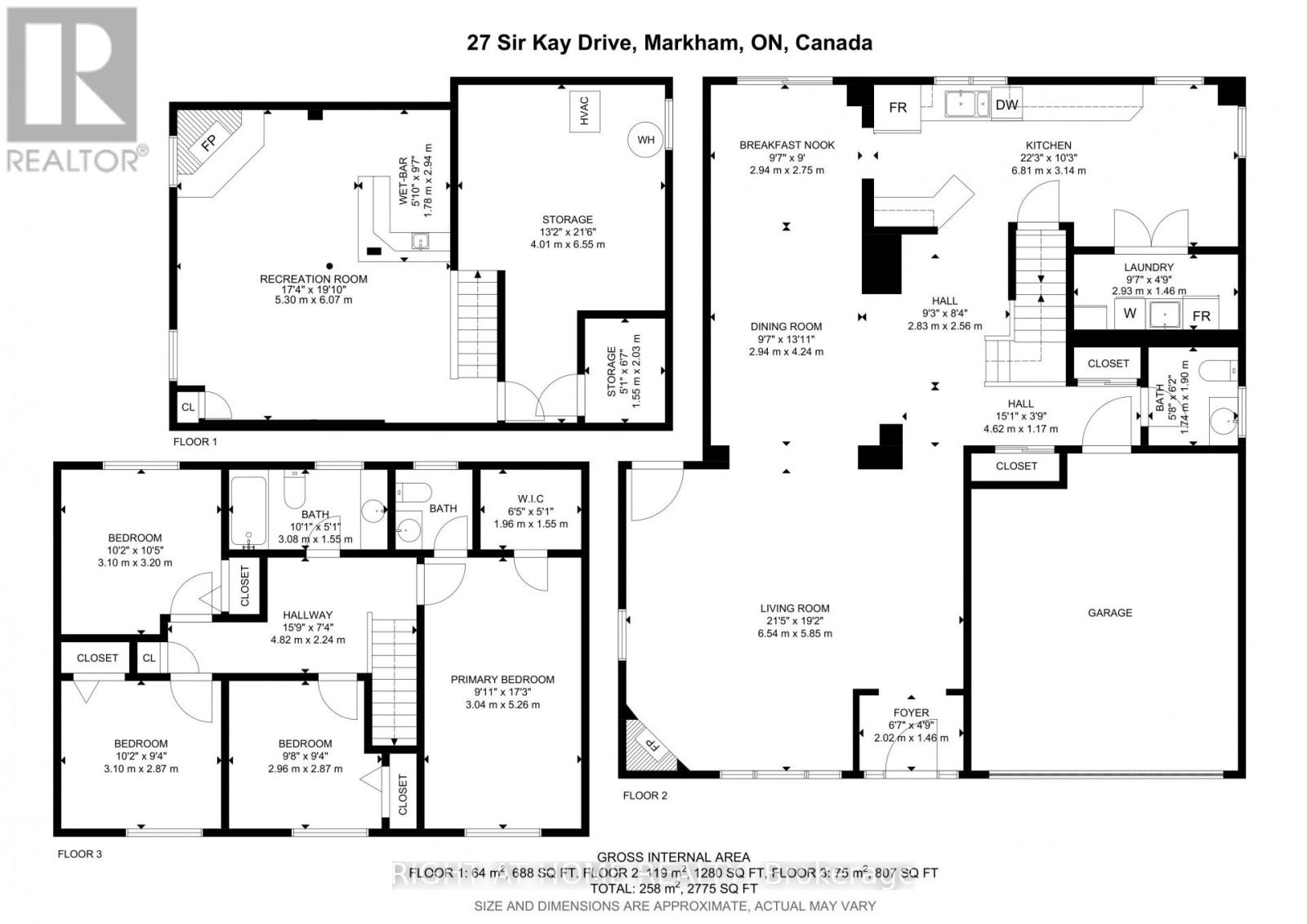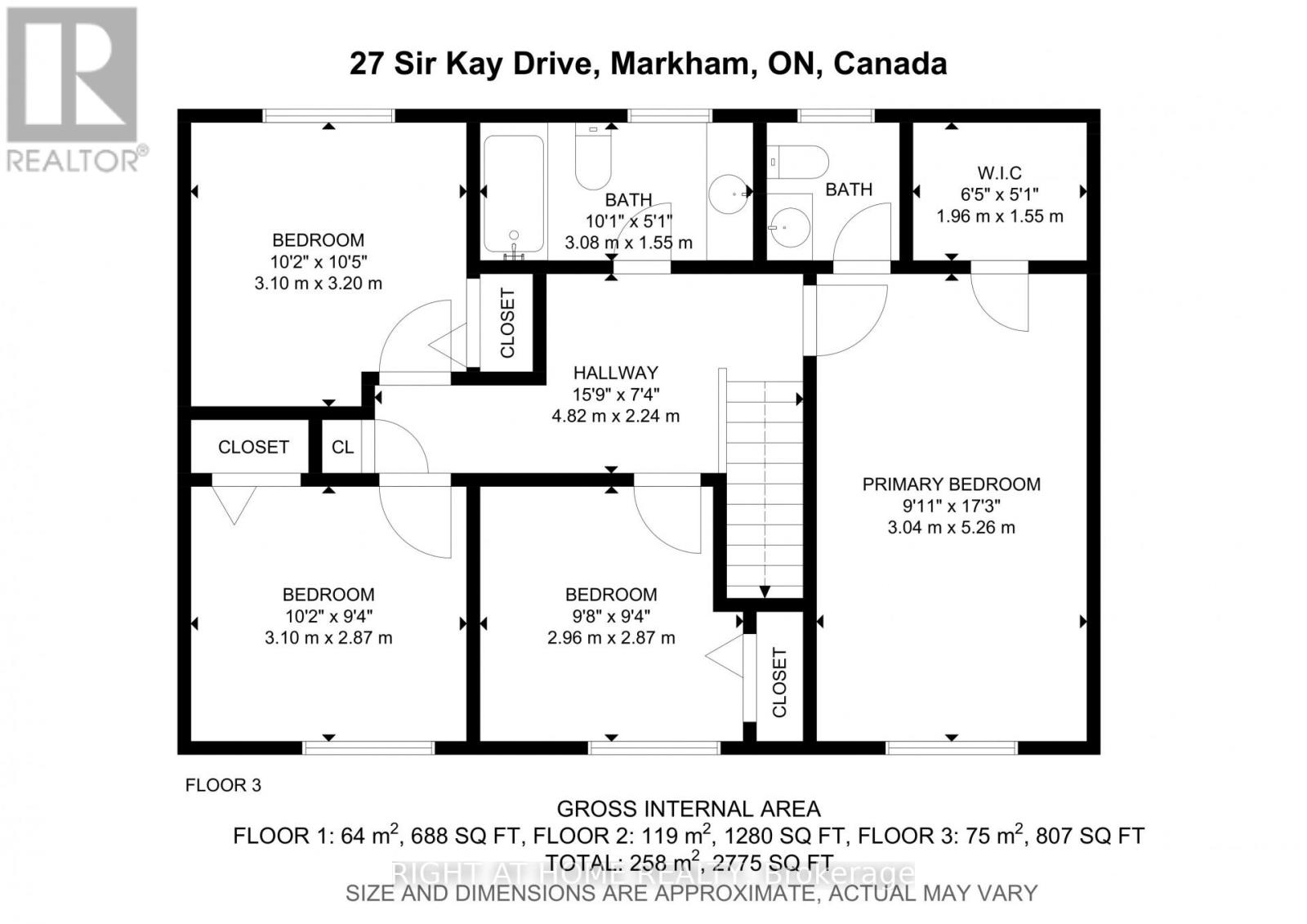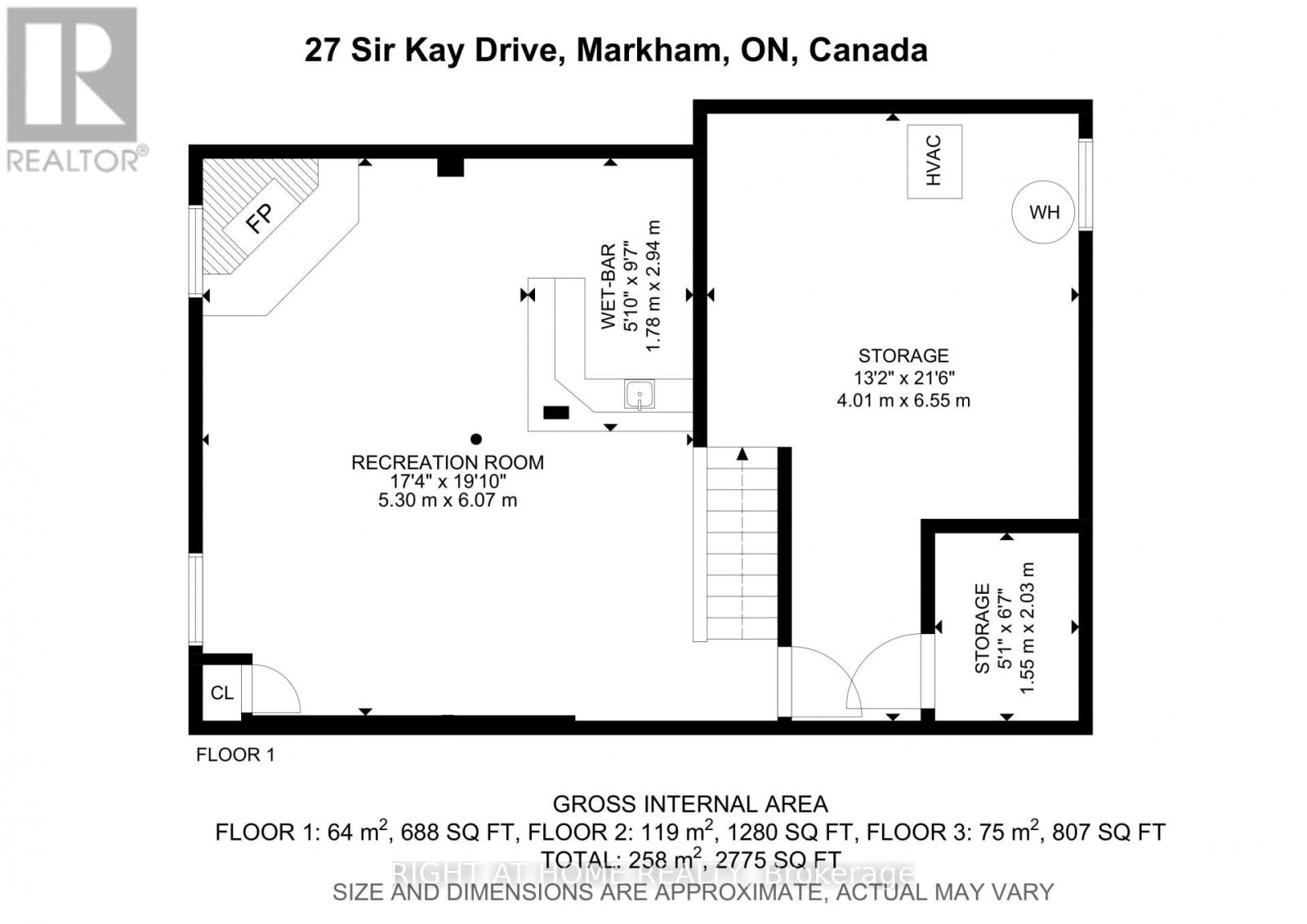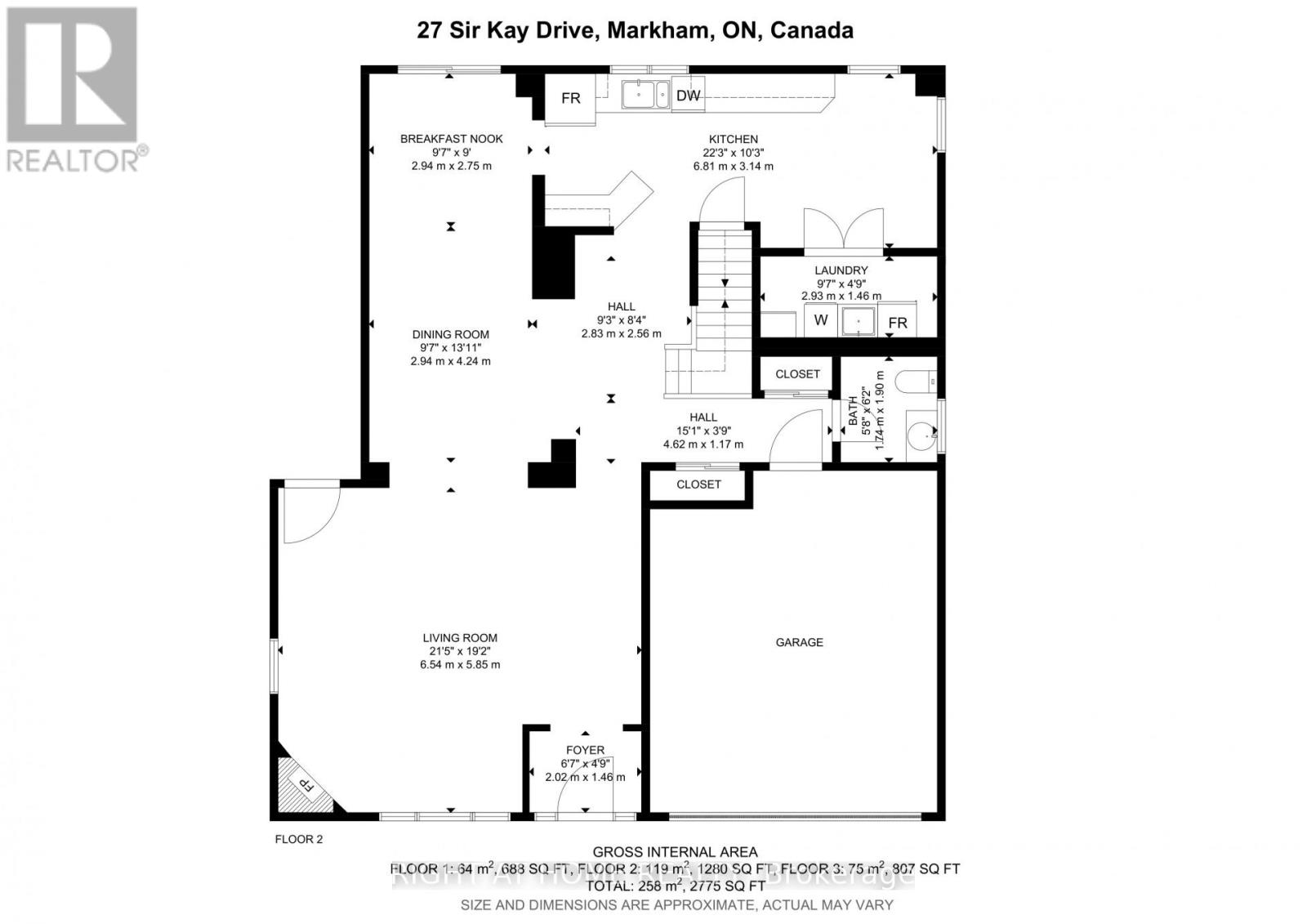27 Sir Kay Drive Markham, Ontario L3P 2Y9
$1,250,000
Welcome to this 4-bedroom family conveniently located on a quiet street in one of Markham's most desired locations and has been meticulously maintained by the same owners for almost 50-years. Move in ready, this home is impeccably clean with the pool professionally opened and ready for use. Or decide to renovate and even more value to the over 2000 Sq. Ft. of above ground living space. A great community with Reesor Park P.S. and M.D.H.S. Markham Tennis Club all just a short walking distance. The Markham Stouffville Hospital, grocery stores and highway access are all within minutes (id:60365)
Property Details
| MLS® Number | N12109033 |
| Property Type | Single Family |
| Community Name | Markham Village |
| ParkingSpaceTotal | 6 |
| PoolType | Inground Pool |
Building
| BathroomTotal | 3 |
| BedroomsAboveGround | 4 |
| BedroomsTotal | 4 |
| Age | 31 To 50 Years |
| Appliances | Central Vacuum, All, Freezer, Window Coverings, Refrigerator |
| BasementDevelopment | Partially Finished |
| BasementType | N/a (partially Finished) |
| ConstructionStyleAttachment | Detached |
| CoolingType | Central Air Conditioning |
| ExteriorFinish | Brick, Vinyl Siding |
| FireplacePresent | Yes |
| FlooringType | Hardwood |
| FoundationType | Concrete |
| HalfBathTotal | 2 |
| HeatingFuel | Natural Gas |
| HeatingType | Forced Air |
| StoriesTotal | 2 |
| SizeInterior | 1500 - 2000 Sqft |
| Type | House |
| UtilityWater | Municipal Water |
Parking
| Attached Garage | |
| Garage |
Land
| Acreage | No |
| Sewer | Sanitary Sewer |
| SizeDepth | 110 Ft |
| SizeFrontage | 60 Ft |
| SizeIrregular | 60 X 110 Ft |
| SizeTotalText | 60 X 110 Ft |
Rooms
| Level | Type | Length | Width | Dimensions |
|---|---|---|---|---|
| Second Level | Primary Bedroom | 3.04 m | 5.26 m | 3.04 m x 5.26 m |
| Second Level | Bedroom 2 | 2.96 m | 2.87 m | 2.96 m x 2.87 m |
| Second Level | Bedroom 3 | 3.1 m | 2.87 m | 3.1 m x 2.87 m |
| Second Level | Bedroom 4 | 3.1 m | 3.2 m | 3.1 m x 3.2 m |
| Basement | Recreational, Games Room | 5.3 m | 6.55 m | 5.3 m x 6.55 m |
| Basement | Utility Room | 4.01 m | 6.55 m | 4.01 m x 6.55 m |
| Main Level | Great Room | 6.54 m | 5.85 m | 6.54 m x 5.85 m |
| Main Level | Dining Room | 6.99 m | 2.94 m | 6.99 m x 2.94 m |
| Main Level | Kitchen | 6.81 m | 3.14 m | 6.81 m x 3.14 m |
https://www.realtor.ca/real-estate/28226553/27-sir-kay-drive-markham-markham-village-markham-village
Evan Shkolnik
Salesperson
480 Eglinton Ave West #30, 106498
Mississauga, Ontario L5R 0G2

