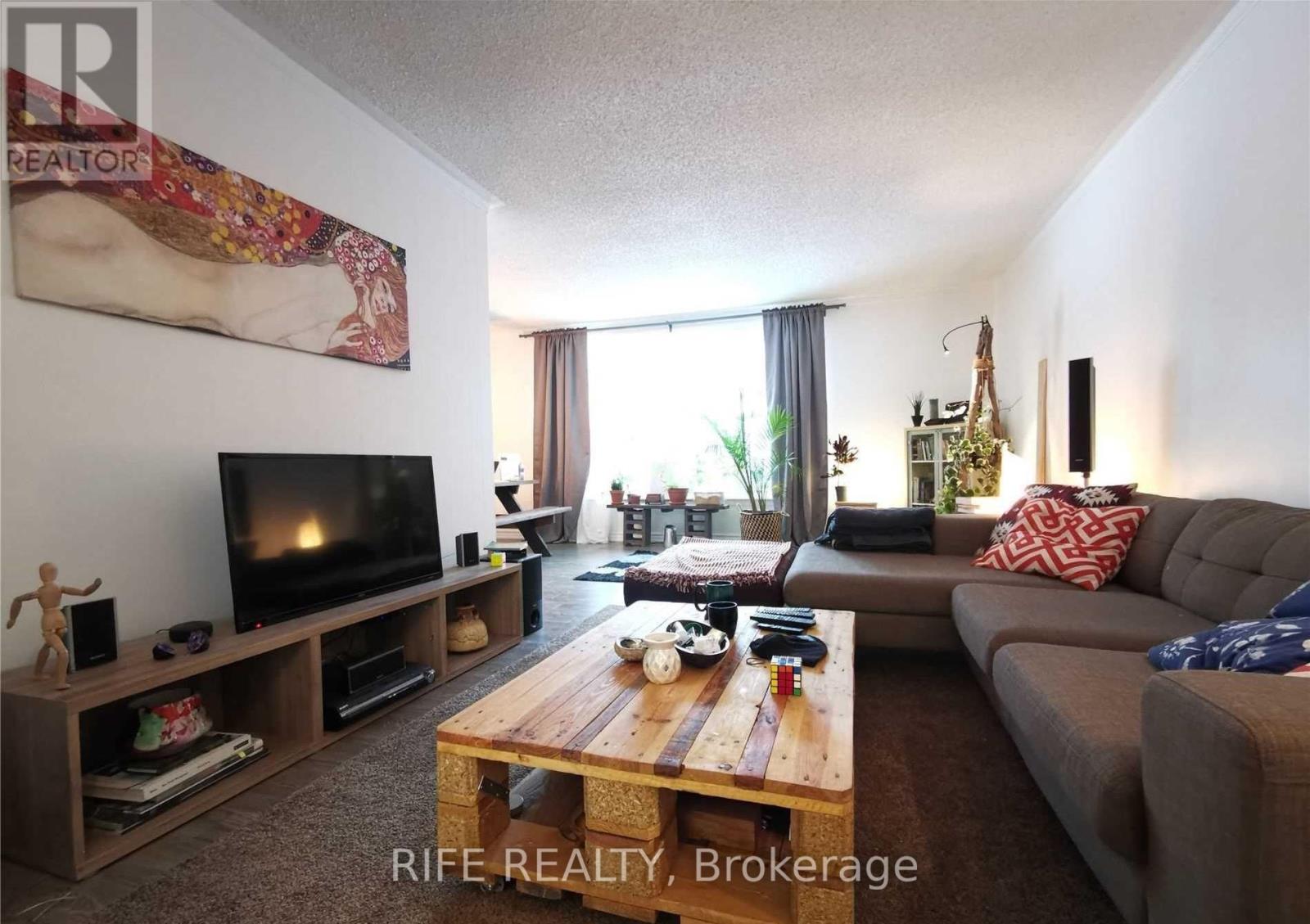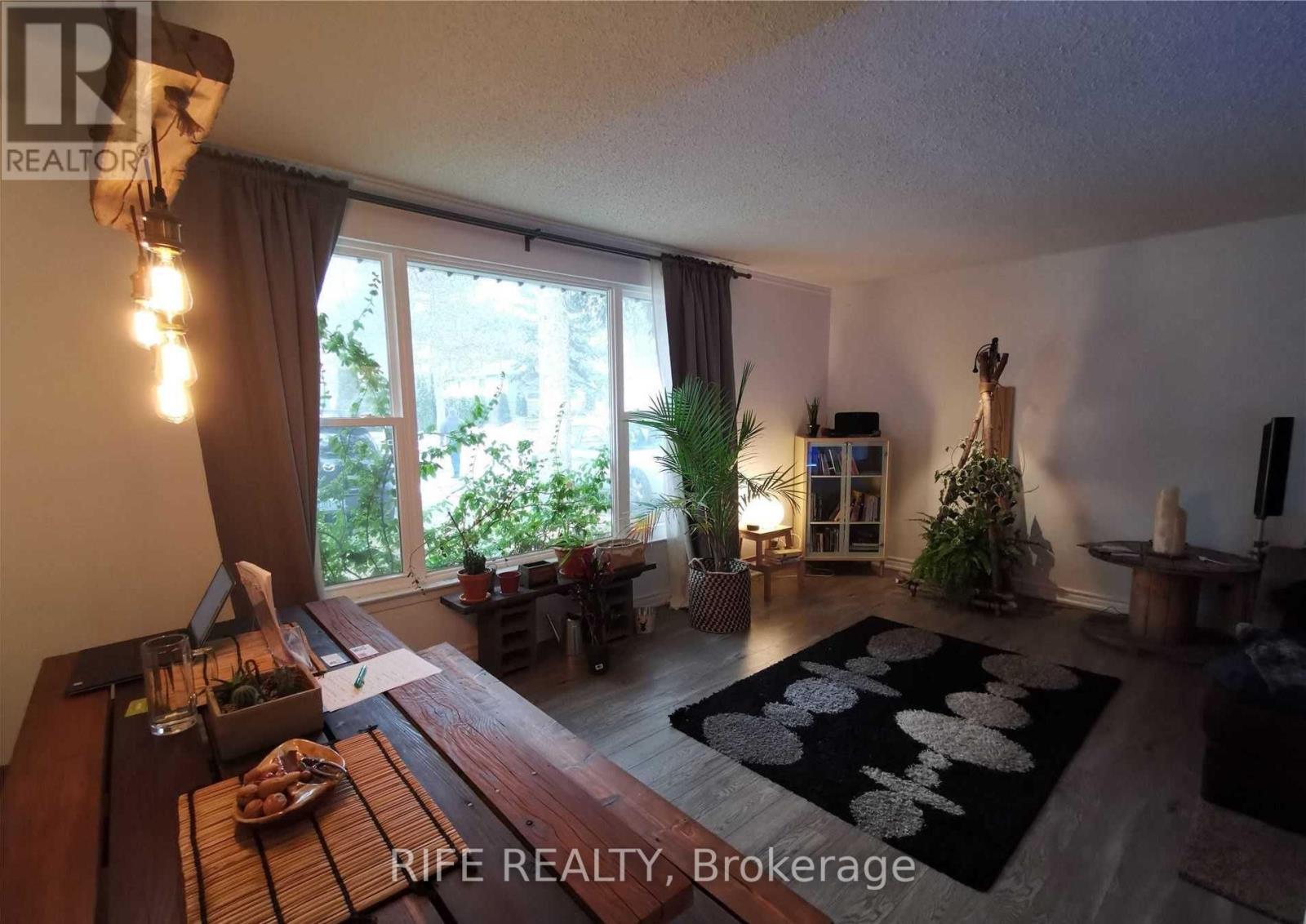27 Shippigan Crescent Toronto, Ontario M2J 2G1
$1,498,000
Rare Opportunity! 54 x 112 Ft Ravine Lot Backing Onto a Beautiful Park!Welcome to this immaculate and sun-filled home located on a quiet, family-friendly street, just a short walk to Sheppard Subway Station. Enjoy a rare west-facing backyard that offers privacy, tranquility, and direct views of lush green spaceperfect for relaxing or entertaining.The spacious and thoughtfully designed layout includes a bright primary bedroom with a stunning sunroom addition and walkout to a private balcony overlooking the park. The garden-level features a large family room ideal for gatherings. Steps to top-rated schools (Gifted Program, French Immersion, Public & Catholic), multiple daycares, playgrounds, water park, tennis courts, North York General Hospital, Fairview Mall, and more. A true gem in one of North Yorks most sought-after neighborhoods! (id:60365)
Property Details
| MLS® Number | C12149481 |
| Property Type | Single Family |
| Community Name | Don Valley Village |
| ParkingSpaceTotal | 3 |
Building
| BathroomTotal | 2 |
| BedroomsAboveGround | 3 |
| BedroomsTotal | 3 |
| Appliances | Dishwasher, Dryer, Microwave, Oven, Stove, Washer, Window Coverings, Refrigerator |
| BasementDevelopment | Finished |
| BasementFeatures | Separate Entrance, Walk Out |
| BasementType | N/a (finished) |
| ConstructionStyleAttachment | Detached |
| ConstructionStyleSplitLevel | Sidesplit |
| CoolingType | Central Air Conditioning |
| ExteriorFinish | Brick |
| FireplacePresent | Yes |
| FlooringType | Carpeted, Hardwood, Tile |
| FoundationType | Concrete |
| HalfBathTotal | 1 |
| HeatingFuel | Natural Gas |
| HeatingType | Forced Air |
| SizeInterior | 1100 - 1500 Sqft |
| Type | House |
| UtilityWater | Municipal Water |
Parking
| Carport | |
| No Garage |
Land
| Acreage | No |
| Sewer | Sanitary Sewer |
| SizeDepth | 112 Ft ,1 In |
| SizeFrontage | 54 Ft ,7 In |
| SizeIrregular | 54.6 X 112.1 Ft ; Backs Onto The Park |
| SizeTotalText | 54.6 X 112.1 Ft ; Backs Onto The Park |
Rooms
| Level | Type | Length | Width | Dimensions |
|---|---|---|---|---|
| Lower Level | Family Room | 7.63 m | 3.27 m | 7.63 m x 3.27 m |
| Lower Level | Laundry Room | 3.7 m | 2.28 m | 3.7 m x 2.28 m |
| Main Level | Living Room | 6.11 m | 3.33 m | 6.11 m x 3.33 m |
| Main Level | Dining Room | 3.13 m | 2.86 m | 3.13 m x 2.86 m |
| Main Level | Kitchen | 4.36 m | 2.7 m | 4.36 m x 2.7 m |
| Upper Level | Primary Bedroom | 4.12 m | 2.78 m | 4.12 m x 2.78 m |
| Upper Level | Sunroom | 2.9 m | 2.8 m | 2.9 m x 2.8 m |
| Upper Level | Bedroom 2 | 3.8 m | 2.71 m | 3.8 m x 2.71 m |
| Upper Level | Bedroom 3 | 2.8 m | 2.76 m | 2.8 m x 2.76 m |
Nina Au
Broker
7030 Woodbine Ave #906
Markham, Ontario L3R 6G2














