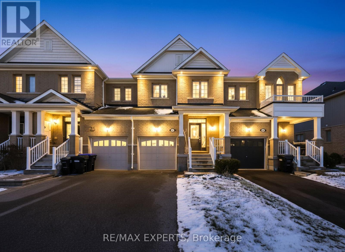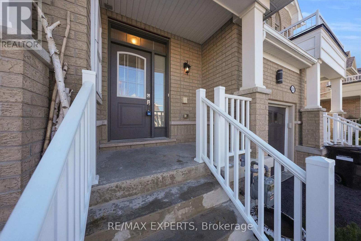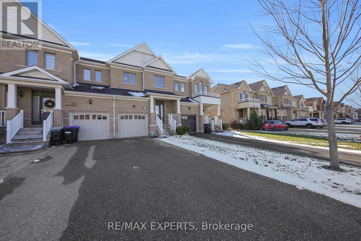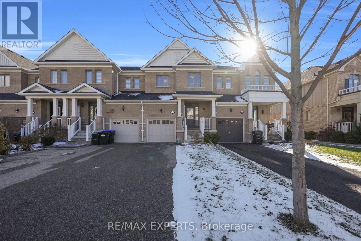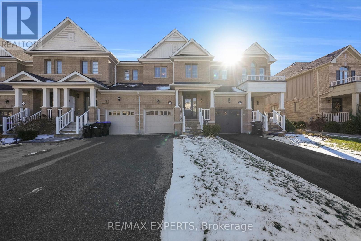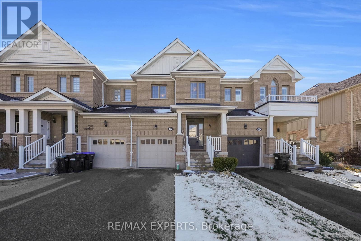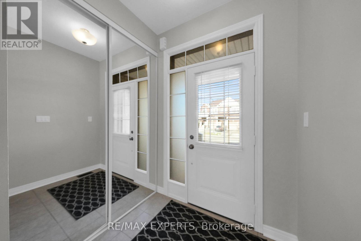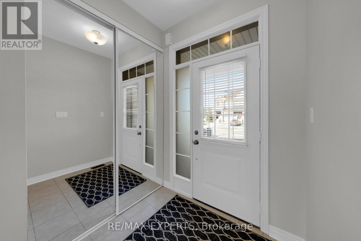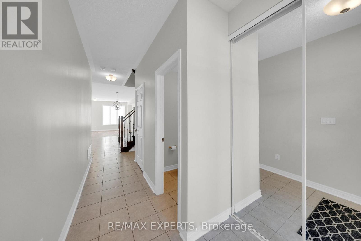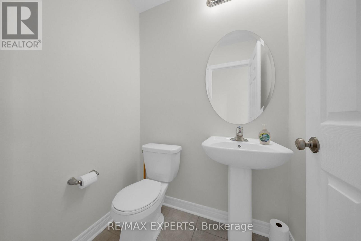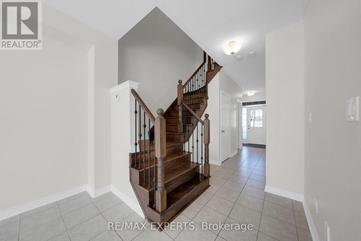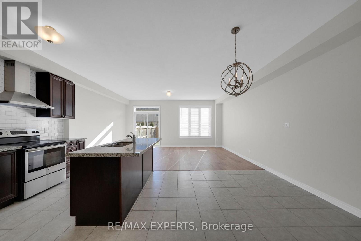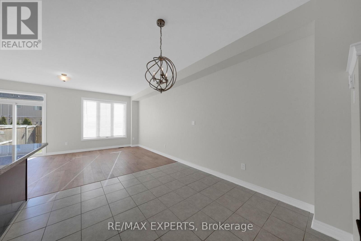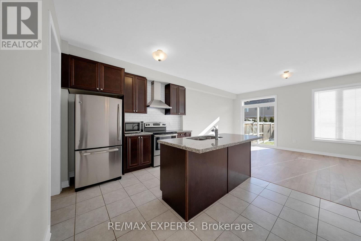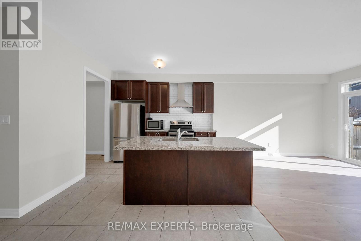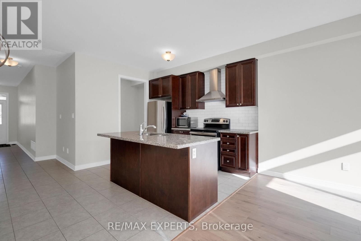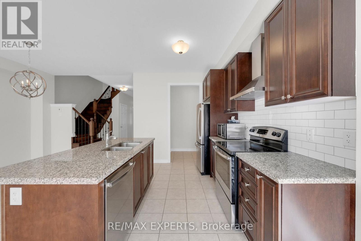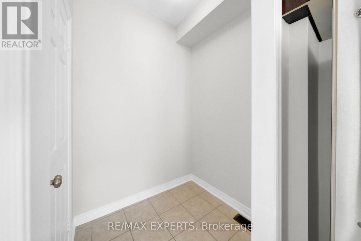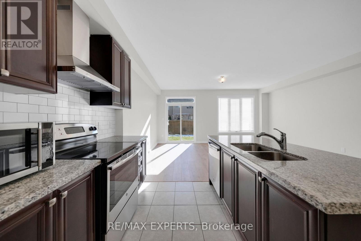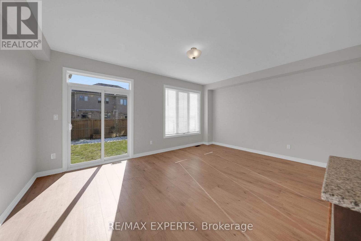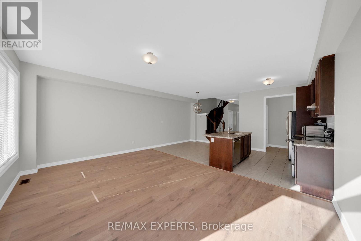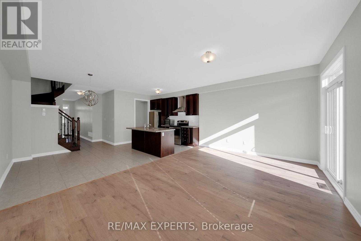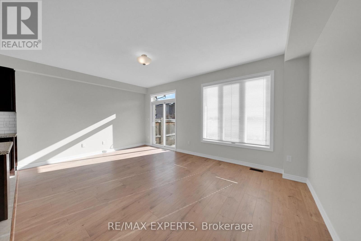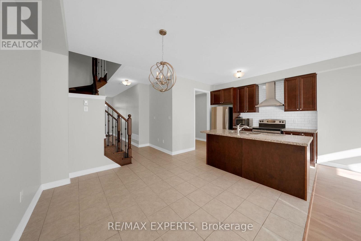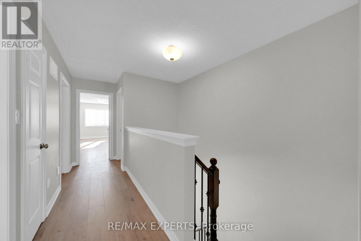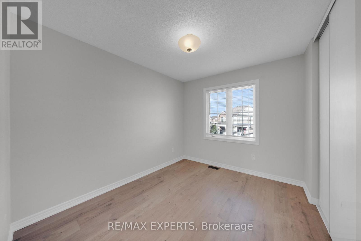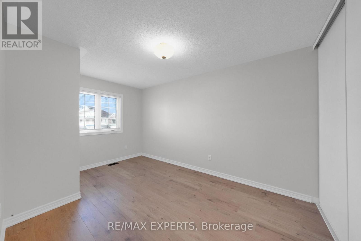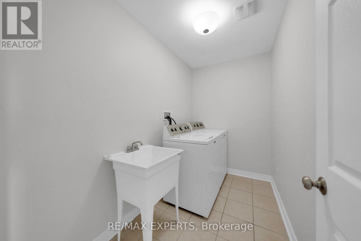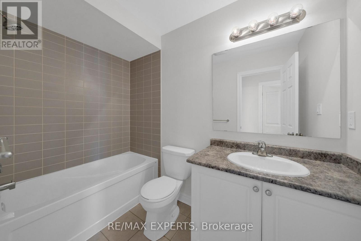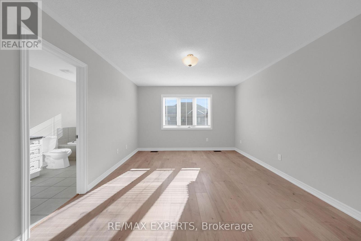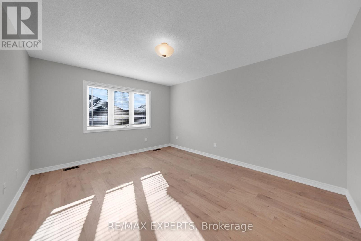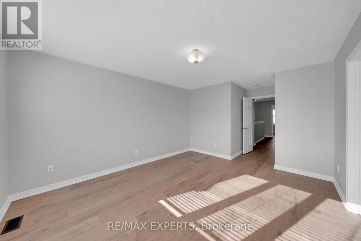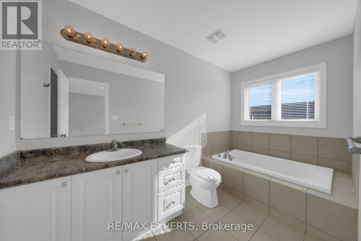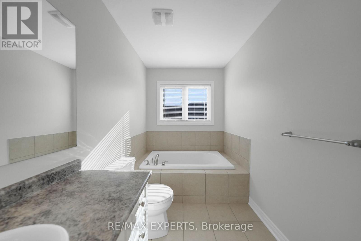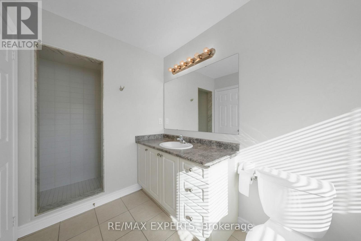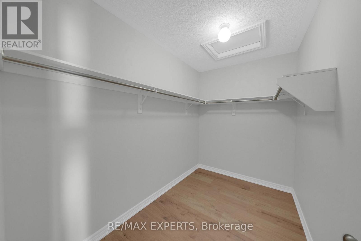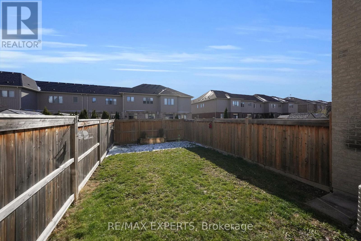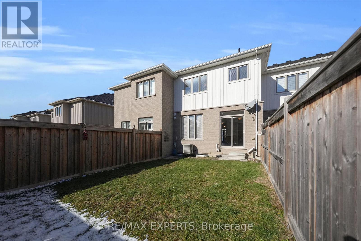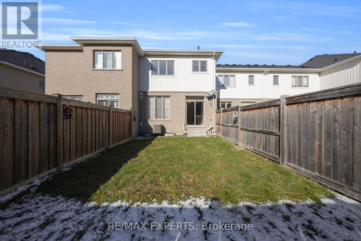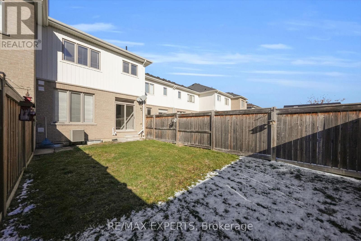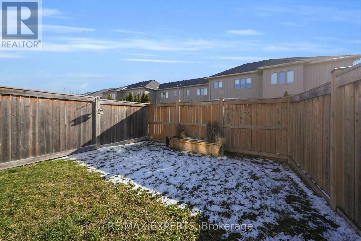27 Sharpe Crescent New Tecumseth, Ontario L0G 1W0
$2,900 Monthly
Enjoy a spacious open concept main floor with brand new flooring through the whole whole a large kitchen with granite countertops, and stainless steel appliances. Freshly painted throughout. The living room offers a walkout to the backyard, perfect for everyday convenience. Upstairs features three generous bedrooms, including a primary suite with a walk-in closet and a four piece ensuite. Located within walking distance to schools. (id:60365)
Property Details
| MLS® Number | N12556374 |
| Property Type | Single Family |
| Community Name | Tottenham |
| ParkingSpaceTotal | 3 |
Building
| BathroomTotal | 3 |
| BedroomsAboveGround | 3 |
| BedroomsTotal | 3 |
| Appliances | Dryer, Washer |
| BasementDevelopment | Unfinished |
| BasementType | N/a (unfinished) |
| ConstructionStyleAttachment | Attached |
| CoolingType | Central Air Conditioning |
| ExteriorFinish | Brick |
| FoundationType | Poured Concrete |
| HalfBathTotal | 1 |
| HeatingFuel | Natural Gas |
| HeatingType | Forced Air |
| StoriesTotal | 2 |
| SizeInterior | 1500 - 2000 Sqft |
| Type | Row / Townhouse |
| UtilityWater | Municipal Water |
Parking
| Garage |
Land
| Acreage | No |
| Sewer | Sanitary Sewer |
| SizeDepth | 111 Ft ,7 In |
| SizeFrontage | 19 Ft ,8 In |
| SizeIrregular | 19.7 X 111.6 Ft |
| SizeTotalText | 19.7 X 111.6 Ft|under 1/2 Acre |
https://www.realtor.ca/real-estate/29115605/27-sharpe-crescent-new-tecumseth-tottenham-tottenham
Enzo Maraventano
Broker
277 Cityview Blvd Unit 16
Vaughan, Ontario L4H 5A4
Victoria Predieri
Salesperson
277 Cityview Blvd Unit 16
Vaughan, Ontario L4H 5A4

