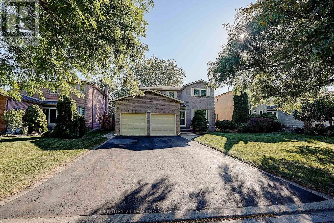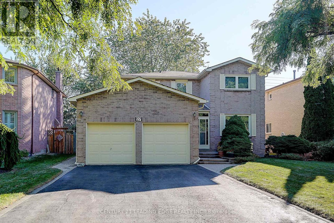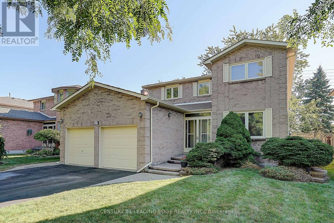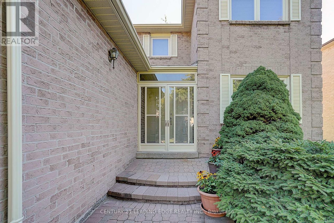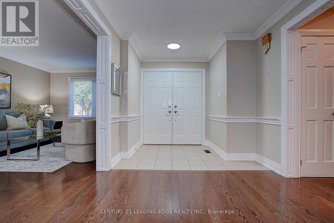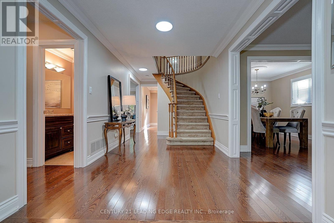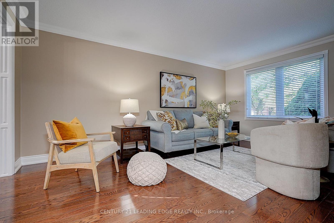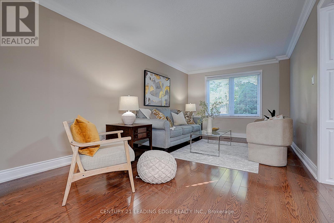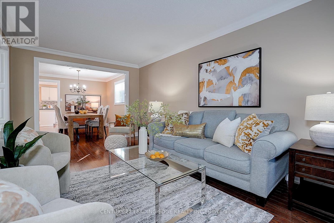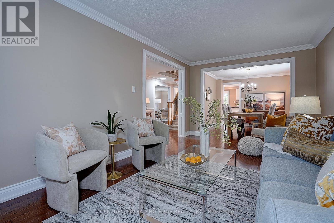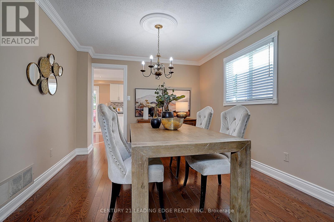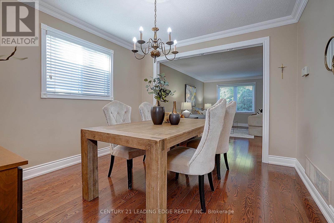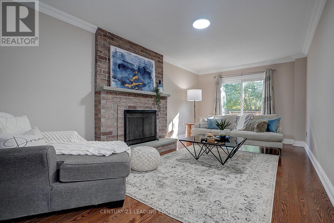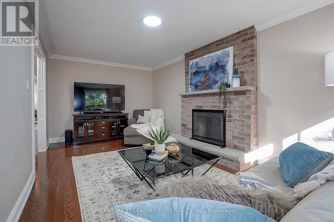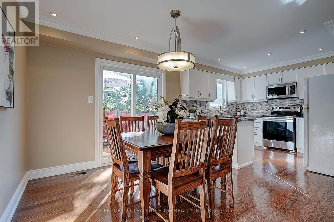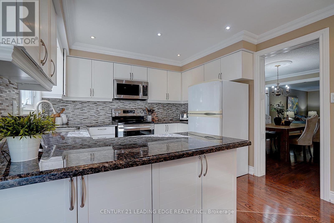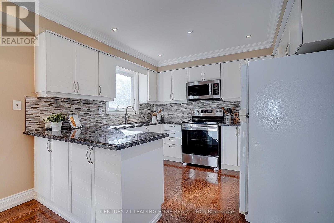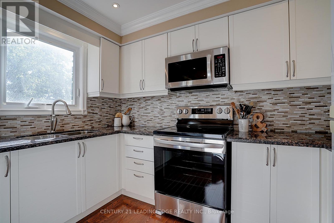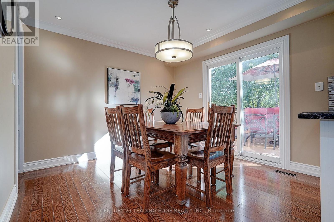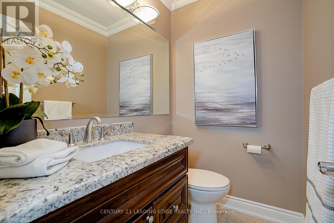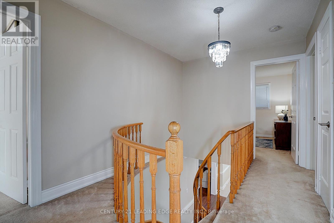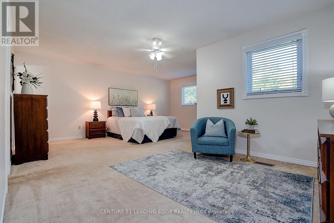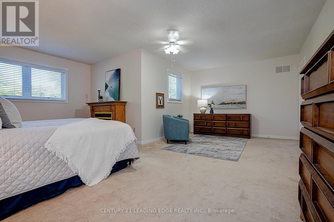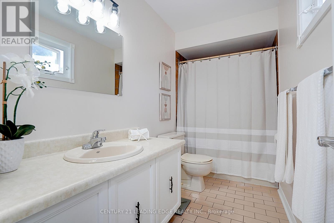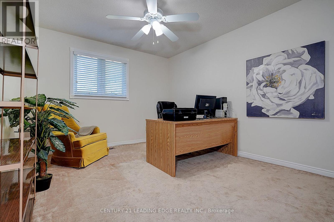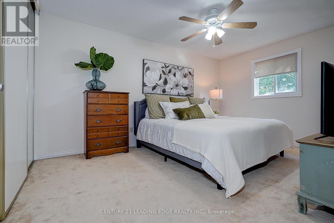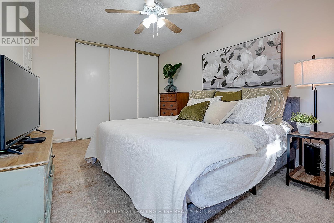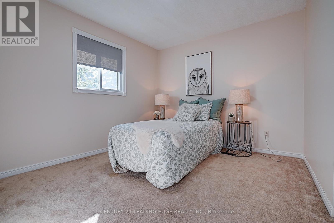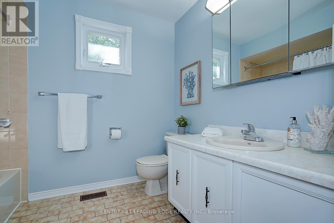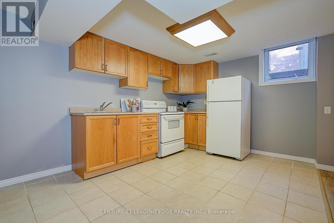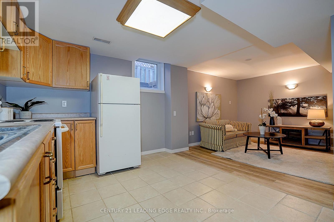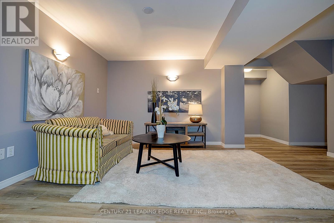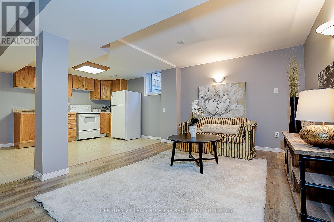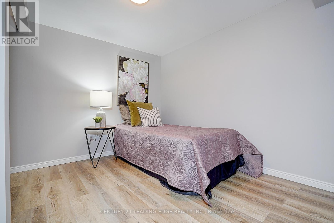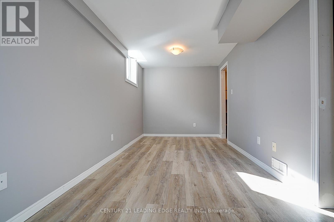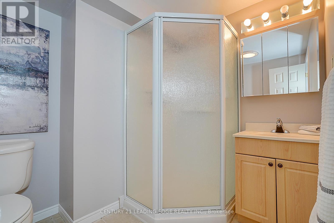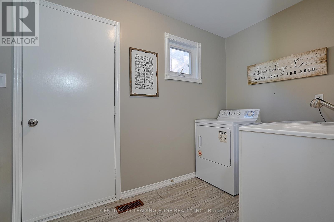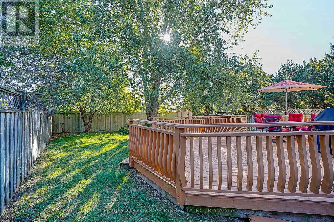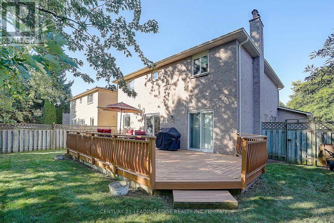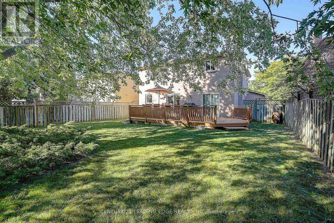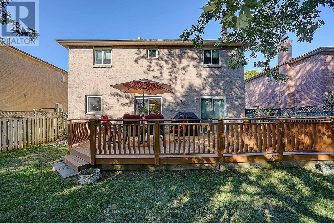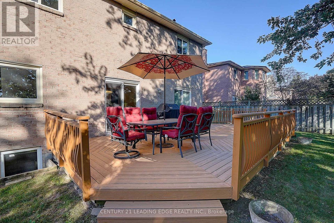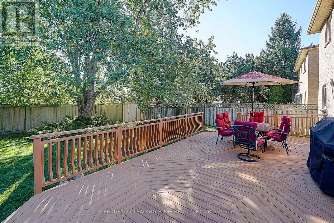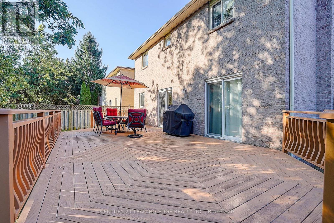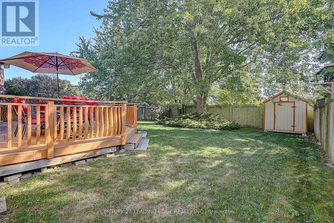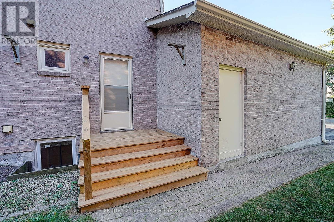6 Bedroom
4 Bathroom
2000 - 2500 sqft
Fireplace
Central Air Conditioning
Forced Air
$1,350,000
Beautifully maintained original-owner family home located on a private street in desirable Markham Village! Set on a premium oversized lot (approximately 140 ft deep) within a quiet, sought-after enclave, this charming 4-bedroom, 4-bathroom residence offers the perfect blend of comfort, space, and modern living. Step inside to find a bright and inviting main floor featuring hardwood floors throughout and a spacious, functional layout. The modern kitchen boasts granite countertops, stainless steel appliances, pot lights, and a sunny eat-in area with a walkout to a large backyard deck - ideal for relaxing or entertaining. A mudroom with a separate side entrance and main floor laundry adds everyday convenience. Upstairs, the primary suite provides a peaceful retreat with a walk-in closet and a 4-piece ensuite bathroom. The finished basement offers incredible flexibility, featuring a second kitchen, full bathroom, and two additional rooms - perfect for extended family, guests, or a private home office setup. Outside, enjoy your own private backyard oasis with a spacious deck, lush mature landscaping, and a garden shed. Situated in a quiet, family-friendly neighborhood, this home is close to top-rated schools, shops, restaurants, parks, and transit, making it the ideal choice for families seeking comfort, privacy, and convenience. (id:60365)
Property Details
|
MLS® Number
|
N12533462 |
|
Property Type
|
Single Family |
|
Community Name
|
Markham Village |
|
AmenitiesNearBy
|
Hospital, Park, Public Transit, Schools |
|
EquipmentType
|
Water Heater |
|
ParkingSpaceTotal
|
6 |
|
RentalEquipmentType
|
Water Heater |
|
Structure
|
Deck, Shed |
Building
|
BathroomTotal
|
4 |
|
BedroomsAboveGround
|
4 |
|
BedroomsBelowGround
|
2 |
|
BedroomsTotal
|
6 |
|
Appliances
|
Central Vacuum, Dishwasher, Dryer, Microwave, Two Stoves, Washer, Window Coverings, Two Refrigerators |
|
BasementDevelopment
|
Finished |
|
BasementFeatures
|
Apartment In Basement |
|
BasementType
|
N/a, N/a (finished) |
|
ConstructionStyleAttachment
|
Detached |
|
CoolingType
|
Central Air Conditioning |
|
ExteriorFinish
|
Brick |
|
FireplacePresent
|
Yes |
|
FlooringType
|
Hardwood, Vinyl, Carpeted |
|
HalfBathTotal
|
1 |
|
HeatingFuel
|
Natural Gas |
|
HeatingType
|
Forced Air |
|
StoriesTotal
|
2 |
|
SizeInterior
|
2000 - 2500 Sqft |
|
Type
|
House |
|
UtilityWater
|
Municipal Water |
Parking
Land
|
Acreage
|
No |
|
LandAmenities
|
Hospital, Park, Public Transit, Schools |
|
Sewer
|
Sanitary Sewer |
|
SizeDepth
|
139 Ft ,6 In |
|
SizeFrontage
|
50 Ft ,10 In |
|
SizeIrregular
|
50.9 X 139.5 Ft |
|
SizeTotalText
|
50.9 X 139.5 Ft|under 1/2 Acre |
Rooms
| Level |
Type |
Length |
Width |
Dimensions |
|
Second Level |
Primary Bedroom |
6.06 m |
5.79 m |
6.06 m x 5.79 m |
|
Second Level |
Bedroom |
3.06 m |
3.3 m |
3.06 m x 3.3 m |
|
Second Level |
Bedroom |
4.69 m |
3.23 m |
4.69 m x 3.23 m |
|
Second Level |
Bedroom |
4.41 m |
3.22 m |
4.41 m x 3.22 m |
|
Lower Level |
Recreational, Games Room |
3.05 m |
4.5 m |
3.05 m x 4.5 m |
|
Main Level |
Living Room |
5.36 m |
3.23 m |
5.36 m x 3.23 m |
|
Main Level |
Dining Room |
3.47 m |
3.23 m |
3.47 m x 3.23 m |
|
Main Level |
Family Room |
5 m |
3.23 m |
5 m x 3.23 m |
|
Main Level |
Kitchen |
6.03 m |
3.23 m |
6.03 m x 3.23 m |
|
Main Level |
Mud Room |
3.62 m |
1.79 m |
3.62 m x 1.79 m |
Utilities
|
Cable
|
Installed |
|
Electricity
|
Installed |
|
Sewer
|
Installed |
https://www.realtor.ca/real-estate/29091838/27-sawyer-crescent-markham-markham-village-markham-village

