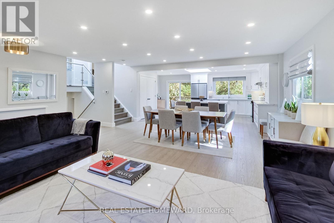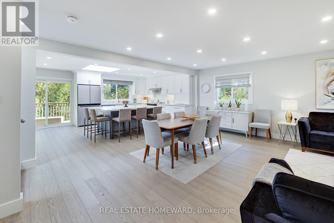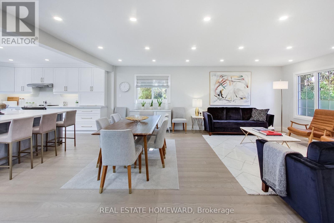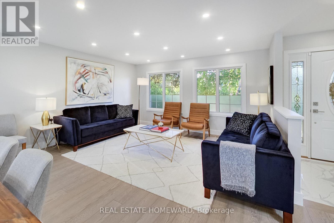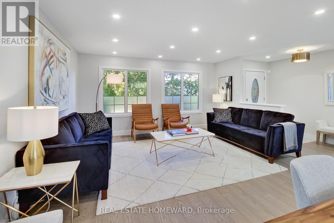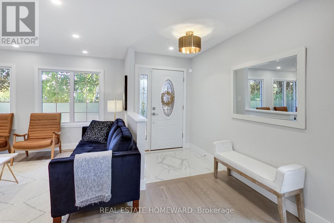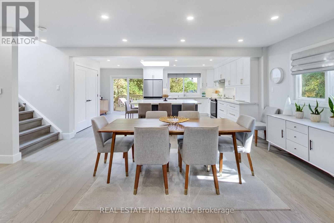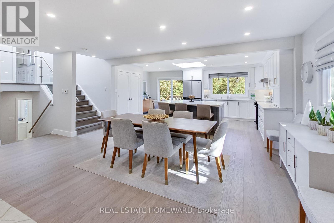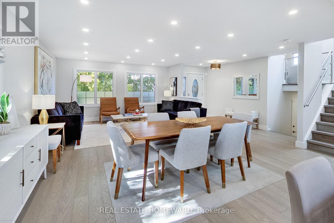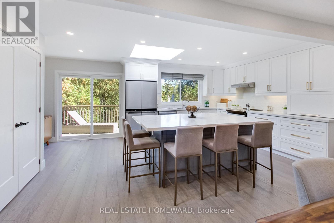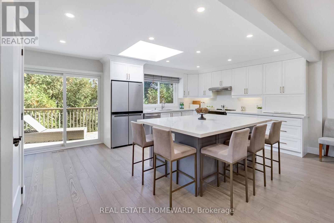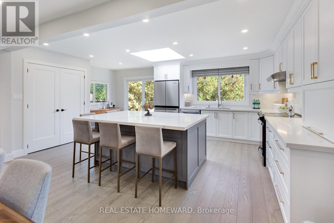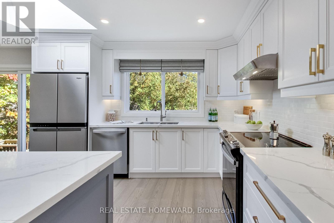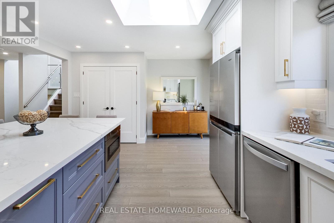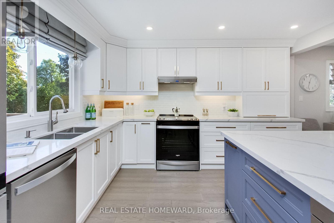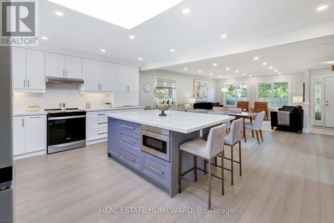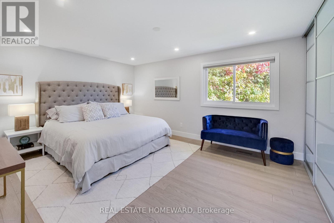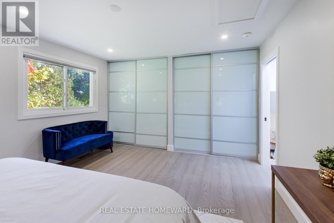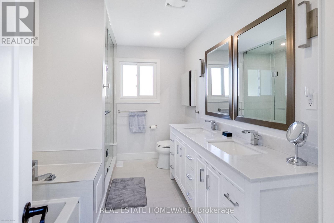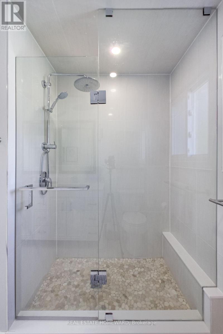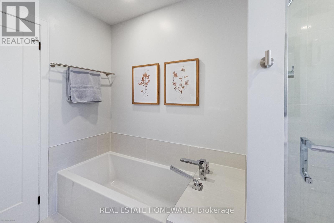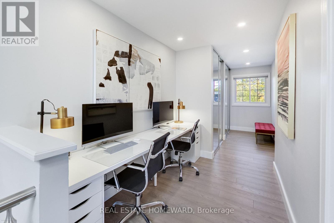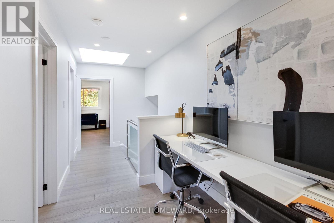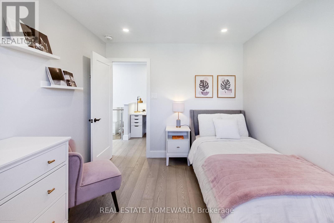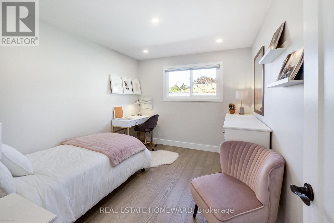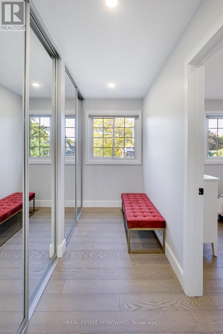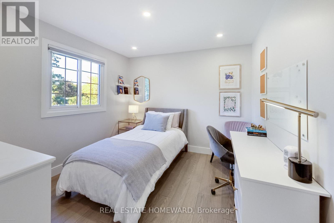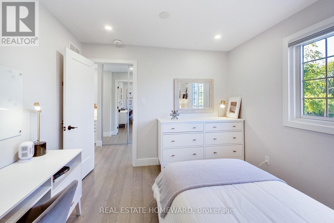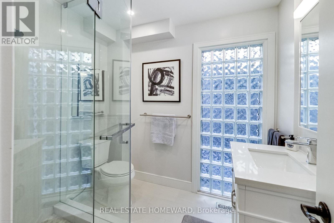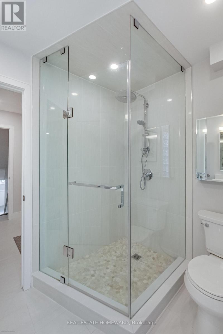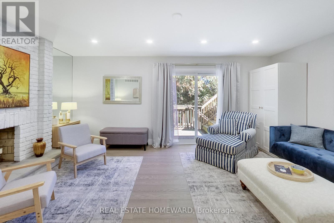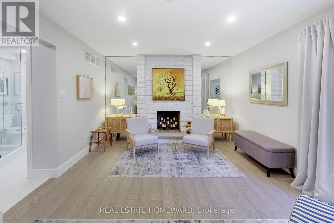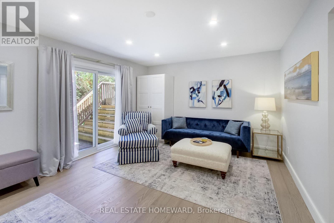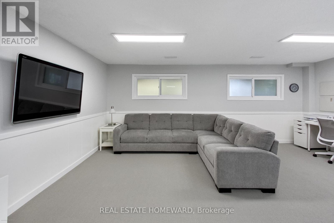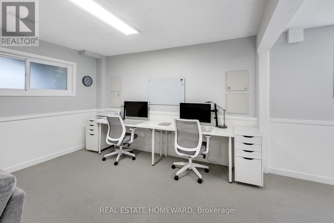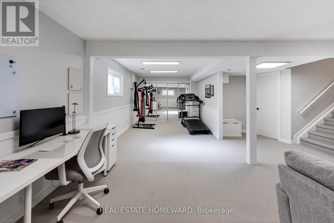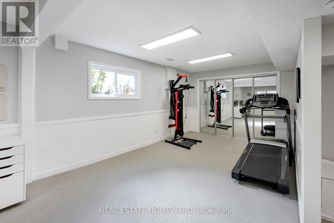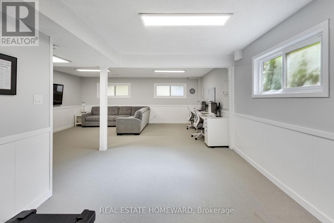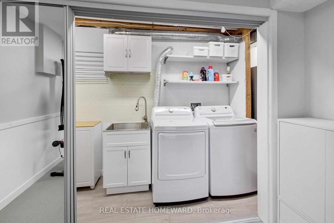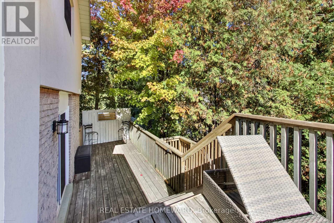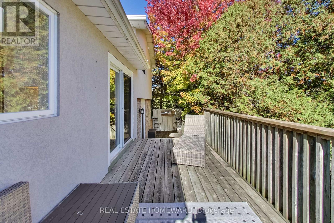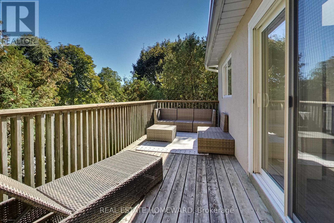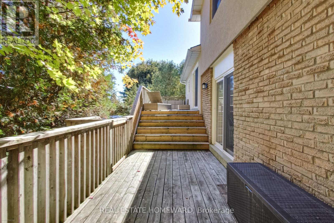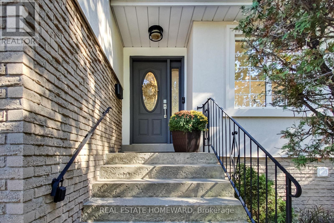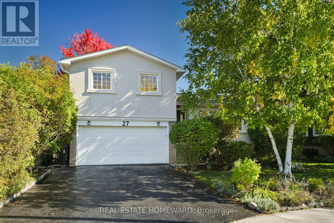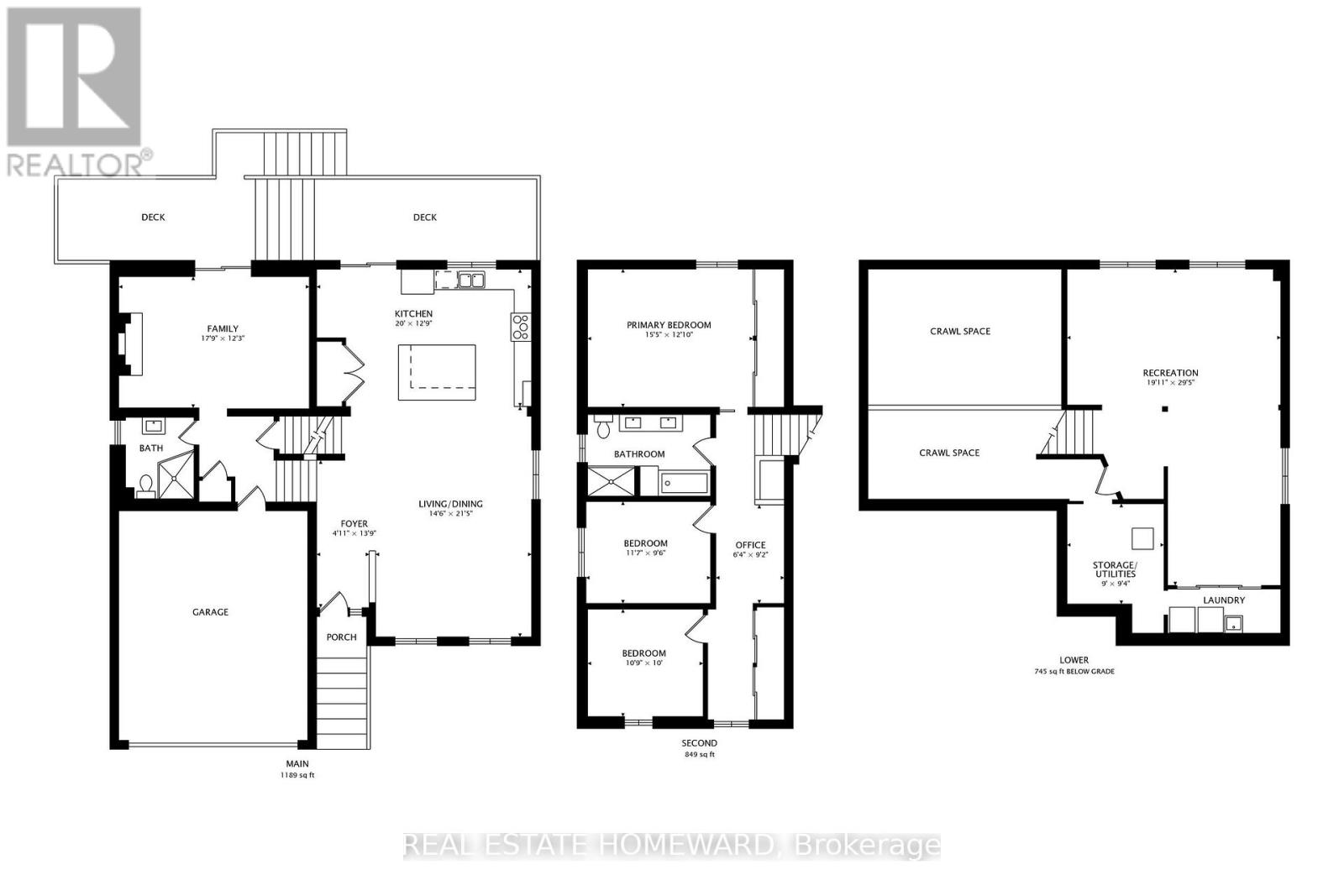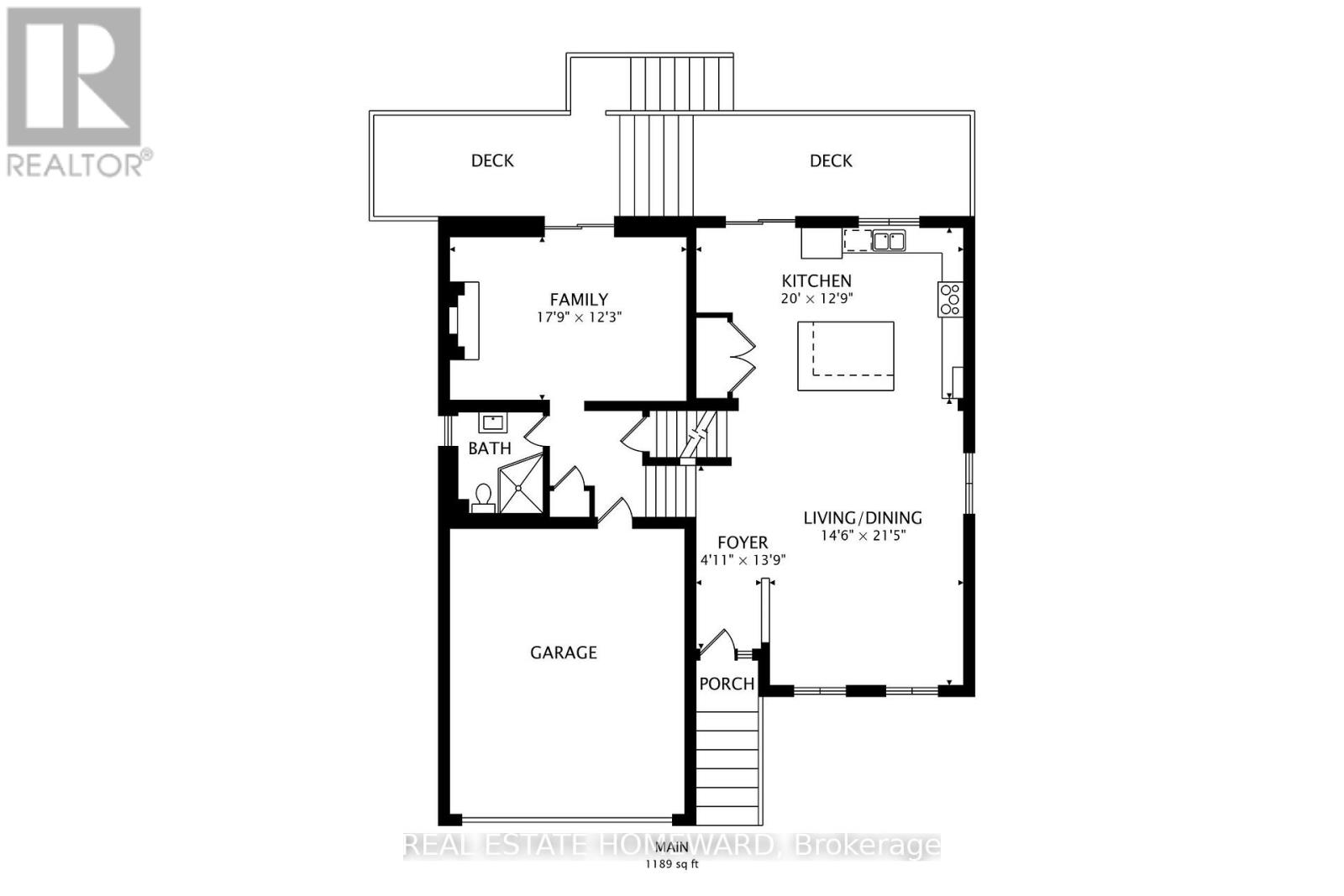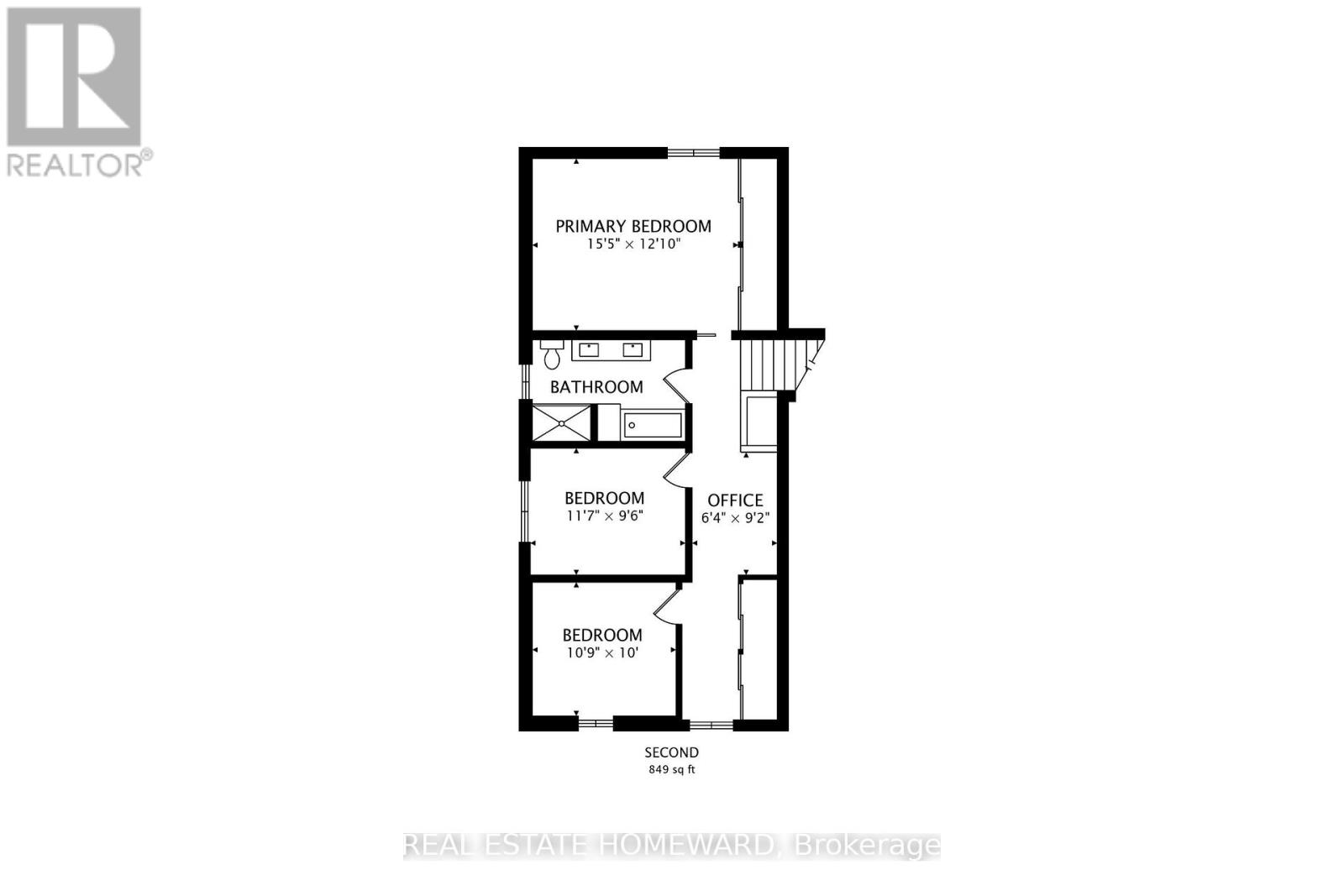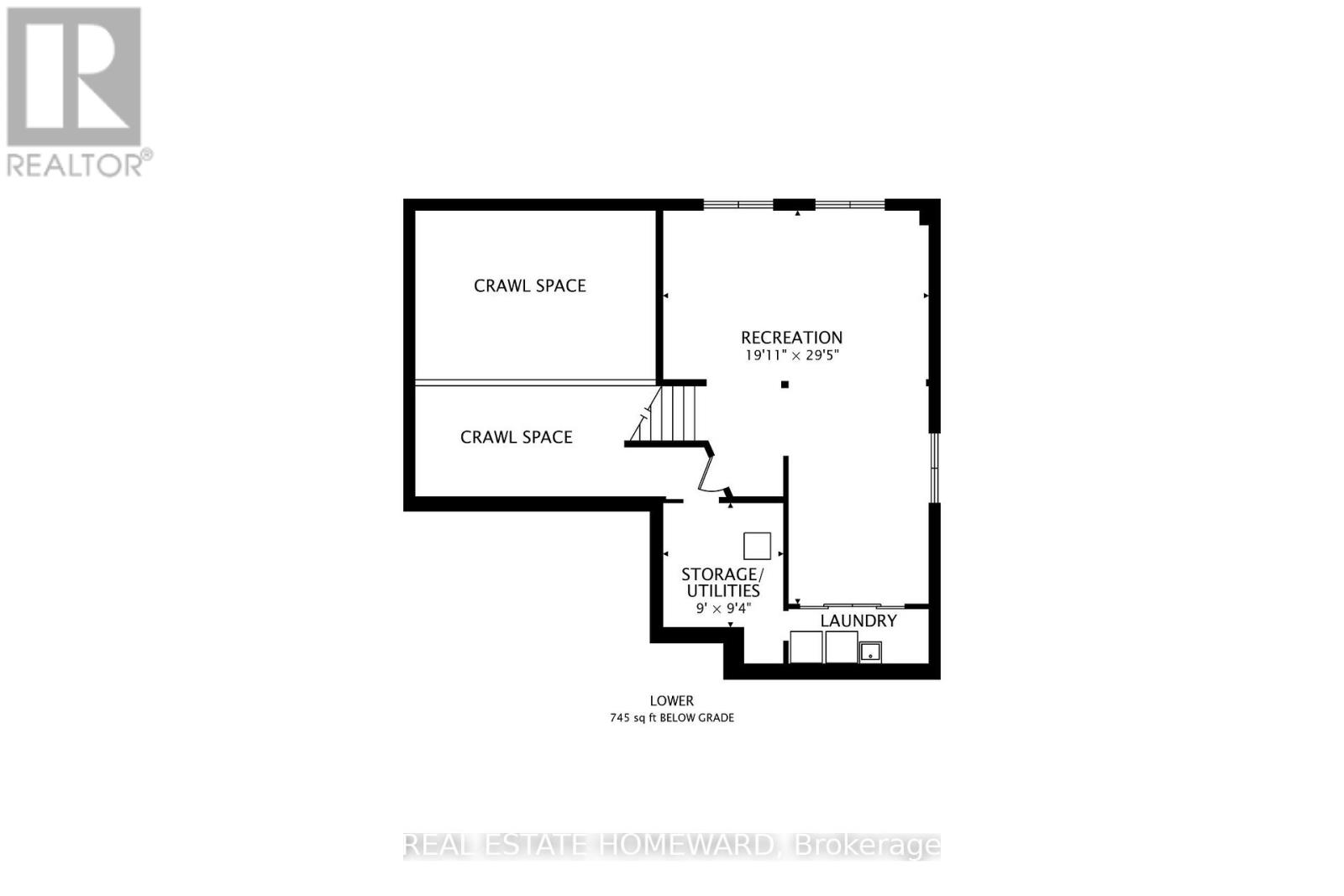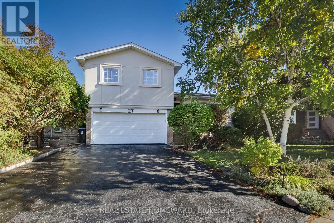27 Sari Crescent Toronto, Ontario M1E 4W3
$999,000
Welcome To 27 Sari Cres., A Stunning Sun-Filled Home Nestled On A Quiet Street In The Heart of Guildwood Village. A Rare Opportunity, This Incredible Property Has Been Home To The Original Owners For Nearly 50 Years, And The Pride of Ownership Shows! Beautifully Designed & Updated - No Detail Has Been Overlooked, Blending Warmth, Light and Design Into A Spacious Open Layout That Is A Perfect Place To Live & Work. Upon Entering, You Are Greeted With An Abundance Of Natural Light That Fills The Home. The Great Room Overlooks The Inviting Chef's Kitchen That Boasts A Massive Island w/ Integrated Microwave & Tons Of Storage, Skylight & Walkout To The Huge 2-Level Deck. Large Primary Bedroom With Ample Closets, Chic Home Office Area, & Dressing Area w/ Mirrored Closets. The Separate Family Room With Fireplace And 2nd W/O To Large Deck, Is Perfect For Relaxing Or Entertaining. Gorgeous Bathrooms Designed To Perfection, A Large Finished Basement Ideal For Family Movie Night, Home Gym, & Workspace, and Separate Laundry Area. Over 2000 sq ft Above Grade + 745 sq ft Below. Loads of Storage Space Throughout, This Home Offers Room To Grow!! Fully Renovated Throughout, & New Roof, Skylights, Furnace, Tankless HW, This Is Move-In Ready! **Close To Schools, Parks, AND GoTrain Right On Your Doorstep For An Easy Commute** This Is Your Chance to Own A Solidly Built Grand Home. Must Be Seen To Be Fully Appreciated!! (id:60365)
Property Details
| MLS® Number | E12501722 |
| Property Type | Single Family |
| Community Name | Guildwood |
| EquipmentType | Water Heater, Furnace, Water Heater - Tankless |
| ParkingSpaceTotal | 4 |
| RentalEquipmentType | Water Heater, Furnace, Water Heater - Tankless |
Building
| BathroomTotal | 2 |
| BedroomsAboveGround | 3 |
| BedroomsTotal | 3 |
| Amenities | Fireplace(s) |
| Appliances | Water Heater - Tankless, Blinds, Dishwasher, Dryer, Garage Door Opener, Microwave, Stove, Washer, Window Coverings, Refrigerator |
| BasementDevelopment | Finished |
| BasementType | Crawl Space (finished) |
| ConstructionStyleAttachment | Detached |
| ConstructionStyleSplitLevel | Sidesplit |
| CoolingType | Central Air Conditioning |
| ExteriorFinish | Brick, Stucco |
| FireplacePresent | Yes |
| FireplaceTotal | 1 |
| FlooringType | Hardwood, Concrete, Carpeted |
| FoundationType | Poured Concrete |
| HeatingFuel | Natural Gas |
| HeatingType | Forced Air |
| SizeInterior | 2000 - 2500 Sqft |
| Type | House |
| UtilityWater | Municipal Water |
Parking
| Garage |
Land
| Acreage | No |
| Sewer | Sanitary Sewer |
| SizeDepth | 101 Ft |
| SizeFrontage | 44 Ft ,2 In |
| SizeIrregular | 44.2 X 101 Ft ; Widens To 77.00 Feet At The Rear |
| SizeTotalText | 44.2 X 101 Ft ; Widens To 77.00 Feet At The Rear |
Rooms
| Level | Type | Length | Width | Dimensions |
|---|---|---|---|---|
| Second Level | Primary Bedroom | 4.7 m | 3.9 m | 4.7 m x 3.9 m |
| Second Level | Bedroom 2 | 3.5 m | 2.9 m | 3.5 m x 2.9 m |
| Second Level | Bedroom 3 | 3.3 m | 3 m | 3.3 m x 3 m |
| Second Level | Office | 1.9 m | 2.8 m | 1.9 m x 2.8 m |
| Basement | Utility Room | 2.8 m | 2.8 m | 2.8 m x 2.8 m |
| Basement | Recreational, Games Room | 6.1 m | 9 m | 6.1 m x 9 m |
| Main Level | Foyer | 1.5 m | 4.2 m | 1.5 m x 4.2 m |
| Main Level | Living Room | 4.4 m | 6.5 m | 4.4 m x 6.5 m |
| Main Level | Dining Room | 4.4 m | 6.5 m | 4.4 m x 6.5 m |
| Main Level | Kitchen | 6.1 m | 3.9 m | 6.1 m x 3.9 m |
| Main Level | Family Room | 5.4 m | 3.7 m | 5.4 m x 3.7 m |
https://www.realtor.ca/real-estate/29059269/27-sari-crescent-toronto-guildwood-guildwood
Gregory Parker
Broker
1858 Queen Street E.
Toronto, Ontario M4L 1H1

